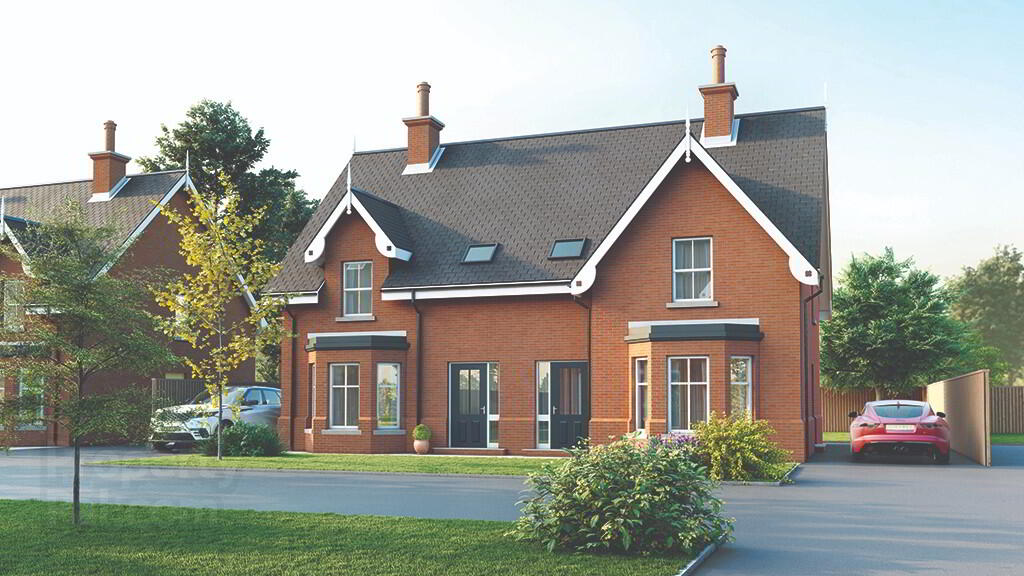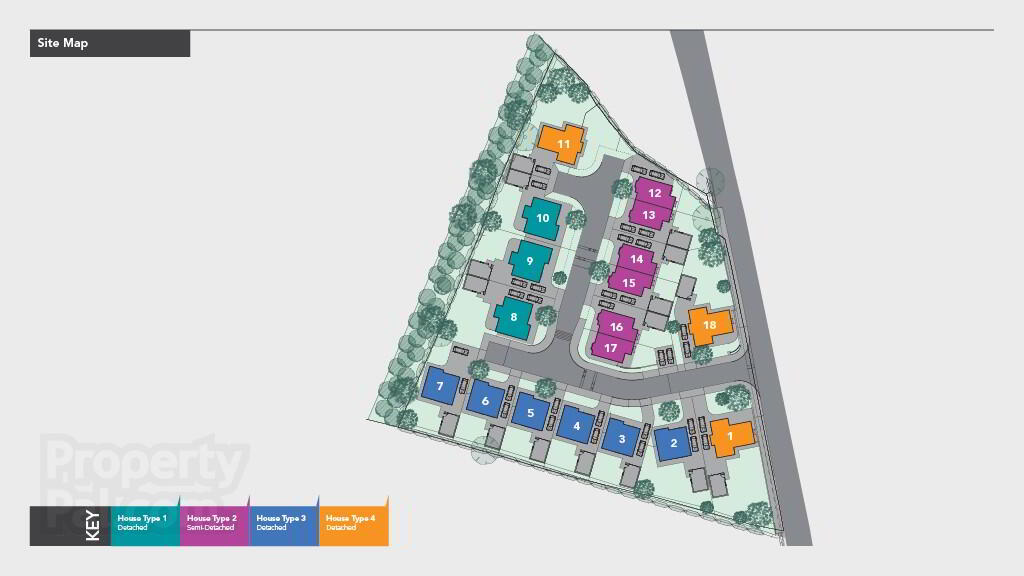

House Type 2 Derryhale Gardens, Derryhale Gardens,
Derryhale, Portadown
3 Bed Semi-detached House (3 homes)
This property forms part of the Derryhale Gardens development
Coming Soon
3 Bedrooms
3 Bathrooms
2 Receptions
Property Overview
Status
On Release
Style
Semi-detached House
Bedrooms
3
Bathrooms
3
Receptions
2
Property Features
Size
118 sq m (1,270 sq ft)
Tenure
Not Provided
Heating
Gas
Property Financials
Price
Coming Soon
Property Engagement
Views Last 7 Days
290
Views Last 30 Days
1,080
Views All Time
10,990
Derryhale Gardens Development
| Unit Name | Price | Size |
|---|---|---|
| Site 12, 14 Derryhale Road | Coming soon | 1,270 sq ft |
| Site 14, 14 Derryhale Road | Sale agreed | 1,270 sq ft |
| Site 16, 16 Derryhale Road | Sale agreed | 1,270 sq ft |
Site 12, 14 Derryhale Road
Price: Coming soon
Size: 1,270 sq ft
Site 14, 14 Derryhale Road
Price: Sale agreed
Size: 1,270 sq ft
Site 16, 16 Derryhale Road
Price: Sale agreed
Size: 1,270 sq ft

DERRYHALE GARDENSPORTADOWN
Introduction
Derryhale Gardens
Nestled in the picturesque rural setting of Derryhale, Co.Armagh, Derryhale Gardens is a select development of detached and semi-detached homes that combine comfort and style with location and convenience.
Situated a comfortable distance off the main Portadown to Armagh Road (A3), Derryhale Gardens offers that unique rural lifestyle that is craved by so many today. It can only be described as the ideal setting. And whilst you’re sure to enjoy that sense of community that village living offers, a 5 and 10 minute drive takes you Portadown and Armagh City respectively. So it really is the best of both worlds!
This exclusive development of only 18 homes offers generous detached and semi-detached properties on spacious plots presenting discerning buyers an opportunity to avail of a beautiful family home in an equally beautiful location.
The homes on offer are the very essence of modern living each with spacious living accommodation on both floors along with generous outdoor plots and private driveways. Each home will be finished to the same exacting standards and ensure a stylish and comfortable abode for years to come.
Although situated in one of the most picturesque of locations
Co. Armagh has to offer Derryhale Gardens still presents all the convenience expected by today’s discerning house buyer. Access to the M1 via Portadown is within a comfortable drive and the local Derryhale Primary School is also close at hand, as to are local bars, restaurants and coffee houses. The location also offers convenient access to the City of Armagh.
Derryhale Gardens will appeal to those who wish to enjoy all the benefits of rural living along with all the convenience this superb location has to offer.
Luxury Turn Key Specification
Our superior build methods include solid brick and block wall construction with extra wide insulated cavity walls and extra deep insulation in the attic as well as concrete floor slabs to first floor to create a warm and efficient home. We provide 10 Year structural warranty with all our homes.
Kitchen
Luxury high quality units with a choice of either contemporary or classical finishes to create a functional and inviting spaceChoice of doors, worktops and handles to satisfy all tastesAll kitchens will have integrated appliances including fridge/freezer and dishwasherUtility area will be plumbed for a washing machine and dryer
Bathrooms and Ensuite
Bathrooms and ensuite will be fitted with the latest contemporary white premium quality sanitary wareBathroom will have a vanity unit.Thermostatically controlled shower in the ensuiteBoth bathroom and ensuite will have a choice of high end luxury designer style tiling
Floor Covering
Premium quality tiles, carpet and wooden floor throughoutFloor tiling to the hall, WC, kitchen, dining, utility and sunroom areas (where applicable)Tiling to Bathroom and ensuite floors and showering areasWooden floor to lounge and carpet to stairs, landing and bedrooms
Heating
All homes will be fitted with highly efficient Worcester gas combi boilers providing instant hot water and fitted with an underfloor heating system
General
Internal panel doors with brushed chrome handlesMoulded skirting and architrave throughoutAll walls, ceilings, doors and woodwork fully paintedAttractive wood burning stove with hearth to the loungeComprehensive electrical specification with electrical points, sockets, TV and telephone pointsA socket with built-in USB point will be fitted in the kitchen areaRecessed LED downlighters to kitchen, bathroom and ensuite areasMains powered smoke alarm and carbon monoxide detectors
External Features
Brick finishes throughout the siteuPVC windows and external doors with high security locking systemsuPVC fascia and soffitsFully boarded fence to the rear and side of all propertiesExternal door lights fittedOutside tap fitted to all propertiesOutside electrical socket fitted to all propertiesDriveways are finished in bitmacGardens will be turfed and sown out depending on seasonExtensive planting of hedgerows and shrubs throughout the site

