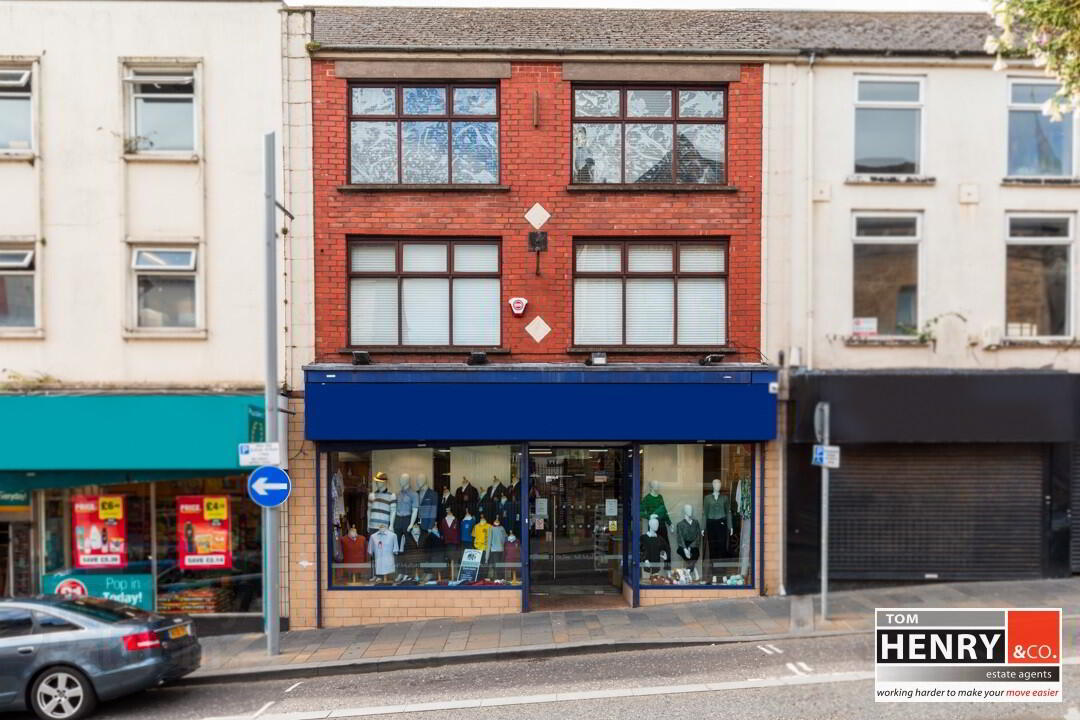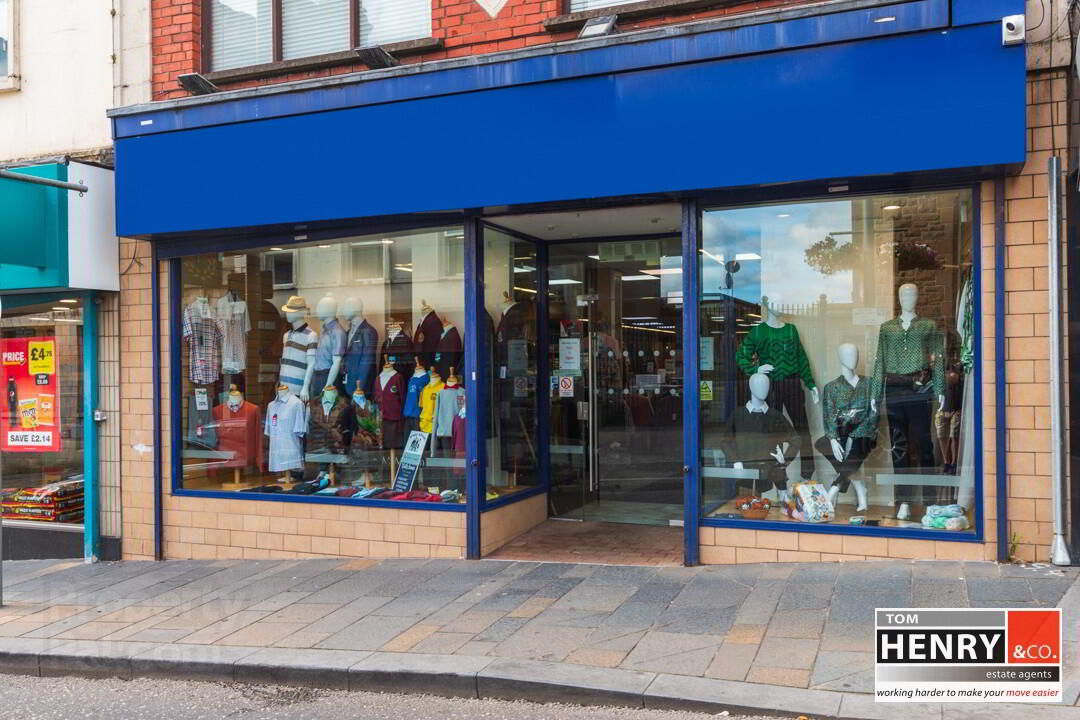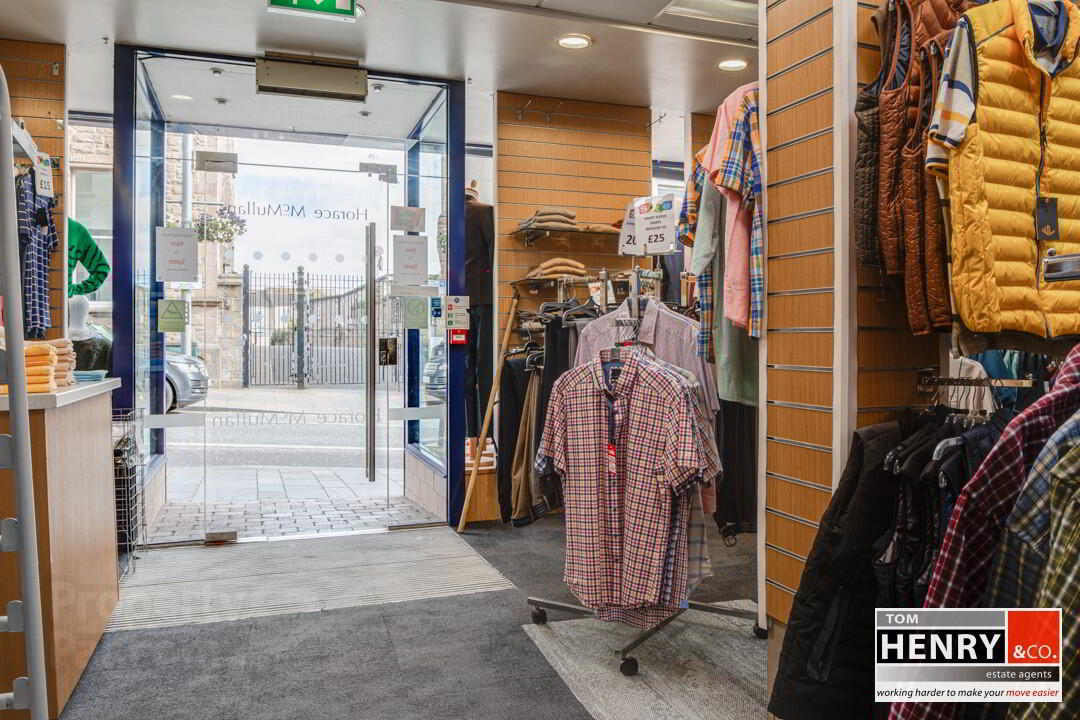


21 Scotch Street,
Dungannon, BT70 1AR
LANDMARK PREMISES IN A PRIME LOCATION
POA
Property Overview
Status
For Sale
Style
Retail
Property Features
Size
557.4 sq m (6,000 sq ft)
Energy Rating
Property Financials
Price
POA
Property Engagement
Views Last 7 Days
123
Views Last 30 Days
410
Views All Time
4,841

A LANDMARK BUILDING ON ONE OF DUNGANNONS BUSIEST THOROUGHFARES
SITUATED IN A PRIME LOCATION THIS SUBSTANTIAL PROPERTY (CIRCA. 6000 SQ FT) IS MOST CONVENIENT TO ALL MAJOR TOWN CENTRE CAR PARKS & FOR OPTIMISING PASSING TRADE.
THE BUILDING HAS BEEN OPERATING AS A RETAIL DRAPERY BUSINESS FOR CIRCA. 50 YEARS & IS OFFERED FOR SALE DUE TO THE VENDORS IMPENDING RETIREMENT.
THE PREMISES ENJOY GENEROUS FRONTAGE WITH EXTENSIVE GROUND & FIRST FLOOR SALES AREAS & FURTHER SPACIOUS STORAGE & STAFF FACILITIES.
THE PREMISES HAVE BEEN MAINTAINED TO A HIGH STANDARD BY THE VENDORS & ARE PRESENTED FOR SALE IN ‘READY TO TRADE CONDITION’.
SURE TO ATTRACT INTEREST FROM A RANGE OF DISCERNING PURCHASERS – OWNER OCCUPIERS / INVESTORS / MAY HAVE POTENTIAL FOR MIXED USE REDEVELOPMENT S.T.P.P.
PROPERTY FEATURES:
A LANDMARK TOWN CENTRE BUILDING.
EXTENDING TO CIRCA. 6000 SQ FT.
GROUND FLOOR: C. 2680 SQ FT.
FIRST FLOOR: C. 2712 SQ FT.
SECOND FLOOR: C. 635 SQ FT.
HIGH PROFILE TOWN CENTRE LOCATION.
CONVENIENT TO MAIN CARPARKS.
SIGNIFICANT PASSING TRADE.
LARGE GLAZED SHOP FRONTAGE.
OIL FIRED CENTRAL HEATING.
ELECTRIC SHUTTERS.
ALARM SYSTEM.
SURE TO APPEAL FOR OWNER OCCUPATION, TO INVESTORS OR MAY HAVE POTENTIAL FOR MIXED USE REDEVELOPMENT S.T.P.P.
ACCOMMODATION IN BRIEF…
RETAIL AREA: 17.1M X 7.4M MAX
STORE: 9.4M X 7.0M MAX
STAFF CANTEEN:
TOILET:
FIRST FLOOR:
RETAIL AREA: 8.4 X 7.3
TO FRONT OF BUILDING.
RETAIL AREA: 19M X 7.5M PLUS 5.3M X 5.7M MAX
TO REAR OF BUILDING.
SECOND FLOOR:
STORE: 8.1M X 7.3M
OUTSIDE:
SHARED YARD WITH CENTRAL HEATING BURNER STORE.
FLOOR PLANS & LOCATION MAP FOR I.D. PURPOSES ONLY.
N.B.
Tom Henry & Company Limited gives notice to anyone who may read these particulars as follows. These particulars do not constitute any part of an offer or contract. Any intending purchasers or lessees must satisfy themselves by inspection or otherwise to the correctness of each of the statements contained in these particulars. We cannot guarantee the accuracy or description of any dimensions, texts or photos which also may be taken by a wide camera lens or enhanced by photo shop All dimensions are taken to the nearest 5 inches. Descriptions of the property are inevitably subjective and the descriptions contained herein are given in good faith as an opinion and not by way of statement of fact. Tom Henry & Co. have not tested any equipment, apparatus, fittings or services and cannot verify that these are in working order and do not offer any guarantees on their condition.
VALUATIONS.
Should you be considering the sale of your own property we would be pleased to arrange through our office a Free Valuation and advice on selling without obligation.
FOR FULL DETAILS & ARRANGEMENTS TO VIEW PLEASE CONTACT THE SOLE AGENT.




