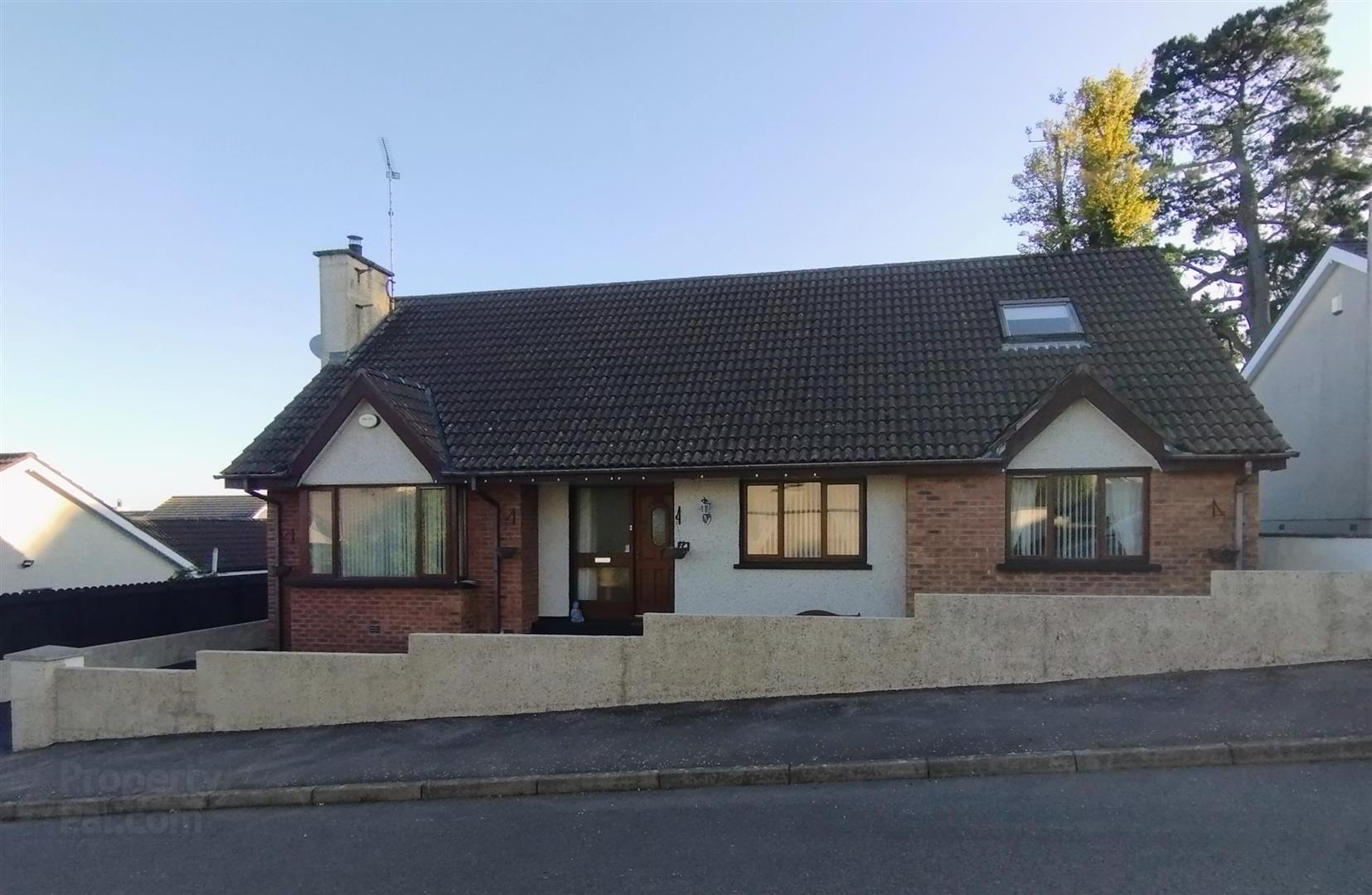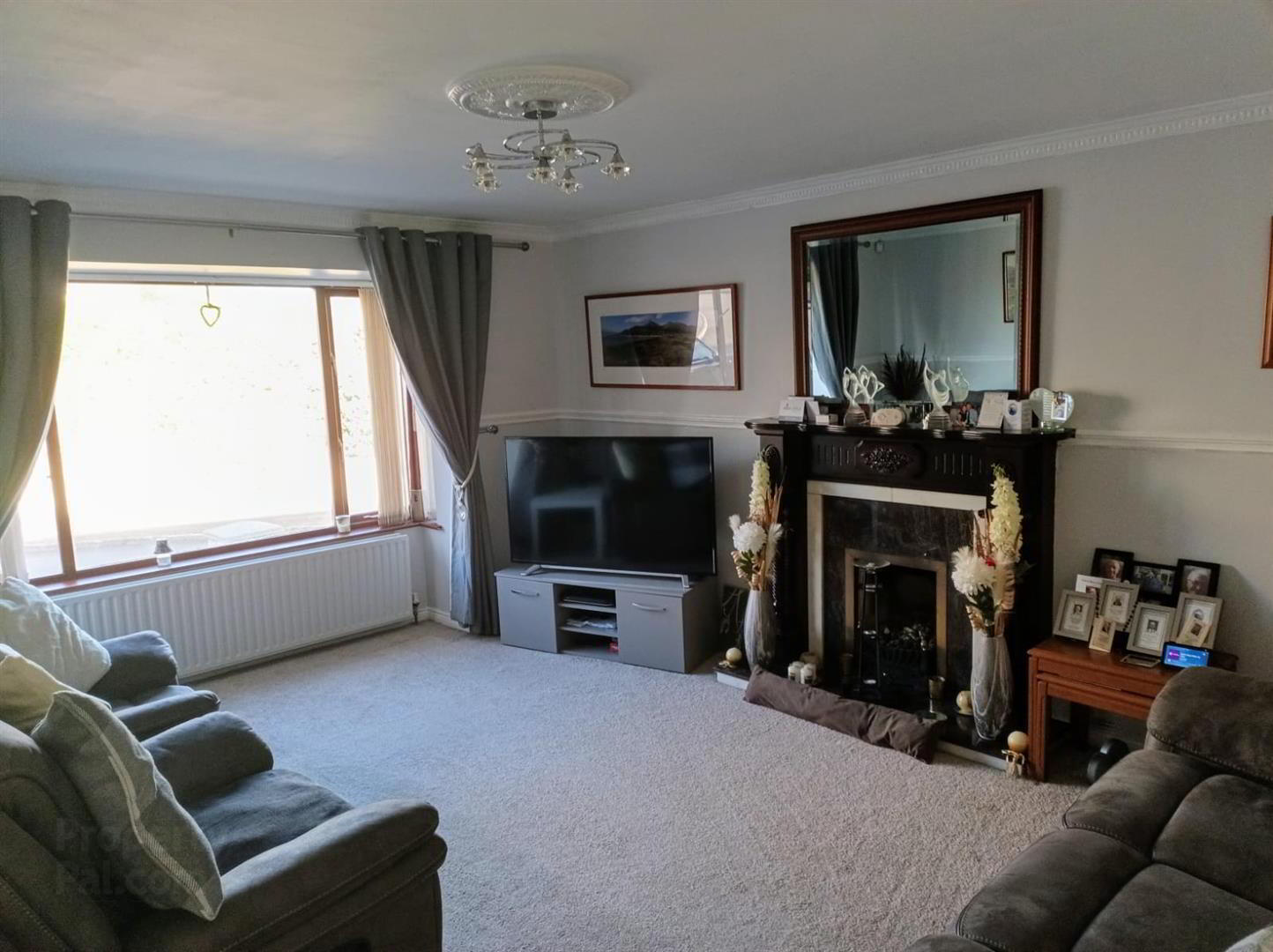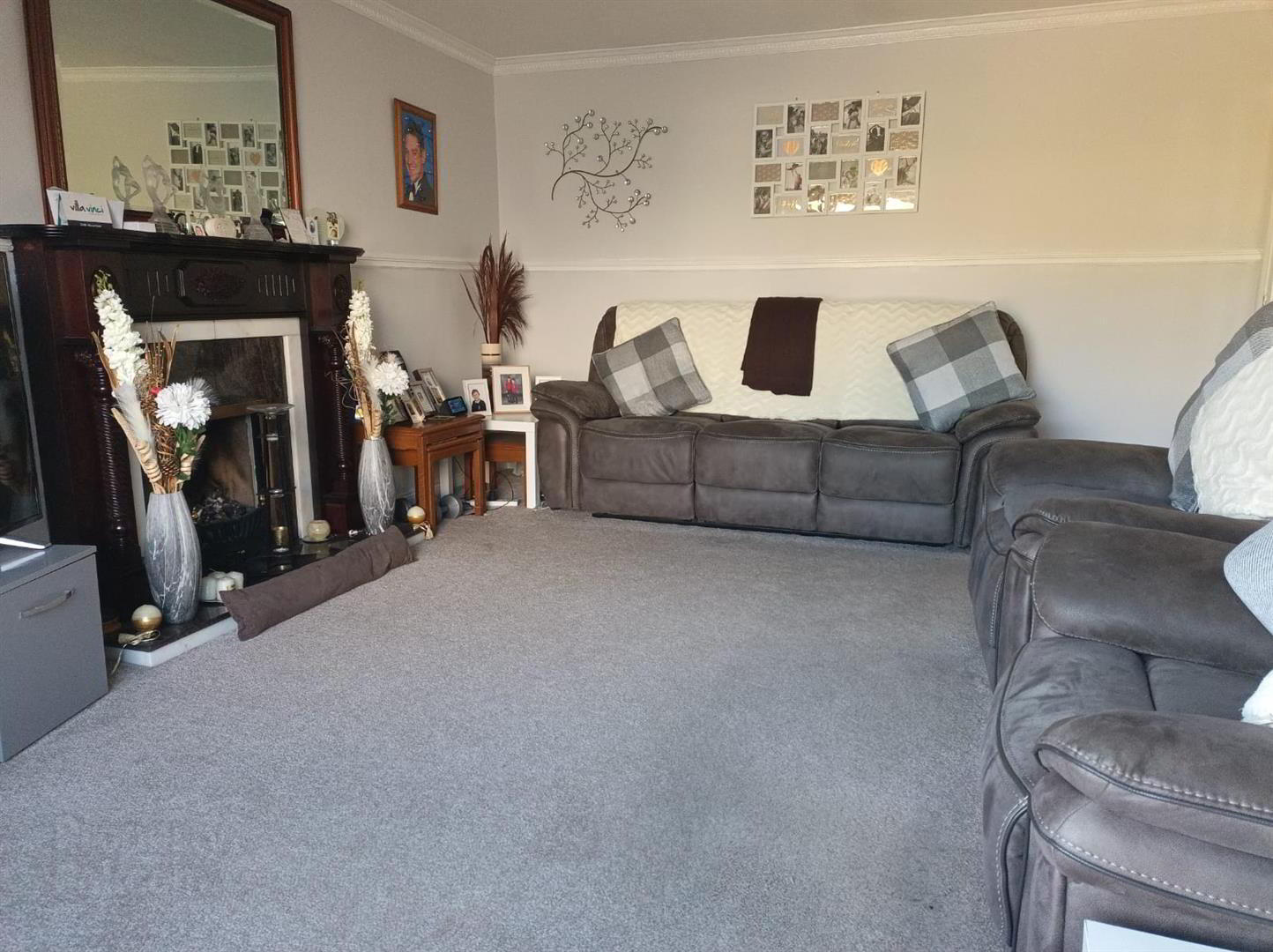


14 Eliza Close,
Newcastle, BT33 0RN
4 Bed House
Sale agreed
4 Bedrooms
3 Bathrooms
2 Receptions
Property Overview
Status
Sale Agreed
Style
House
Bedrooms
4
Bathrooms
3
Receptions
2
Property Features
Tenure
Freehold
Energy Rating
Broadband
*³
Property Financials
Price
Last listed at £325,000
Rates
£1,700.65 pa*¹
Property Engagement
Views Last 7 Days
62
Views Last 30 Days
227
Views All Time
26,345
 A delightful Detached Family Home with little left to do but move in.
A delightful Detached Family Home with little left to do but move in.Situated in a quiet and popular development on the outskirts of the seaside town of Newcastle.
Internally, the property has been well cared for by it's present owners and offers flexible accommodation depending on your family's needs. The property comprises : Bright and spacious Lounge, Dining room, Kitchen / Dining / Living room with recently installed kitchen, Master Bedroom with Ensuite shower room, Guest Bedroom and family bathroom.
On the first floor there are two further Bedrooms and a Shower room. The property also benefits from Double Glazing, Oil fired central heating system and a Detached matching garage.
The seaside town of Newcastle offers a range of activities from Sandy beaches, Coastal and Forest walks, hiking in the Mourne Mountains, Golf courses as well as excellent shopping and many fine restaurants and coffee shops.
- Reception Hall
- Mahogany front door and double glazed side panels. Large Cloakroom, Dado rail, Ceramic tiled floor.
Double opening glazed doors to : - Lounge 5.13m'' x 3.91m'' into bay (16'10'' x 12'10'' into
- Carved Mahogany Fireplace, Marble inset and Hearth, Gas point, Cornice ceiling, Dado rail.
- Dining Room 3.23m'' x 2.87m'' (10'7'' x 9'5'')
- Laminate wood floor
- Kitchen / Dining / Living 6.48m'' x 3.05m (21'3'' x 10')
- One and a half tub sink unit with mixer taps, Extensive range of high and low level units, Formica work tops, Hotpoint Four ring ceramic hob, Under oven, Extractor fan, Concealed lighting, Plumbed for Dish washer, Partially tiled walls. Double glazed sliding patio doors to rear garden. Dining and Living area.
- Utility Room 3.05m 1.22m' x 1.65m'' (10' 4'' x 5'5'')
- Stainless steel sink unit with mixer taps, Formica work tops, Plumbed for washing machine, Vented for tumble drier, Housing for Fridge Freezer, Fully tiled walls.
- Inner Hall
- Master Bedroom 3.96m'' x 3.35m'' (13'0'' x 11'0'')
- Laminate wood floor.
- Ensuite Shower Room
- Cream suite comprising : Fully tiled shower cubicle, Mira electric shower, Pedestal wash hand basin, Low flush wc, Ceramic Tiled Floor.
- Bedroom 2 3.66m'' x 3.35m'' (12'0'' x 11'0'')
- Laminate wood flooring
- Bathroom
- White Suite Comprising : Panelled bath, Mixer taps, Telephone hand shower, Pedestal wash hand basin, Low flush wc.
- First Floor
- Bedroom 3 4.62m'' x 3.66m'' (15'2'' x 12'0'')
- Access to under eaves storage.
- Bedroom 4 3.84m'' x 3.35m'' (12'7'' x 11'0'')
- Extensive range of Built in robes with Mirrored Sliding doors, Access to under eaves storage.
- Shower Room
- White Suite comprising : Fully tiled Shower cubicle, Mira Electric shower, Pedestal wash hand basin, Low Flush wc, Panelled walls, Ceramic tiled floor.
- Landing
- Cloaks Cupboard
Linen Cupboard - Outside
- Detached Matching Garage with Oil Fired Boiler.
PVC Oil Tank
Tarmac driveway with ample car parking
Enclosed gardens to rear laid in lawns, Sun patios
Outside light, Outside tap.
Front Garden laid in lawns.



