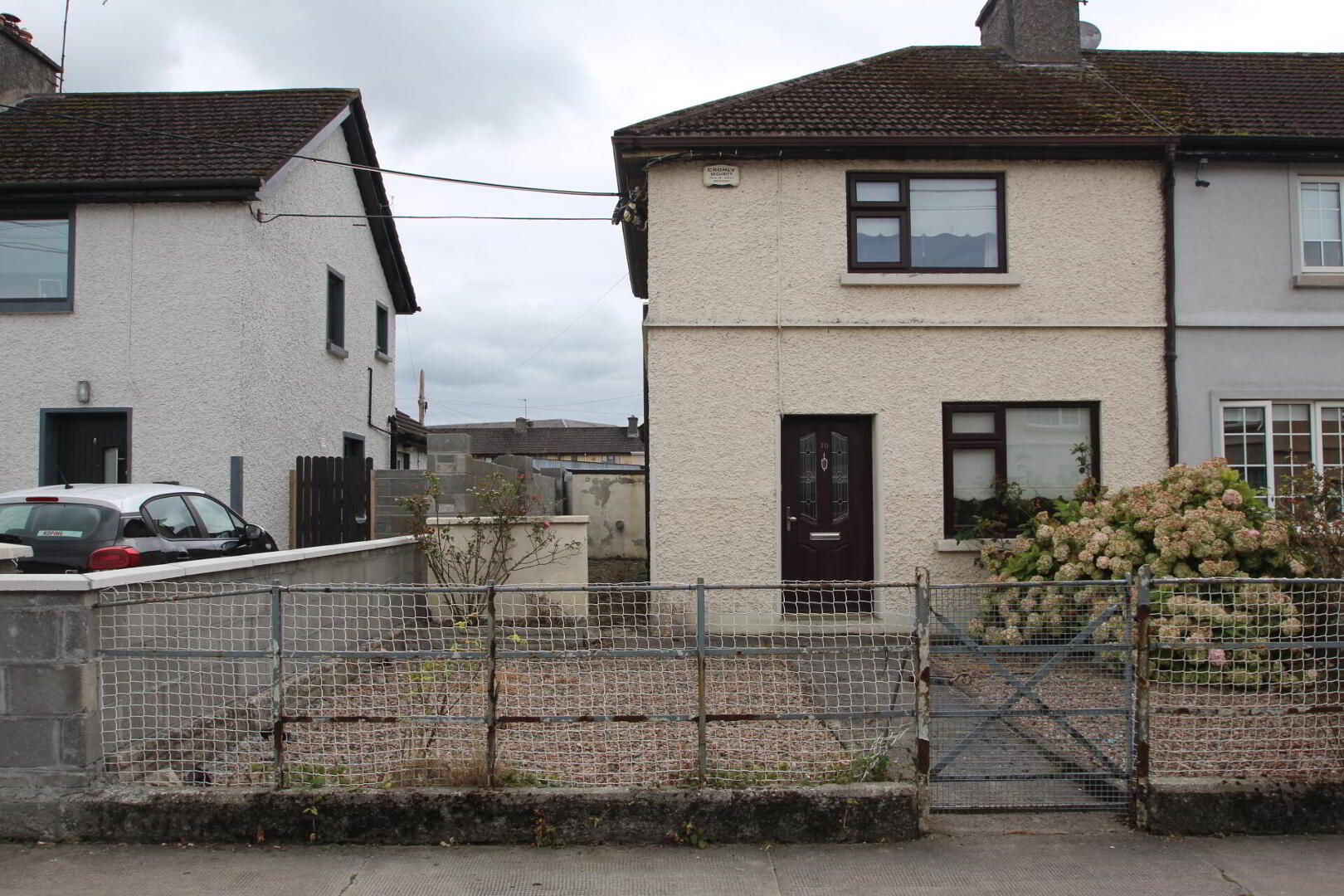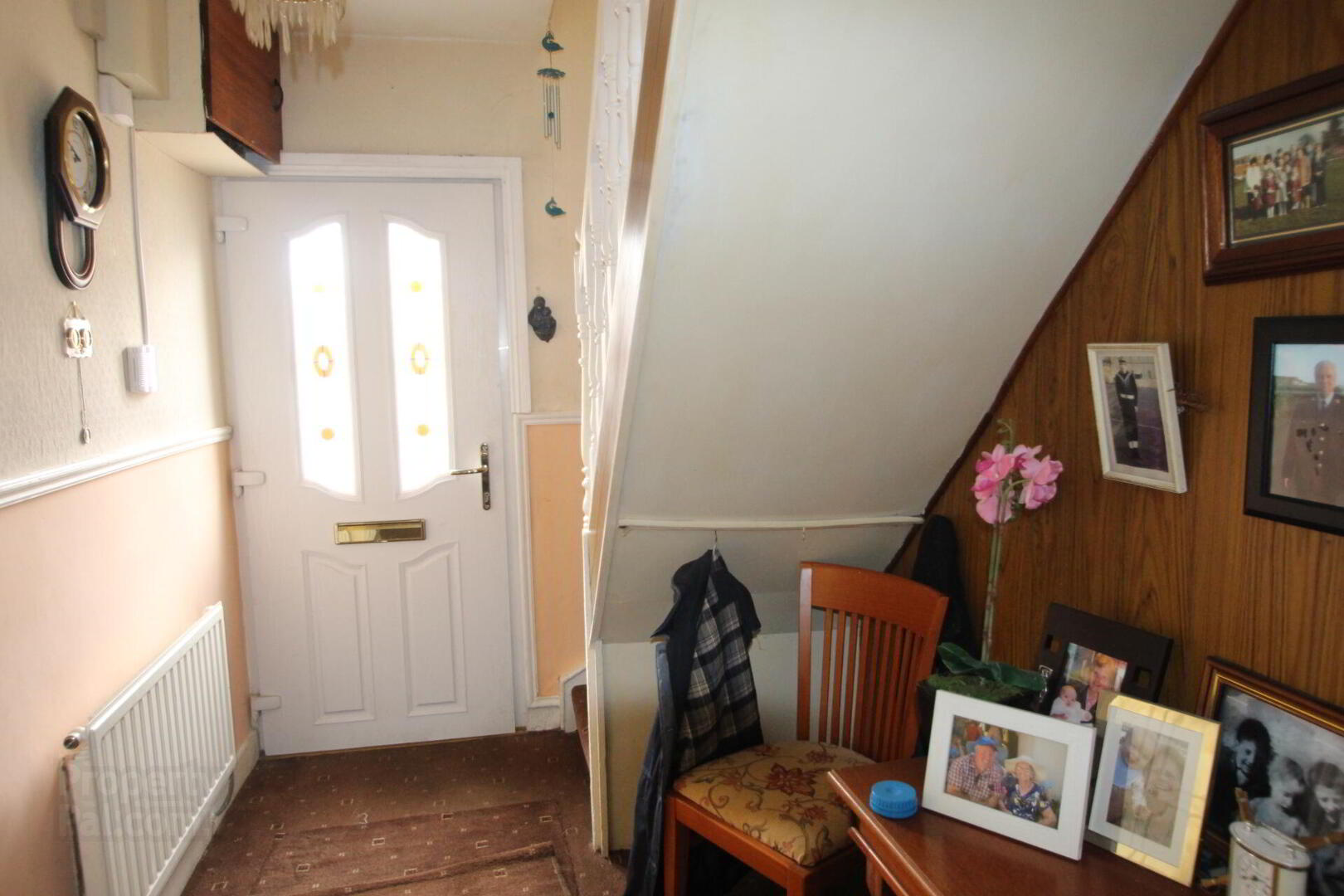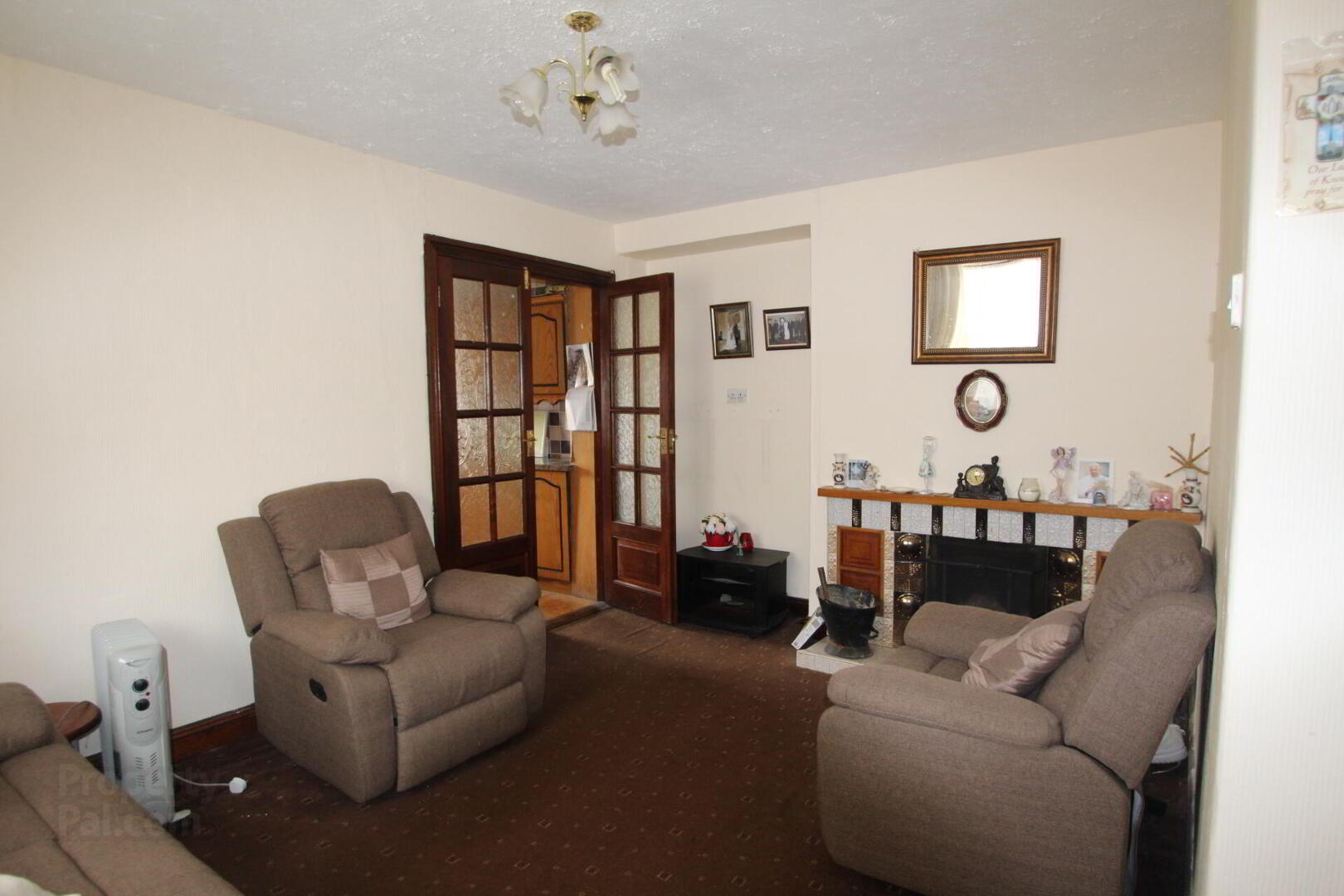


70 O Molloy Street,
Tullamore, Offaly, R35X383
3 Bed End-terrace House
Price €185,000
3 Bedrooms
1 Bathroom
Property Overview
Status
For Sale
Style
End-terrace House
Bedrooms
3
Bathrooms
1
Property Features
Tenure
Not Provided
Energy Rating

Heating
Oil
Property Financials
Price
€185,000
Stamp Duty
€1,850*²
Rates
Not Provided*¹
Property Engagement
Views Last 7 Days
71
Views All Time
274

Features
- Oil central heating
- Double glazed windows and doors
- Fully alarmed
- Large rear garden with rear access
- Potential to further extend to the rear
- Domestic shed to rear
- Town centre location - walking distance of all amenities
Enjoy town centre living in this superbly located 3 bedroom end terraced house in a mature residential location in Tullamore town centre. The property has a private rear garden with domestic garages / sheds and enjoys separate access from the laneway behind. T...
Description
Enjoy town centre living in this superbly located 3 bedroom end terraced house in a mature residential location in Tullamore town centre. The property has a private rear garden with domestic garages / sheds and enjoys separate access from the laneway behind. The property is within walking distance of railway station & all local amenities. This property is a fantastic opportunity for a starter home or investment property alike. The property is in need of modernization.
Features
Oil central heating
Double glazed windows and doors
Fully alarmed
Large rear garden with rear access
Potential to further extend to the rear
Domestic shed to rear
Town centre location – walking distance of all amenities
BER Details
BER: F
Accommodation
Entrance Hall: 1.87m x 2.93m
Carpet floor, alarm
Bedroom 1: 1.64m x 2.44m
Wood floor
Sitting Room: 3.05m x 4.43m
Carpet floor, open fireplace, double doors to kitchen
Kitchen: 2.40m x 4.29m
Fitted units, tile floor, hotpress
Utility: 1.85m x 2.05m
Tile floor, plumbed for washing machine, door to back
Bathroom: 1.76m x 2.0m
Fully tiled with wet room shower, WC & WHB
Upstairs: Carpeted stairs & landing
Bedroom 2: 4.63m x 3.56m
Carpet
Bedroom 3: 2.83m x 5.8m
Built in wardrobes
CONDITIONS TO BE NOTED:
The above particulars are issued by Heffernan Auctioneers on the understanding that all negotiations are conducted through them. Every care is taken in preparing the above information, but they are issued as guidance only. Heffernan Auctioneers do not hold themselves responsible for any inaccuracies.


