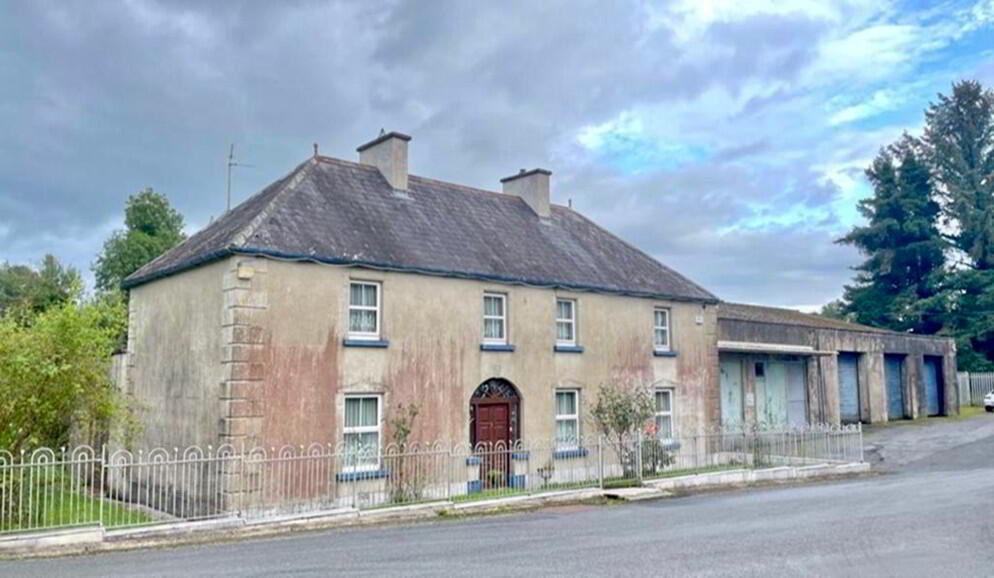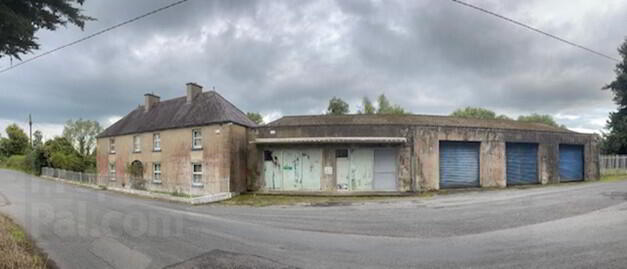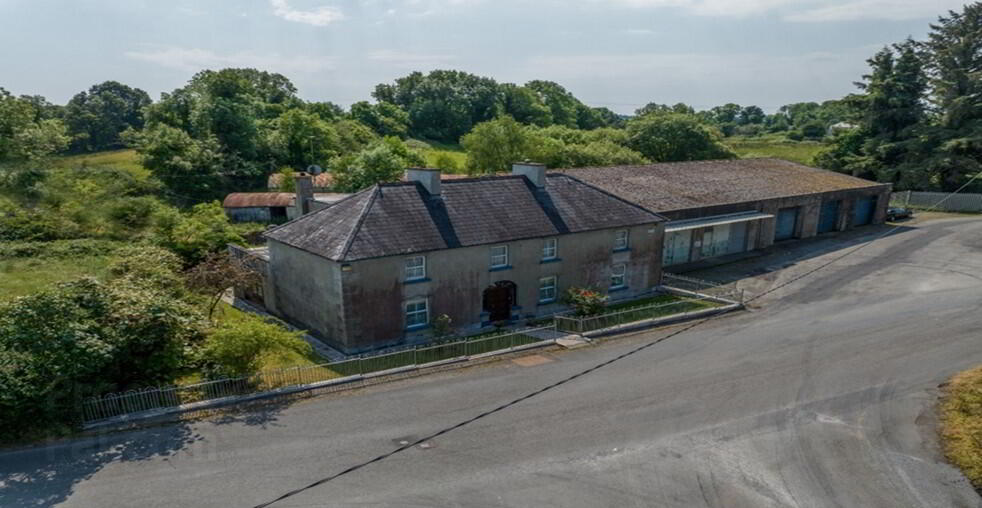


Lot 1 Corlismore,
Ballinagh, H12N592
Farm with 7 Bed Farm house
Asking Price €345,000
7 Bedrooms
2 Bathrooms
3 Receptions
Property Overview
Status
For Sale
Style
Farm house
Bedrooms
7
Bathrooms
2
Receptions
3
Property Features
Size
105 acres
Energy Rating

Heating
Oil
Property Financials
Price
Asking Price €345,000
Property Engagement
Views Last 7 Days
76
Views Last 30 Days
248
Views All Time
4,640

Famous Shop known as “McKiernan’s of Corlismore”
Eircode - H12 N592
on the main Ballinagh to Arva Road (L2505)
Residences and c.42.61 hectares/c.105 acres of agri lands
We have been instructed to offer For Sale the entire properties of the late
Mr. John McKiernan, Corlismore, Co.Cavan.
Solicitor with carriage of sale: Michael J. Ryan, Athbara House, Cavan. Tel: 049 433 2555
McKiernan’s Shop was a historical landmark in the Corlismore area of County Cavan for almost 150 years and was a treasure trove for those looking for many different types of goods – “If you could not get an item anywhere else you were sure to find it in McKiernan’s of Corlismore”.
The property is situated on a large site 4km from Ballinagh on the main Ballinagh to Arva Road (L2505) with dual road frontage on to the Ballinagh to Arva Road and a network of side roads.
Rarely does such a substantial land holding with good road frontage and excellent potential come to the market in this location. All the folios have road access.
The entire property can be sold in one lot including lots 1 to 7 as outlined or in individual lots.
Lot 1
c.1.02 hectares/c.2.52 acres on Folios CN4650 (part),
CN 4651 (part) and CN19693F
The residence, shop and store premises on c.1.02 hectares/c.2.52 acres.
(The residence may qualify for Vacant Home Grant)
Large commercial unit and shop extending to 6,140 sq. ft. (570.4 sq. mtrs.) with
328 ft. (100 mtrs) shop/store frontage accessible from the Ballinagh to Arva Road (L2505).
To the rear of the premises is a range of buildings suitable for various uses.
Full Planning Permission is in place for the existing extensions.
The imposing residence dating back to the early 1900’s retains its character and charm which is noted throughout the accommodation which occupies 3,014 sq ft (286sq mts) over two floors
Ent. hallway – 7ft (2.1m) x 6ft (1.8m)
Double hall door with seven bespoke stained glass panels, tiled floor with Living Room and Sitting Room accessed on either side.
Sitting Room – 18’8” (5.7m) x 14’ 9” (4.5m)
Cornice, ceiling rose and period-style marble fireplace. Door leading to the formal Dining Room.
Formal Dining Room – 13ft (3.9m) x 17ft 6” (5.33m)
Patio doors lead to the side garden. Cornice, ceiling rose, four wall lights and period-style marble fireplace. Door leading to the kitchen.
Living Room – 16ft (4.8m) x 18ft (5.4m)
Oil-fired cooker with hot water and cooking facilities, small press and built-in storage units.
L-shaped Kitchen and Dining Area– 13ft 6” (4.11m) x 24ft (.7.3m) plus 14ft (4.2m) x 8ft 6” (2.5m)large bay-style window, fitted floor and wall units and plumbed for dishwasher. Side door leading to the backyard.
Family Room – 18ft 4” (5.5m) x 15ft (4.5m)
Solid wooden floor and marble fireplace.
Laundry/Utility Room – 12ft 6” (3.8m) x 9ft (2.7m)
Tiled floor with Belfast sink and plumbed for washing machine.
WC – 6ft (1.8m) x 2ft 6”(0.762m)
Toilet, hand basin and half-tiled wall.
Back hall – 10ft (3m) x 6ft (1.8m)
Door with bespoke stained glass panel leading out to the backyard.
Outside Boiler House
Landing – 24.3sq.mtrs.
Carpet floor
Bedroom 1 – 15ft (4.5m) x 9ft (2.7m)
Carpet floor
Bedroom 2 – 13ft 10” (4.2m) x 8ft 10” (2.6m)
Hand basin and carpet floor
Bedroom 3 – 11ft (3.3m) x 14ft 6” (4.42m)
Carpet floor
Bedroom 4 – 11’2” (3.4m) x 10ft (3m)
Carpet floor
Bedroom 5 – 13 ft 6” (4.1m) x 12ft (3.6m)
With hand basin, carpet floor and built-in wardrobe
Bedroom 6 – 12ft (3.6m) x 12ft(3.6m)
Hand basin and carpet floor
Bedroom 7 – 15ft (4.5m) x 8ft 4”(2.4m)
Carpet floor
Bathroom – 7ft 2” (2.1m) x 10ft 10” (3.3m)
Toilet, hand basin, tiled walk-in Triton electric shower and tiled floor
Bathroom – 6ft (1.8m) x 10ft (3m)
Toilet, hand basin, bath, heated towel rail and tiled floor
Hotpress – 10ft (3m) x 9ft (2.7m) x 2ft (0.61m) Large with three sections all shelved
Additional built-in large clothes storage units
Access to attic
Features:
Excellent high-speed broadband installed
Fitted burglar alarm and CCTV system installed
uPVC double-glazed windows
Oil Fired Central Heating system throughout
Private well for water
Wrought iron railings at the front of the house
Located on the L2505 in a quaint rural setting, 4km from the nearest village Ballinagh, 12.5km from Cavan town, 8.7km from Arva and 3km from McSeain’s Pub, Shop and Pitch & Putt course. It is west of Cavan town, in lush, green countryside surrounded by rich farmland. A host of amenities are available in the nearby principal town of Cavan which is a 15-minutes drive and the small village of Ballinagh, less than a five-minute drive. The property is located a short distance off the N55 (Cavan/Longford road) and is also within a short distance from the M3 and M4 motorways, allowing a drive time to Dublin city and airport of 90 minutes.
All Bus Éireann School Transport buses stop immediately outside the house servicing the local primary schools and post-primary schools in Moyne, Granard and Cavan towns.


