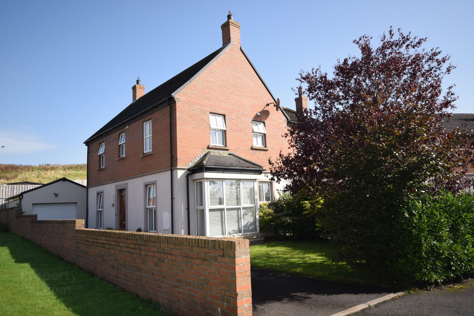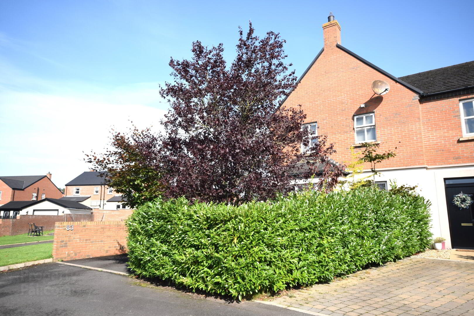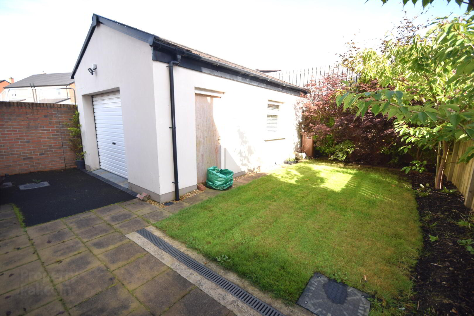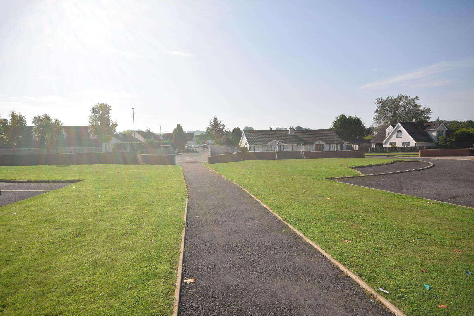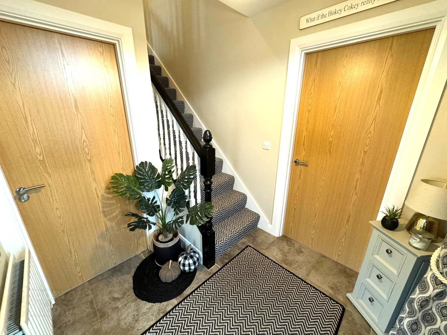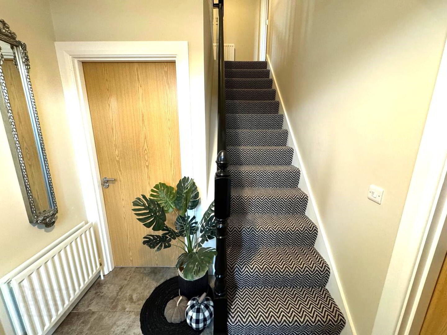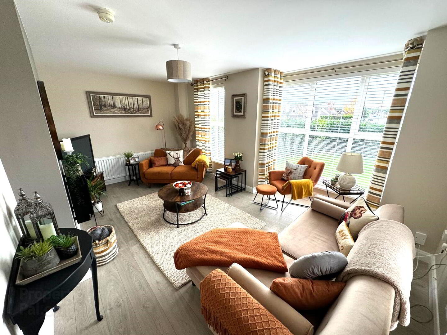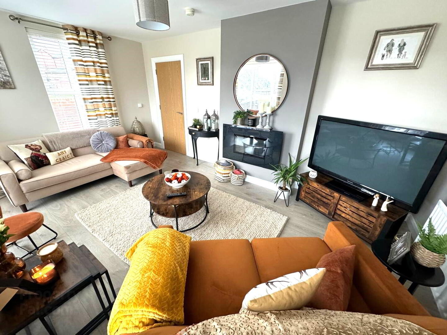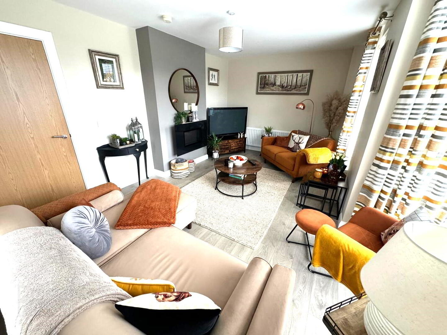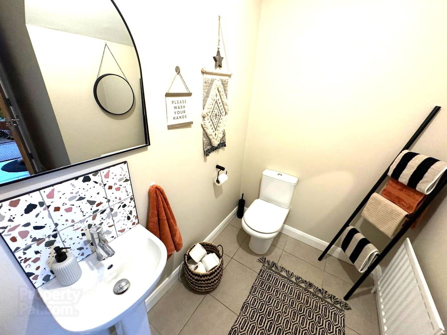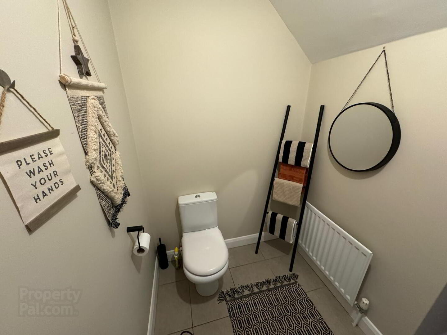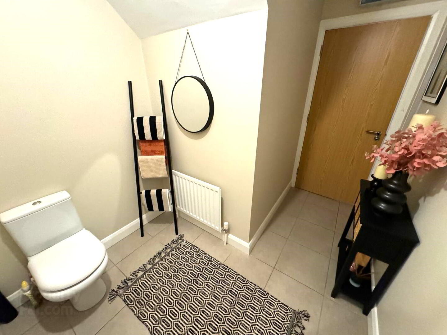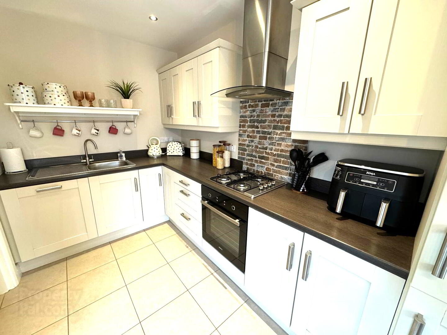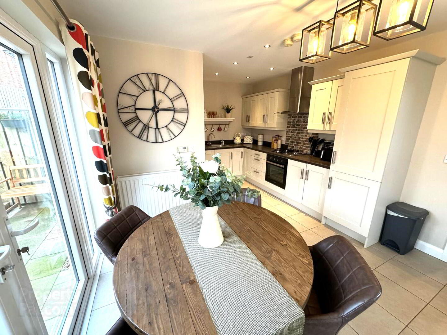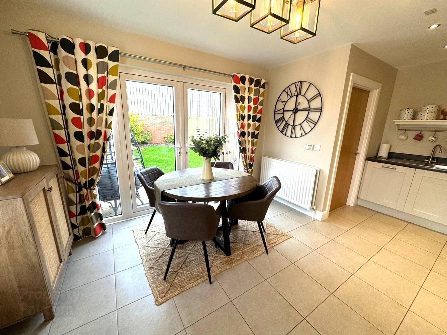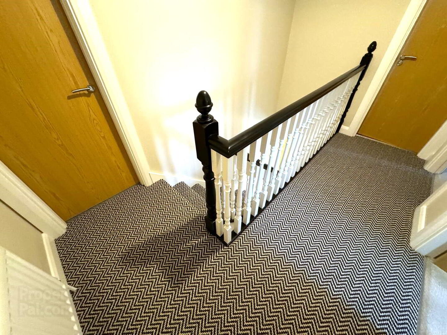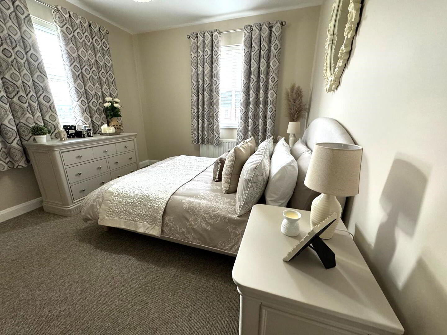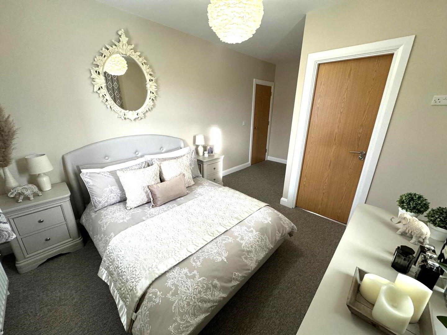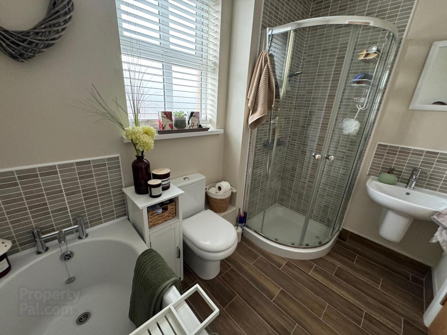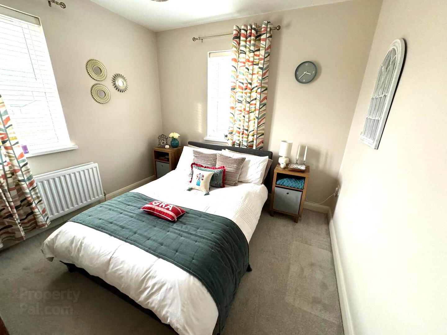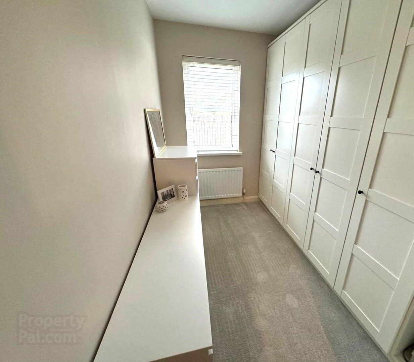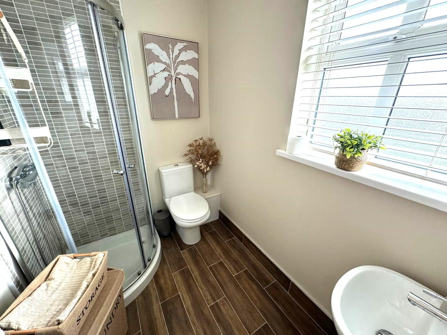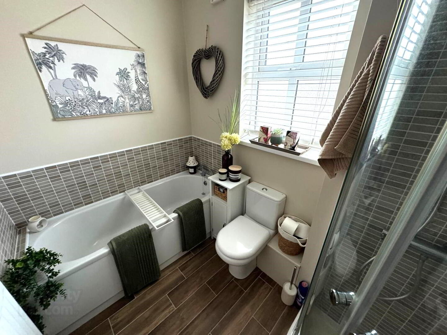83 Barleyhill,
Limavady, BT49 0FH
3 Bed Semi-detached House
Sale agreed
3 Bedrooms
3 Bathrooms
1 Reception
Property Overview
Status
Sale Agreed
Style
Semi-detached House
Bedrooms
3
Bathrooms
3
Receptions
1
Property Features
Tenure
Not Provided
Energy Rating
Heating
Gas
Broadband
*³
Property Financials
Price
Last listed at Offers Around £186,500
Rates
£1,023.00 pa*¹
Property Engagement
Views Last 7 Days
45
Views Last 30 Days
250
Views All Time
9,096
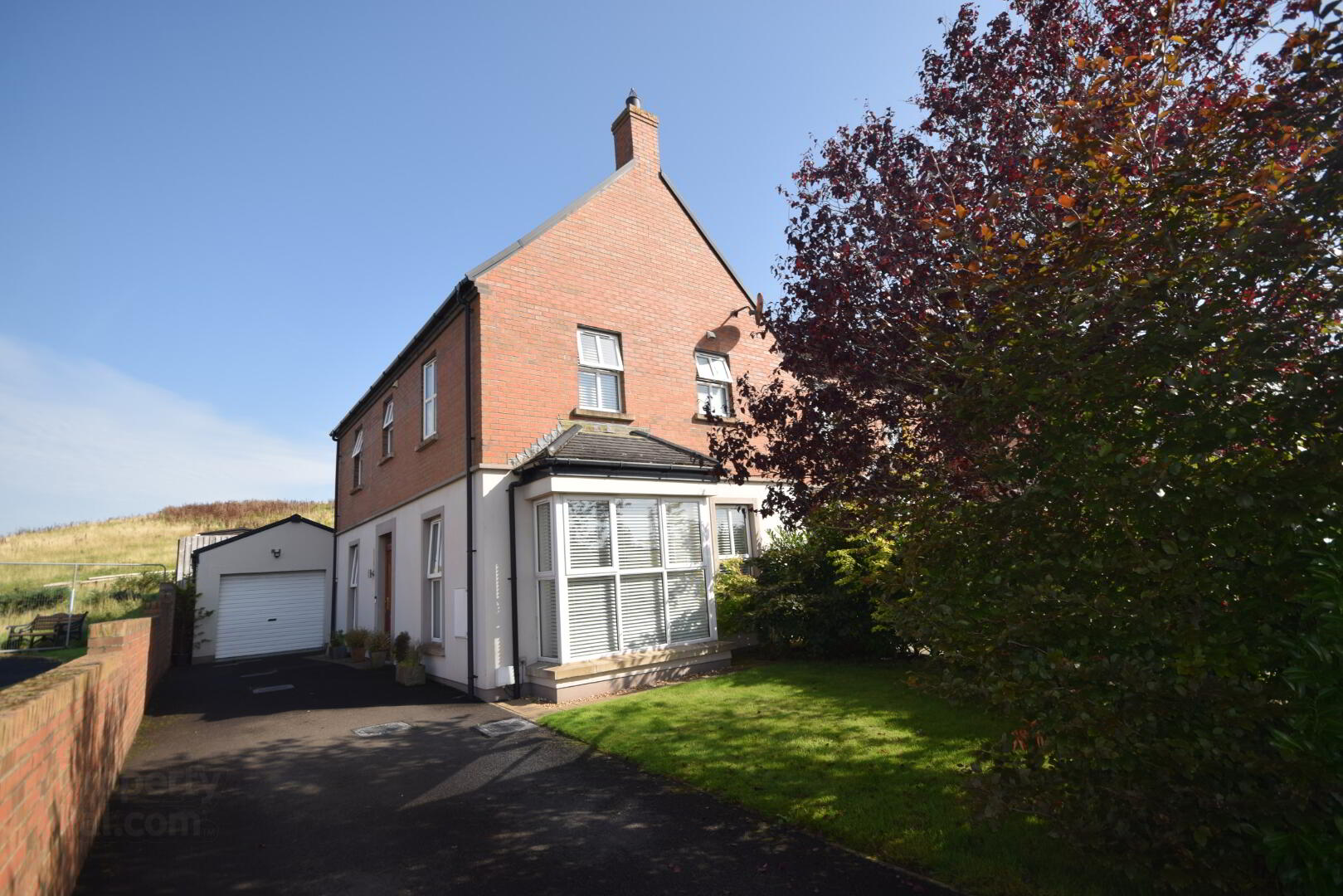
WE ARE DELIGHTED TO BE INSTRUCTED ON THIS ABSOLUTE STUNNING THREE BED SEMI DETACHED PROPERTY IN BARLEYHILL. THIS HOUSE IS A FIRST TIME BUYERS DREAM AND COMES WITH THREE BEDROOMS THREE WC AND A DETACHED GARAGE. IT WILL SELL FAST SO CALL TO ARRANGE A VIEWING BEFORE IT IS GONE
Colin McBride Residential are delighted to bring to the market this beautiful 3 bedroom semi detached property in the very popular Barleyhill Development.
This house is absolutely stunning inside from the very moment that you open the front door! This lovely home boasts 3 bedrooms / 3 WC’s and also a detached garage and is sure to attract a lot of interest on the open market. Newly carpeted and painted. Please book your viewing today to avoid disappointment.
Entrance Hall – uPVC front door. Tiled flooring.
Separate WC – White 2 piece suite comprising WC and wash hand basin. Extractor fan and tiled flooring.
Living Room – 17’0 x 10’4 Electric wall mounted fire. Grey laminate flooring with feature bay window.
Kitchen / Dining – 17’0 x 11’4 Excellent range of contemporary units with matching worktops. Stainless steel sink unit with chrome mixer taps. Built in electric ‘Beko’ under oven with matching gas hob. Extractor fan also integrated ‘CDA’ fridge freezer. Patio doors leading to private rear garden. Recessed lighting and tiled flooring.
Utility Room – 4’2 x 4’0 With storage cupboard. Plumbed for washing machine and vented for tumble dryer. Tiled flooring. uPVC rear door leading to private garden.
FIRST FLOOR:
Landing – Storage cupboard.
Master bedroom – 15’0 x 10’4 With ensuite.
En-suite – White 3 piece suite comprising WC, wash hand basin and walk in ‘Mains’ shower. Extractor fan and tiled flooring.
Bedroom 2 – 10’2 x 9’8
Bedroom 3 – 11’2 x 6’6 With wall to wall built in wardrobe.
Bathroom & WC Combined – 8’0 x 5’4 White 4 piece suite comprising WC, Wash hand basin, bath and walk in ‘mains’ shower. Tiled flooring and recessed lighting.
Detached garage – 20’0 x 12’0 Power points and Slingsby ladder leading to floored storage area.
EXTERIOR FEATURES:
Front garden laid in lawns enclosed by feature wall.Tarmac Driveway to frontRear garden enclosed by hedge. Outside lightOutside tap. Sensor lights.


