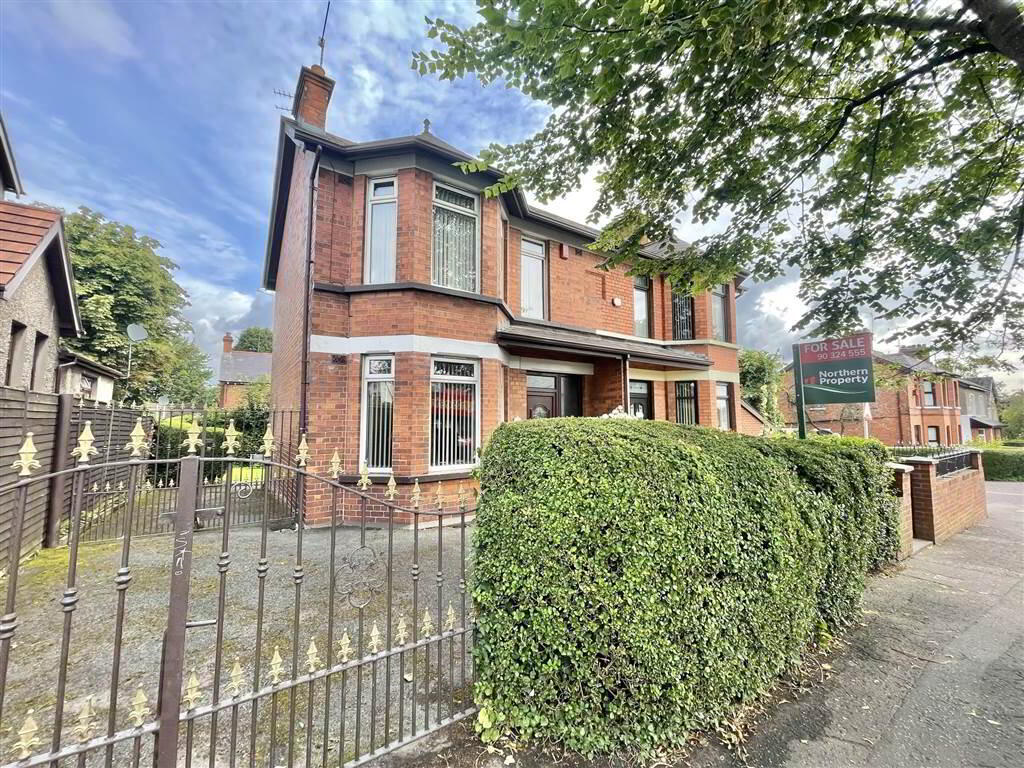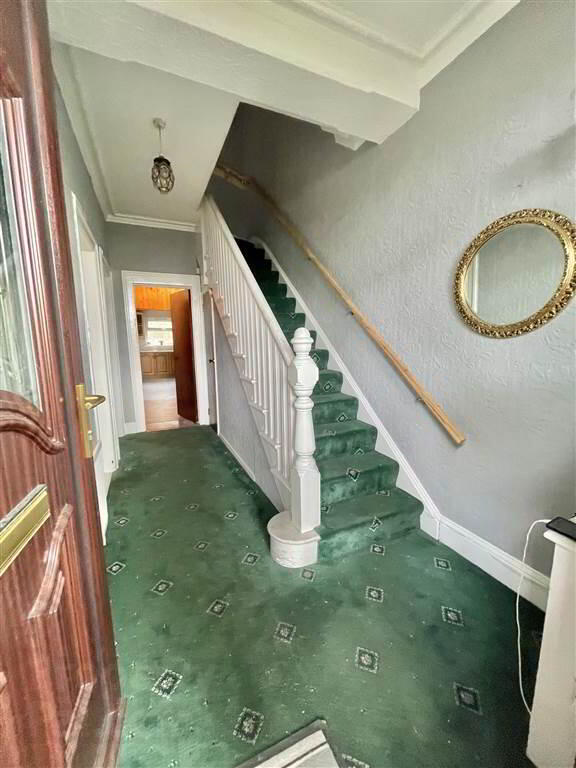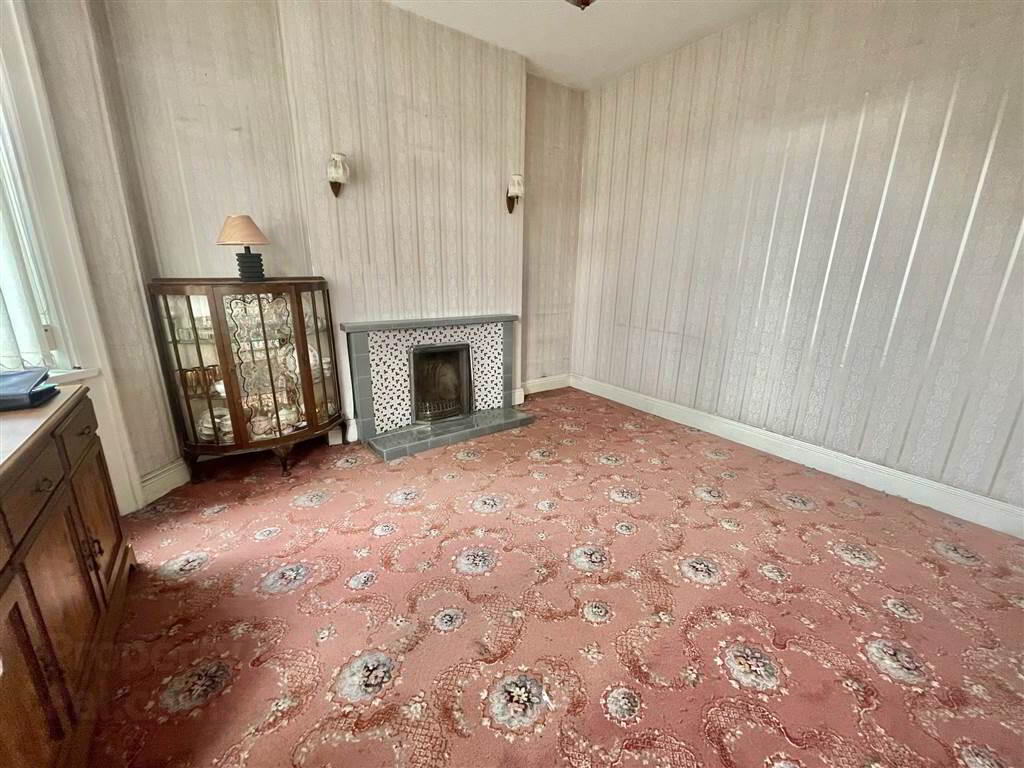


553 Donegall Road,
Belfast, BT12 6DX
3 Bed Semi-detached House
Sale agreed
3 Bedrooms
2 Receptions
Property Overview
Status
Sale Agreed
Style
Semi-detached House
Bedrooms
3
Receptions
2
Property Features
Tenure
Not Provided
Energy Rating
Heating
Oil
Broadband
*³
Property Financials
Price
Last listed at Price Not Provided
Rates
£1,046.27 pa*¹
Property Engagement
Views Last 7 Days
22
Views Last 30 Days
129
Views All Time
16,831

Features
- Period Semi-Detached Property
- Two Reception Rooms
- Large Extended Kitchen
- Three Good Bedrooms
- Three Piece Bathroom Suite
- Oil Fired Central Heating
- uPVC Double Glazing
- Gated Driveway
- Attractive Rear Garden in Lawn
This is a well maintained period property comprising, hallway leading to two reception rooms both with feature fire and fireplaces. The spacious kitchen is fitted in a range of units and benefits from rear and side windows. Upstairs there are three good bedrooms and the family bathroom. This property further benefits from a downstairs wc, oil heating, double glazing, driveway parking and a large rear garden in lawn.
Entrance Level
- HALLWAY:
- 4.637m x 1.97m (15' 3" x 6' 6")
PVC entrance door, fitted carpet - LIVING ROOM:
- 3.479m x 4.049m (11' 5" x 13' 3")
Bay window, fire and surround, fitted carpet - LIVING ROOM 2:
- 3.552m x 3.43m (11' 8" x 11' 3")
Fire and surround, fitted carpet - KITCHEN:
- 6.866m x 3.013m (22' 6" x 9' 11")
Range of oak fitted units - WC:
- 0.798m x 2.23m (2' 7" x 7' 4")
WC, WHB
First Floor
- BATHROOM:
- 2.019m x 1.94m (6' 7" x 6' 4")
White suite, tiled throughout - BEDROOM (1):
- 3.41m x 3.555m (11' 2" x 11' 8")
- BEDROOM (2):
- 4.335m x 4.012m (14' 3" x 13' 2")
- BEDROOM (3):
- 2.196m x 2.27m (7' 2" x 7' 5")
Directions
Donegall Road, off Falls Road, West Belfast




