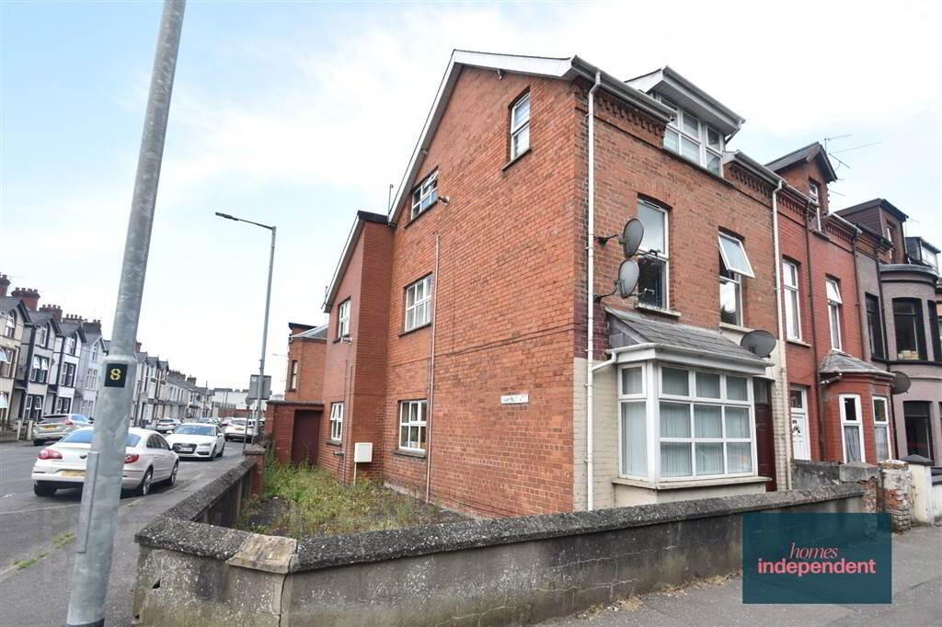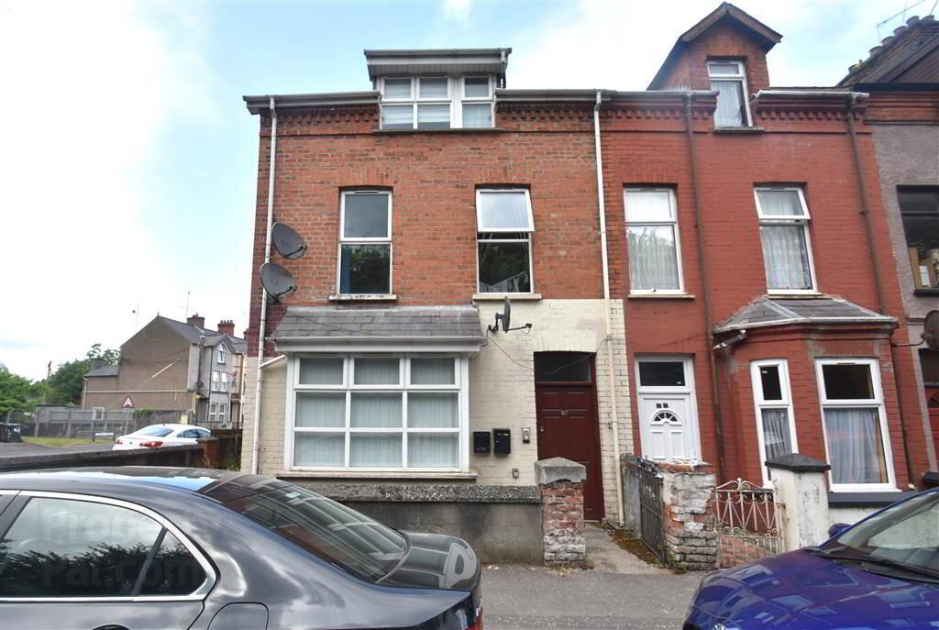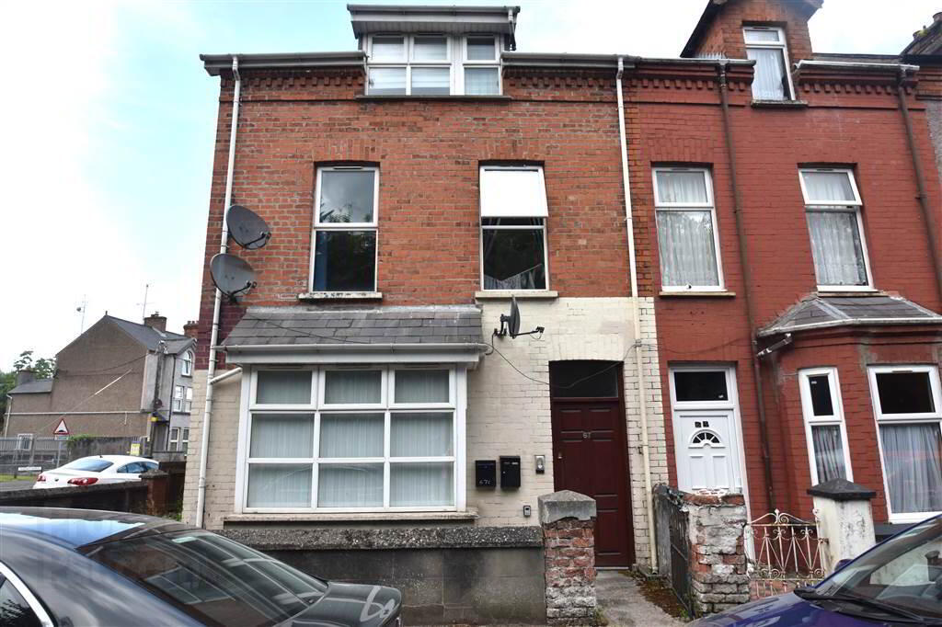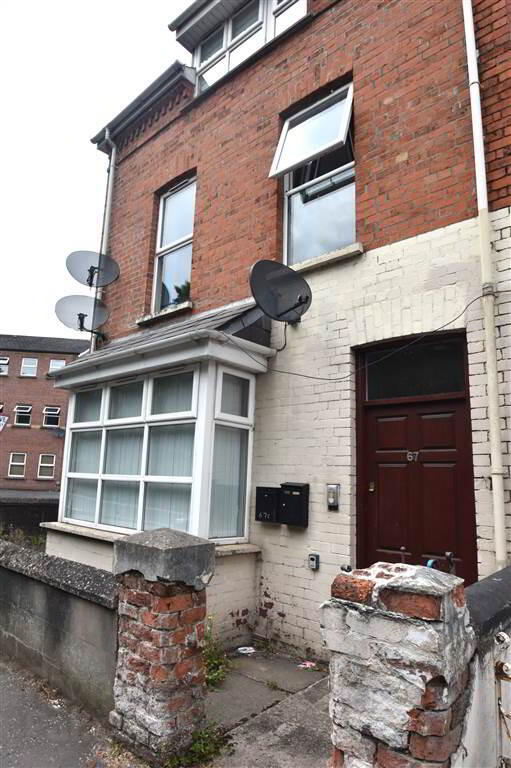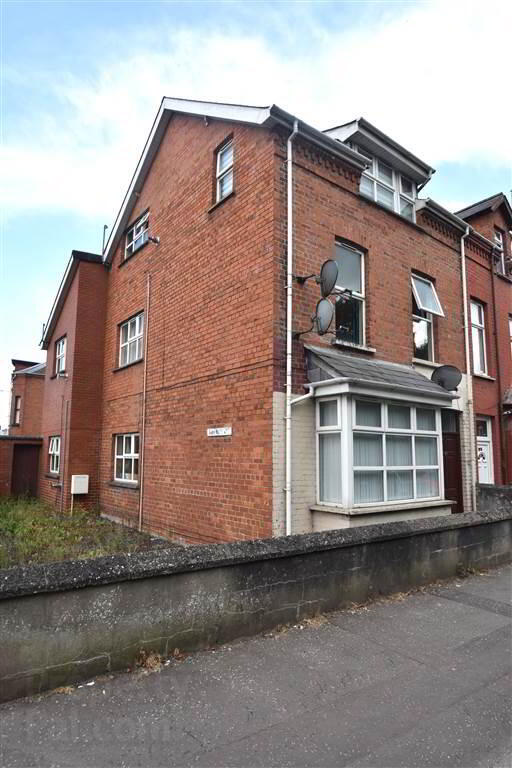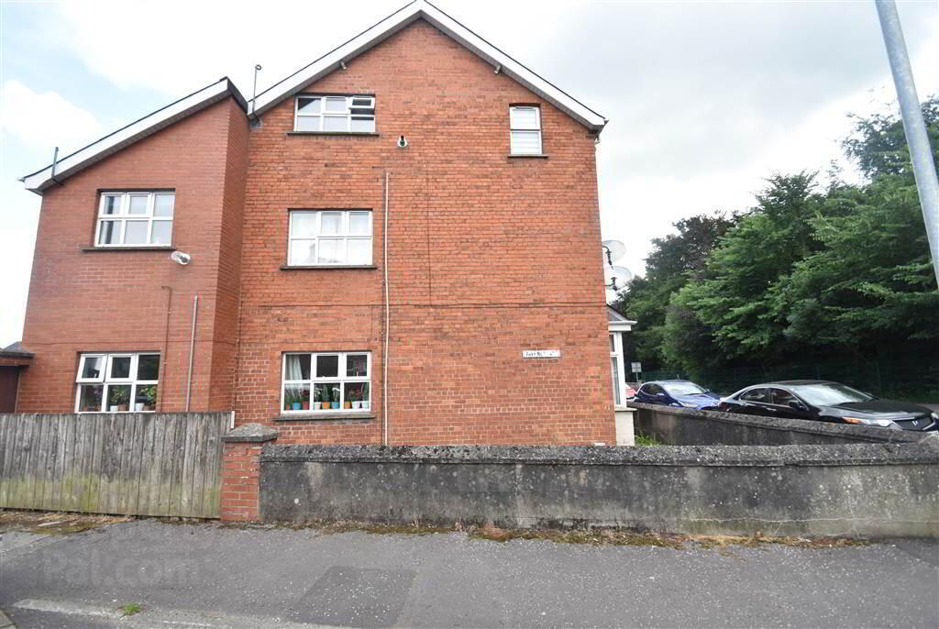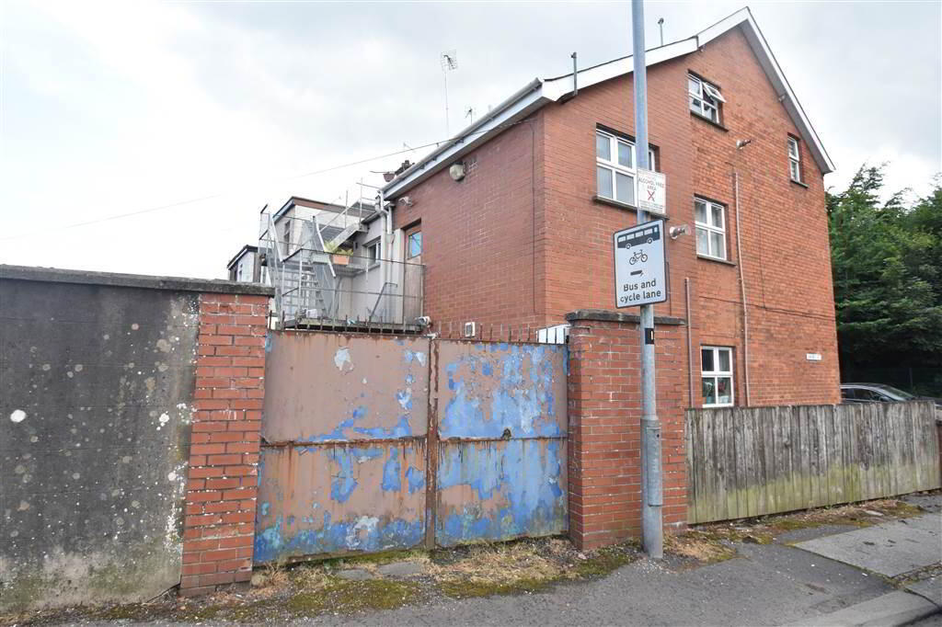B 67 A, &, C Waveney Road,
Ballymena, BT43 5BB
Apartment
Sale agreed
Property Overview
Status
Sale Agreed
Style
Apartment
Property Features
Tenure
Not Provided
Energy Rating
Heating
Oil
Property Financials
Price
Last listed at Offers Around £180,000
Rates
Not Provided*¹
Property Engagement
Views Last 7 Days
31
Views All Time
1,188
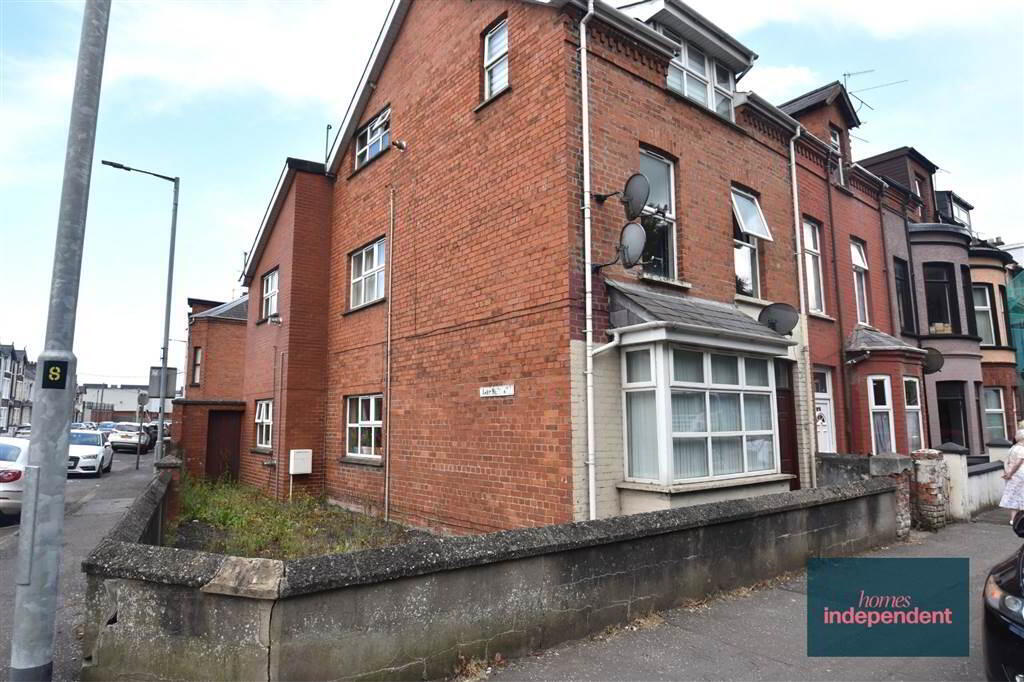
Features
- A portfolio of three apartments
- Apartment 1: one bedrooms, one reception (potential to be two bedrooms)
- Apartment two: two bedroom, one reception room
- Apartment three: one bedroom, one reception room
- Oil fired central heating system
- PVC double glazed windows
- Recently rewired
- Recently fitted kitchens to each apartment
- New boilers (installed 2018 & 2023)
- Property has been reroofed
- Communal staircase with emergency lighting
- Intercom system for all three apartments
- All currently let at market rent
- On-street parking to front and side of property
- Communal yard to rear
- Walking distance to Bus and Train Station
- Walking distance to all of Ballymena amenities
Ground Floor
- ENTRANCE PORCH:
- Hardwood front door with glazed pane. Staircase to first floor. Door to ground floor apartment. Communal area.
- ENTRANCE HALL:
- LIVING ROOM:
- KITCHEN:
- BEDROOM (1):
- BATHROOM:
First Floor
- RECEPTION HALL:
- Staircase to first floor. Door to first floor apartment. Communal area.
- ENTRANCE HALL:
- LIVING ROOM:
- 3.94m x 3.62m (12' 11" x 11' 11")
- KITCHEN:
- 3.03m x 2.82m (9' 11" x 9' 3")
- BEDROOM (1):
- 3.65m x 3.m (11' 12" x 9' 10")
- BEDROOM (2):
- 2.69m x 2.62m (8' 10" x 8' 7")
- BATHROOM:
- 2.3m x 1.16m (7' 7" x 3' 10")
Second Floor
- RECEPTION HALL:
- Door to second floor apartment.
- ENTRANCE HALL:
- LIVING ROOM:
- 3.71m x 3.03m (12' 2" x 9' 11")
- KITCHEN:
- 3.33m x 2.41m (10' 11" x 7' 11")
- BEDROOM (1):
- 3.69m x 2.45m (12' 1" x 8' 0")
- BATHROOM:
- 2.49m x 1.49m (8' 2" x 4' 11")
Outside
- Communal yard to rear of property. Space for further potential development.
Directions
Ballymena


