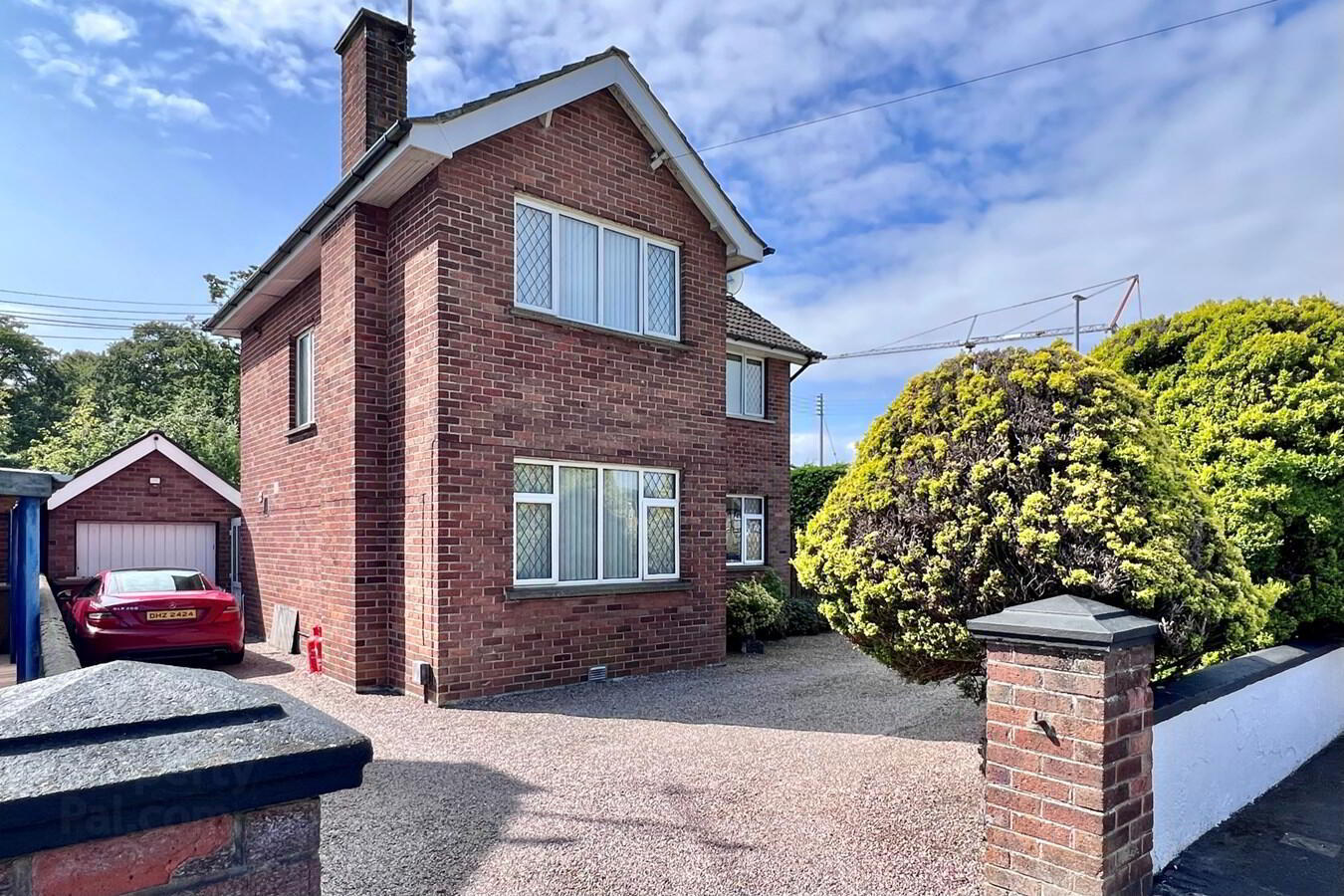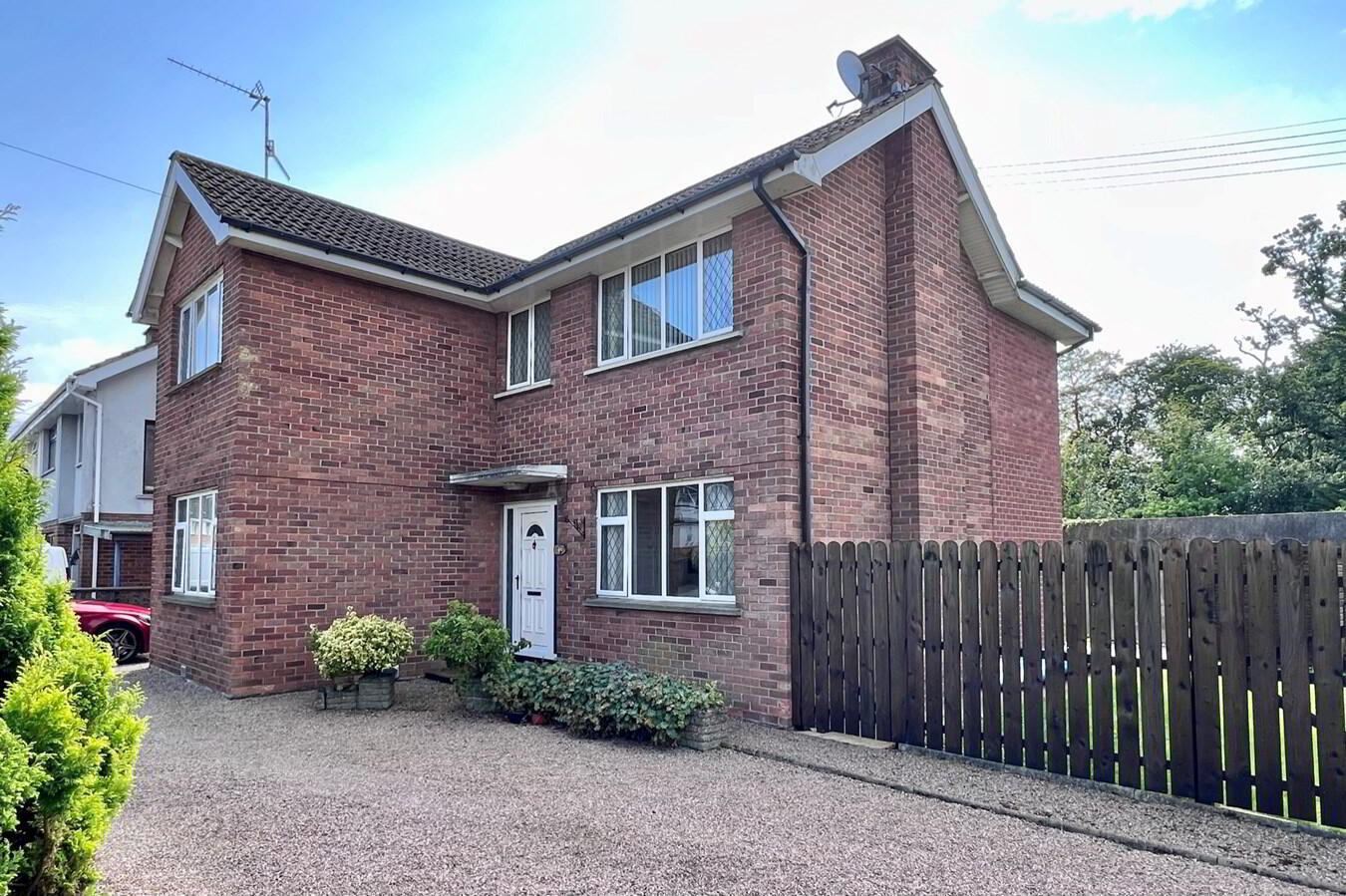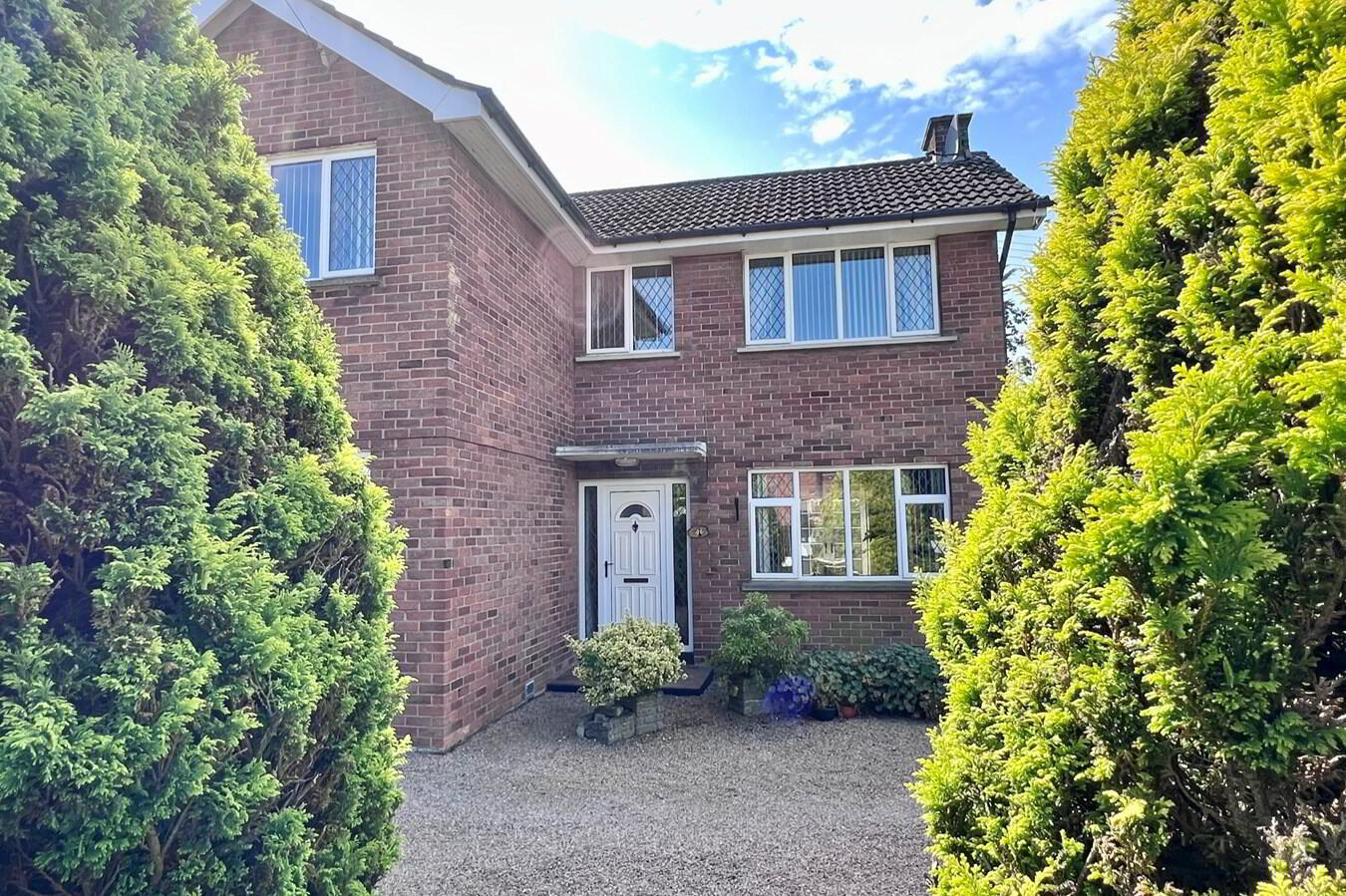


46 Killycomain Road,
Portadown, BT63 5JH
3 Bed Detached House
Guide Price £215,000
3 Bedrooms
3 Bathrooms
2 Receptions
Property Overview
Status
For Sale
Style
Detached House
Bedrooms
3
Bathrooms
3
Receptions
2
Property Features
Tenure
Leasehold
Energy Rating
Heating
Oil
Broadband
*³
Property Financials
Price
Guide Price £215,000
Stamp Duty
Rates
£1,415.26 pa*¹
Typical Mortgage
Property Engagement
Views Last 7 Days
582
Views Last 30 Days
2,147
Views All Time
30,088

Features
- Entrance hall with tiled floor
- Lounge with fireplace
- Family room with fireplace
- Solid maple kitchen with appliances
- Dining area off kitchen
- Downstairs w.c.
- 3 Bedrooms (master with ensuite and walk-in wardrobe)
- Bathroom with bath and separate shower
- Oil fired central heating
- PVC double glazed windows
An excellent detached home well situated in a popular residential area conveniently located within walking distance of leading schools, Craigavon Area Hospital and local amenities. Access to the M1 motorway is also just minutes away.
Offering well proportioned and tasteful presentation this modern family home has undergone an extension by the present owners and is finished to a high standard throughout and is sure to be of interest to a range of discerning purchasers in particular families, those working from home or seeking a convenient work/school commute.
Internal inspection is highly recommended for a full appraisal.
Entrance hall
10' 1" x 5' 10" (3.07m x 1.78m) PVC front door with glazed side panels, corniced ceiling, dado rail, tiled floor, under-stairs cloaks/storage cupboard,
Lounge
22' 8" x 10' 11" (6.91m x 3.33m) Feature limestone fireplace with black granite inset and hearth, corniced ceiling, laminate floor
Family room
11' 0" x 10' 10" (3.35m x 3.30m) Painted fireplace with cast iron inset and tiled hearth, corniced ceiling, laminate floor
Kitchen/Dining
16' 8" x 16' 3" (5.08m x 4.95m) (L-shaped, at widest) Solid maple kitchen comprising high and low level units with 1½ bowl stainless steel sink, plumbed for dishwasher, 'Rangemaster' range style gas/electric cooker, feature canopy with extractor fan, integrated fridge freezer, partially tiled walls, tiled floor, open plan dining area with tiled floor, ½ glazed door to rear porch
Rear porch
8' 1" x 5' 3" (2.46m x 1.60m)
Landing
13' 10" x 9' 4" (4.22m x 2.84m) Corniced ceiling, shelved hotpress
Bathroom
10' 1" x 7' 7" (3.07m x 2.31m) White suite comprising free-standing bath, corner shower cubicle with thermostatic mixer shower, wash hand basin, w.c., partially tiled walls tiled floor, chrome heated towel rail
Bedroom 1
13' 10" x 11' 0" (4.22m x 3.35m) Corniced ceiling
Walk-in wardrobe
7' 9" x 4' 8" (2.36m x 1.42m) Fitted wardrobes
Ensuite
7' 7" x 6' 0" (2.31m x 1.83m) White suite comprising corner shower cubicle with thermostatic mixer shower, wash hand basin, w.c., fully tiled walls, tiled floor, chrome heated towel rail
Bedroom 2
10' 11" x 10' 11" (3.33m x 3.33m) Fitted sliding mirrored wardrobes, laminate floor
Bedroom 3
10' 2" x 7' 8" (3.10m x 2.34m) Fitted wardrobes, laminate floor
Outside
Pebbled driveway and parking area to front
Enclosed side and rear garden laid in lawn with private paved patio area
Garage
20' 0" x 9' 0" (6.10m x 2.74m) Up and over door



