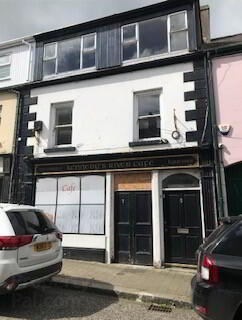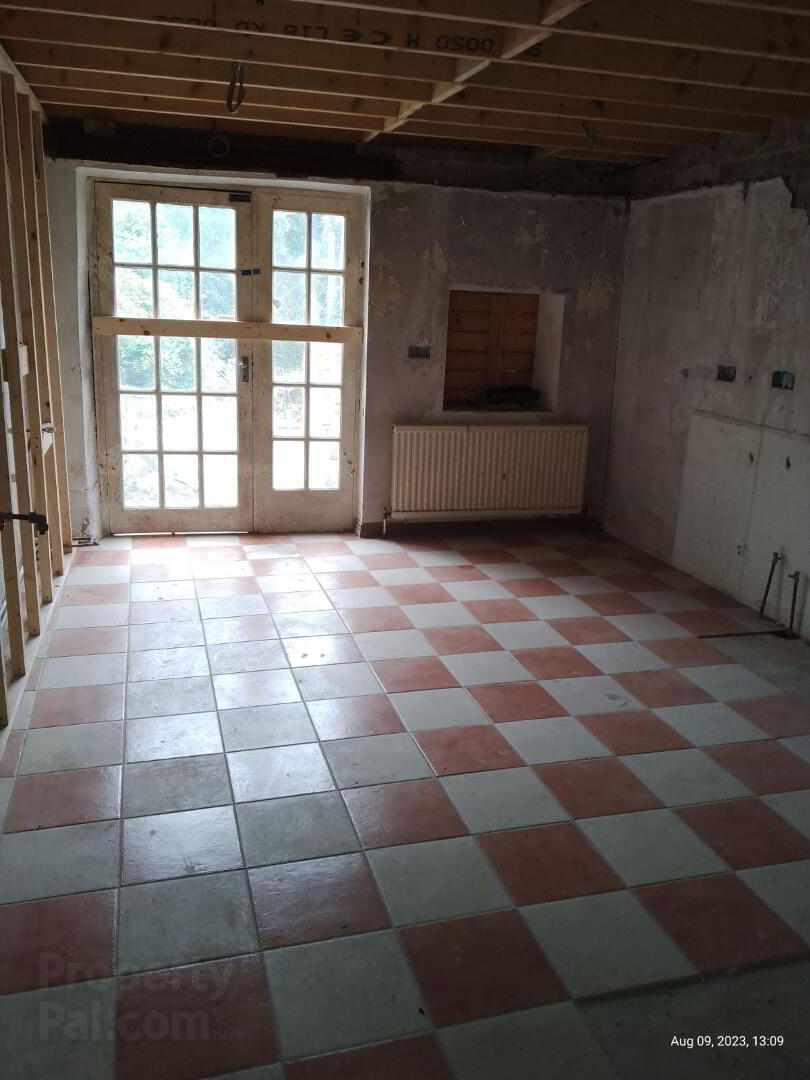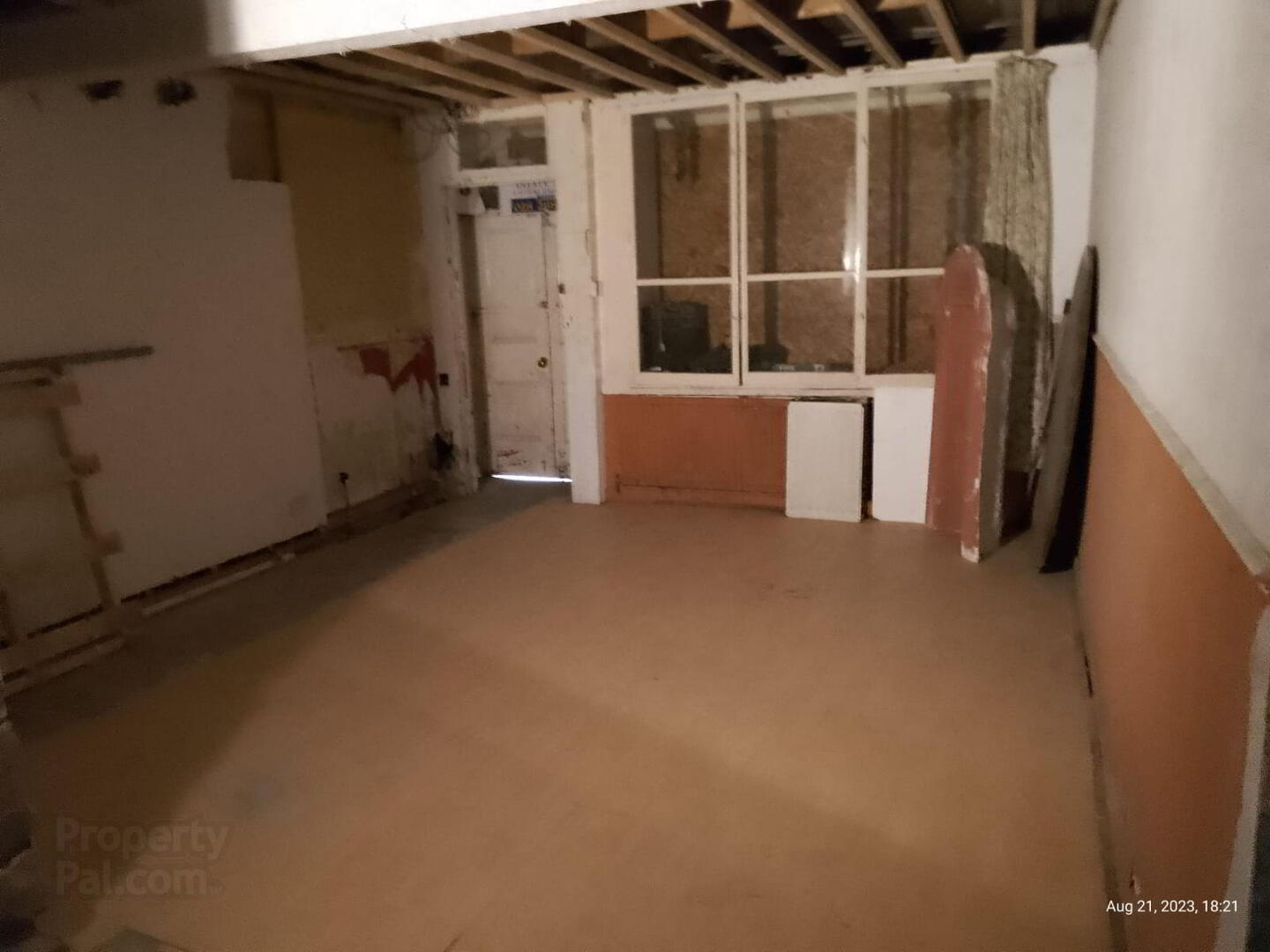


5-7 Toberwine Street,
Glenarm, Ballymena, BT44 0AP
SPACIOUS TOWN HOUSE CONTAINING THREE BED APARTMENT AND COMMERCIAL SPACE WITH PLANNING PERMISSION
Offers Over £159,500
3 Bedrooms
1 Bathroom
2 Receptions
Property Overview
Status
For Sale
Style
House with adjoining business
Bedrooms
3
Bathrooms
1
Receptions
2
Property Features
Tenure
Not Provided
Property Financials
Price
Offers Over £159,500
Stamp Duty
Rates
Not Provided*¹
Typical Mortgage
Property Engagement
Views Last 7 Days
154
Views Last 30 Days
972
Views All Time
23,991

SPACIOUS TOWN HOUSE CONTAINING THREE BED APARTMENT AND COMMERCIAL SPACE WITH PLANNING PERMISSION
We are pleased to offer to the market this partially renovated property set in the heart of the seaside village of Glenarm on the famous Antrim Coast Road.
Planning Permission exists for a Restaurant/cafe with a Large apartment.
Glenarm is the most southerly of the nine glens situated on the famous Antrim Coast Road with breathtaking views across the Irish Sea to the Mull of Kintyre. It is only a forty minute commute from Belfast City and Belfast international airport.
Glenarm Castle, Marina and Forest and other amenities are on the doorstep. The property has views to Glenarm Castle and river.
The property has views to Glenarm Marina and Glenarm Castle and River to the rear.
~ PARTIALLY RENOVATED
~ IDEAL PROJECT
~ PATIO TO REAR WITH ENCLOSED GARDEN AND ACCESS TO RIVER WALK
~ SEPARATE ACCESS TO FIRST AND SECOND FLOOR LIVING ACCOMMODATION
~ SEPARATE COMMERCIAL UNIT WITH SEPARATE ACCESS ON GROUND FLOOR
ACCOMMODATION BRIEFLY COMPRISES:
LIVING ACCOMMODATION
ENTRANCE HALLWAY: (9.9m x 1.0m) original tiled floor.
Stairs leading to:
FIRST FLOOR
Hallway leading to Bathroom, Reception Room (5.3m x 3.5m fully skimmed), Kitchen (4.0m x 2.9m), Utility area (2.3m x 1.7m) Shower Room, second Reception room (5.3m x 4.5m flexible living space) with views of rear garden, Glenarm Castle and River.
SECOND FLOOR
Two spacious bedrooms (3.8 x 3.0m & 4.7m x 2.5m)with landing/space for home office (3.1m x 2.7m) fully skimmed)
COMMERCIAL/SHOP AREA: Spacious area with patio doors to rear opening onto enclosed
garden leading to river and riverside walk. 6.4m x 3.9m front shop open to rear 4.2m x 2.9m. Store to rear 4.4m x 3.3m
EXTERIOR
Patio area to rear with garden running down to river and riverside walk.
VIEWING STRICTLY BY APPOINTMENT WITH AGENTS




