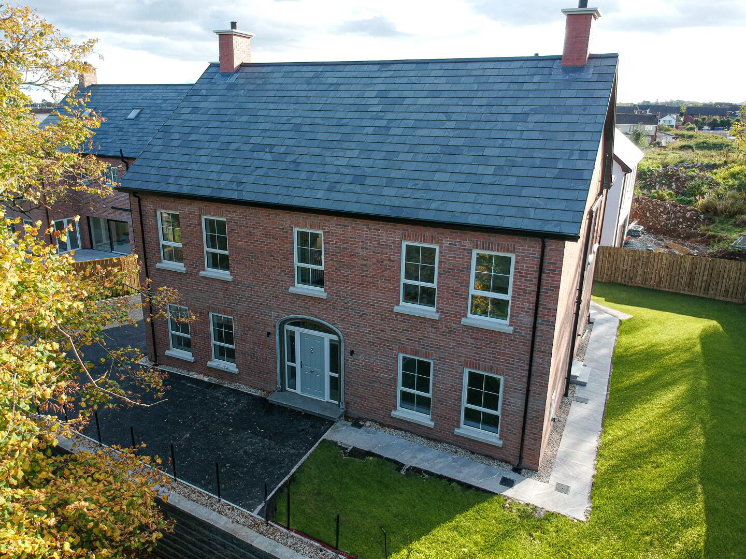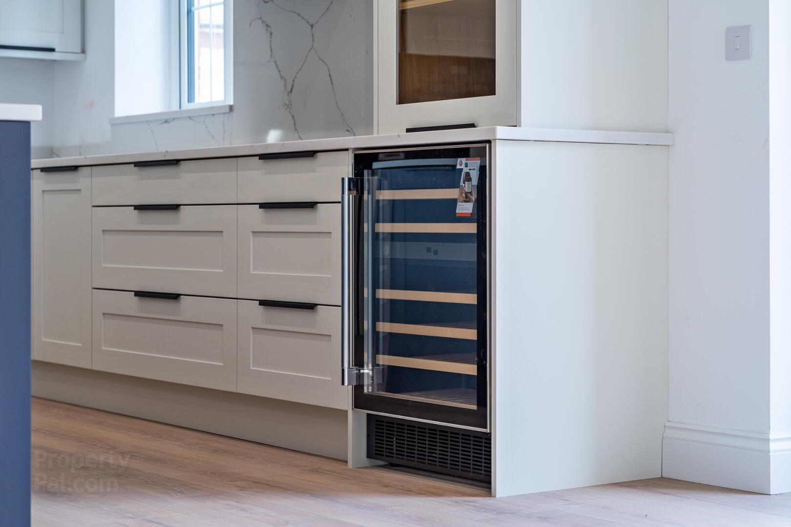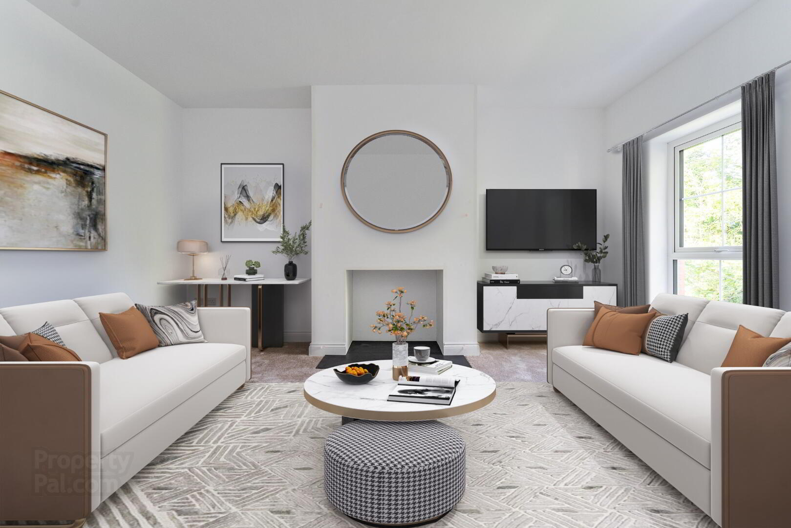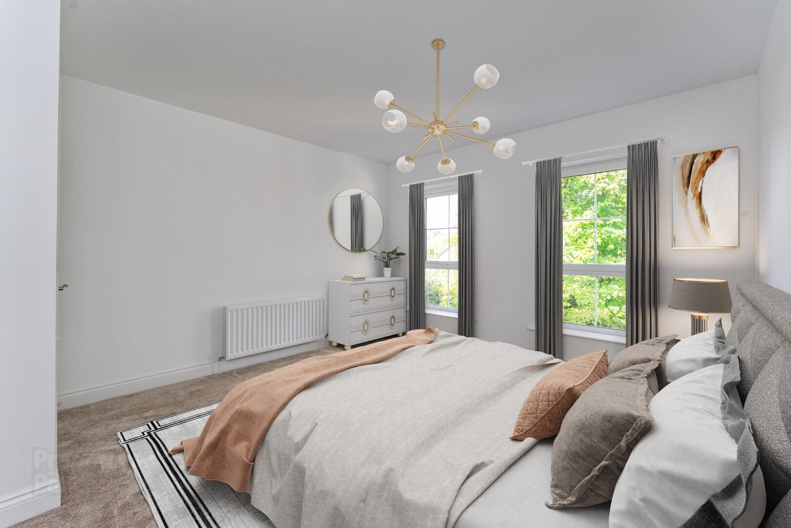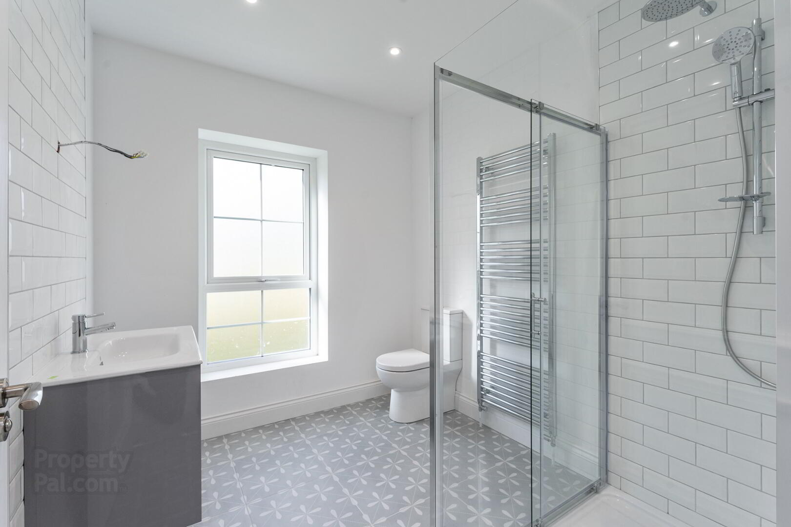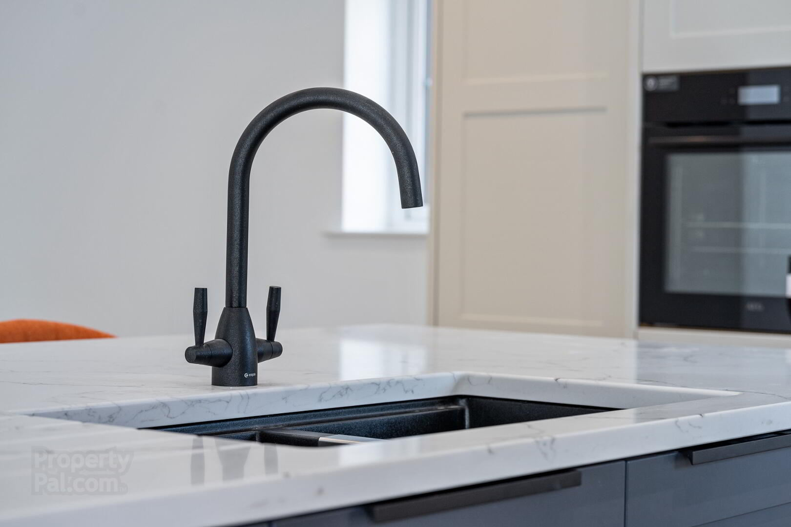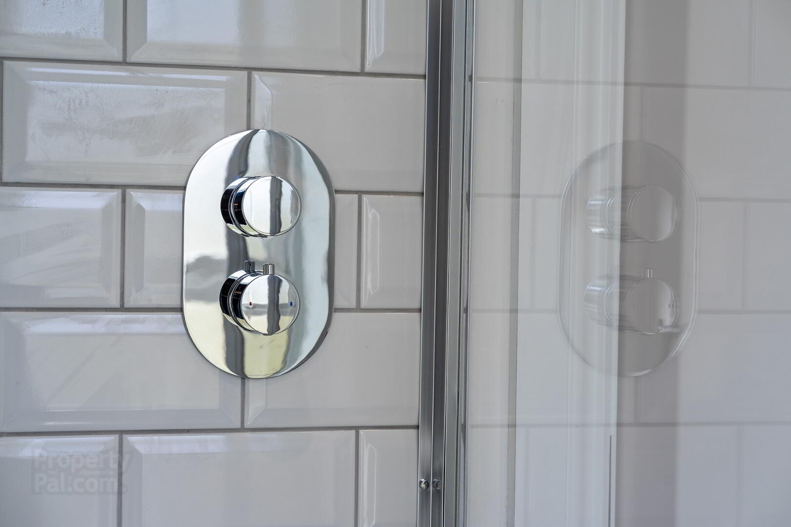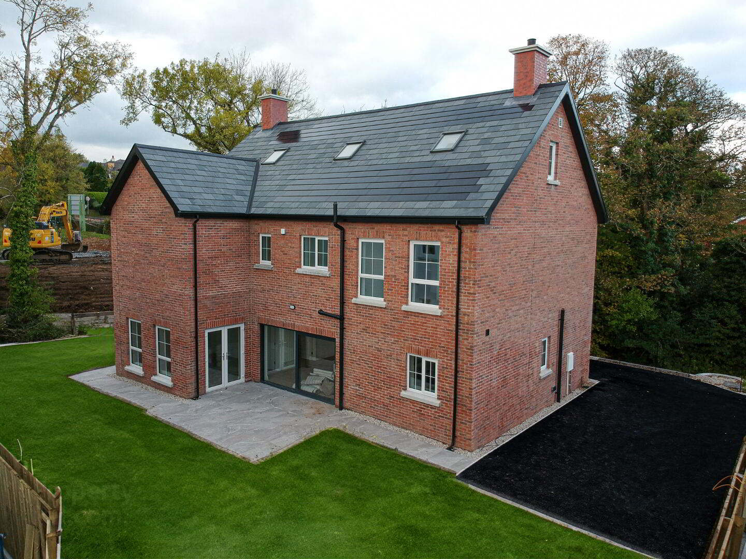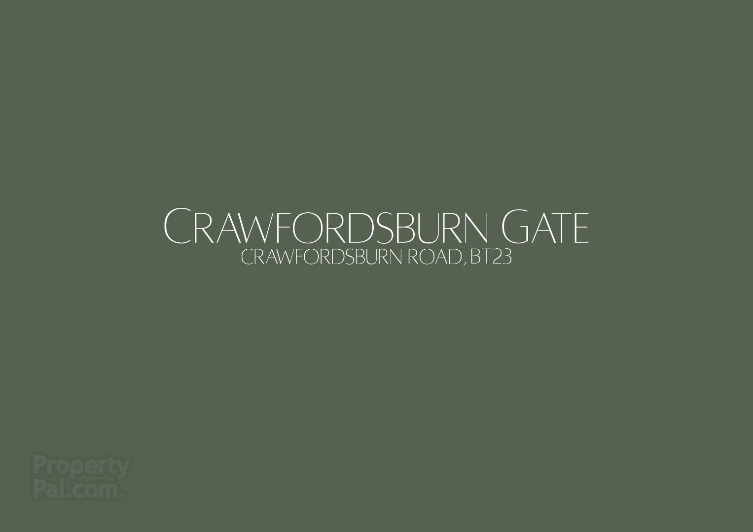The Brompton, Crawfordsburn Gate,
Bangor West, Bangor
6 Bed Detached House (3 homes)
This property forms part of the Crawfordsburn Gate development
Coming Soon
6 Bedrooms
3 Bathrooms
2 Receptions
Show Home Open By appointment only
Property Overview
Status
On Release
Style
Detached House
Bedrooms
6
Bathrooms
3
Receptions
2
Property Features
Tenure
Not Provided
Heating
Gas
Property Financials
Price
Coming Soon
Property Engagement
Views Last 7 Days
178
Views Last 30 Days
410
Views All Time
11,722
Crawfordsburn Gate Development
| Unit Name | Price | Size |
|---|---|---|
| The Brompton, Site 1 Crawfordsburn Road | Coming soon | 2,936 sq ft |
| The Brompton, Site 4 Crawfordsburn Road | Sale agreed | 2,936 sq ft |
| The Brompton, Site 5, 131 Crawfordsburn Road | Sale agreed |
The Brompton, Site 1 Crawfordsburn Road
Price: Coming soon
Size: 2,936 sq ft
The Brompton, Site 4 Crawfordsburn Road
Price: Sale agreed
Size: 2,936 sq ft
The Brompton, Site 5, 131 Crawfordsburn Road
Price: Sale agreed
Size:
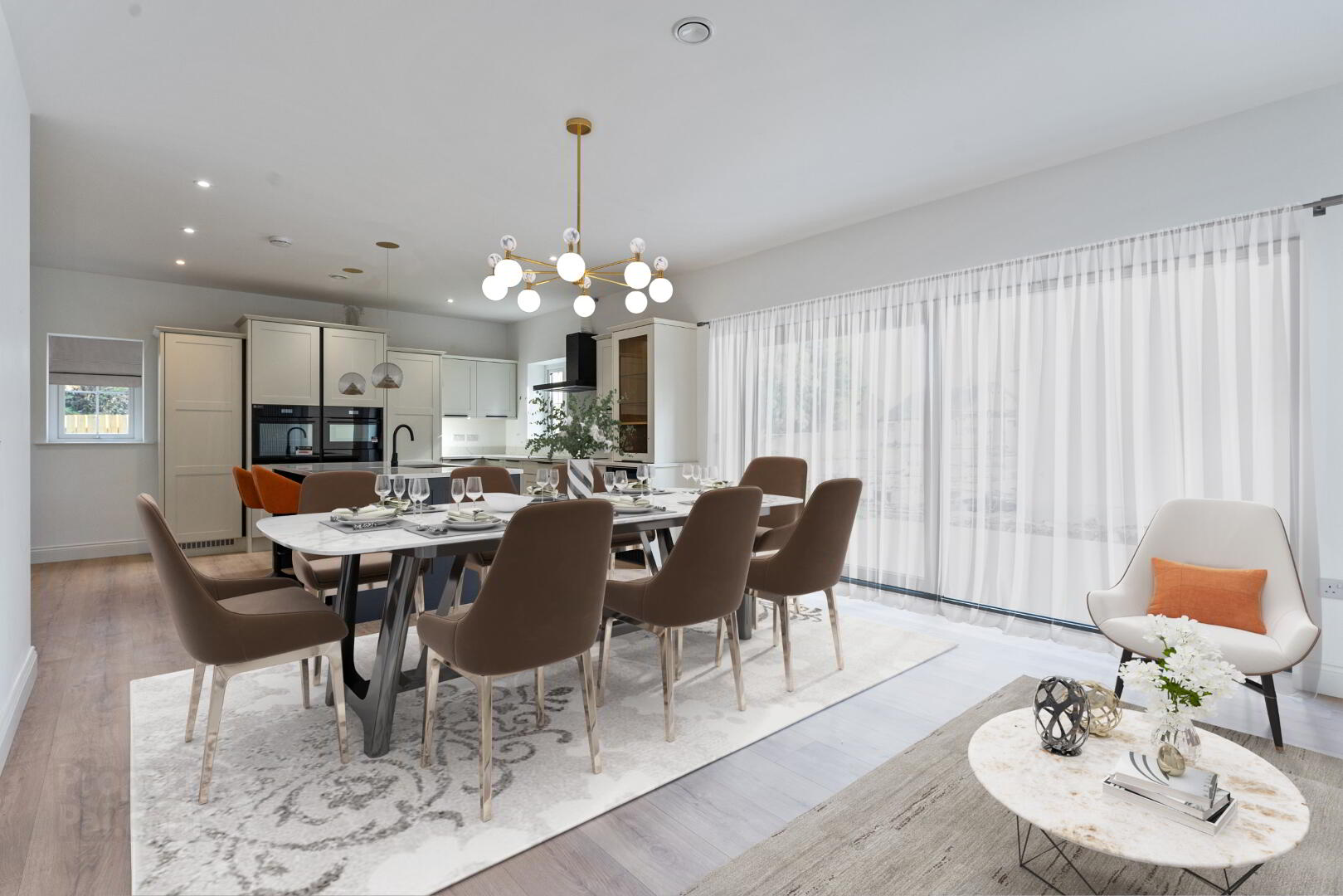
Show Home Open Viewing
By appointment only
FULLY FINISHED HOME OPEN SUNDAY 24th NOVEMBER 2-4PM
ACCOMMODATION
Crawfordsburn Gate consists of 5 large detached family homes in North Down
Each home is constructed with a forward thinking and energy efficient standard to
minimize energy cost utilising the latest technology with aesthetically pleasing solar
tiles.
SPECIFICATION
• Accommodations are set over 3 floors.
• Each house features a spacious open planned
kitchen, dining and living room with large sliding
doors to rear garden
• Utility room and WC on ground floor
• Master suites with dressing room and en-suite
• The Brompton
• Extending to over 2936 sqft
• 6 bedrooms, 4 on the first floor, including the
master suite, and two bedrooms on the second
floor
• 3 bathrooms, 1 WC
INTERNAL FEATURES
• Internal walls, ceilings and woodwork painted
• Deep moulded skirting boards and architraves
• Traditional 4 panel internal doors with quality
ironmongery
• Comprehensive range of electrical sockets and
switches, TV points, telephone points , USB points
and cat 6 points
• Wiring for satellite connection
• Equipped with High-Speed Ethernet cables
• Kingspan ULTIMA wall panels
• Gas fired central heating system
• Sound proofing to bedrooms
• Mixture of recessed down lighters and pendant
light sockets
• Security alarm
• Mains smoke and carbon monoxide detectors
• 9 ft high ceilings throughout ground floor
• Beam mechanical heat recovery and ventilation
system
• A cut string and bull nose staircase to both the first
floor and second floor
• Full fibre telephone/broadband line
EXTERNAL FEATURES
• Garden to be seeded
• Porcelain pavers
• uPVC triple glazed windows
• Composite front door
• Outside water tap
• A mix of mature hedging and boundary fencing to
side and rear (depending on the site)
• Outside socket
• Feature external lighting to front and rear doors
KITCHEN
• We provide a generous allowance to create a
personal bespoke kitchen and utility room with our
specialist kitchen designer
BATHROOMS, EN SUITES & WC’S
• We provide a generous allowance for sanitary ware
to create tailor-made bathrooms, en suites & WC
with our specialist bathroom team
WARRANTY
• A 10 year structural warranty with Global Homes
OPTIONAL EXTRAS:
• Electric Car Charging points
• Wooden Window Shutters
• 10Kwh household battery storage
• Garage
• Internal moulded cornicing

