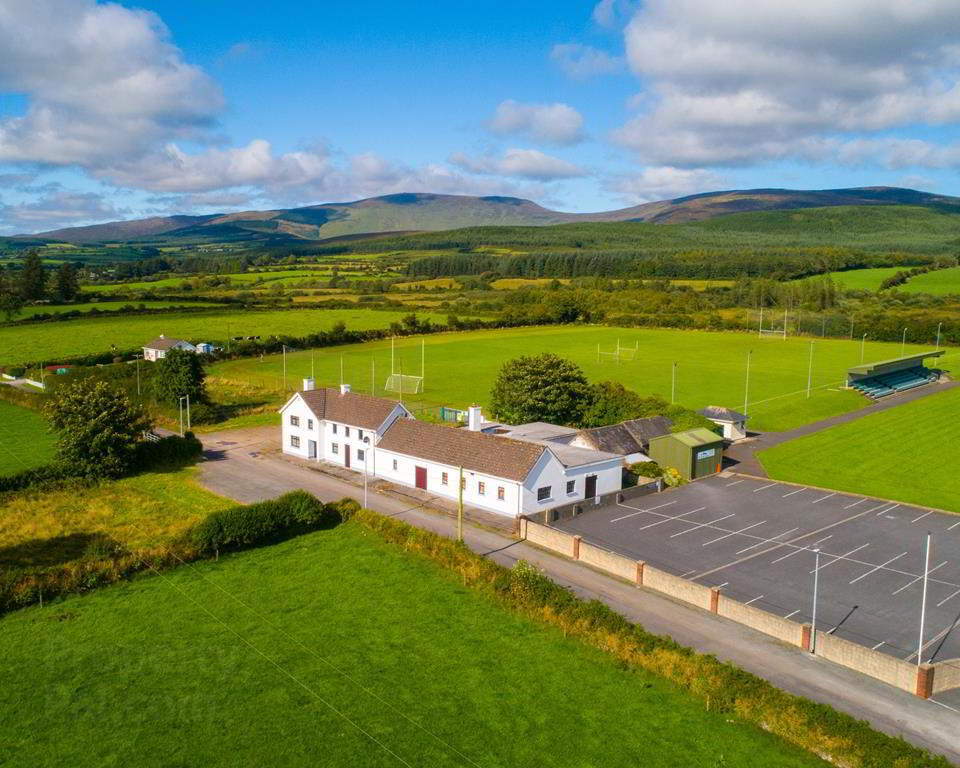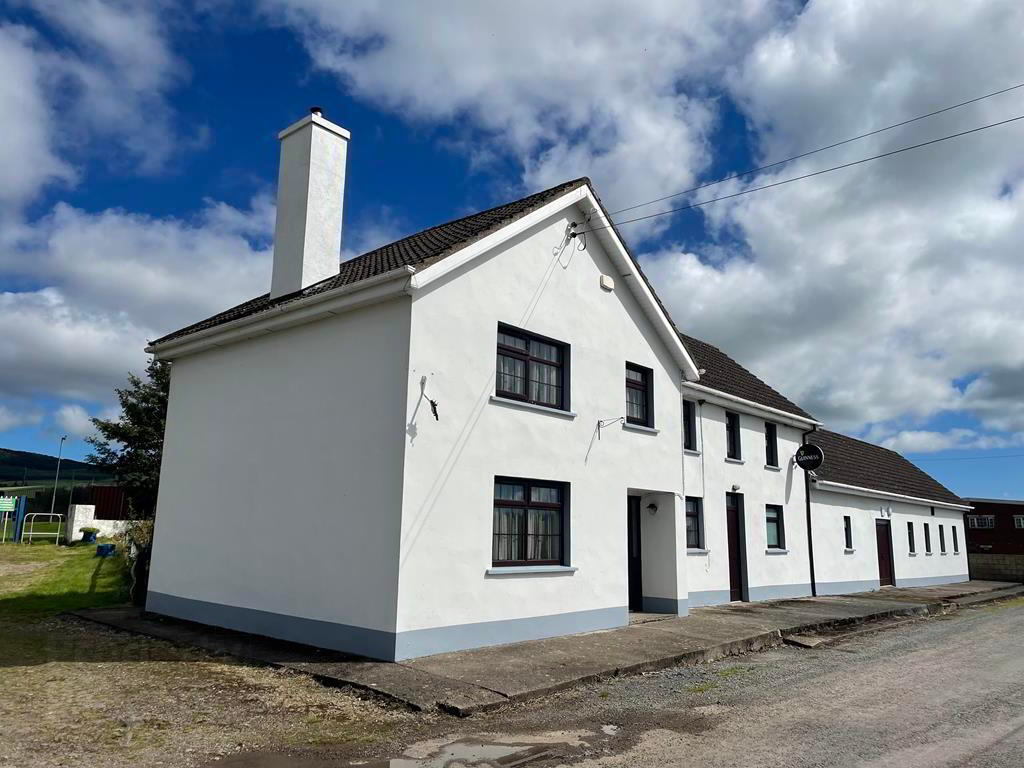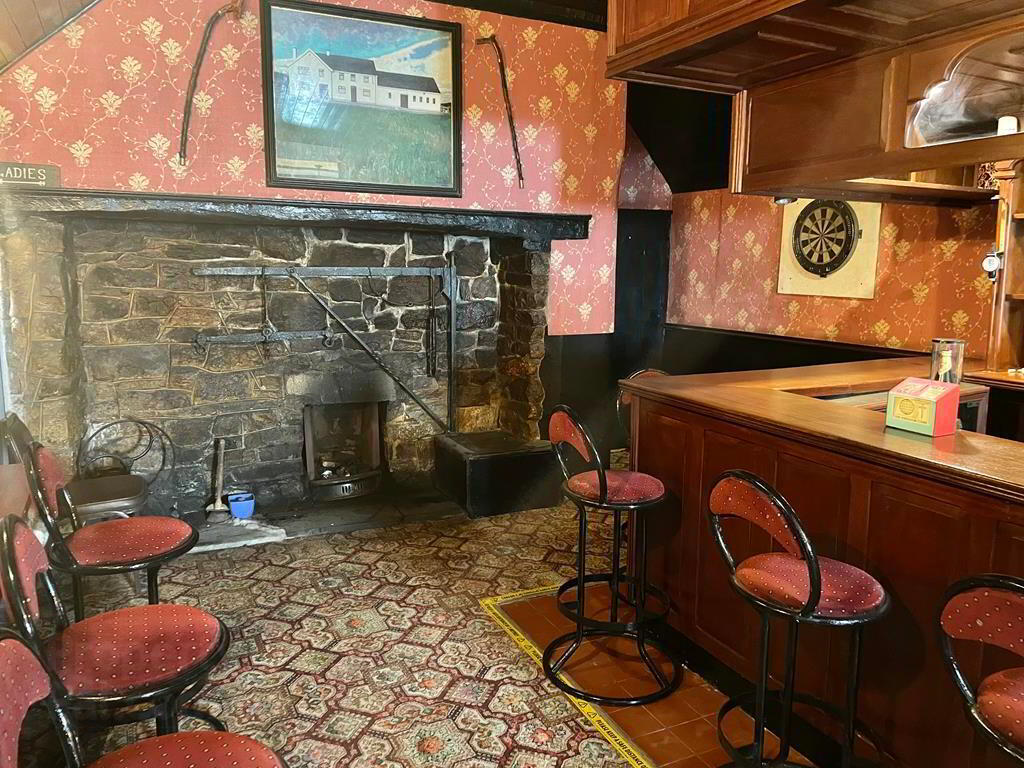


Bohadoon
Dungarvan, X35VK25
Licensed Premises (509 sq m)
Price €295,000
Property Overview
Status
For Sale
Style
Licensed Premises
Property Features
Energy Rating

Property Financials
Price
€295,000
Property Engagement
Views Last 7 Days
18
Views Last 30 Days
96
Views All Time
1,534

Features
- Located at the foothill of the Comeragh Mountains enjoying a most scenic setting.
- Considerable investment has been made into the adjoining G.A.A. Sporting facility in recent years which now offers an opportunity to collaborate onwards.
- The property has been evidently maintained to a very high standard which can be appreciated on viewing.
- Licensed premises of this scale with scope for additional activities seldom come to the market.
- The property is being sold with all fixtures and fittings as a going concern.
- Private water supply
- Septic Tank
- All amenities within easy reach
Accommodation
Entrance Lobby
Lino, door to private residence, door to Pool Room.
Pool Room
Laminate flooring, recess for dart board, bench seating, hatch to bar, off Gents WC.
Bar
Vaulted ceiling, traditional layout with attractive hardwood bar and shelving unit, traditional open fire with original fire crane and fire machine, hatch to pool room, having off Ladies Toilets
cubicles
Entrance Lobby access to Bar & Function Room
Function Room & Bar
Generous bar with brick front and hardwood top, shelving, off having safe. seating area off with open fire, Ladies & Gents toilets
2 cubicles, Kitchenette area 3.4 x 2.7, dance floor, bench seating 4 Exit points
External
3 Cutstone Outoffices
Residence
Entrance hallway
3.85m x 1.79m Lino flooring,
Guest WC off 1.78 x 1.14
Sittingroom
5.61m x 4.35m Marble fireplace, Stanley firefront, wall lights, TV point, carpet, dual aspect, door to rear hall having understairs storage.
Landing
Timber ceiling, window
Bathroom
2.36m x 1.87m Shower cubicle, Triton T90sr electric shower, hotpress off, electric wall heater, fully tiled, extractor, window
Bedroom 1
4.36m x 3.28m Laminate floor, timber ceiling
Return of landing
Closet
1.82 x 1.25 Shelved, window.
Bedroom 2
2.89m x 2.45m Laminate flooring, velux window, shelving unit, recess for wardrobe
Bedroom 3
4.32m x 2.71m Laminate flooring, front aspect
Bedroom 4
4.34m x 2.79m Rear aspect, carpet.
Outside
Cutstone outbuildingsDirections
X35 VK25
BER Details
BER Rating: D1
BER No.: 800934119
Energy Performance Indicator: Not provided


