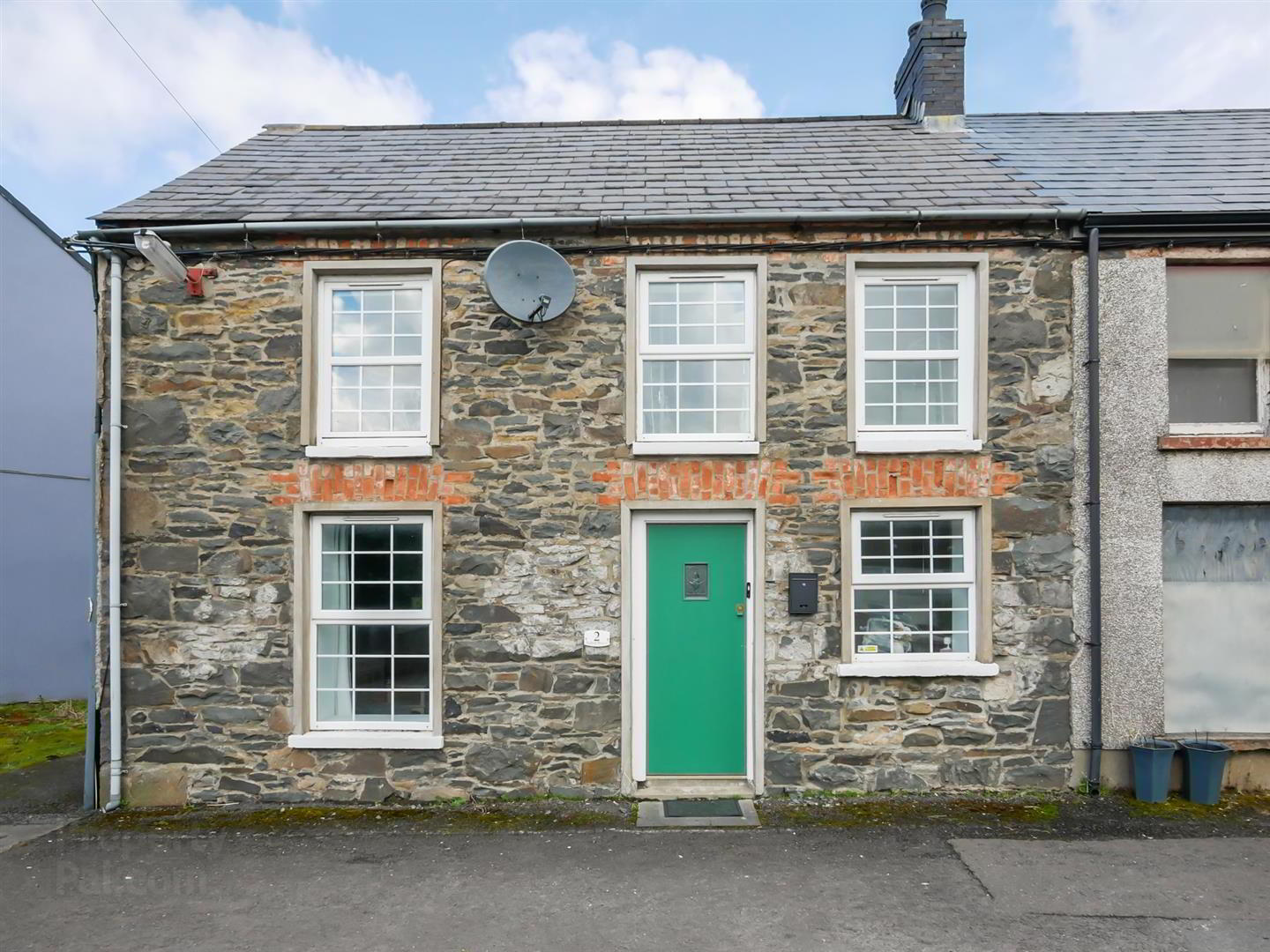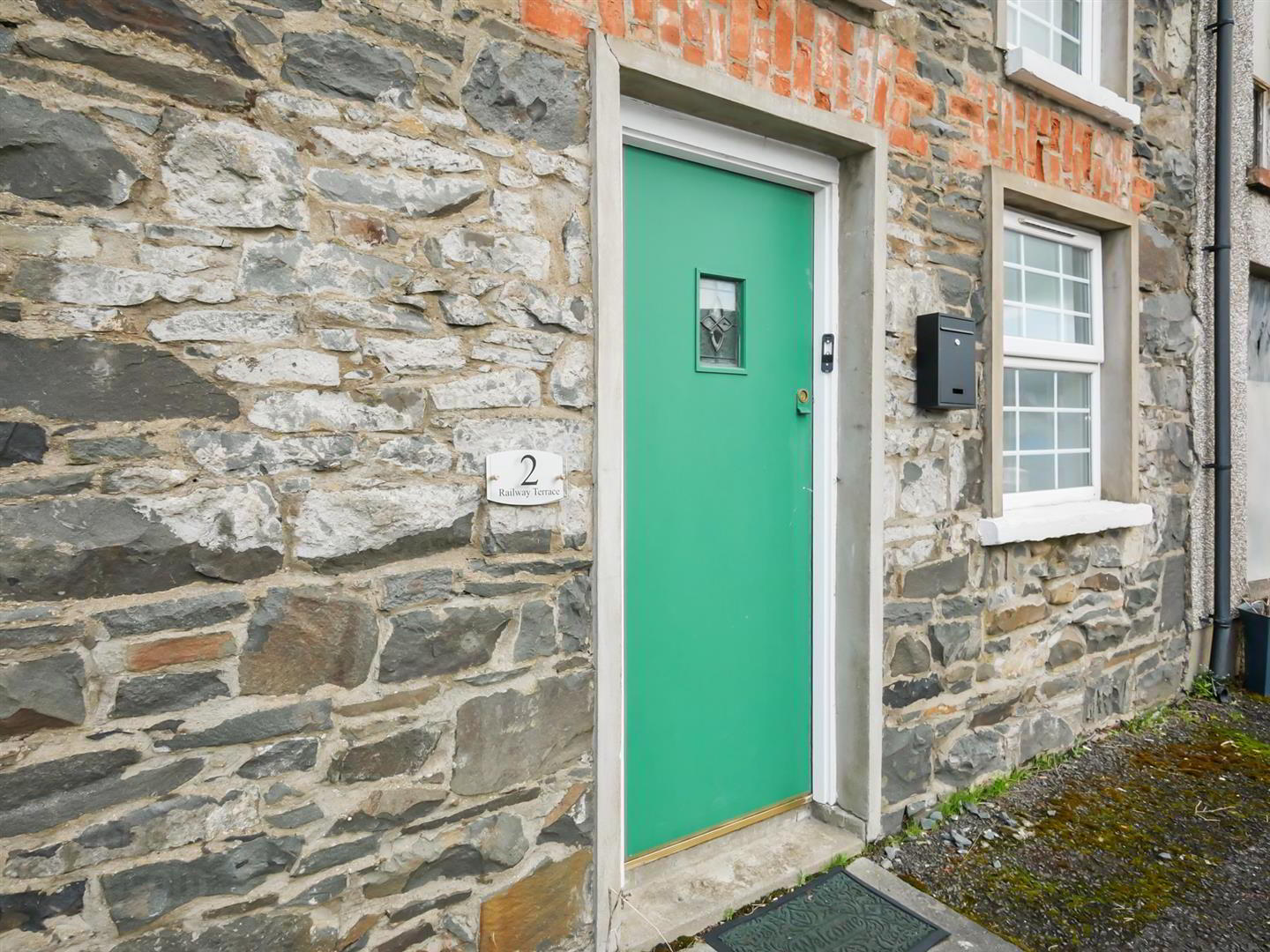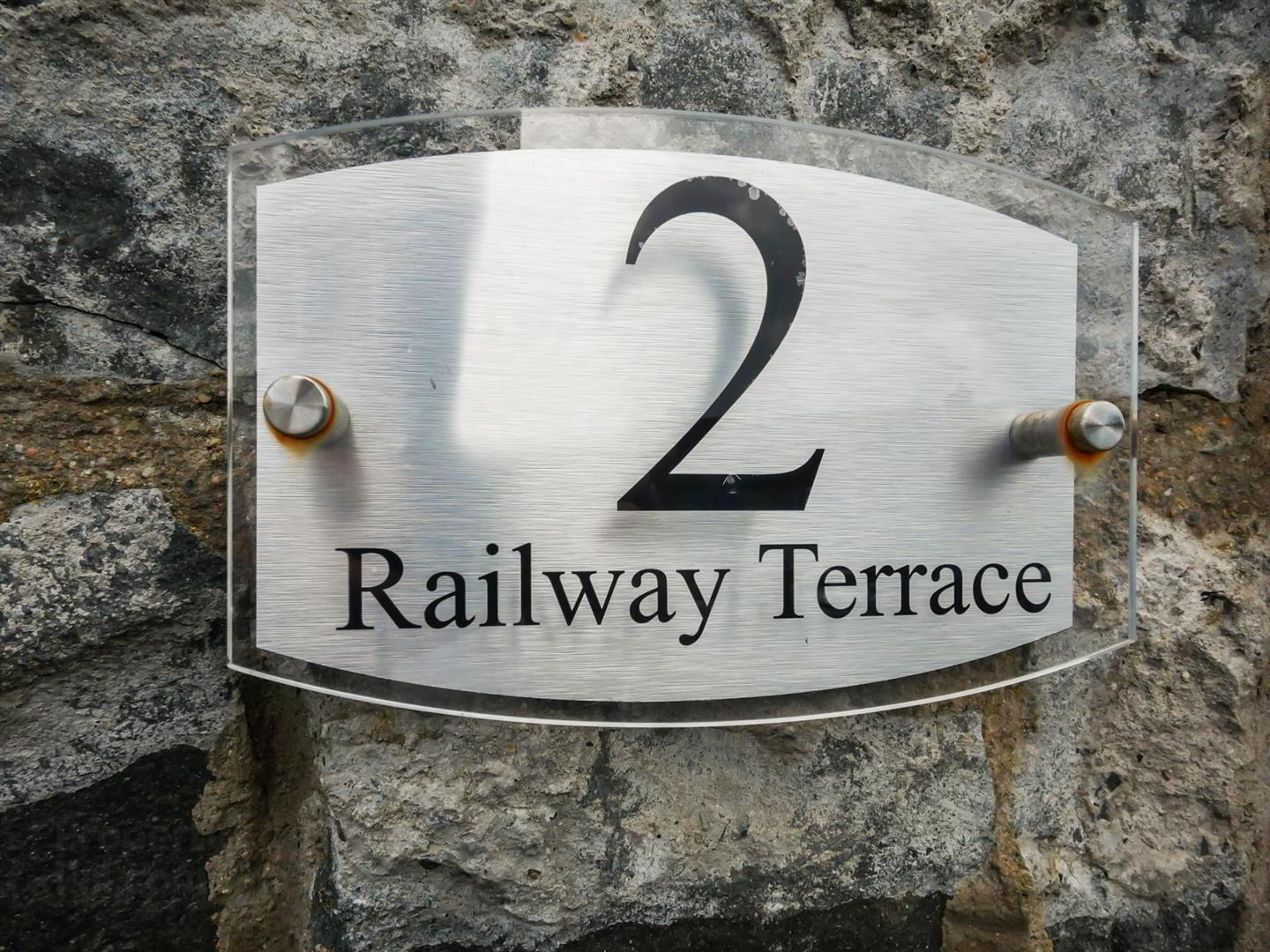


2 Railway Terrace,
Ballygowan, BT23 5TL
3 Bed End-terrace House
Sale agreed
3 Bedrooms
1 Bathroom
1 Reception
Property Overview
Status
Sale Agreed
Style
End-terrace House
Bedrooms
3
Bathrooms
1
Receptions
1
Property Features
Tenure
Freehold
Energy Rating
Heating
Oil
Broadband
*³
Property Financials
Price
Last listed at Asking Price £114,950
Rates
£868.02 pa*¹
Property Engagement
Views Last 7 Days
44
Views Last 30 Days
316
Views All Time
29,741

Features
- Beautiful End Terrace Home
- Three Bedrooms
- Fitted Kitchen
- Spacious Lounge
- Separate Utility Area
- Ground Floor W.C
- Side Garden / Off Street Parking
- Oil Fired Central Heating
- Double Glazed
- Convenient location close to shops and public transport links
This stone finished, end terrace home has been beautifully modernised within recent years to maintain lots of its original character and charm. The property itself comprises of three bedrooms, spacious lounge, fitted kitchen, utility area, ground floor w.c and white bathroom suit on the first floor. In addition to this the property also comes complete with oil fired central heating, double glazing, rear yard with out house storage and side garden area which offers residents off street parking.
With its beautiful finish internally and easily maintained grounds outside, this is a perfect home for a first time buyer looking to step onto the property ladder. Viewings are available on request now!
- Entrance
- Glazed solid wood front door opens onto modern fitted kitchen.
- Fitted Kitchen 3.71m x 3.00m (12'2" x 9'10")
- Fitted kitchen with a selection of lower level units complete with formica worktops, stainless steel sink with drainer, integrated electric oven with ceramic hob and stainless steel overhead extractor fan. Vinyl flooring. Wooden staircase offers access to first floor.
- Lounge 5.31m x 3.00 (17'5" x 9'10")
- Spacious lounge with laminate flooring.
- Rear Hall / Utility Area 1.75m x 1.54m (5'8" x 5'0")
- Plumbed for washing machine. Tile effect vinyl flooring. Glazed upvc door opens onto rear yard.
- Ground Floor W.C 1.54m x 1.11m (5'0" x 3'7")
- White suite comprising of low flush w.c and wash hand basin with stainless steel mixer taps. Tile effect vinyl flooring.
- First Floor
- Access to hot press.
- Bedroom 1 3.06m x 2.92m (10'0" x 9'6")
- Double bedroom with vaulted ceiling and dual aspect windows.
- Bedroom 2 3.06m x 2.28m (10'0" x 7'5")
- Vaulted ceiling
- Bedroom 3 3.00m x 1.73m (9'10" x 5'8")
- Vaulted ceiling.
- White Bathroom suite 2.13m x 1.80m (6'11" x 5'10")
- White bathroom suite comprising of panelled bath with stainless steel telephone shower head attachment, low flush w.c, pedestal wash hand basin with stainless steel mixer taps and separate shower cubicle. Tile effect vinyl flooring
- Rear Yard
- Rear yard with original stone paving complete with outhouse that comes complete with power and lighting. Access to oil boiler.
- Side Garden / Off Street Parking




