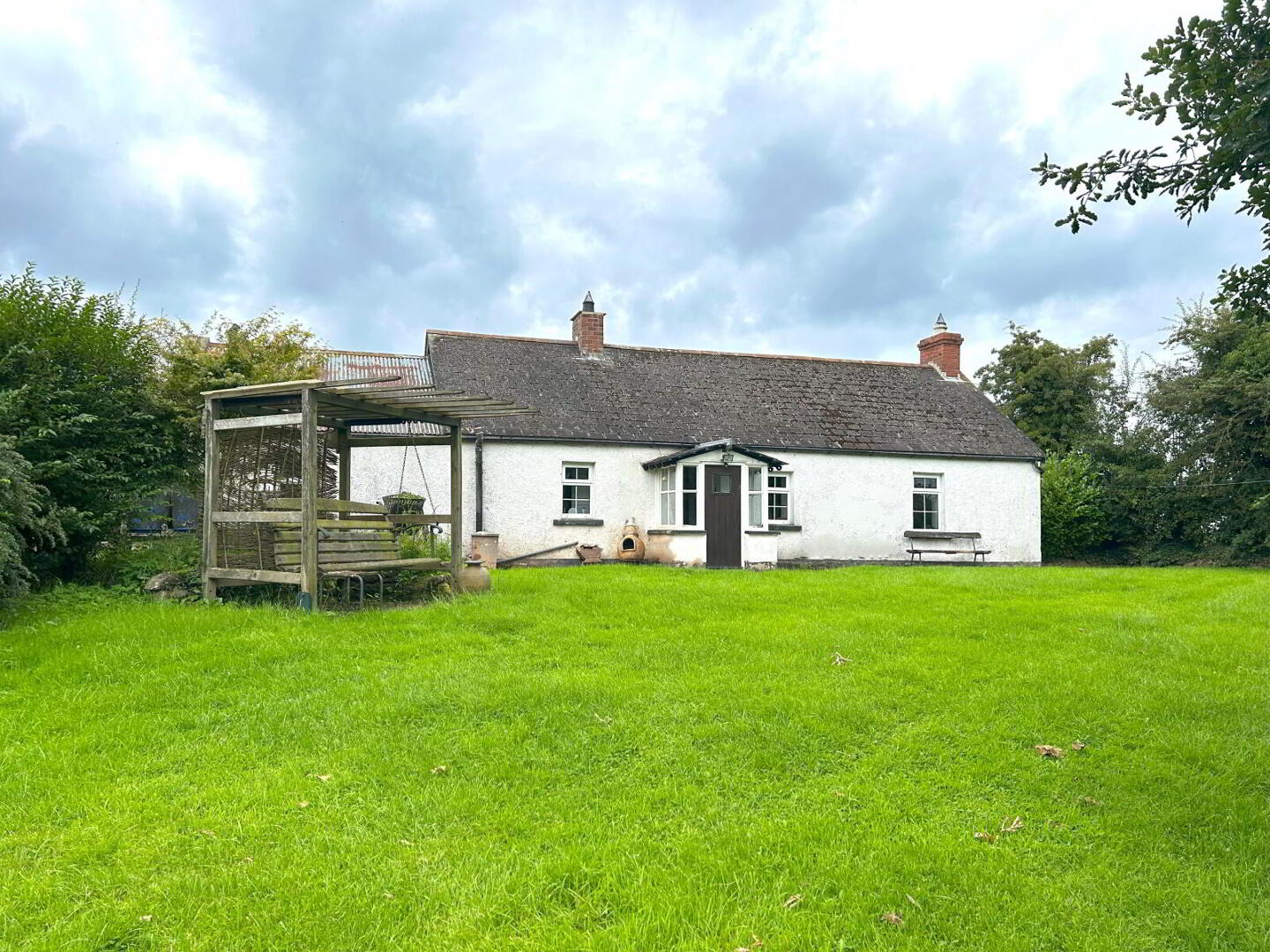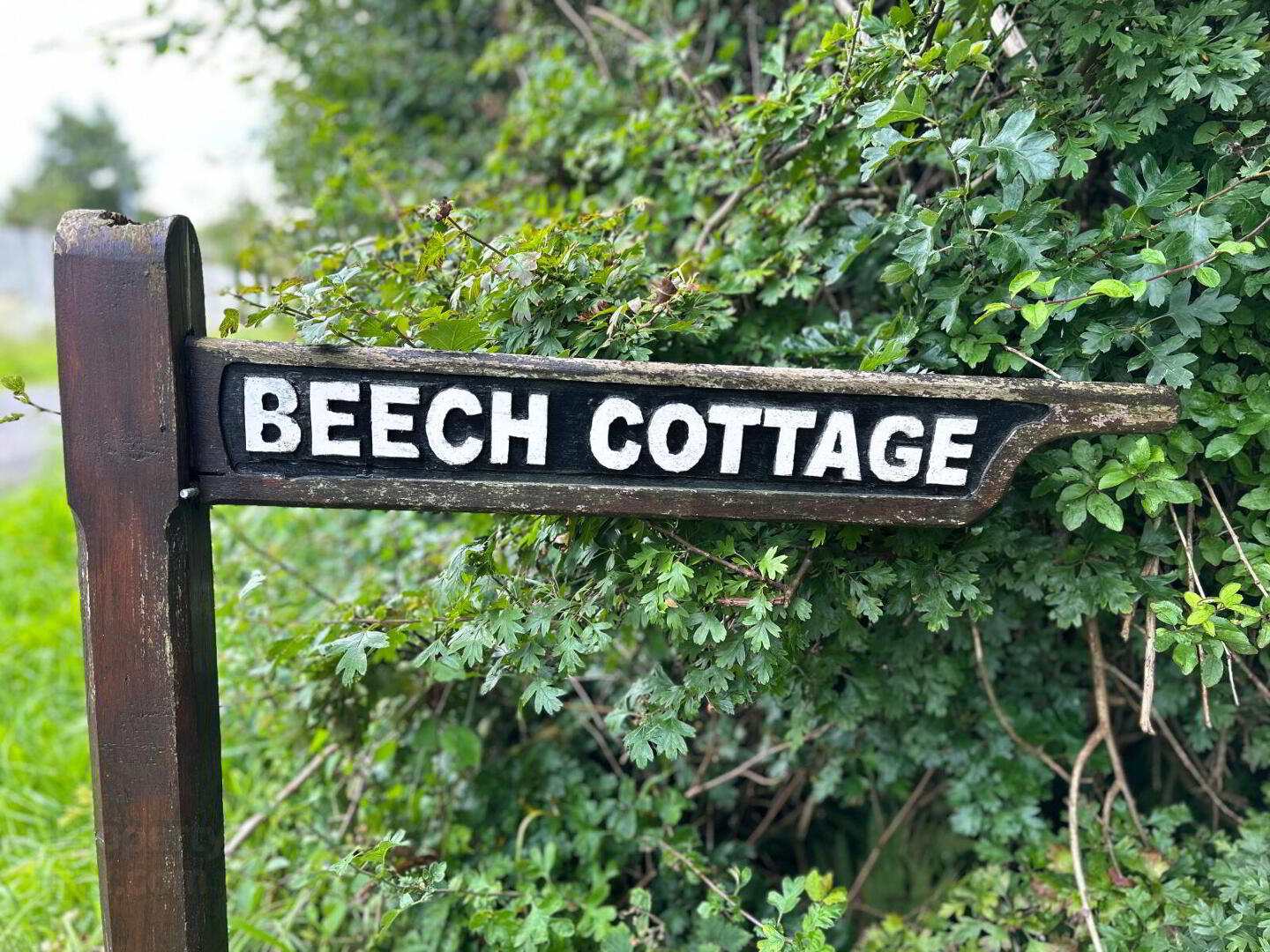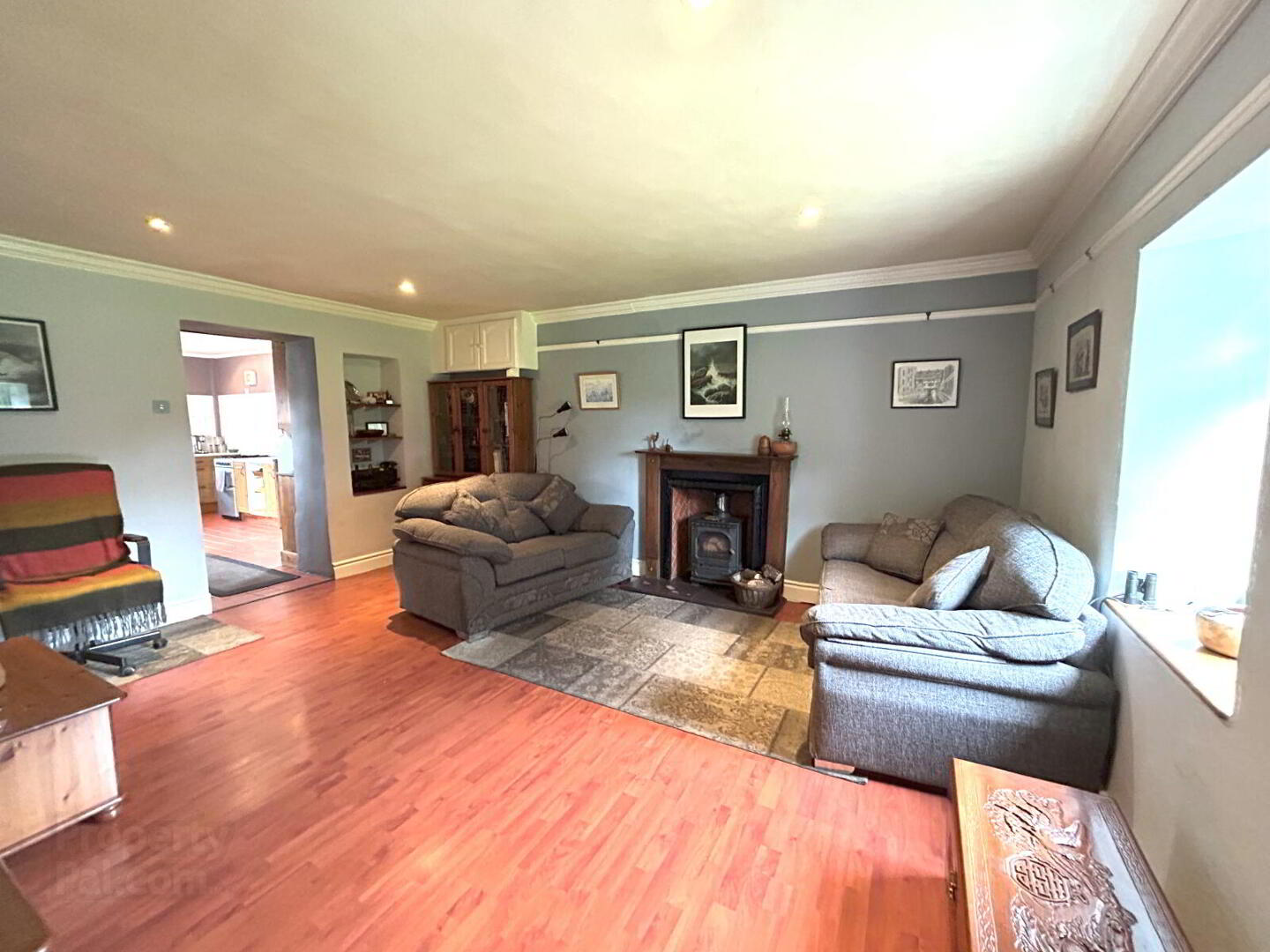


9 Seacash Road,
Aldergrove, Crumlin, BT29 4DL
2 Bed Bungalow
Offers Over £199,950
2 Bedrooms
1 Bathroom
1 Reception
Property Overview
Status
Under Offer
Style
Bungalow
Bedrooms
2
Bathrooms
1
Receptions
1
Property Features
Tenure
Freehold
Energy Rating
Heating
Solid Fuel
Broadband
*³
Property Financials
Price
Offers Over £199,950
Stamp Duty
Rates
£657.79 pa*¹
Typical Mortgage
Property Engagement
Views Last 7 Days
694
Views Last 30 Days
2,661
Views All Time
43,968

Features
- Kitchen-Diner
- Secure Car parking
- Full Double Glazing
- Large Gardens
Mayfair and Morgan are delighted to bring to the market this beautiful privately located stone built quaint cottage, situated on 1.8 acres of land. This property was lovingly reconditioned over years by hand using all reclaimed and original features from the existing land. The property is heated by a gorgeous pot-bellied stove and back boiler feeding to the radiators. The property also benefits from double glazing windows throughout. This property is situated within half a mile of Belfast international airport making it a prime location for oversea commuting.
There are many unique and original features of Beech cottage including Beech windowsills; beams in the hall are solid locally sourced wood; The bookcases in the hall are hand built from reclaimed teak and original plaster coving and picture rails.
After driving down a private tree lined secure lane you are greeted by 3 large farm style sheds. Located in the middle of the back yard is a cow-tail pump on the yard controlling a stone lined well located further down the front yard; it has never run dry. This property also features a gorgeous, unique garden surrounding the property. It has been lovingly sown from seed and acorn and produces a multitude of fruits.The property boundaries are Mature Beech trees, mature Beech hedges, and hedges of Holly and native mixed hedges. Local field stone walls in various places around the garden and lane.
This Property has also fantastic investment potential, we highly recommend a viewing to get a proper feel for what this property has to offer.
Living room – (16.12” X 13 ft)
Laminate flooring. Pot bellied wood burning stove with back boiler, original teak wooden surround and granite hearth.
Kitchen – (16.1” X 9.1” ft)
Wooden Split stable door. Terracotta floor tiles. Low level kitchen units and fitted oak farmhouse style low- and high-level cabinet.
Bedroom 1 - (11.1” x 12.01” ft)
Wooden door with half glass and carpeted.
Bedroom 2 – (10 x 8.1” ft)
Rayburn cast iron sold fuel central heating range cooker. Stone floor with wood effect lino.
Bathroom - (5 x 8.1” ft)
Single Radiator. Tiled flooring with a 3-piece bathroom suite, enclosed boiler cupboard and wooden panelled ceiling.
Front of house
Two Stone farm style sheds with metal roofing and one large metal farm shed. Large yard space.
Back of house.
Large country garden offering a large range of various fruits, trees and flowers listed below;
Fruit trees: - Plum, Apple, Cherry, Fig, Elder, Sloe
Fruit bushes: - Blackcurrant Gooseberry Raspberry Wild Strawberry
Native Hazel and Cherry trees and various Firs, Gilder Rose, Willow, Bay, and Holly.
A lot of native Snowdrops, bluebells and daffodils.
A small garden pond with a stone lined “grotto."
The property boundaries are Mature Beech trees, mature Beech hedges, and hedges of Holly and native mixed hedges.
Local field stone walls in various places around the garden and lane.

Click here to view the video



