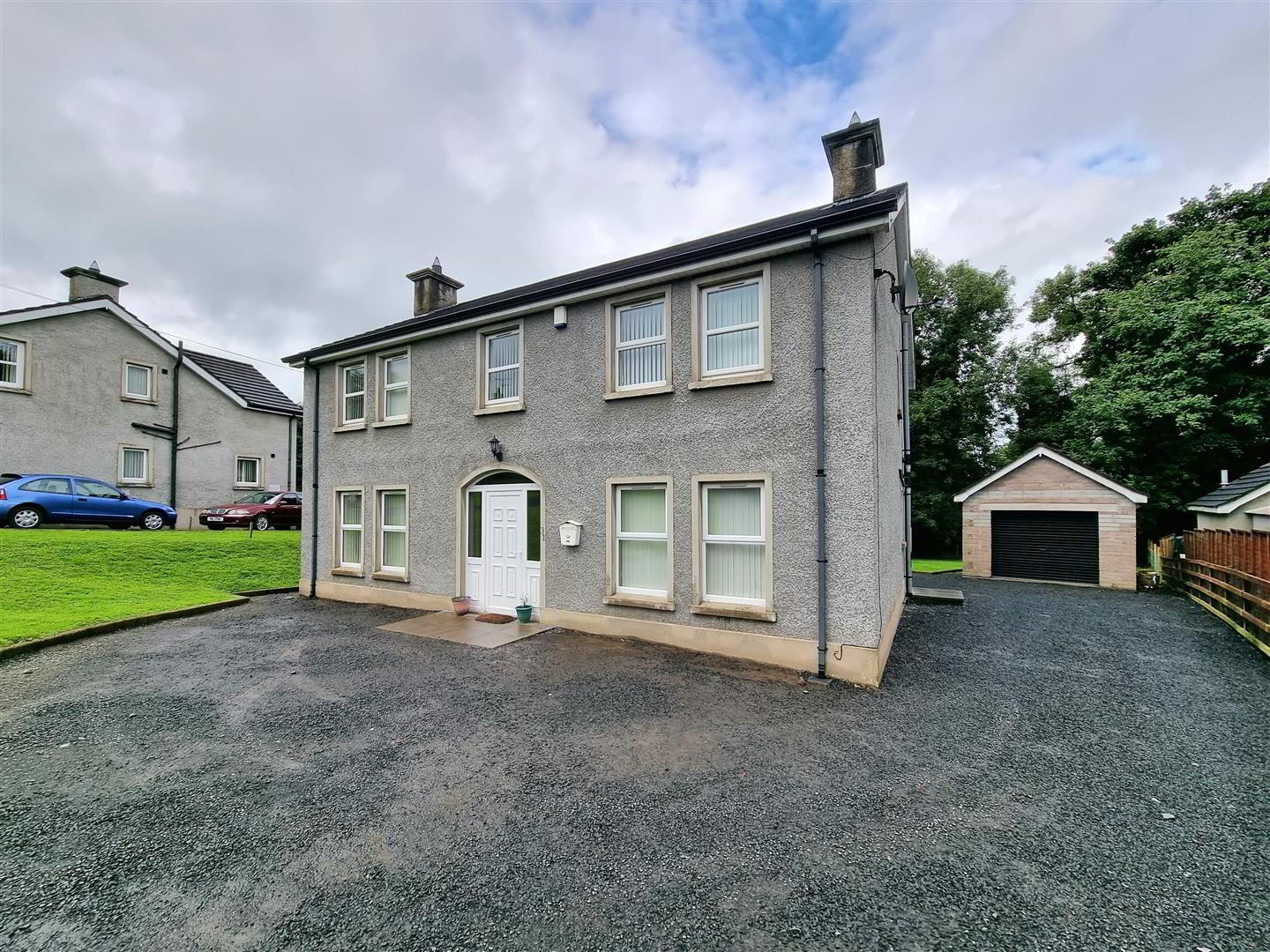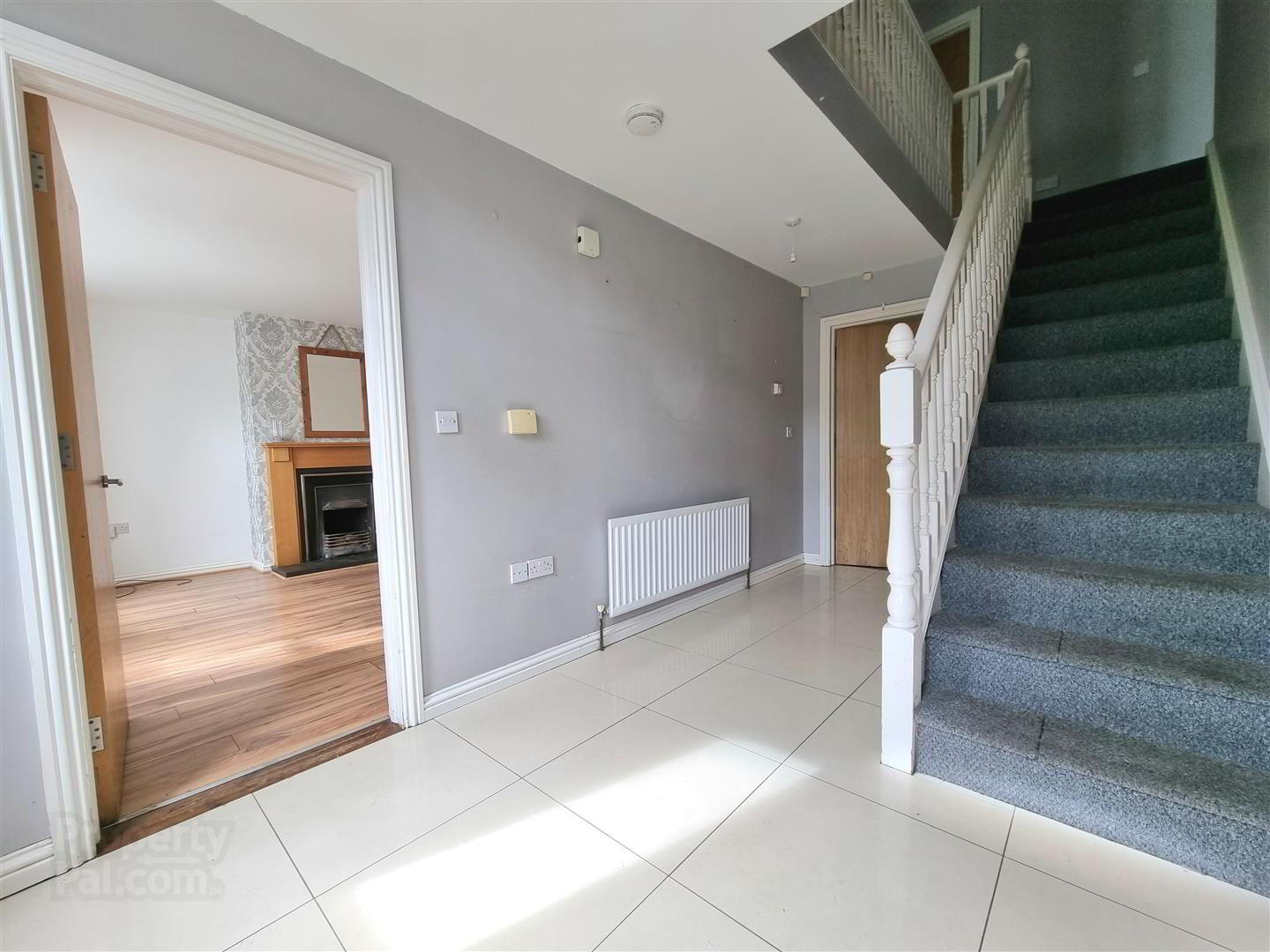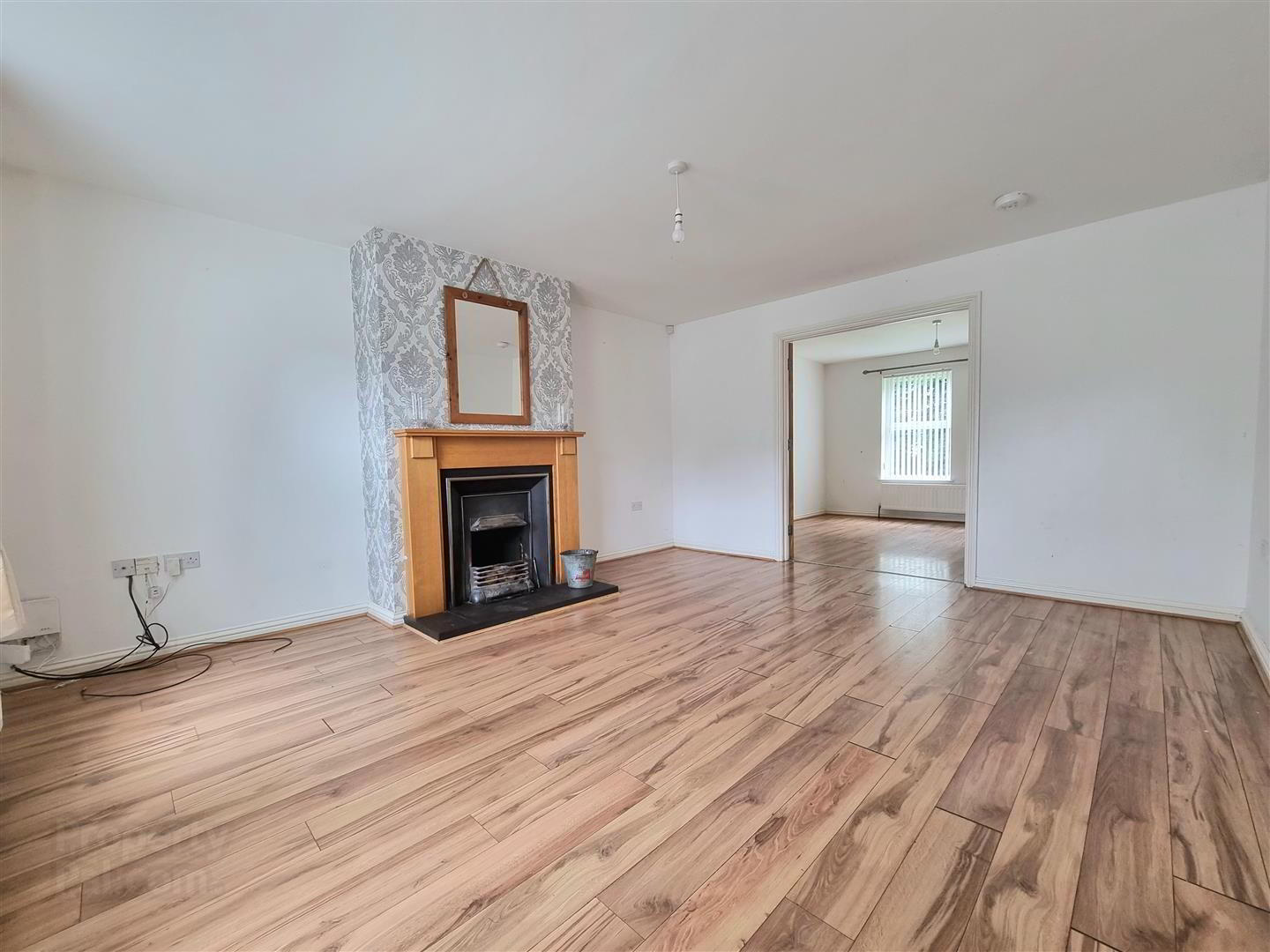


31 Dromona Road,
Ballymena, BT42 1NT
5 Bed Detached House
Sale agreed
5 Bedrooms
2 Bathrooms
3 Receptions
Property Overview
Status
Sale Agreed
Style
Detached House
Bedrooms
5
Bathrooms
2
Receptions
3
Property Features
Tenure
Freehold
Energy Rating
Broadband
*³
Property Financials
Price
Last listed at Offers Around £289,950
Rates
£2,170.77 pa*¹
Property Engagement
Views Last 7 Days
42
Views Last 30 Days
272
Views All Time
18,926

Features
- Large Detached House circa 2,000 sq ft
- Three formal reception rooms
- Spacious kitchen with separate utility room
- Five well proportioned first floor bedrooms (master with en-suite)
- Large family bathroom
- Oil fired heating system
- PVC double glazed windows and doors
- Detached garage
- Mature gardens to the front and rear
- Peaceful countryside location
The spacious accommodation boasts three reception rooms, large kitchen with separate utility, five first floor bedrooms (master with en-suite) and a large family bathroom.
Providing impressive family size accommodation, this property is likely to be popular from the outset and early viewing is recommended in order to avoid disappointment.
- Ground Floor
- Hall 4.82 x 2.39 (15'9" x 7'10")
- PVC front door with sidelights and fanlight.
Tiled floor.
Stairs to first floor - Living Room 4.86 x 4.15 (max) (15'11" x 13'7" (max))
- Open fire in a contemporary Adam style fireplace surround with a tiled hearth.
Wood effect laminate flooring.
Double doors opening into the Dining Room. - Sitting Room 4.8 x 3.95 (15'8" x 12'11")
- Open fire in a contemporary Adam style fireplace surround with a tiled hearth.
Wood effect laminate flooring. - Dining Room 4.15 x 3.67 (13'7" x 12'0")
- Wood effect laminate flooring.
Double doors opening to Living room. - Kitchen 4.88 x 4 (16'0" x 13'1")
- Fitted with a range of contemporary high gloss eye and low level units. Laminate work surfaces with tiled splash back areas over. Integrated oven and hob, with a stainless steel extractor canopy over. Plumbed for dishwasher. Tiled floor.
- Utility Room 2.55 x 2.28 (8'4" x 7'5")
- Fitted to match the kitchen, with low level high gloss units and laminate work surfaces. Tiled Floor and splash back areas. PVC back door.
- Cloakroom 2.1 x 0.9 (6'10" x 2'11")
- Fitted with a W/C and wash hand basin.
Tiled floor. - First Floor
- Landing 3.89 x 2.39 (12'9" x 7'10")
- Bedroom 1 4.8 x 4.1 (max) (15'8" x 13'5" (max))
- Bedroom 2 3.68 x 3.78 (12'0" x 12'4")
- Bedroom 3 3.98 x 3.78 (13'0" x 12'4")
- Bedroom 4 (Master) 4.4 x 3.96 (max) (14'5" x 12'11" (max))
- En-suite 1.5 x 2.22 (4'11" x 7'3")
- Fitted with a contemporary suite including a shower cubicle, wash hand basin and low flush W/C.
- Bathroom 2.82 x 2.5 including hotpress (9'3" x 8'2" includi
- Fitted with a contemporary suite including a bath with shower over, wash hand basin and low flush W/C. Tiled floor and splash back areas. Built in airing cupboard.
- Bedroom 5 2.39m x 2.39m (7'10" x 7'10" )
- Outside
- Large gardens to the front and rear, laid in lawn with a gravel driveway.
- Garage
- Single garage with a roller door and pedestrian door to the side.
- Directions
- Taking the Shellinghill Road from Cullybackey, drive until you reach the staggered crossroad where the road meets the Dromona Road and Redford Road and take a left onto the Dromona Road. Drive to the end of the road then take a right to stay on the Dromona Road. Drive straight down this road until you reach a point where the road narrows and you see a "dead end" sign, at this point take a right just after the red and white markers onto a laneway (stay to the laneway on your right). Drive a short distance and you will find yourself in a cul de sac and the property will be on your right. The location is marked on the attached maps for reference purposes.




