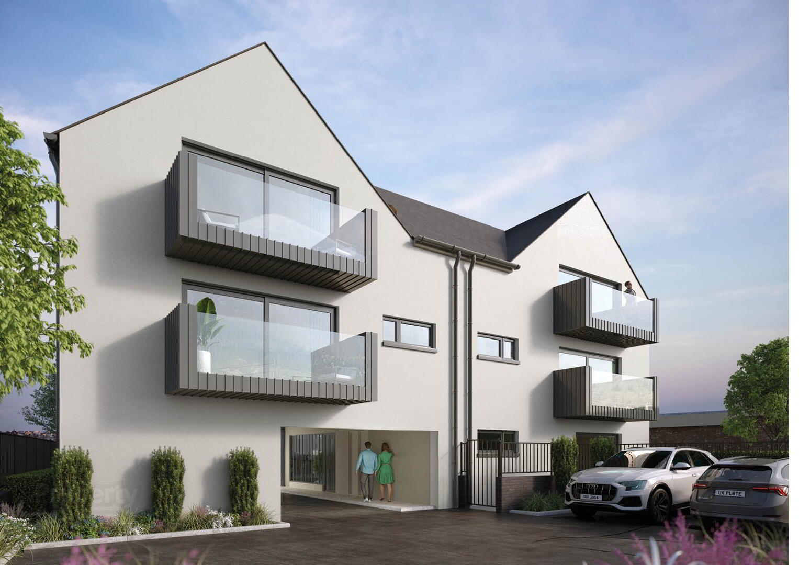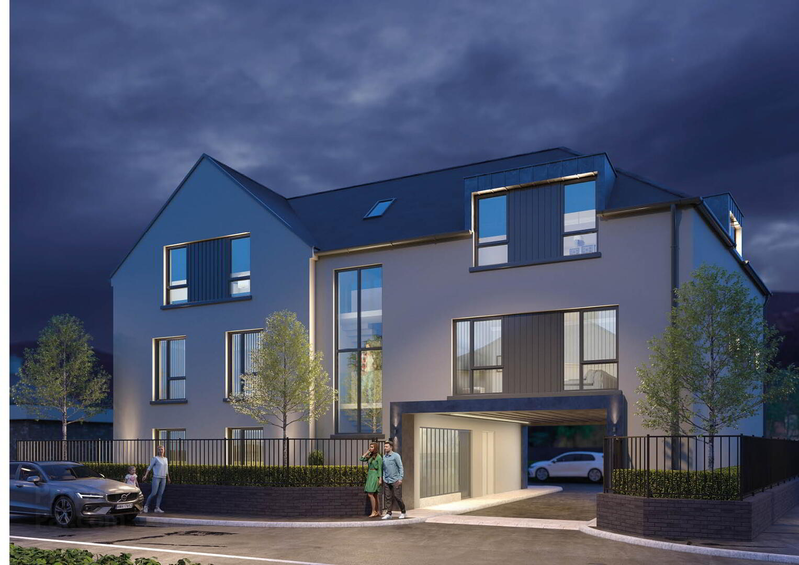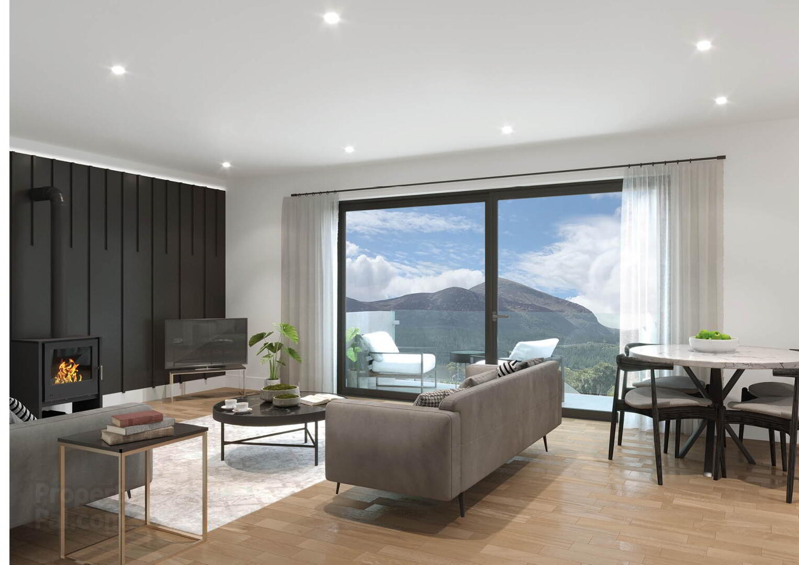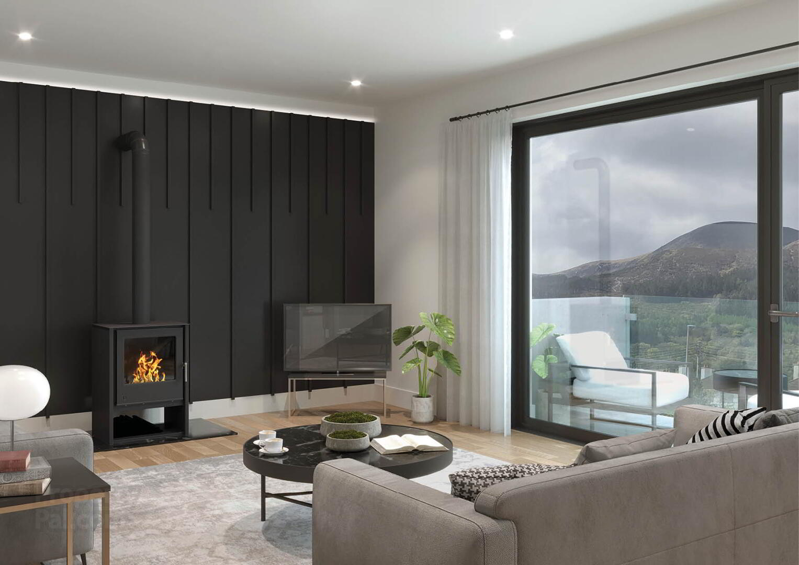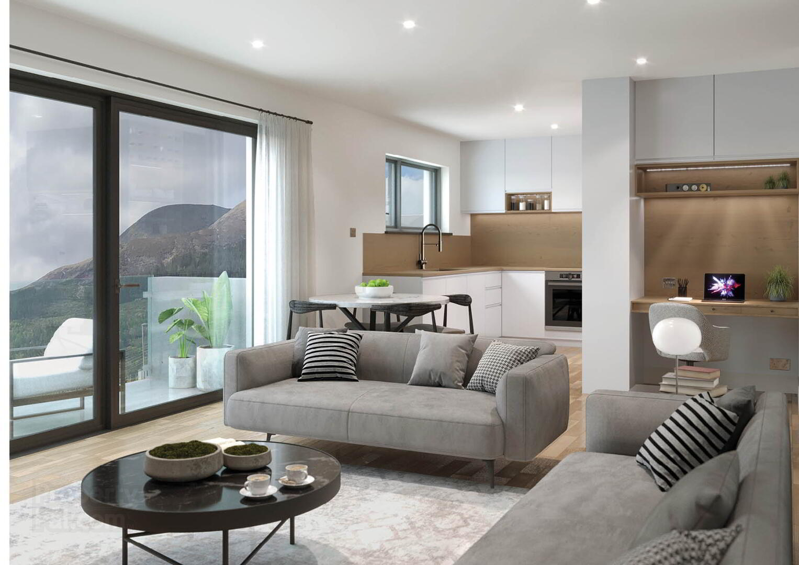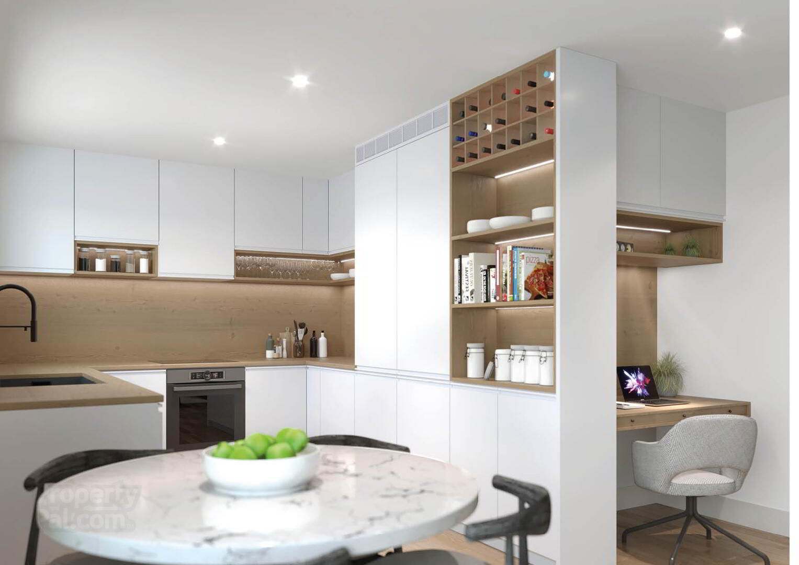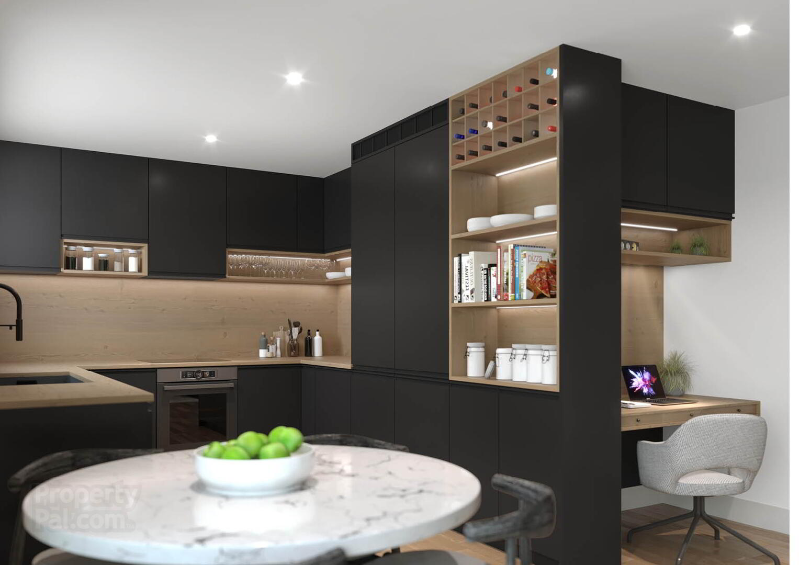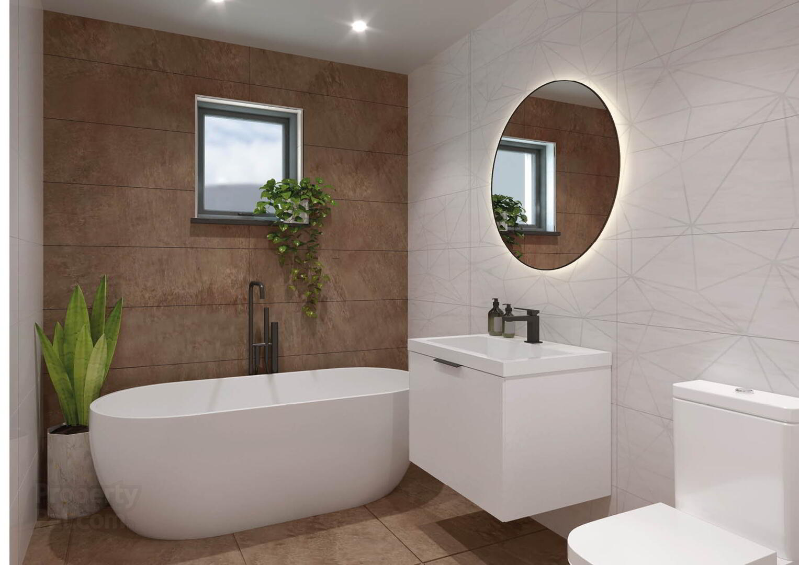First Floor Apartment, 'The Peaks',
Park Avenue, Newcastle
First Floor Apartment
This property forms part of the 'The Peaks' development
Offers Around £335,000
2 Bedrooms
2 Bathrooms
2 Receptions
Property Overview
Status
On Release
Style
1st Floor Apartment
Bedrooms
2
Bathrooms
2
Receptions
2
Property Features
Size
83.6 sq m (900 sq ft)
Tenure
Not Provided
Heating
Gas
Property Financials
Price
Offers Around £335,000
Stamp Duty
Typical Mortgage
Property Engagement
Views Last 7 Days
285
Views Last 30 Days
1,420
Views All Time
29,766
'The Peaks' Development
| Unit Name | Price | Size |
|---|---|---|
| 2 The Peaks, Site 2, 2 Park Avenue | Offers Around £335,000 | 900 sq ft |
| 3 The Peaks, Site 3, 3 Park Avenue | Offers Around £335,000 | 900 sq ft |
2 The Peaks, Site 2, 2 Park Avenue
Price: Offers Around £335,000
Size: 900 sq ft
3 The Peaks, Site 3, 3 Park Avenue
Price: Offers Around £335,000
Size: 900 sq ft
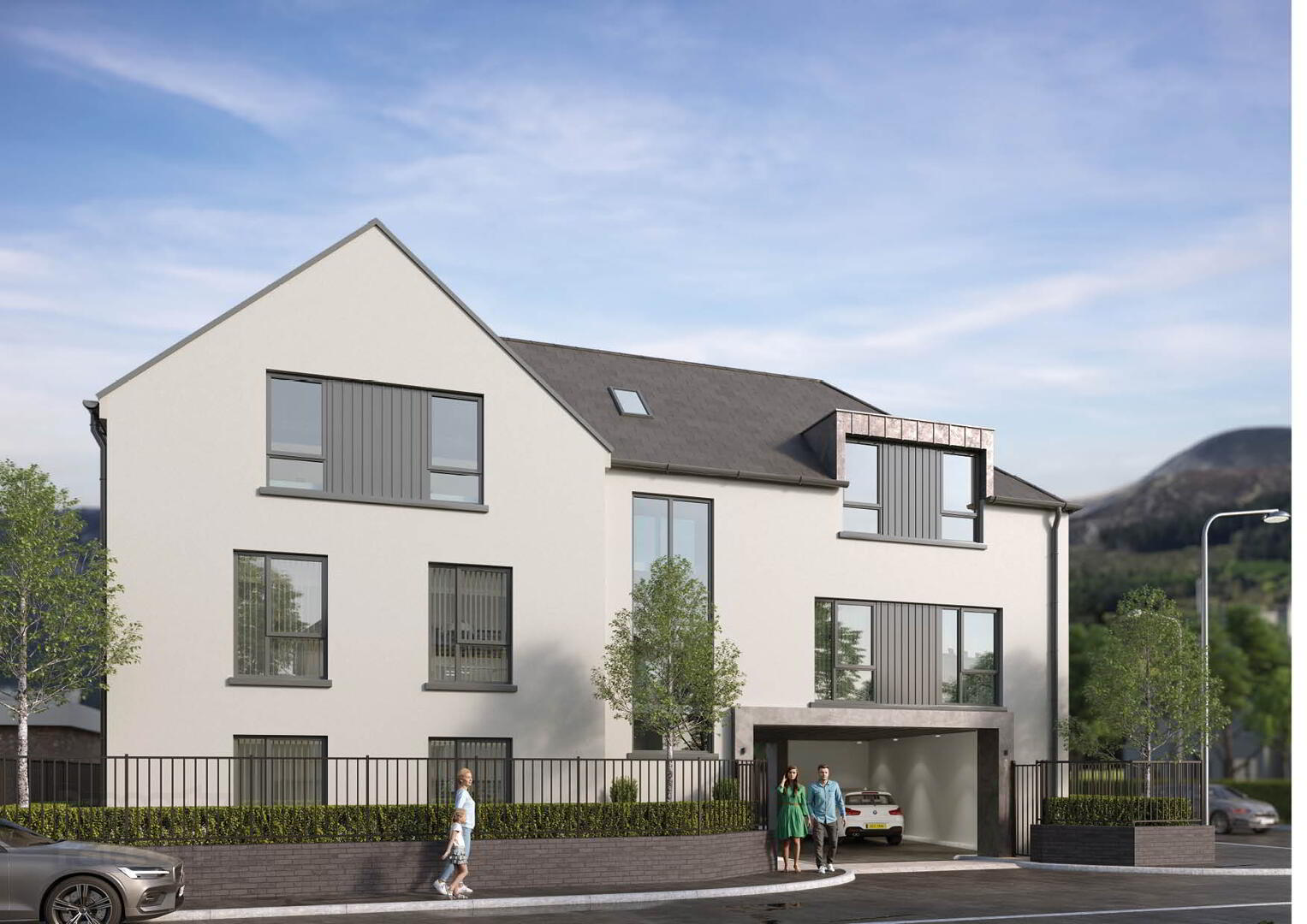
This is the lifestyle that we aspire to…so, why wait?
The Peaks is a boutique development of just five luxury two-bedroom apartments. Located on Park Avenue, these homes enjoy a central location in Newcastle, Co. Down with panoramic views of the Mourne Mountains.
APARTMENT TWO - Accommodation comprises:
Living/Kitchen/Dining/Study – 31’11” x 15’2”
Master bedroom – 13’1” x 12’2”
Ensuite – 9’2” x 4’3”
Bedroom 2 – 13’4” x 9’3”
Bathroom – 9’2” x 6’1”
Utility – 4’11” x 2’5”
Balcony – 11’10” x 4’1”
APARTMENT THREE - Accommodation comprises:
Living/Kitchen/Dining/Study – 27’ 8” x 14’ 7”
Master bedroom – 14’ 8” x 12’ 8”
Ensuite – 8’ 8” x 3’11”
Bedroom 2 – 12’ 8” x 11’ 4”
Bathroom – 9’ 10” x 6’
Utility – 9’8” x 3’
Balcony – 11’ 10” x 4’ 1”


