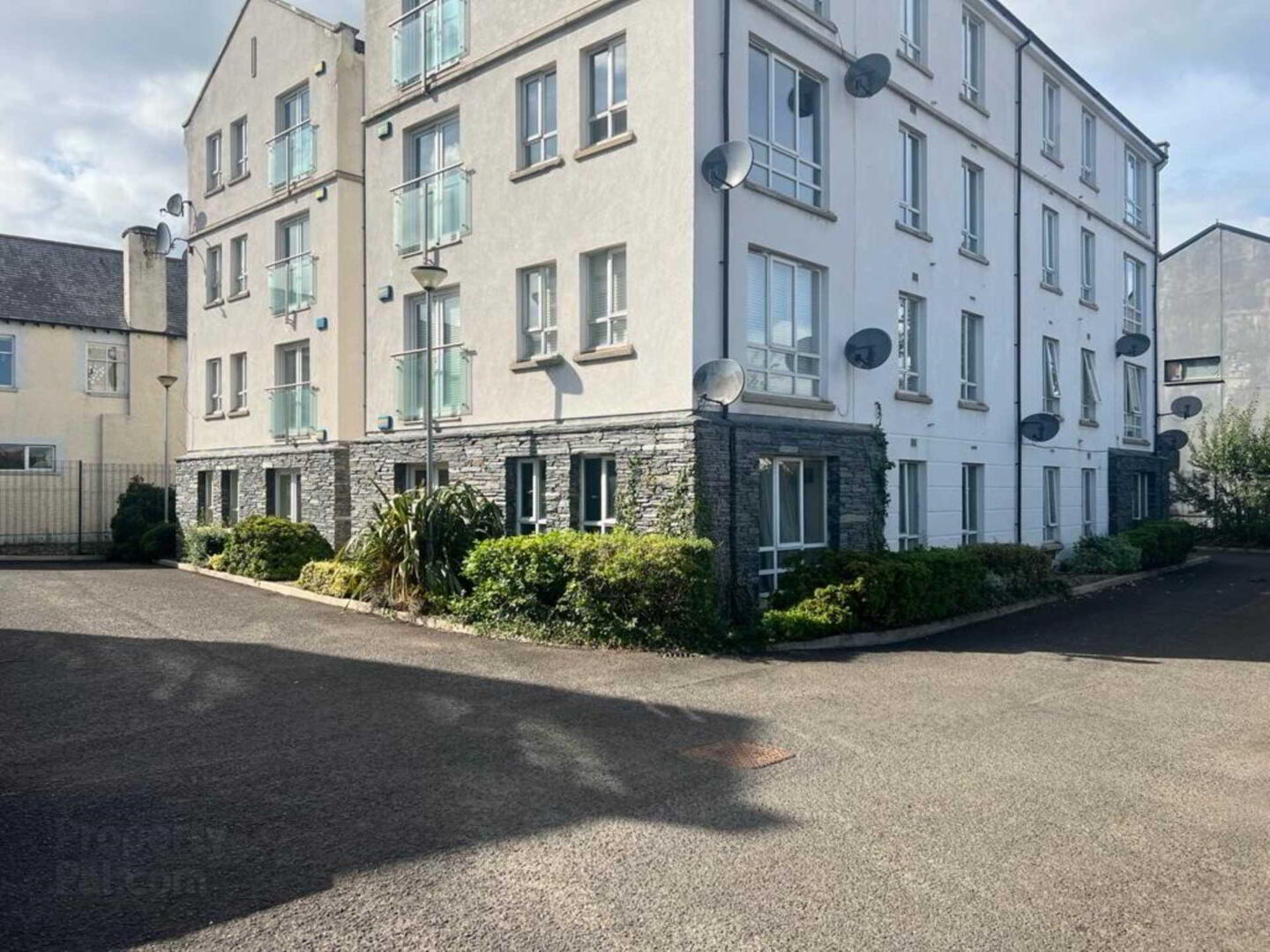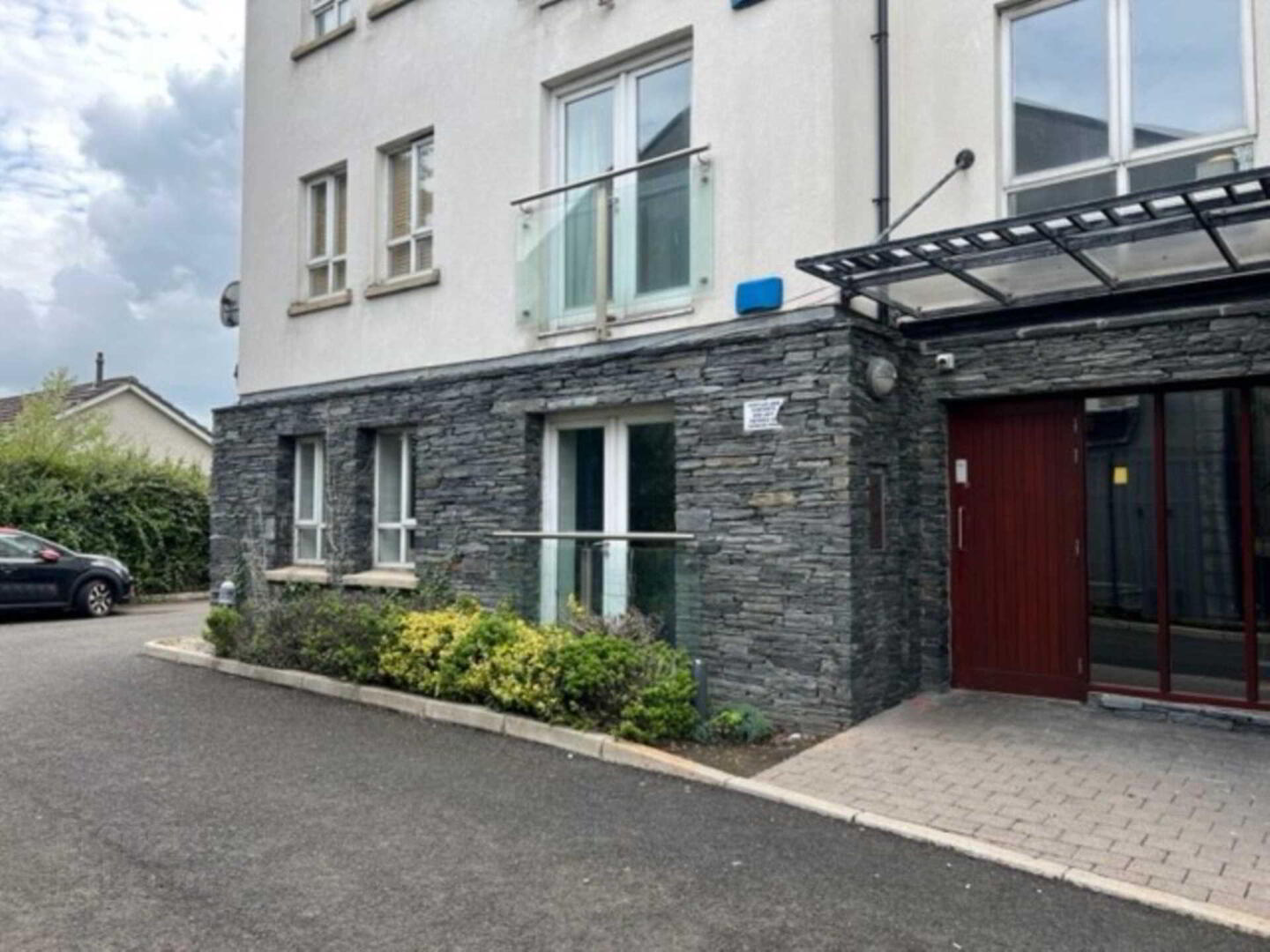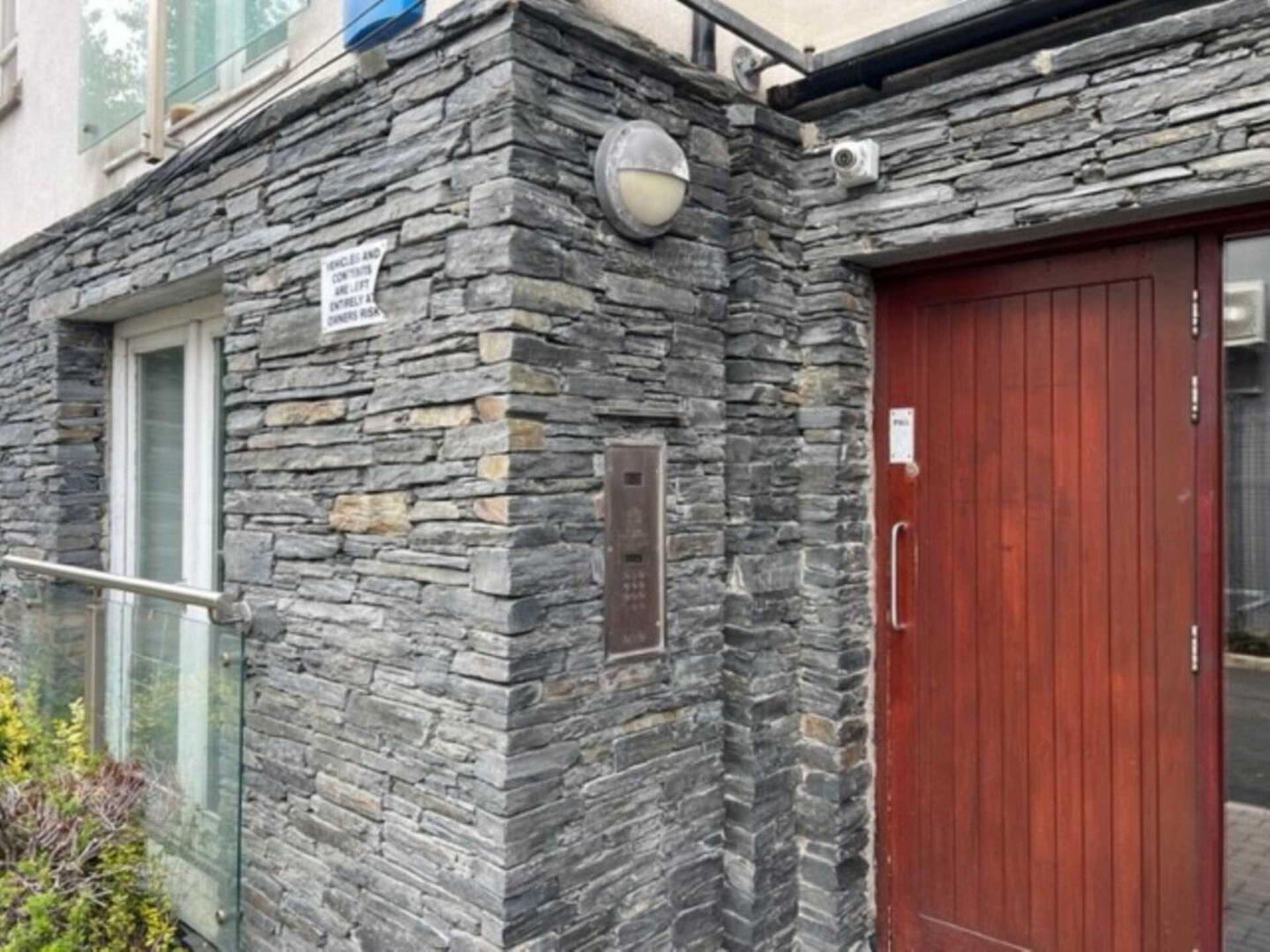


19 Pennethorne Court,
Waterside, Londonderry, Derry / Londonderry, BT47 6FZ
2 Bed Apartment
Price £105,000
2 Bedrooms
1 Bathroom
1 Reception
Property Overview
Status
For Sale
Style
Apartment
Bedrooms
2
Bathrooms
1
Receptions
1
Property Features
Tenure
Leasehold
Energy Rating
Property Financials
Price
£105,000
Stamp Duty
Rates
£896.58 pa*¹
Typical Mortgage
Property Engagement
Views Last 7 Days
374
Views Last 30 Days
1,637
Views All Time
24,822

Features
- Ground Floor Apartment
- Two Bedroom Accommodation
- Accessible living conditions
- uPVC double glazed window and exterior doors
- Intercom system
uPVC exterior windows and doors; communal lift and private parking facilities.
This properties location boasts convenience to all the amenities the City had to offer. The property itself is only a short walk from Ebrington Square and Peace Bridge with the city centre only ten minutes walk.
Entrance Hall :-
To spacious entrance hall, tiled floor, shelved hotpress, storage.
Living Area :- - 12'6" (3.81m) x 11'1" (3.38m)
Laminate flooring; TV point; wall mounted electric fire; patio doors opening onto ground floor exterior area; blinds.
Kitchen - Dining Area :- - 19'5" (5.92m) x 9'1" (2.77m)
Galley style kitchen; 1 ½ bowl stainless steel sink with mixer taps; electric hob with oven, space for automatic washing machine; space for integrated fridge- freezer; extractor fan; eye and low level fitted kitchen cupboards in light oak finish; splashback tiled surround all units; tiled floor; downlighter lighting.
Bedroom 1 :- - 10'9" (3.28m) x 8'10" (2.69m)
Carpeted; blinds; powerpoints.
Bedroom 2 :- - 8'9" (2.67m) x 8'9" (2.67m)
Carpeted; blinds; powerpoints.
Bathroom :- - 7'8" (2.34m) x 7'2" (2.18m)
Low flush W.C; pedestal wash hand basin; inset bath; mains power shower with fully tiled shower enclosure; tiled flooring; walls partly tiled.
Notice
Please note we have not tested any apparatus, fixtures, fittings, or services. Interested parties must undertake their own investigation into the working order of these items. All measurements are approximate and photographs provided for guidance only.





