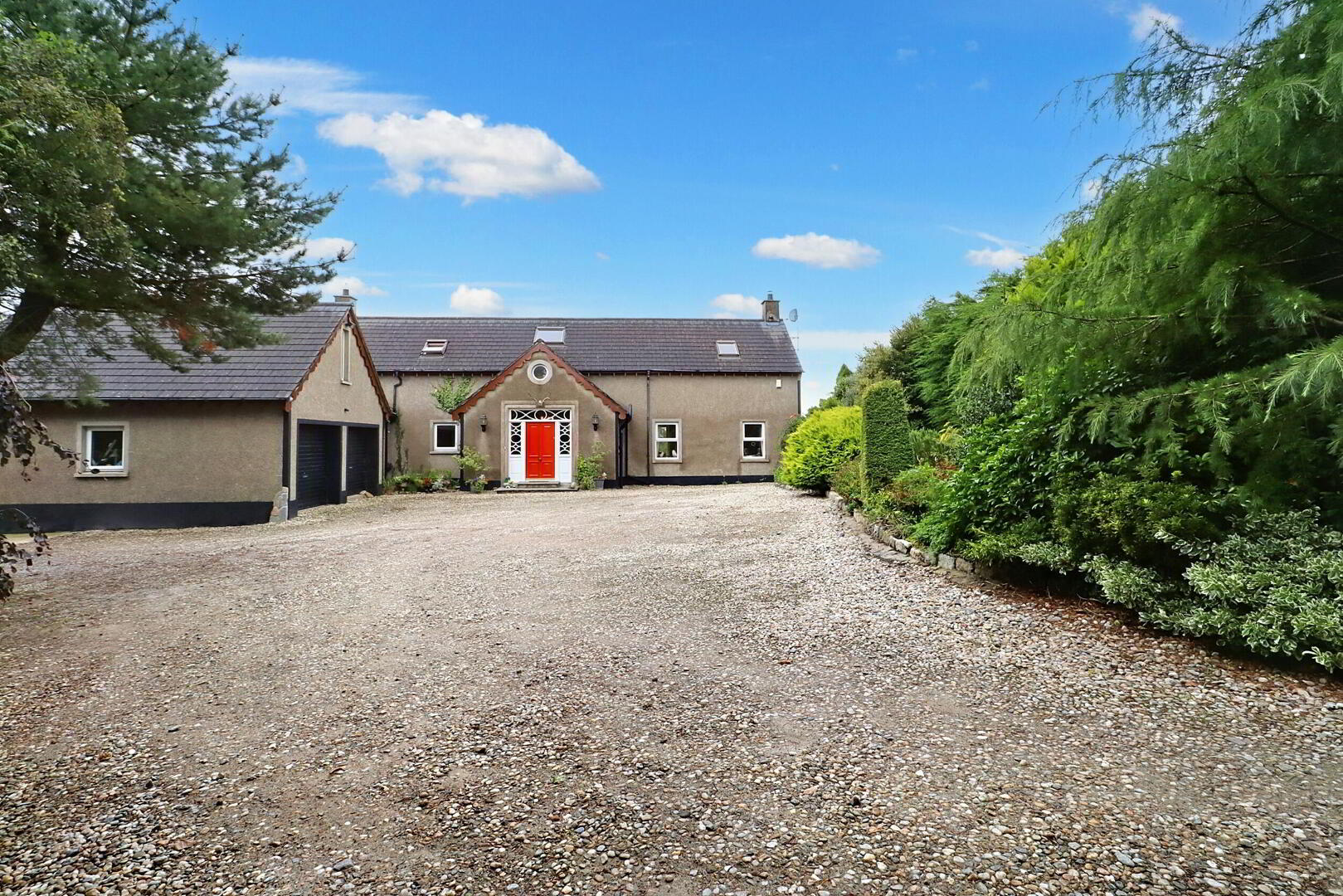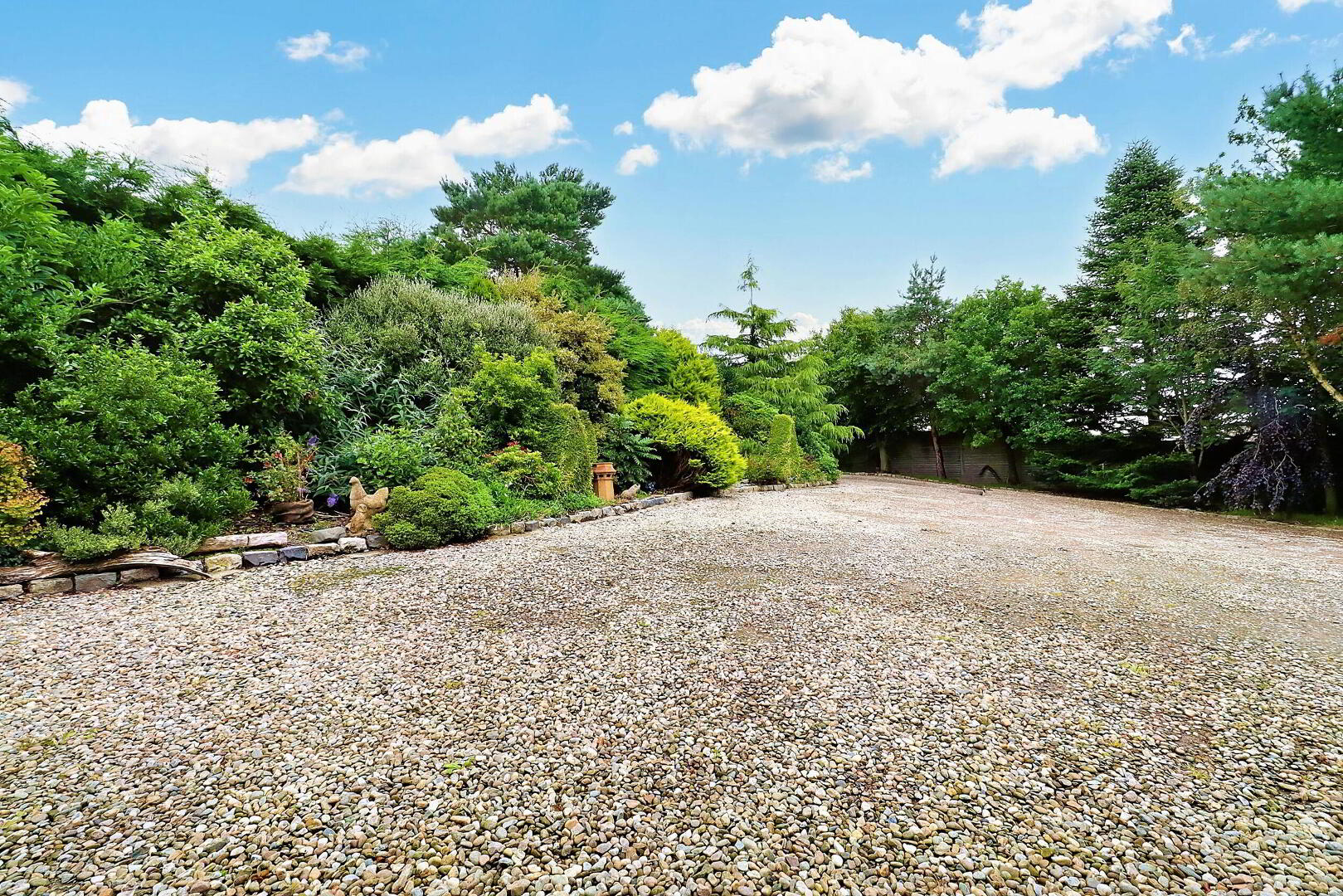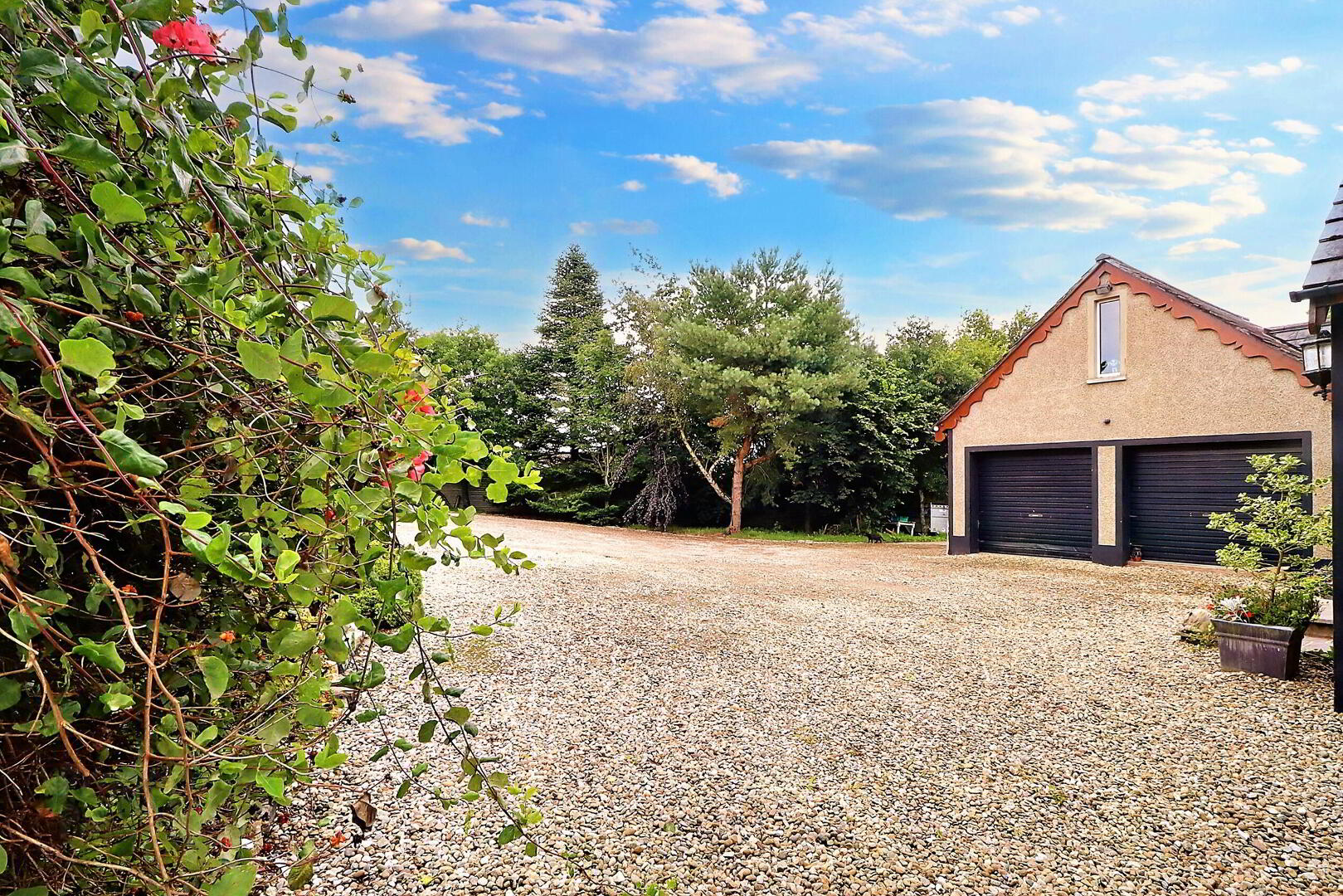


44a Carrowdore Road,
Carrowdore, Greyabbey, Newtownards, BT22 2ET
4 Bed Detached House
Sale agreed
4 Bedrooms
3 Bathrooms
3 Receptions
Property Overview
Status
Sale Agreed
Style
Detached House
Bedrooms
4
Bathrooms
3
Receptions
3
Property Features
Tenure
Freehold
Energy Rating
Heating
Electric Under Floor
Broadband
*³
Property Financials
Price
Last listed at Offers Around £454,950
Rates
£2,649.73 pa*¹
Property Engagement
Views Last 7 Days
161
Views Last 30 Days
853
Views All Time
29,843

Features
- Delightful Family Home Set Down Private Laneway with Electric Gated Driveway
- Set on Magnificent Wrap round Gardens of approx. One Acre
- Panoramic Views of Surrounding Countryside and Mournes
- Four Bedrooms, Master with Ensuite and Walk in Robes
- Three Reception Rooms
- Extensive Lounge with Feature Inglenook Fireplace
- Family Room with Wood Burning Stove
- Sunroom with Access to Decked Sun Terrace
- Bespoke Handmade Kitchen with Oiled Fired Aga Range
- Downstairs Bathroom
Situated in an idyllic country location this delightful property although only built in 2000 has been sympathetic designed to perfectly fit in with the period architecture of the local area. Beautifully presented and full of character and charm throughout this deceptively spacious property is set in a prime site of circa one acre with stunning views as far as the Mournes, Slieve Croob and Scrabo Tower and is set in the sought after Greyabbey area with only a short drive bringing you to the quaint village centre with its selection of coffee houses, restaurants, popular antique shops, Set off the main road down a small gated laneway the property is approached by sweeping driveway with ample car parking for several cars, boats, horse boxes etc and fabulous mature wrap round gardens. Internally the property comprises of bright and spacious entrance hall, stunning dual aspect lounge with feature inglenook fireplace with wood burning stove, dining area and views over the gardens, spacious country style kitchen with bespoke handmade solid oak units and oil-fired Aga range, open to family room /snug with wood burning stove leading on to sunroom with vaulted ceiling and access to decked sun terrace. In addition is bathroom, utility room with seperate W.C and access to large double storey garage with power and light. Upstairs there are four beautifully presented bedrooms, master with ensuite and walk in robes and family bathroom with freestanding bath. Externally the property is set on a large private site with mature wraparound gardens of circa one acre, the rear the property is encircled with decked sun terrace providing outstanding views of the surrounding area, meadow gardens, pond, barbecue hut and to the side of the property are several outbuildings including two large sheds both with power and light and office/work shop....all this providing a unique opportunity to not only buy a beautiful family home in such a picturesque location but also the change of pace and lifestyle that comes with it ...




