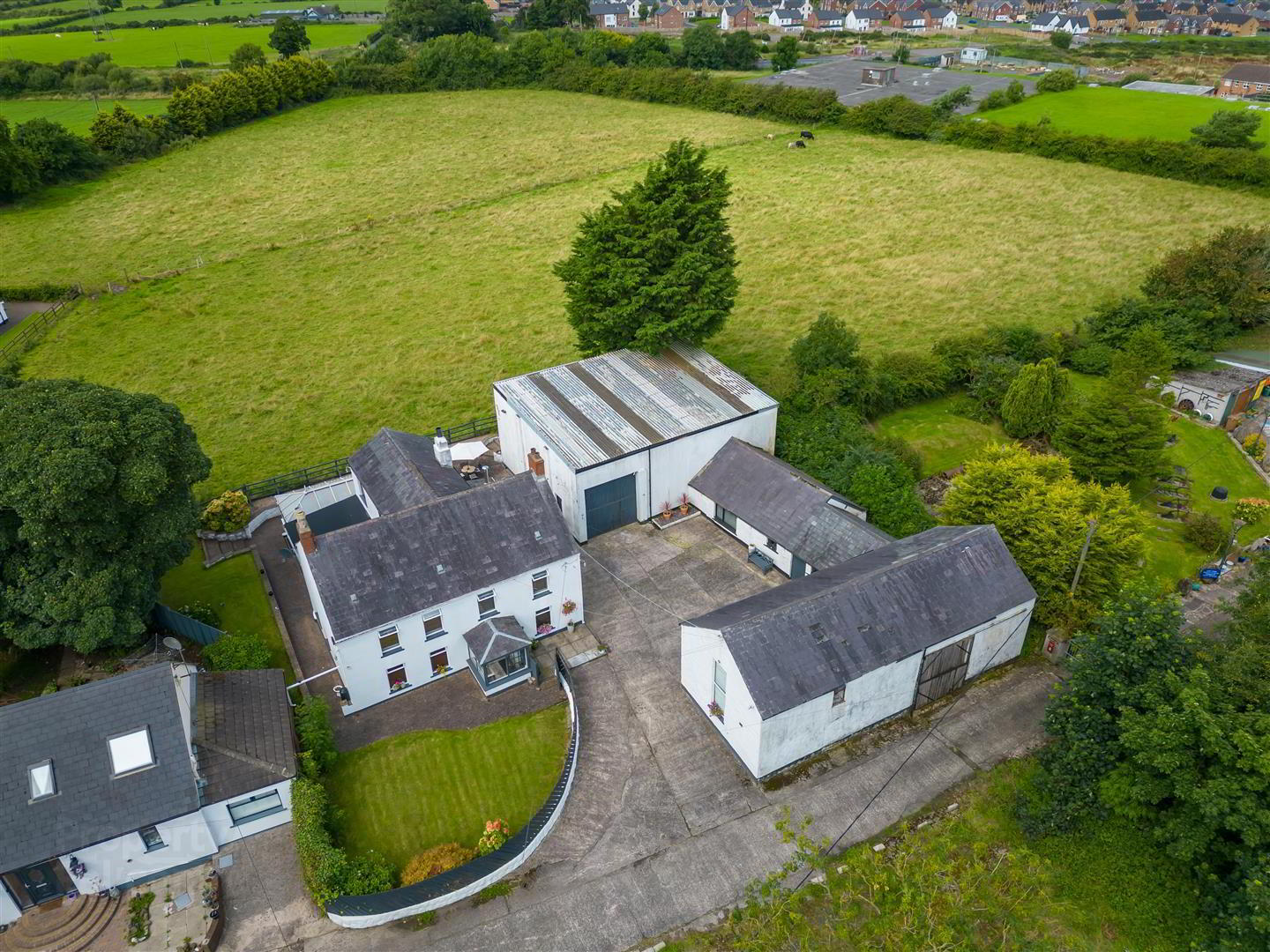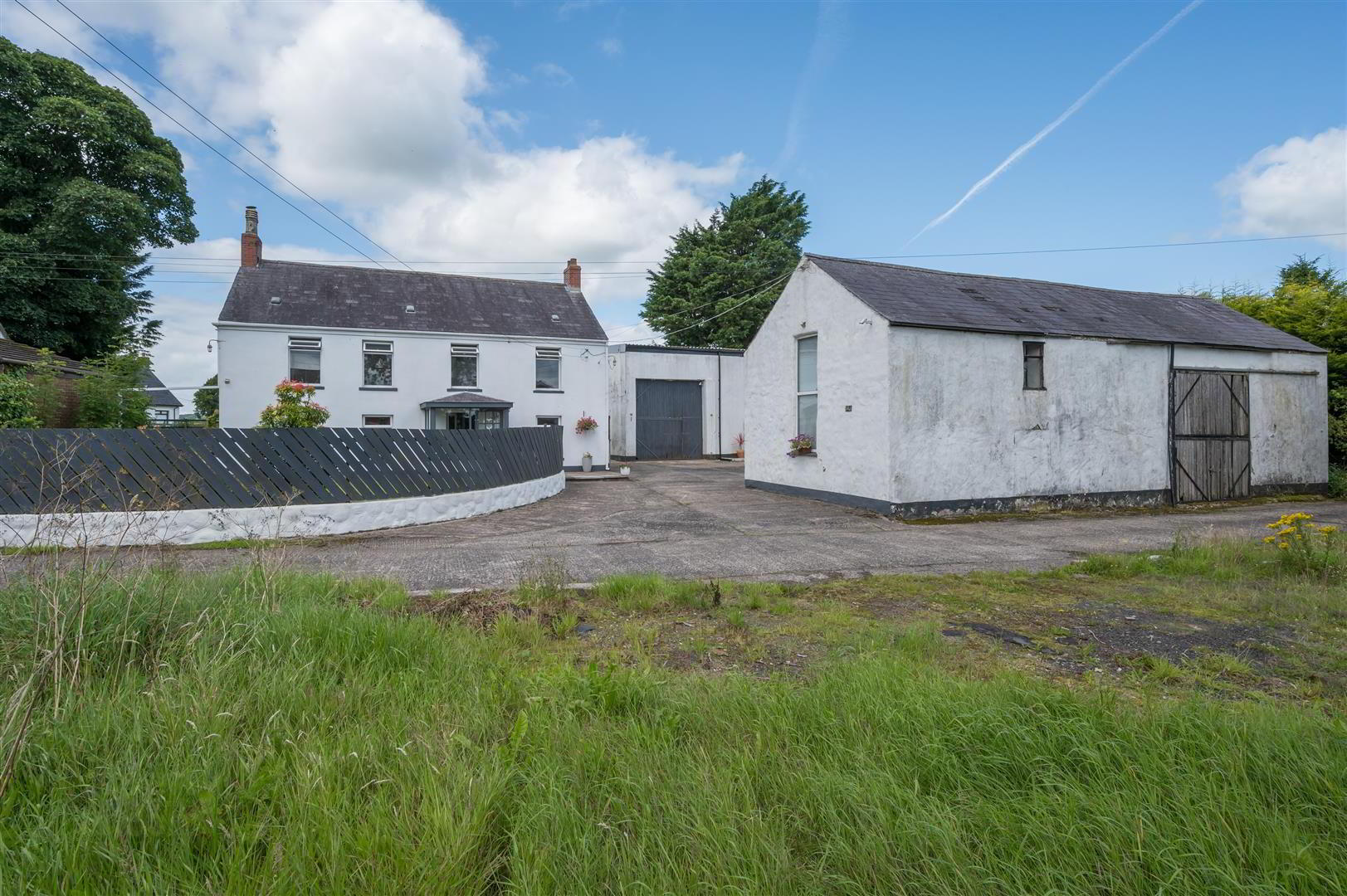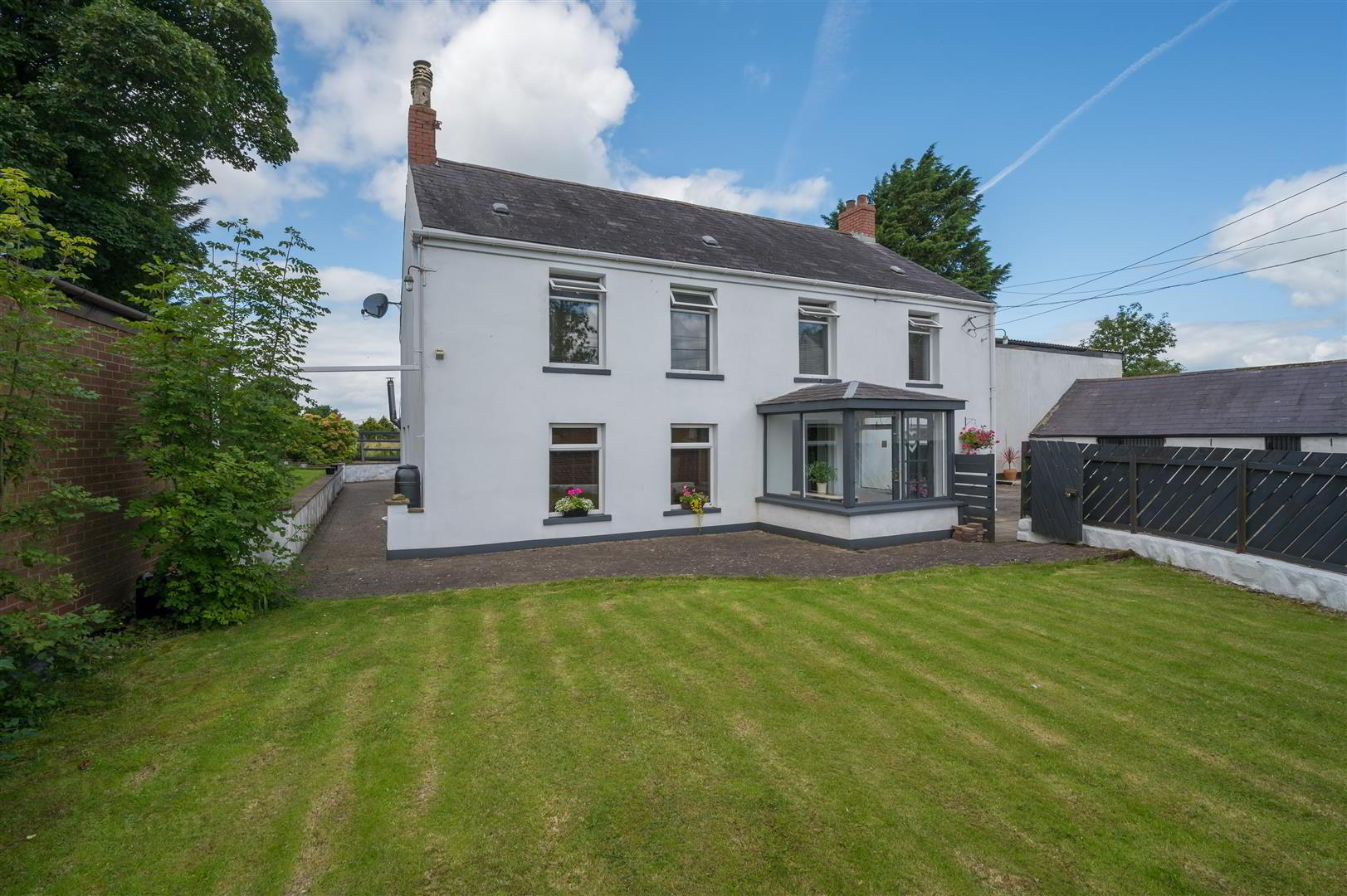


122 Hydepark Road,
Newtownabbey, BT36 4PZ
4 Bed Detached House
Offers Over £399,950
4 Bedrooms
2 Bathrooms
2 Receptions
Property Overview
Status
For Sale
Style
Detached House
Bedrooms
4
Bathrooms
2
Receptions
2
Property Features
Tenure
Freehold
Energy Rating
Broadband
*³
Property Financials
Price
Offers Over £399,950
Stamp Duty
Rates
£2,375.36 pa*¹
Typical Mortgage
Property Engagement
Views Last 7 Days
695
Views Last 30 Days
2,749
Views All Time
59,284

Features
- Farmhouse Style Detached
- Four Bedroom; Four+ Reception
- Conservatory Extension To Rear
- Modern Fitted Kitchen
- Utility; Two Bathrooms
- Oil Heating; Double Glazing
- Large Workshop and Outbuildings
- Courtyard; Front & Side Gardens
- Rural Aspect To Rear
- Potential Development Site (subject to necessary checks and approval)
Generous sized, four bedroom, four+ reception, farmhouse style detached home with outbuildings, occupying a prime site off the Hydepark Road, Newtownabbey, enjoying delightful rural views to rear. The property comprises entrance porch, entrance hall, lounge, dining room, study, family room, conservatory, modern fitted kitchen, utility room and bathroom to ground floor level, with four double bedrooms and deluxe fully tiled bathroom found on first floor level. Externally the property enjoys a private courtyard/driveway area, large workshop and outbuildings, which are currently partitioned to provide a range of offices and store rooms (which may be suited for planning permission for further dwellings (subject to necessary checks and approval) with outline planning permission currently applied for). Other attributes include oil heating, double glazing (with four windows tinted and security laminated) and convenient location. Early viewing highly recommended.
- ACCOMMODATION
- ENTRANCE PORCH
- Glass panelled front door. Tiled floor. Glass panelled door leading to:
- ENTRANCE HALL
- Tiled floor. Stairwell to first floor.
- LOUNGE 4.82m x 4.23m (15'9" x 13'10")
- Open fire in tiled fireplace with timber surround. Wood laminate floor covering.
- DINING ROOM 4.29m x 2.96m (14'0" x 9'8")
- Glass panelled French doors and glass block feature walls. Wood laminate floor covering.
- STUDY 4.81m x 2.16m (15'9" x 7'1")
- Wood laminate floor covering.
- FAMILY ROOM 5.10m x 3.58m (16'8" x 11'8")
- Cast iron wood burning stove on slate hearth. Wood laminate floor covering. Open arch to kitchen. Glass panelled French doors leading to:
- CONSERVATORY 8.00m x 2.83m (26'2" x 9'3")
- Rural views to rear. Power, light and twin radiator. Wood laminate floor covering. PVC double French doors to rear garden.
- KITCHEN 3.77m x 3.57m (12'4" x 11'8")
- Modern fitted kitchen with range of high and low level storage units with contrasting solid quartz work surface. Matching island unit with breakfast bar area. Inlaid 1.5 bowl sink unit. Coal fired Rayburn oven with extractor hood over. Integrated touch screen ceramic hob with solid quartz splash back and extractor hood over. Integrated oven, microwave oven and dishwasher. Splash back tiling to walls. Tiled floor.
- WALK IN STORE
- Tiled floor.
- UTILITY ROOM 3.47m x 2.35m (11'4" x 7'8")
- Range of fitted storage units with contrasting granite effect melamine work surface. Stainless steel sink unit with draining bay. Plumbed for automatic washing machine. Space for fridge freezer. Oil fired central heating boiler. Tiled floor. Hardwood glass panelled door to rear garden.
- BATHROOM
- White three piece suite comprising panelled bath, vanity unit and WC. Electric shower and glass shower screen over bath. Chrome towel radiator. Part tiling to walls. Tiled floor.
- FIRST FLOOR
- LANDING
- BEDROOM 1 5.14m x 3.78m (16'10" x 12'4")
- Dual aspect windows. Elevated rural views to rear. Vanity unit. Wood laminate floor covering.
- BEDROOM 2 4.83m x 3.43m (15'10" x 11'3")
- Rural views to rear. Wood laminate floor covering. Access to roof space.
- BEDROOM 3 4.80m x 2.92m (15'8" x 9'6")
- Wood laminate floor covering.
- BEDROOM 4 3.38m x 2.60m (11'1" x 8'6")
- Wood laminate floor covering.
- DELUXE FULLY TILED BATHROOM
- Contemporary white four piece suite comprising whirlpool style corner bath, separate steam shower cabin with body jet system, pedestal wash hand basin and WC. Chrome towel radiator.
- EXTERNAL
- Courtyard area finished in concrete.
Front and side gardens finished in lawn and shrubs.
Rear finished in brick pavior patio area and decorative stone. - LARGE WORKSHOP 13.03 x 9.83m (42'8" x 32'3")
- Sliding door, power and light.
- STORAGE / OFFICE BLOCK
- Power and light throughout. Wired for 24 way computer network system.
- OFFICE / STORE 4.05m x 3.35m (13'3" x 10'11")
- Stairwell to first floor area.
- OFFICE / STORE 4.87m x 3.63m (wps) (15'11" x 11'10" (wps))
- OFFICE / STORE 4.53m x 3.49m (14'10" x 11'5")
- OFFICE / STORE 4.49m x 2.65m (14'8" x 8'8")
- OFFICE / STORE 4.11m x 3.57m (13'5" x 11'8")
- OFFICE / STORE 3.56m x 2.95m (11'8" x 9'8")
- FIRST FLOOR
- LANDING AREA
- OFFICE / STORE 6.54mx 3.04m (21'5"x 9'11")
- OFFICE / STORE 4.99m x 3.13m (16'4" x 10'3")
- OFFICE / STORE 4.01m x 1.54m (13'1" x 5'0")
- IMPORTANT NOTE TO ALL POTENTIAL PURCHASERS
- Please note that we have not tested the services or systems in this property. Purchasers should make/commission their own inspections if they feel it is necessary.





