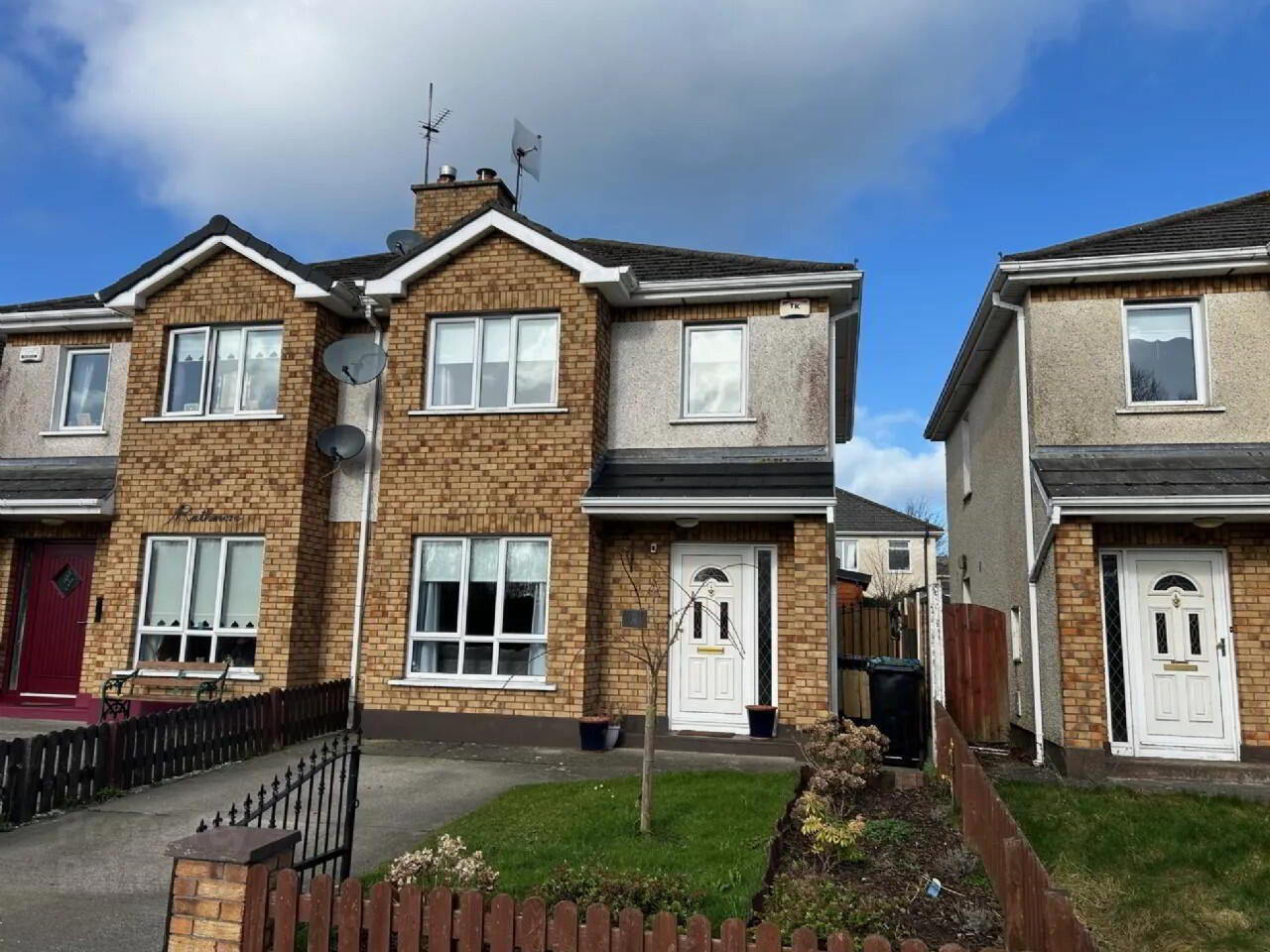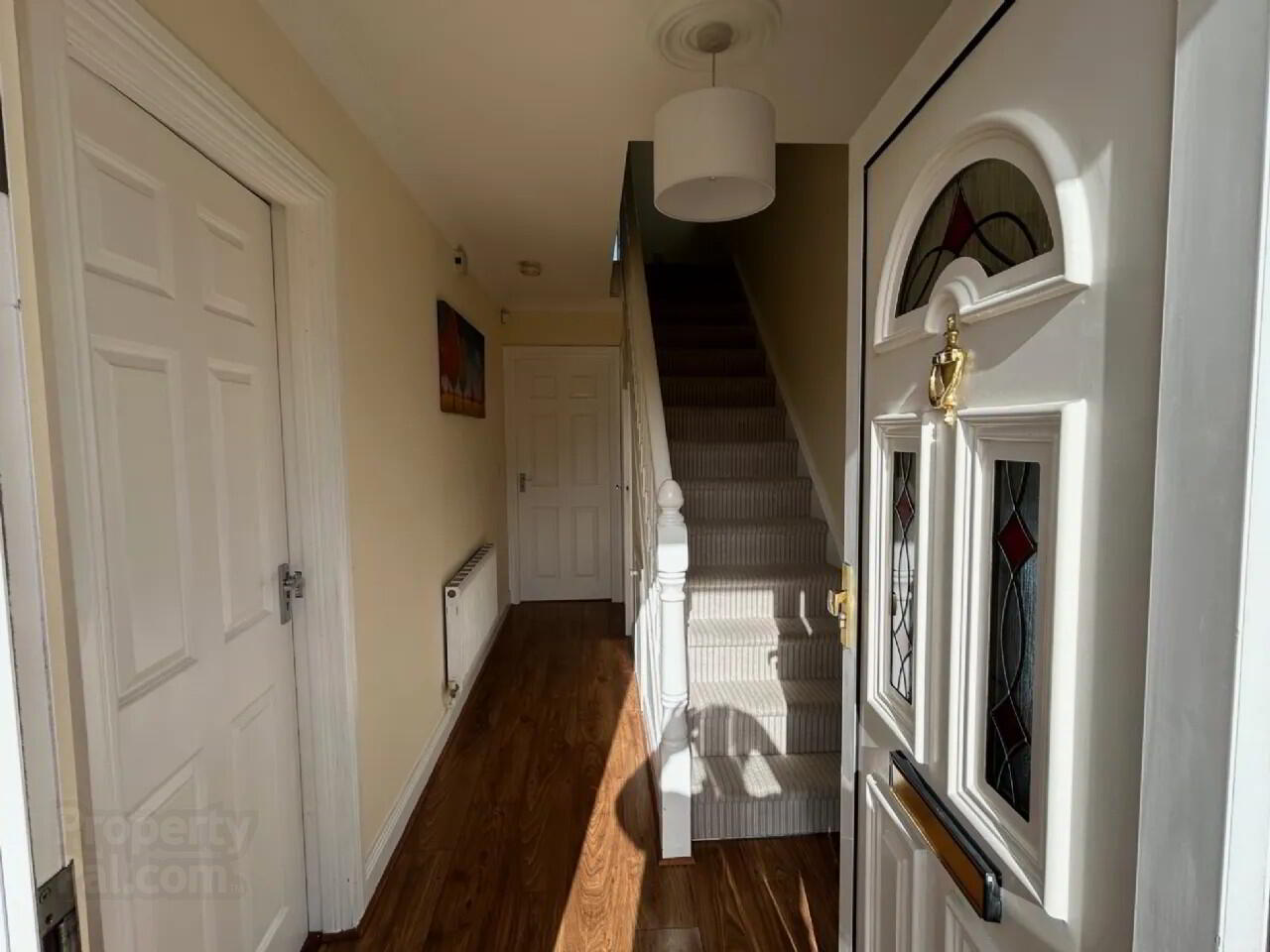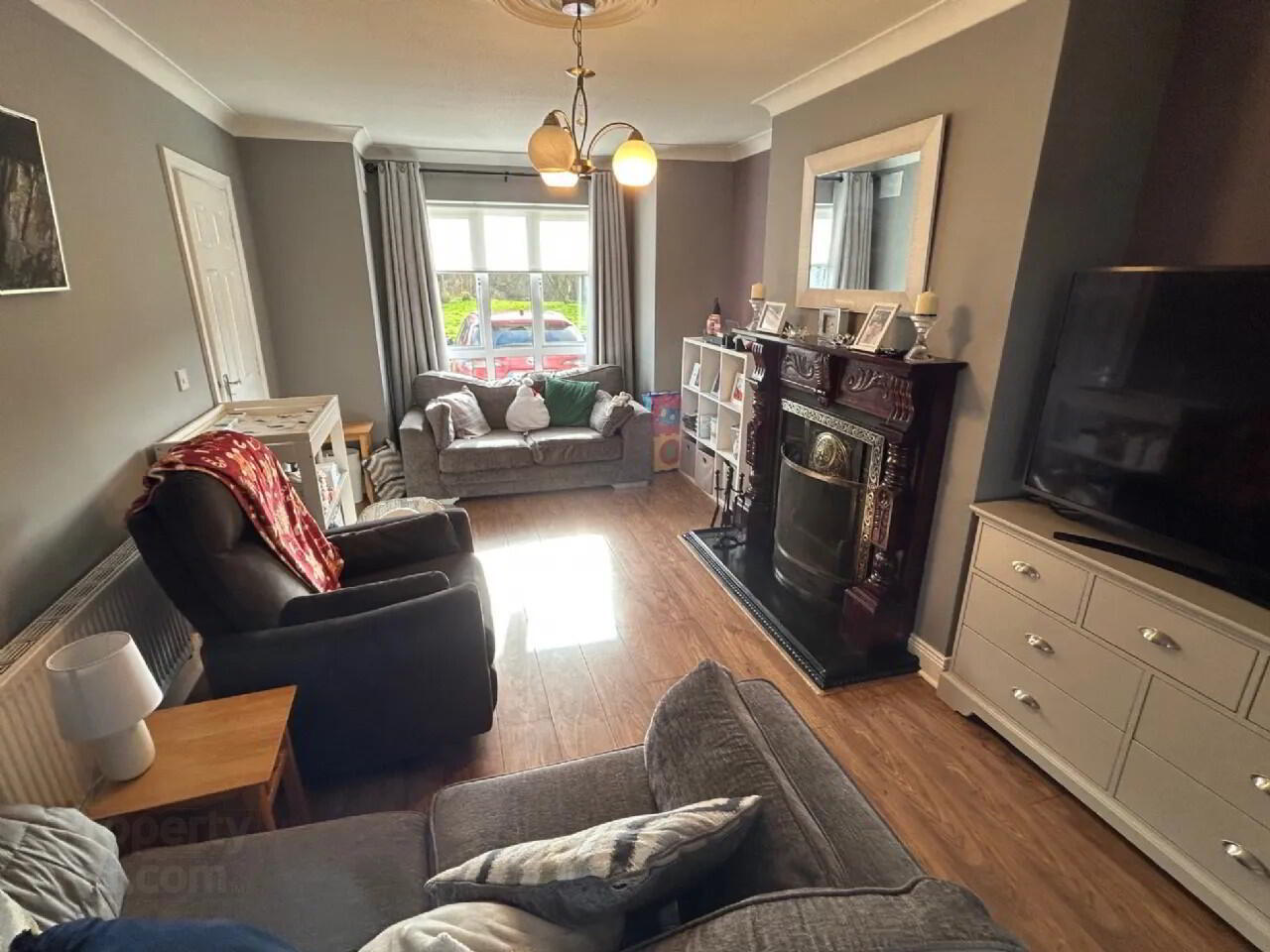


90 The Sycamores,
Edenderry, R45EE37
House
Asking Price €269,500
Property Overview
Status
For Sale
Style
House
Property Features
Tenure
Not Provided
Energy Rating

Property Financials
Price
Asking Price €269,500
Stamp Duty
€2,695*²
Property Engagement
Views All Time
35

Features
- Ofch
- Pvc front door
- Dble glazed windows
- Patio area
- Over looking Green area to front
- Within walking distance to Edenderry Town
- Oven Hob incl
- Fridge freezer Dryer incl
- Garden shed
- Log Cabin/ Home office
- Side pedestrian gate
- Front garden gates
- Close to national schools
- Secondary Schools
- Music schools
The property is ready for immediate occupation and offers spacious, bright accommodation throughout. The ground floor consists of an entrance hallway with laminate flooring, understairs storage and guest Wc. There is a kitchen/dining room and a generous sitting room with timber surround fireplace with cast iron insert, laminate floor, coving and ceiling rose. The kitchen is complete with fitted wall and base units, tiled flooring and splash back and sliding patio doors leading to back garden. The back garden has a patio area, garden shed and log cabin /Home office with power.
A carpeted staircase leads to the first floor where there are 3 bedrooms. The master bedroom has laminate floor, built in wardrobes and an ensuite shower room that is partially tiled with shower cubicle, electric shower, whb & wc. The family bathroom is fully tiled with bath panel, whb & wc. Outside the property there’s a driveway, front garden gates and side entrance gate.
Viewing comes highly recommended Entrance Hall 4.61m x 1.93m Pvc front door with glazed side panels, laminate flooring, understairs storage and guest Wc.
Guest Wc Tiled with Wc and wash hand basin
Living Room 3.322m x 5.154m Laminate floor, wood surround fireplace with cast iron insert and solid fuel fire. Coving, ceiling rose and tv point. Double doors leading to kitchen/dining area.
Kitchen Dining Room 3.4m x 5.27m Fitted wall and base units, tiled splash back and floor. Kitchen appliances included are Oven & Hob, Fridge freezer & dryer. Rear exit and patio doors leading to back garden.
Landing Carpeted, window with natural light, access to attic and hotpress with shelving.
Bedroom One 2.73m x 4.4m Laminate flooring, built in wardrobes and ensuite.
Ensuite Tiled floor and splash back in shower unit with electric shower, Wc and wash hand basin.
Bedroom Two 3.4m x 3.2m Laminate flooring and built in wardrobes.
Bedroom Three 2.42m x 2.42m Laminate flooring
Bathroom 1.7m x 2m Fully tiled with panel bath, mixer taps, Wc and wash hand basin.
BER: C3
BER Number: 111877221
Energy Performance Indicator: 224.41 kWh/m²/yr
No description
BER Details
BER Rating: C3
BER No.: 111877221
Energy Performance Indicator: 224.41 kWh/m²/yr


