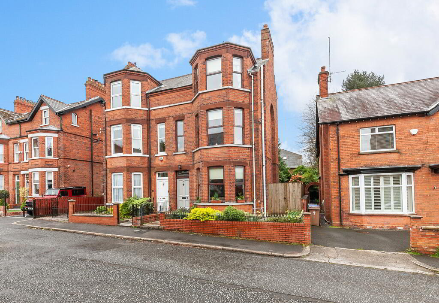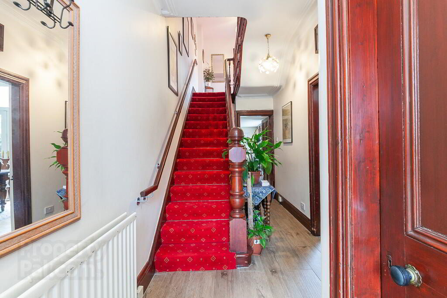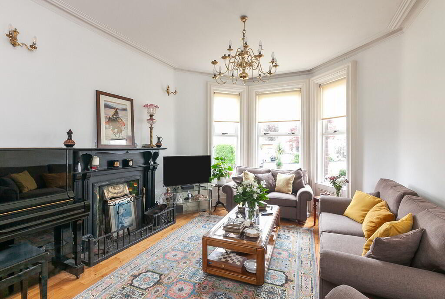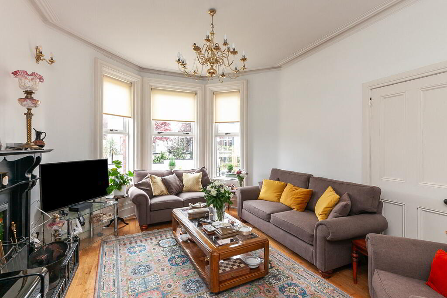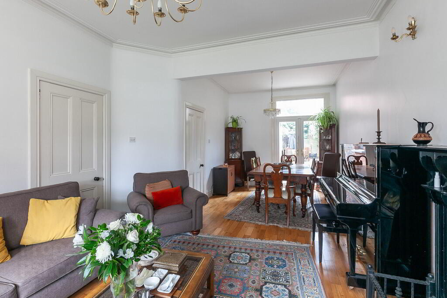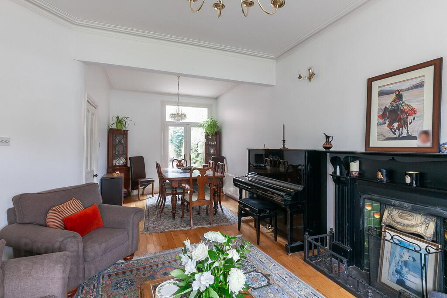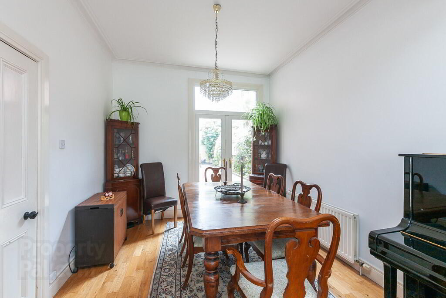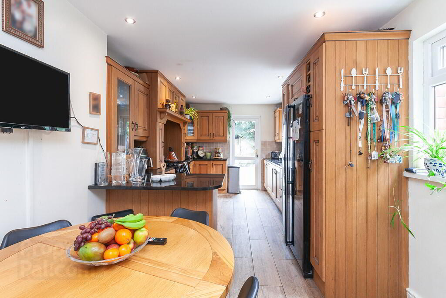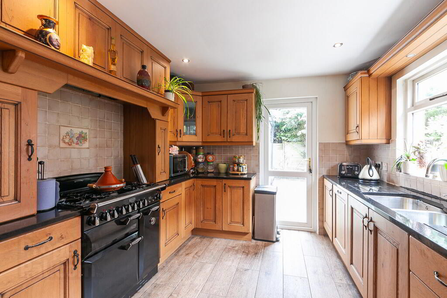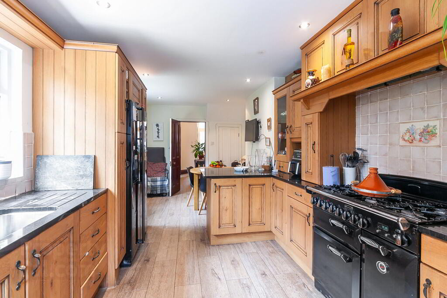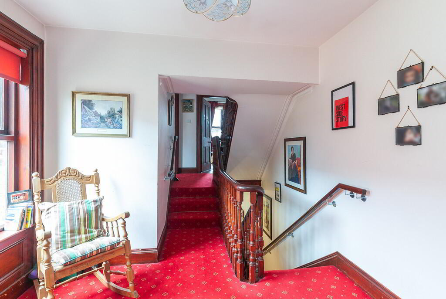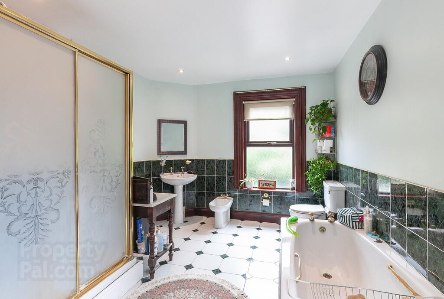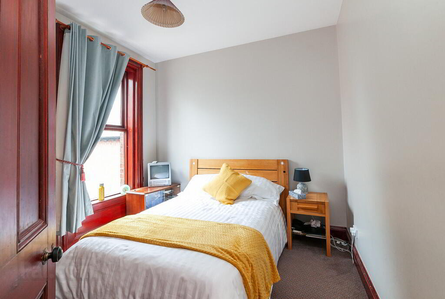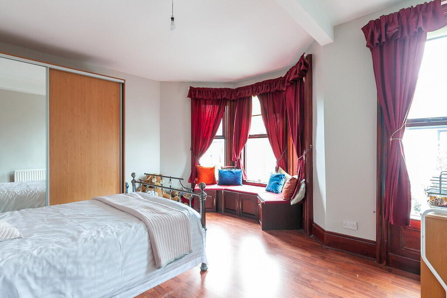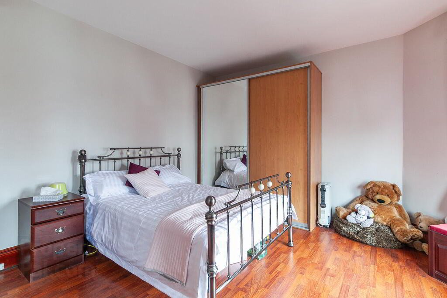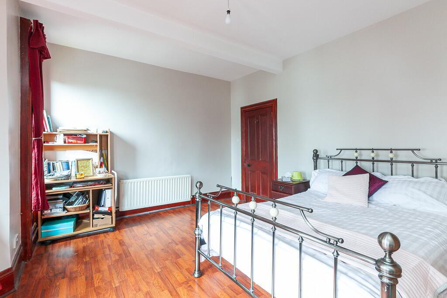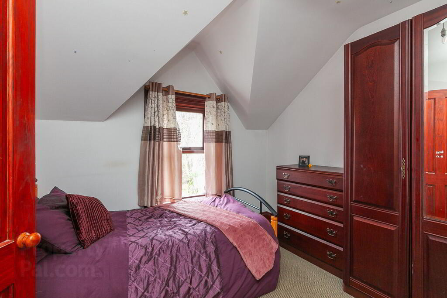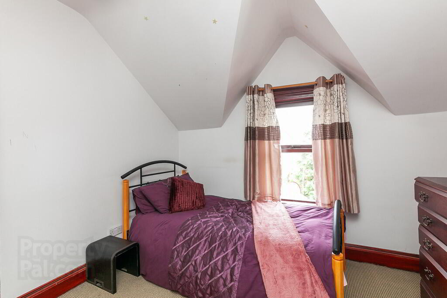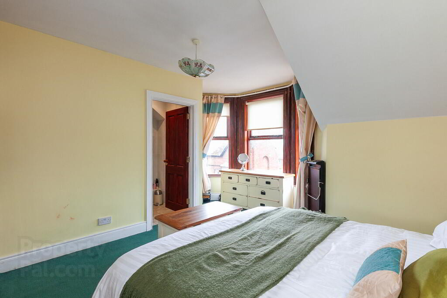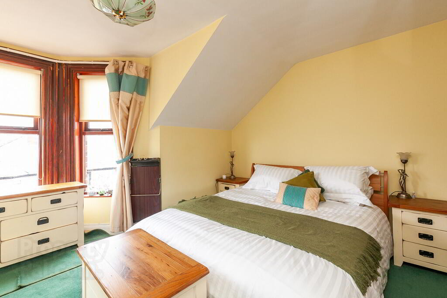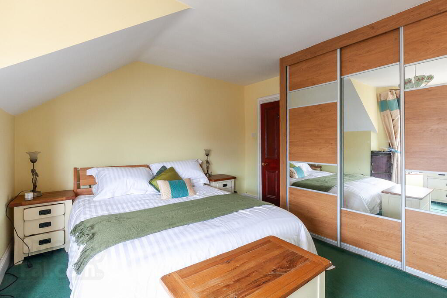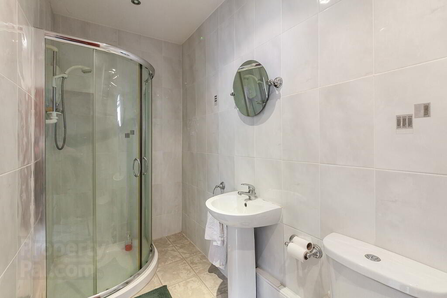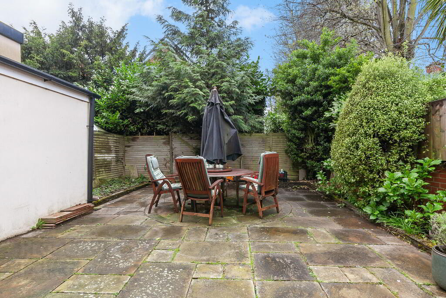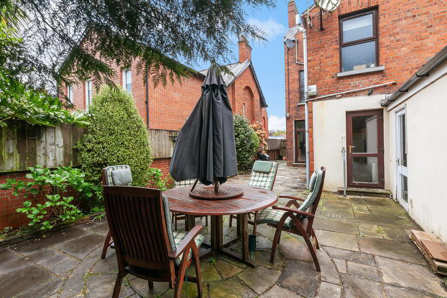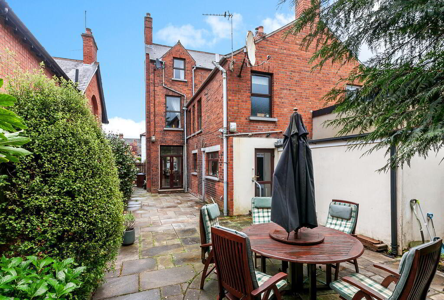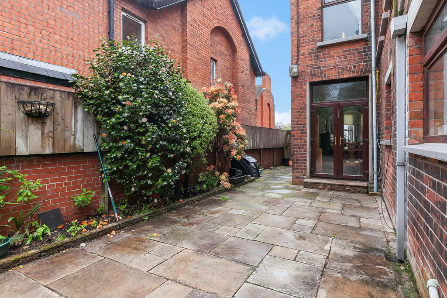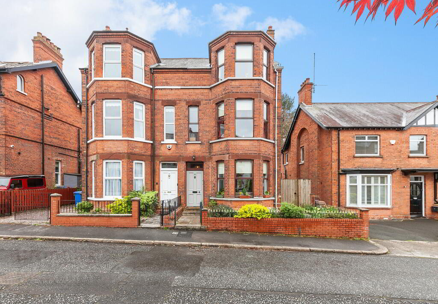90 Marlborough Park Central,
Belfast, BT9 6HP
4 Bed Semi-detached House
Offers Around £519,950
4 Bedrooms
2 Bathrooms
Property Overview
Status
For Sale
Style
Semi-detached House
Bedrooms
4
Bathrooms
2
Property Features
Tenure
Not Provided
Energy Rating
Broadband
*³
Property Financials
Price
Offers Around £519,950
Stamp Duty
Rates
£3,741.27 pa*¹
Typical Mortgage
Legal Calculator
In partnership with Millar McCall Wylie
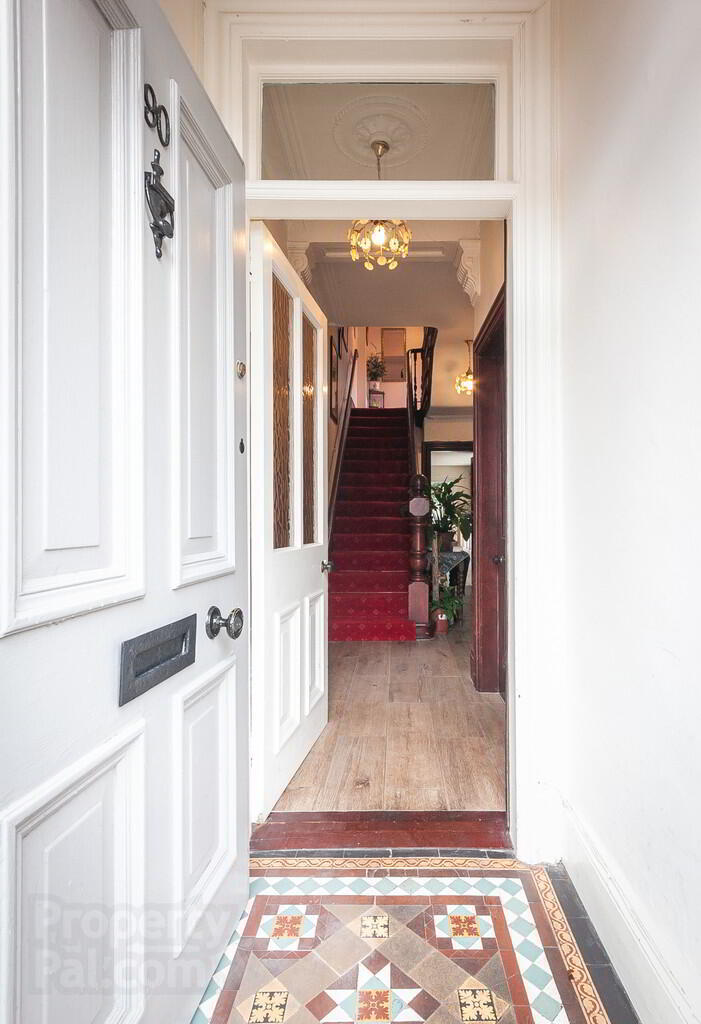
Features
- Superb Semi Detached Period Home
- Four Well Proportioned Bedrooms (Option To Create Fifth Bedroom)
- Open Plan Lounge/Dining Room With Feature Fireplace
- Kitchen With Range Of Fitted Units and Breakfast Area
- First Floor Family Bathroom | Second Floor Principal Bedroom Ensuite
- Many Original Period Features Retained Throughout
- Utility Area With WC
- Gas Fired Central Heating
- Enclosed South Facing Patio Garden
- Convenient Location Close To Drumbridge Park, Leading Schools And Lisburn Road
Marlborough Park Central is located between the Malone and Lisburn Roads and is highly regarded for its prime location, with a vast array of boutiques and restaurants on it's doorstep. Marlborough Park is also located within the catchment of leading primary and grammar schools in the area and close to Drumbridge Park making it highly desirable for families with children.
The accommodation currently comprises on the ground floor of an open plan lounge/dining room with feature fireplace. This leads to an open plan kitchen with breakfast area and access to the enclosed rear patio garden. There is also a utility area with wc and charming entrance hall with many original period decorative features retained throughout. The first and second floor accommodation includes four spacious bedrooms (principal ensuite) and family bathroom.
Externally there is an enclosed South facing patio garden with paved patio area.
We would highly recommended viewing this fine home at your earliest convenience to fully discover all it has to offer.
Hardwood entrance door with glazed top light leading to...
ENTRANCE PORCH Original tiled floor, cornice ceiling, hardwood door with glazed panels leading to...
RECEPTION HALL Stairs to first floor, understairs storage cupboard.
OPEN PLAN LOUNGE / DINING ROOM 25' 5" x 12' 5" (7.76m x 3.79m) Hardwood flooring, cornice ceiling, fireplace with carved timber surround and cast iron and tiled inset with tiled hearth, patio doors to rear garden.
KITCHEN WITH DINING AREA 22' 3" x 9' 10" (6.8m x 3.01m) @ widest points Range of fitted high and low level units with Granite work surfaces, tiled splashback, glazed display cabinet, concealed extractor fan, wood effect tiled floor, double stainless steel sink units, recessed low voltage spotlights, plumbed for and American style fridge/freezer, integrated dishwasher, storage cupboard, door to rear garden.
UTILITY AREA / WC Low flush wc, pedestal wash hand basin, gas fired boiler, plumbed for washing machine.
FIRST FLOOR LANDING Stairs to second floor.
BATHROOM Suite comprising of a panelled bath, enclosed shower cubicle, pedestal wash hand basin, tiled floor, part tiled walls, recessed low voltage spotlights, hotpress with built in shelving.
BEDROOM 9' 11" x 10' 1" (3.045m x 3.09m)
BEDROOM 16' 9" x 15' 5" (5.11m x 4.7m) @ widest points Laminate wood strip flooring.
SECOND FLOOR LANDING Access to roof space, Velux skylight.
PRINCIPAL BEDROOM 16' 9" x 15' 3" (5.11m x 4.66m) @ widest points Built in sliding wardrobe.
ENSUITE Enclosed shower cubicle, low flush wc, pedestal wash hand basin, tiled walls, tiled floor, extractor fan, recessed low voltage spotlights.
OUTSIDE Generous enclosed south facing rear patio garden.


