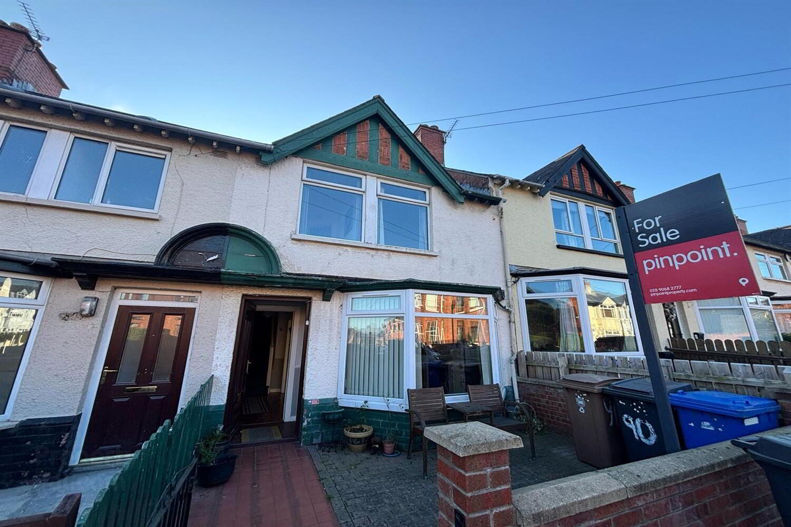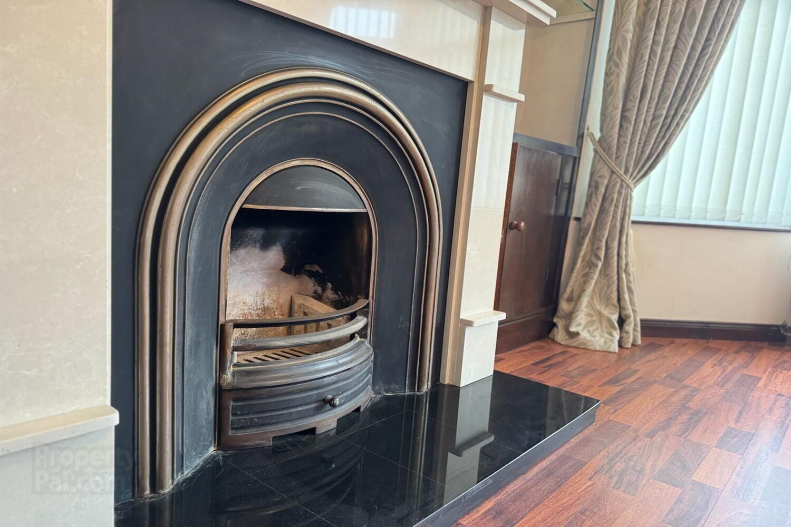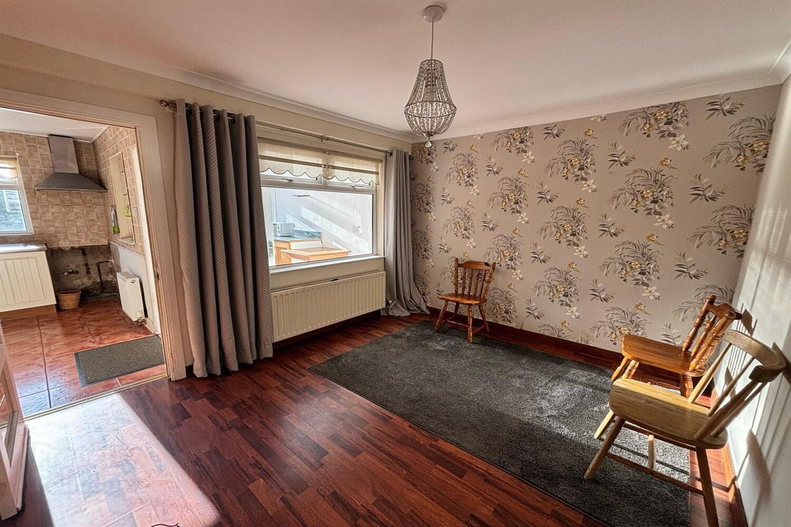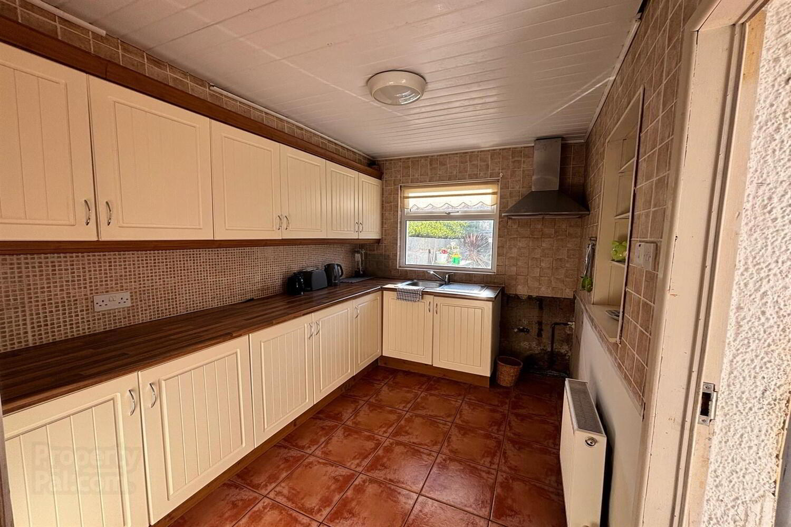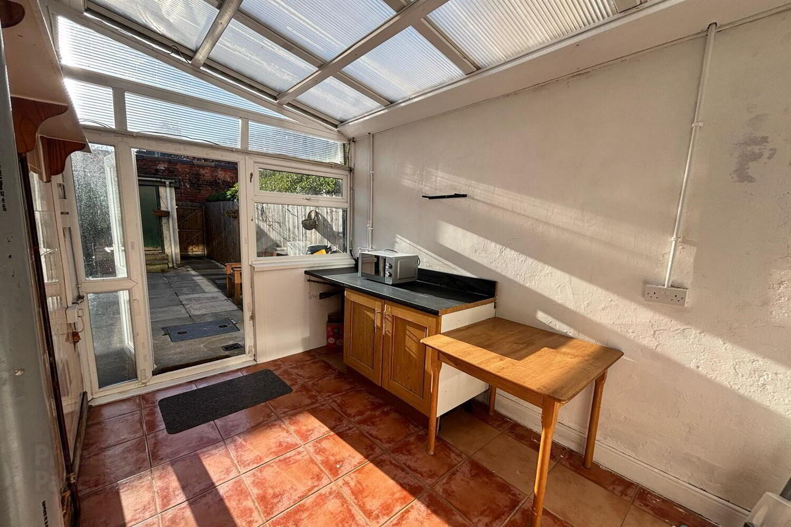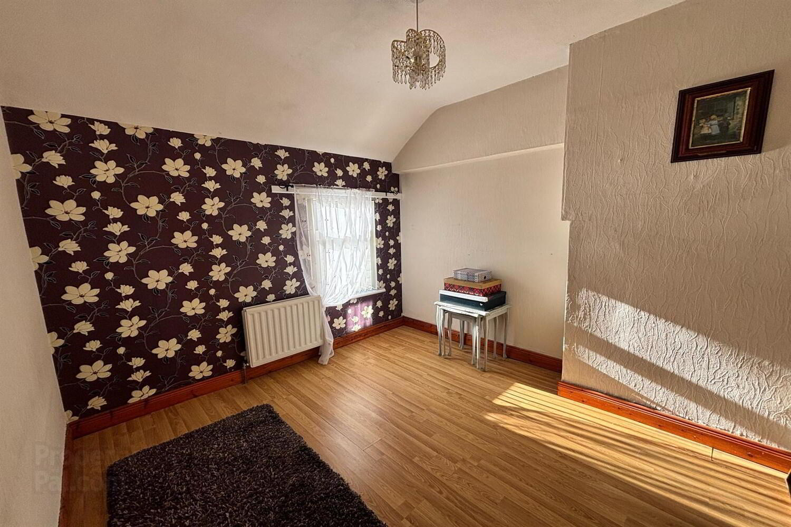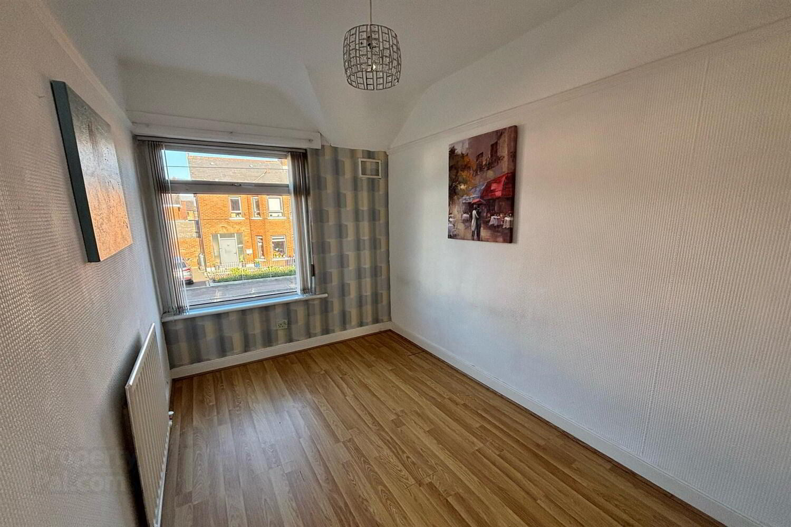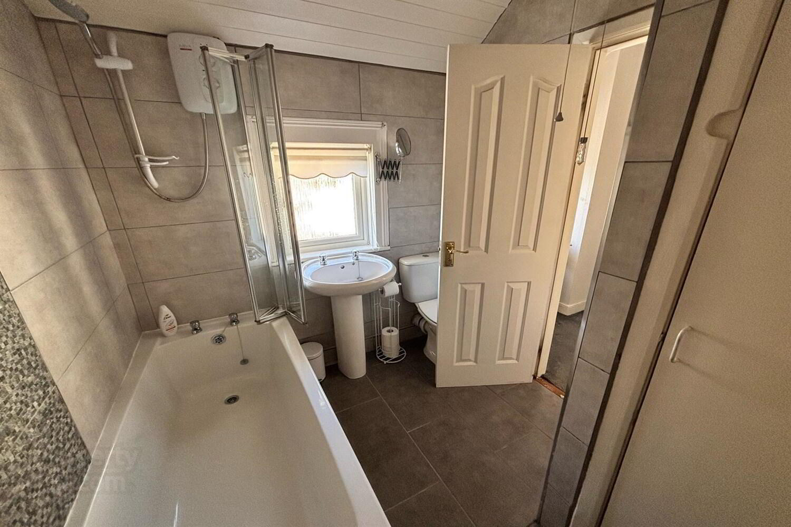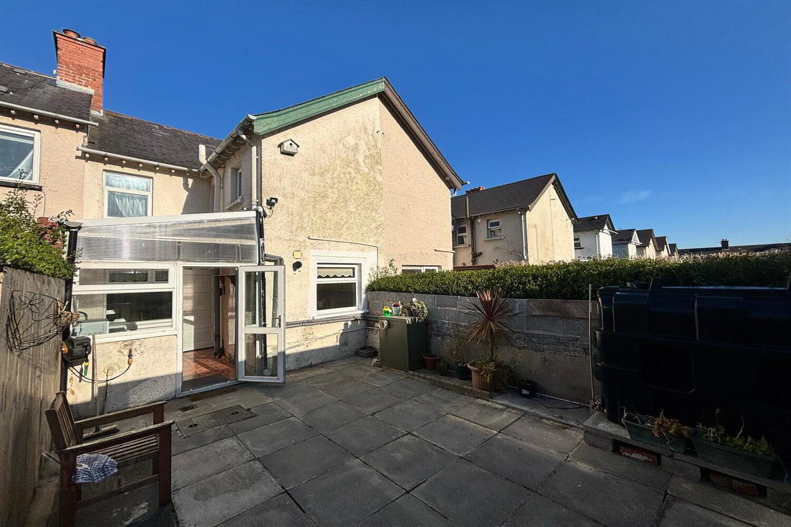90 Haypark Avenue,
Ormeau Road, Belfast, BT7 3FF
3 Bed Terrace House
Price £225,000
3 Bedrooms
1 Bathroom
2 Receptions
Property Overview
Status
For Sale
Style
Terrace House
Bedrooms
3
Bathrooms
1
Receptions
2
Property Features
Tenure
Not Provided
Energy Rating
Broadband
*³
Property Financials
Price
£225,000
Stamp Duty
Rates
£1,151.16 pa*¹
Typical Mortgage
Legal Calculator
In partnership with Millar McCall Wylie
Property Engagement
Views Last 7 Days
631
Views Last 30 Days
2,547
Views All Time
7,424
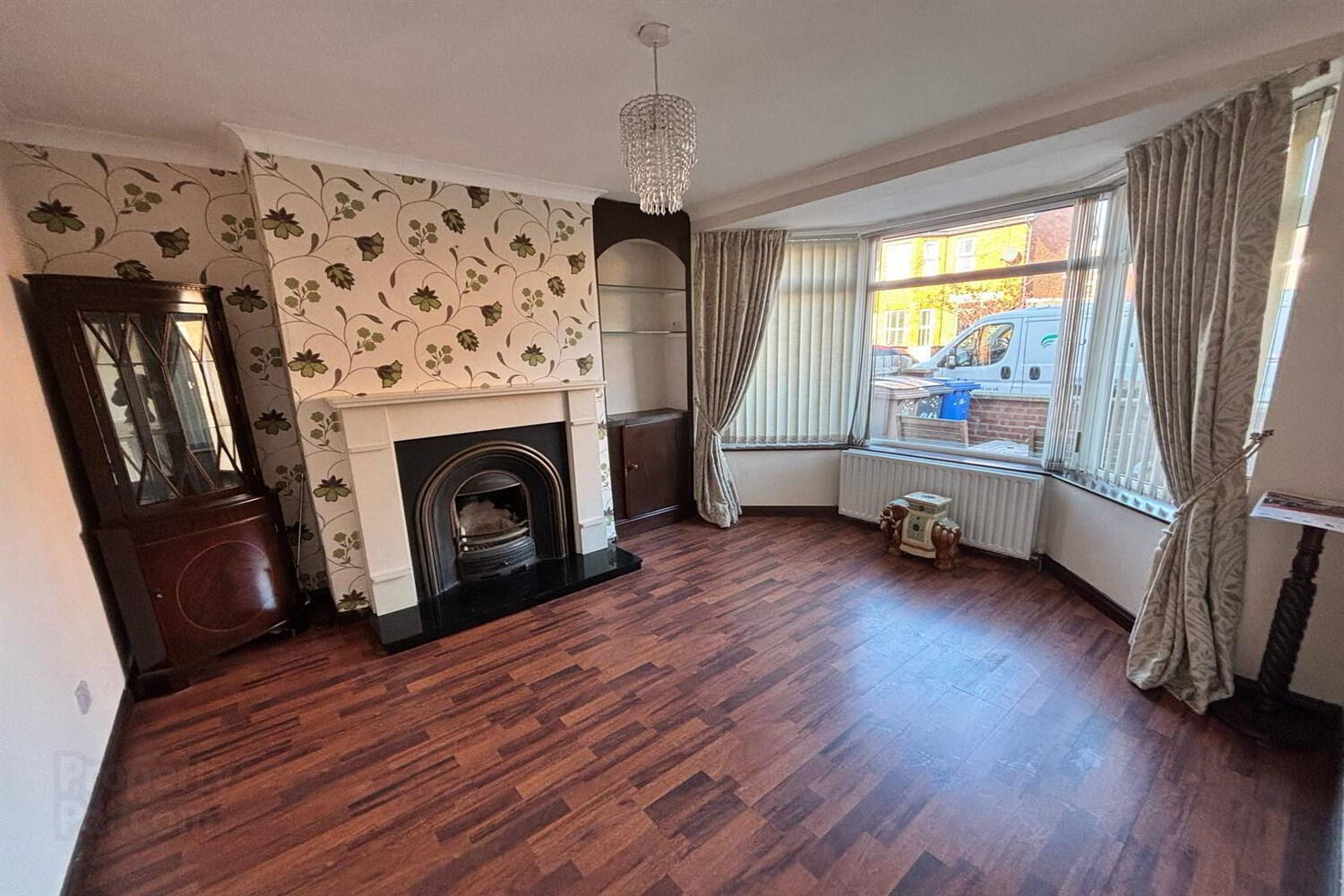
Features
- Well presented mid terrace home
- Two bright reception rooms
- Modern fitted kitchen & enclosed utility area
- Three bedrooms
- Family bathroom with white suite
- Enclosed patio garden to rear
- Oil fired central heating
The property boasts an enclosed patio garden to the rear, perfect for enjoying outdoor relaxation. Additional features include oil-fired central heating and uPVC double glazing for added comfort.
With its convenient location and inviting features, this residential property is ideal for those seeking a cozy and welcoming home in Belfast, with easy access to local amenities, schools and transport to the city center. Contact us today to arrange a viewing and discover the potential of this lovely property.
Lounge 4.07m (13'4) x 3.4m (11'2)
Bay window, feature cast iron fire place, laminate wooden flooring
Dining Room 3.61m (11'10) x 3.03m (9'11)
Laminate wooden flooring, under stair storage
Kitchen 3.04m (10') x 2.22m (7'3)
Range of high and low level units, wood effect work surfaces, single drainer stainless steel sink unit with mixer tap, extractor hood, space for cooker, tiled flooring, partial tiled walls
Bedroom 1 3.01m (9'11) x 2.78m (9'1)
Laminate wooden flooring
Bedroom 2 3.08m (10'1) x 2.65m (8'8)
Laminate wooden flooring
Bedroom 3 2.7m (8'10) at widest points x 1.98m (6'6)
Laminate wooden flooring
Bathroom 2.14m (7'0) x 1.95m (6'5)
White suite comprising of low flush WC, pedestal wash hand basin, paneled bath with electric shower over head, folding shower screen, tiled walls and flooring

