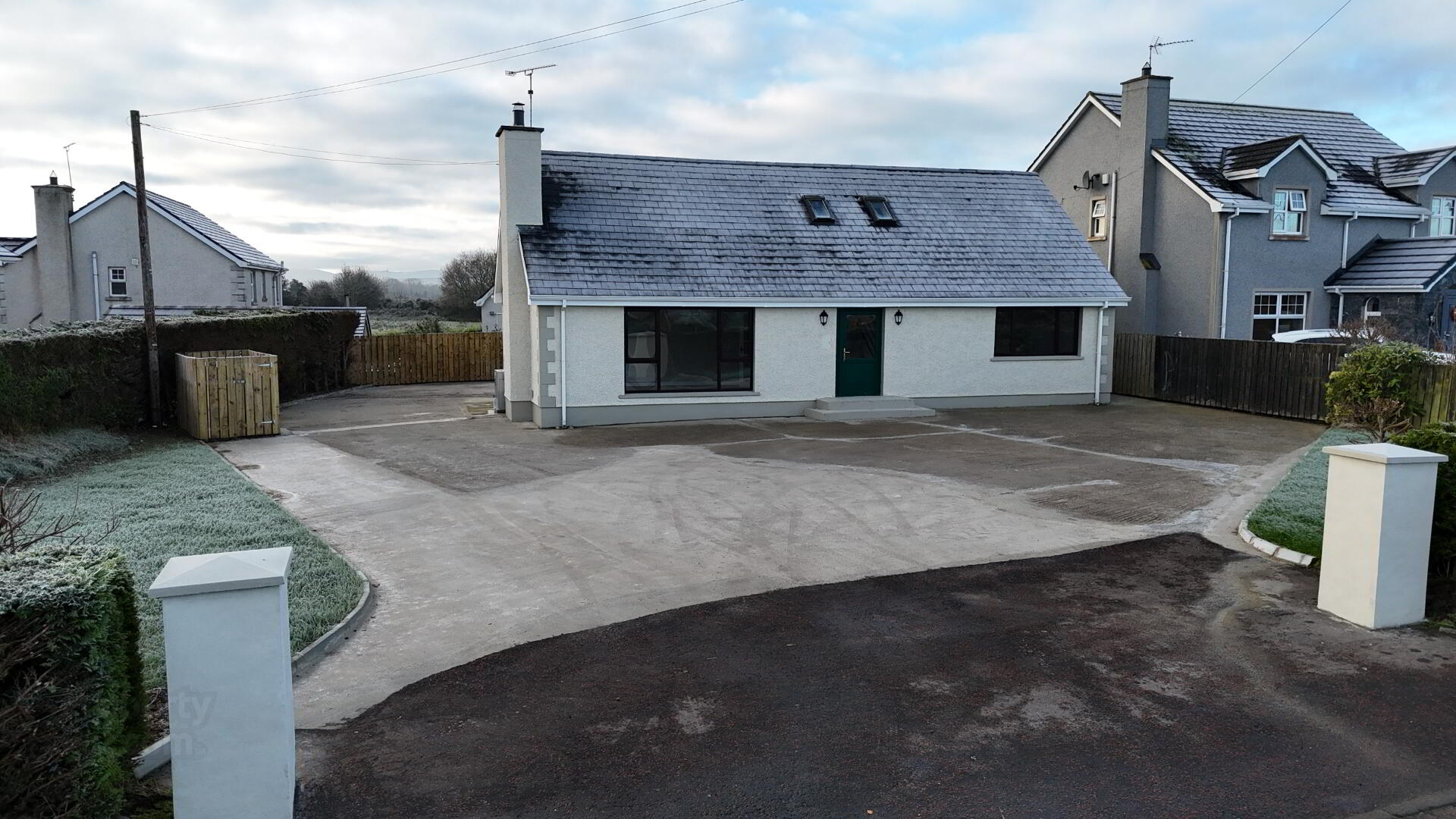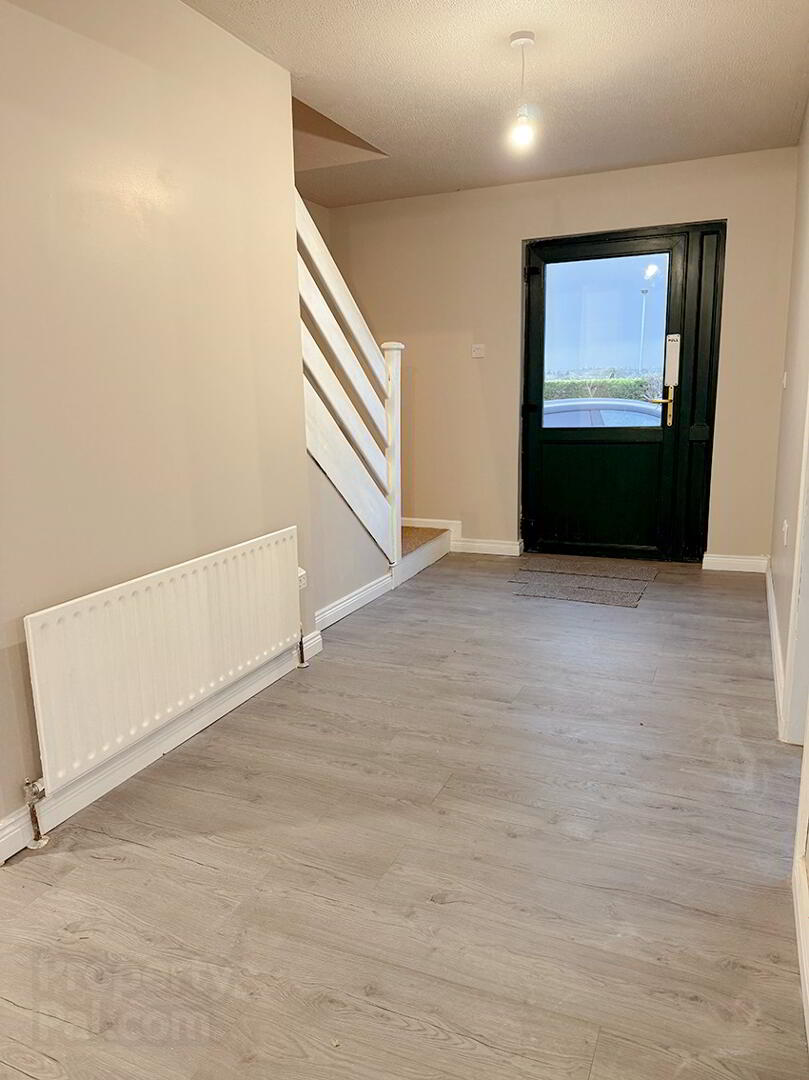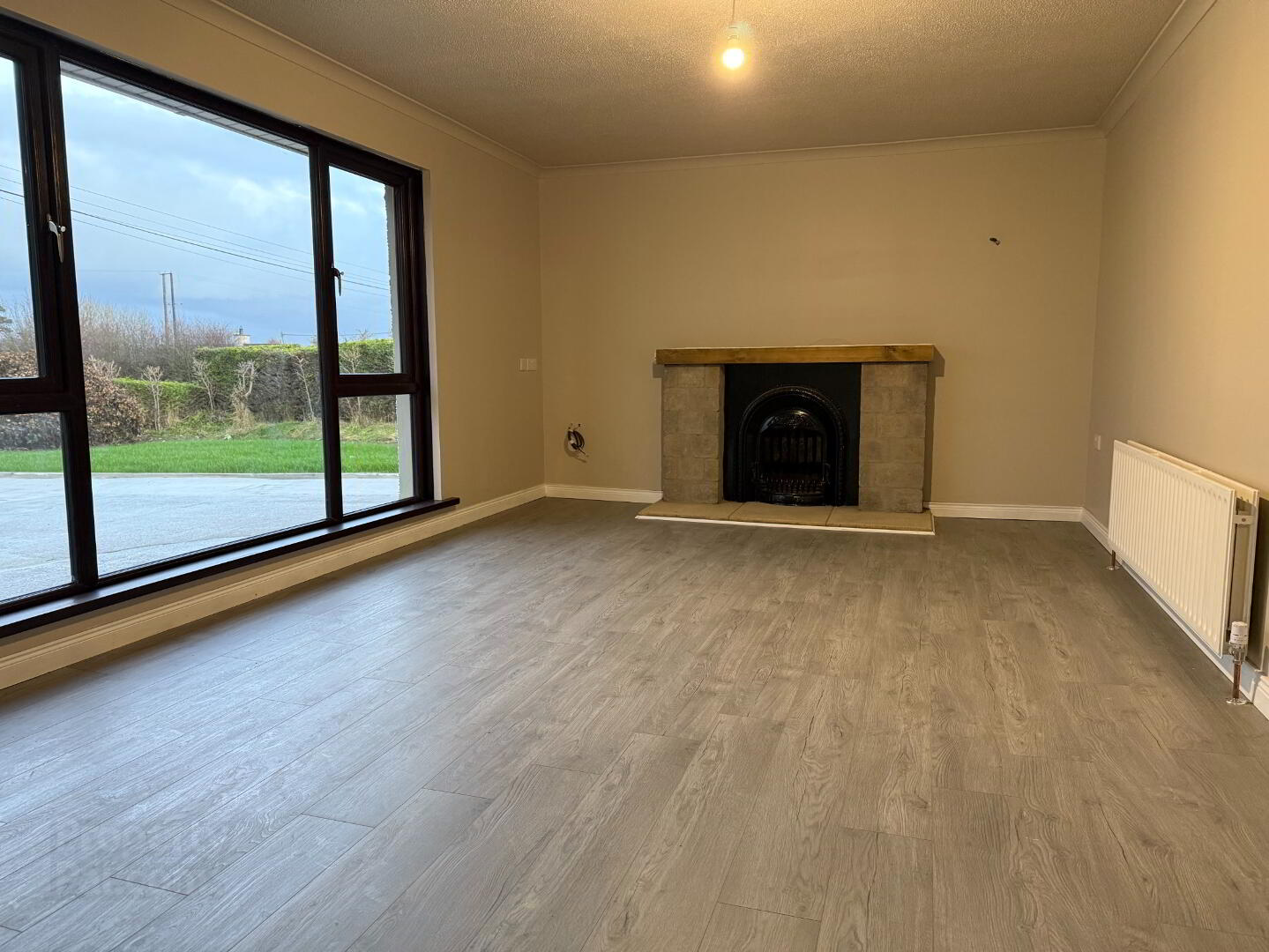


90 Gornaghey Road,
Gortnaghey, Dungiven, BT47 4PZ
4 Bed Detached Bungalow
Sale agreed
4 Bedrooms
2 Bathrooms
2 Receptions
Property Overview
Status
Sale Agreed
Style
Detached Bungalow
Bedrooms
4
Bathrooms
2
Receptions
2
Property Features
Tenure
Freehold
Heating
Oil
Property Financials
Price
Last listed at Offers Around £195,000
Rates
Not Provided*¹
Property Engagement
Views Last 7 Days
41
Views Last 30 Days
1,711
Views All Time
6,669

Excellent four bedroom detached chalet bungalow located in the attractive village of Gortnaghey approximately 3 miles from Dungiven and 7 miles from Limavady and only a few minutes from the new A6 Derry to Belfast road network. This property has recently been refurbished and enjoys new kitchens, oil fired heating system and a large spacious yard area. It extends to approximately 1,900 sq. ft and has 4 bedrooms, 2 bathrooms and 2 large receptions.
Features
Large spacious chalet bungalow
4 bedrooms, 2 bathrooms & 2 receptions
Dual heating Oil fired and Back boiler
Upvc Double glazed windows
Spacious yard provides ample off road parking
Entrance Hall: Bright spacious entrance hall, uPVC front door, cloaks under stairs, shelved hot press.
Living Room: 19’7 x 11’9 Feature open fire with black cast iron inset, tiled hearth and oak mantle, solid fuel back boiler. Laminate wooden floor.
Kitchen/Dining/Living Area: ‘L’ shaped kitchen living area
Kitchen/Dining: 26’2 x 11’4
Living Area: 10’4 x 13’4
Excellent range of eye and low level fitted kitchen units in a contemporary style finish incorporating stainless steel single drainer sink with mixer taps, 4 ring ‘Lamona’ electric hob and electric oven, plumbed hot and cold for washing machine, laminate wooden floor and uPVC back door.
Master Bedroom: 14’5 x 11’9 Carpets.
Bedroom 2: 11’5 x 10’5 Carpets.
Main Bathroom: 6’8 x 5’5 Suite includes low flush wc, wash hand basin with vanity units. Mains power shower, fully tiled shower enclosure with glazed screen, heated towel rail, tiled floor.
1st Floor Landing: Carpet to stairs and laminate wooden floor to landing.
Bedroom 3: 15’4 x 13’6 Laminate wooden floor, built-in storage.
Bedroom 4: 14’5 x 13’6 Laminate wooden floor.
Shower Room: 7’2 x 6’5 Low flush wc, wash hand basin with vanity unit, electric shower, fully tiled enclosure and glazed bi-fold door, laminate wooden floor.
Exterior: Large spacious driveway and yard area accessed directly from the Gortnaghey Rd. Garden area to the front laid in lawn. Boundaries formed by hedging to the front and high wooden fence to the rear.




