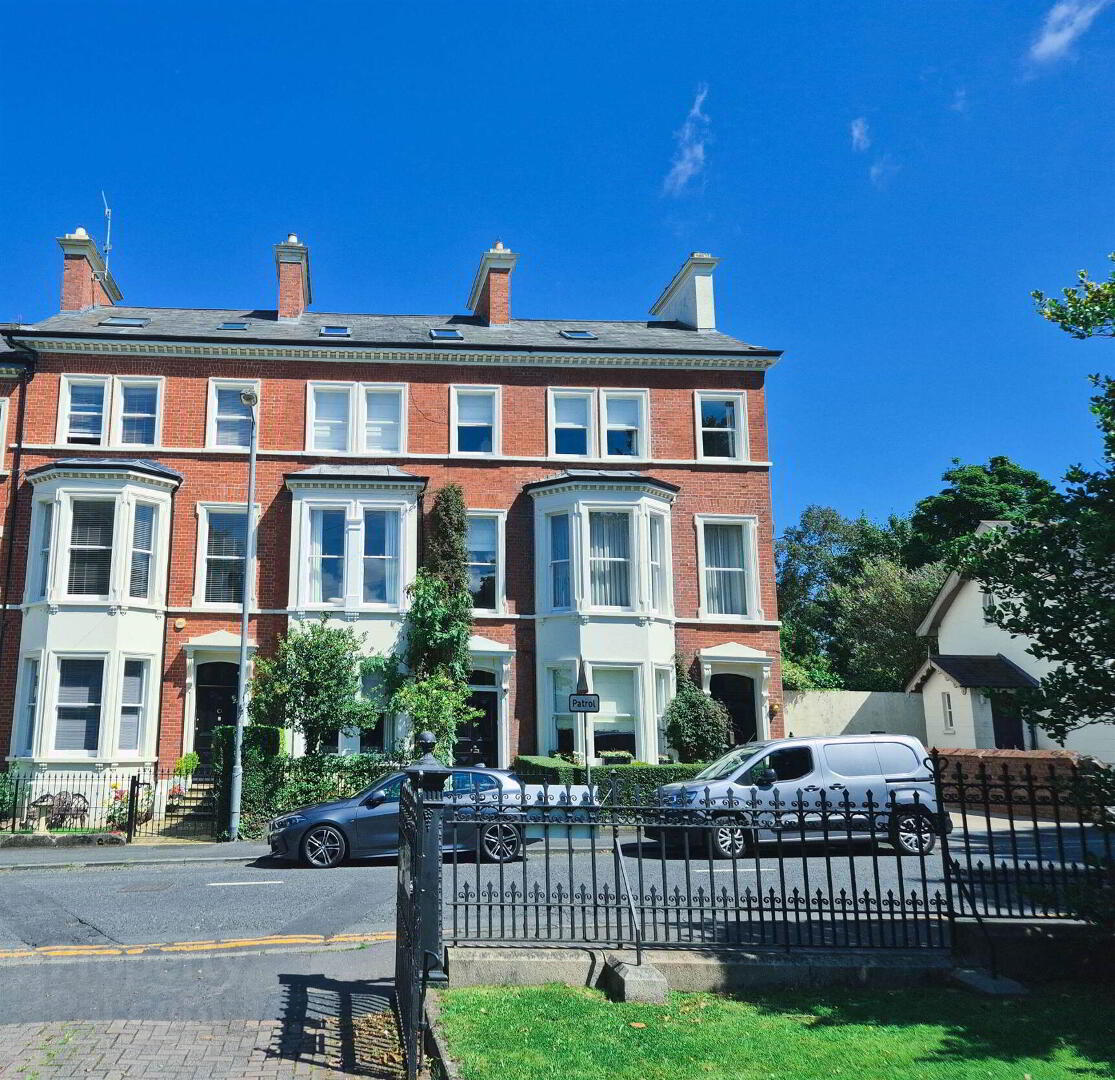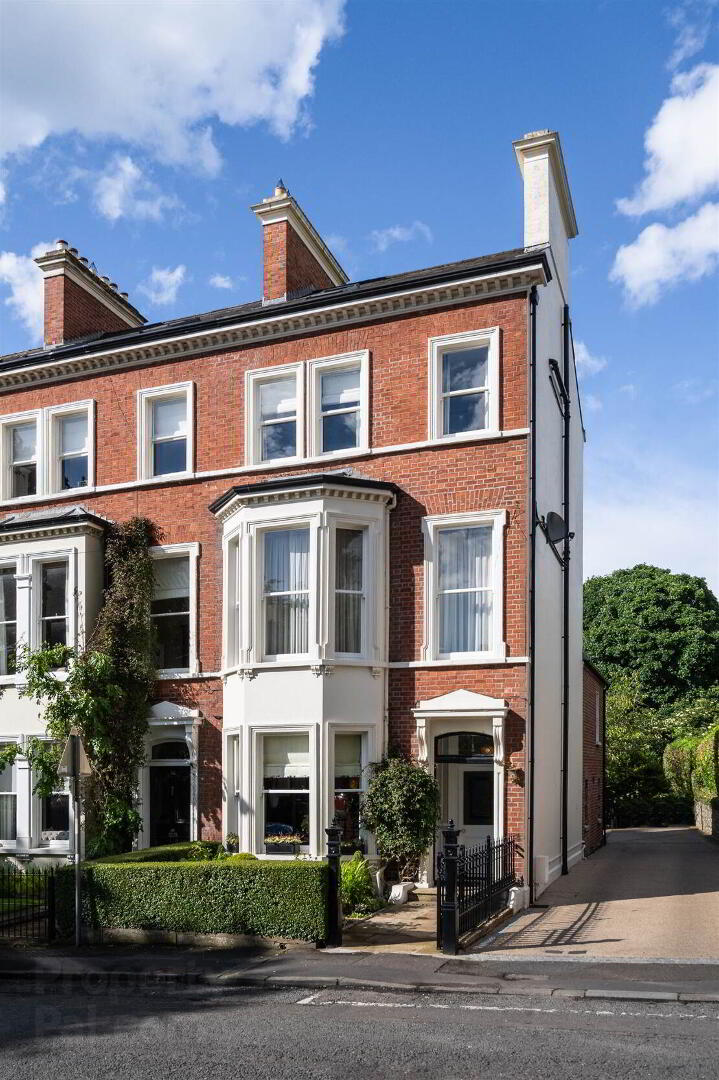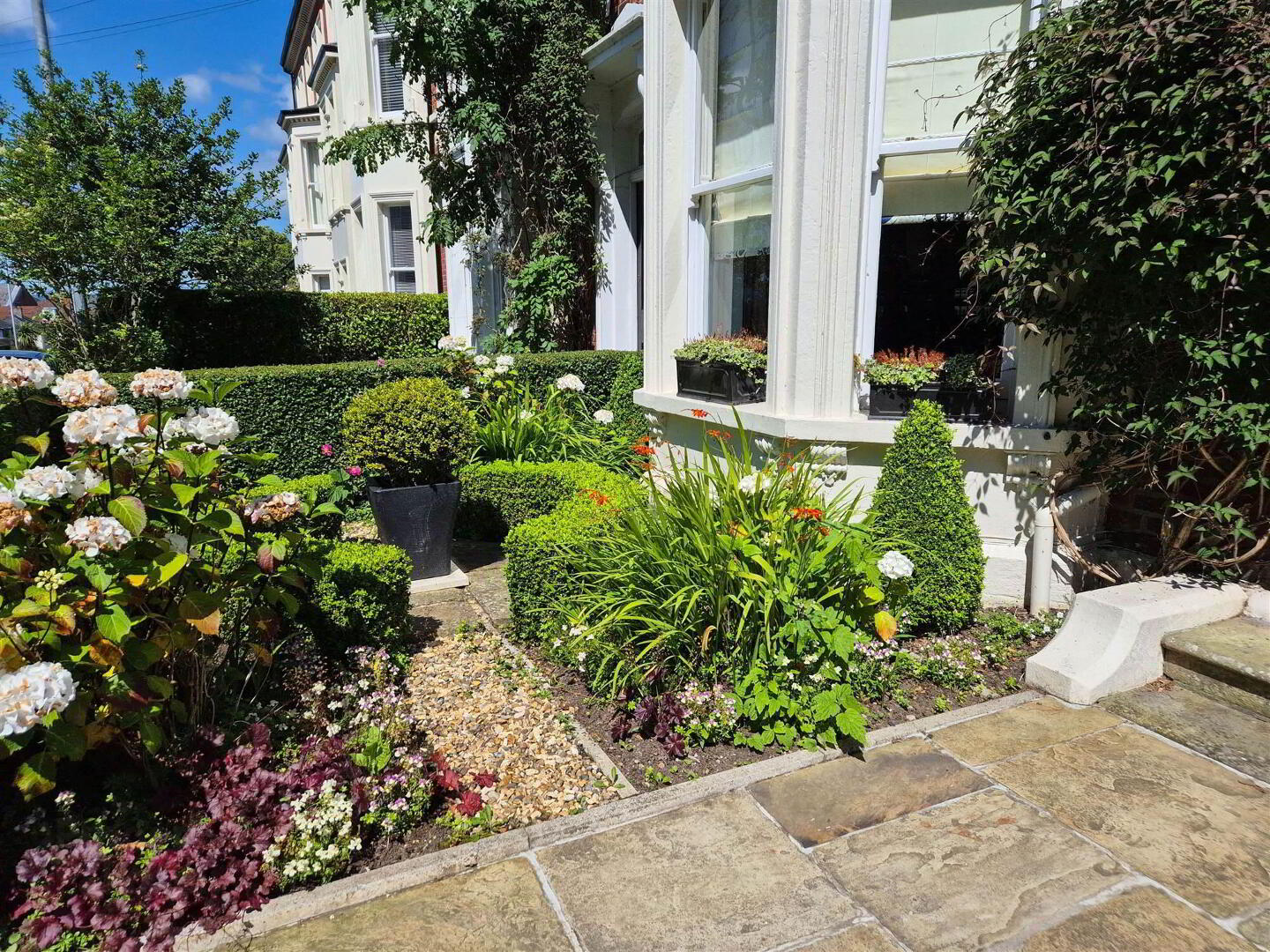


90 Church Road,
Holywood, BT18 9BX
4 Bed Townhouse
Offers Over £899,950
4 Bedrooms
4 Receptions
Property Overview
Status
For Sale
Style
Townhouse
Bedrooms
4
Receptions
4
Property Features
Tenure
Not Provided
Heating
Gas
Broadband
*³
Property Financials
Price
Offers Over £899,950
Stamp Duty
Rates
£3,563.43 pa*¹
Typical Mortgage

Features
- Magnificent End-Terrace Victorian Townhouse with an abundance of charm & character
- This exquisite property has recently undergone significant renovation to an exceptional and luxurious specification
- Within ambling walking distance of the vibrant town centre and pleasant coastal walks
- Beautiful formal front garden enclosed by iron railings and ornate entrance gate overlooking the charming Church grounds
- High ceilings with intricate mouldings, detailed plaster work and panelled doors all in perfect condition
- Deceptively spacious and versatile accommodation
- Entrance hall with marble flooring, vivid moiré wallcovering and gold leaf guest cloakroom with marble sink
- Living room with bay window, solid wooden flooring, slate fireplace with gas fire
- Formal dining room adjacent to the kitchen completed with panelled wallpapered walls, wooden floor and window providing additional natural light
- Beautiful custom-made kitchen with dining/living area and centre island with integrated appliances and Lacanche range
- Rear entrance with stable door with cloak and cabinet storage - leading to private parking and enclosed gardens
- First floor return with glazed atrium and rosewood parquet floor with half bathroom furnished with designer sanitary ware
- Home office or bedroom 4 with rosewood parquet floor and gas fireplace with dual aspect windows
- Stunning first floor drawing room with bay window overlooking the Church grounds with lovely town and Lough views, gas fireplace and ornate detailing
- Dark & moody Bedroom 3 is finished with Hermès wallpaper and elegant window treatments
- Second floor with bathroom with mirror finish period styled bath, walk in shower with marble floor & wall tiling
- Main bedroom suite with adjoining dressing room and ensuite shower room with an abundance of natural light
- Utility cupboard with washer dryer, drying hanging rack, ironing equipment and additional storage
- Top floor with bedroom 2, a dreamy escape with designer wallpaper and fireplace surround. Half bathroom with feature wallpaper and marble flooring
- Resin bound drive with 3 private car parking spaces to rear with monitored CCTV camera and dual electric car charger
- Iron gates leading to enclosed south west facing landscaped garden with suntrap patio and garden shed
- Pressurised mains gas central heating
- Attractive outlook overlooking church grounds with no housing directly opposite the property
- Short walking distance to town centre with plenty of local restaurants, coffee shops, boutiques shops and all recreational, retail and social amenities
- Convenient to North Down, Belfast City Centre, motorways and main roads, local train station and Belfast City Airport
- Close to school & childcare, seaside and mature country parks, many sport clubs and the cosmopolitan town centre
The kitchen, a central hub features a long island with counter stools, making it an ideal spot for both food preparation and socialising. The affluent traditional meets the modern which delivers a fine & unique home bringing together the very best of classic and contemporary style.
The rooms are well proportioned and can be utilised in a variety of ways to suit individual needs. Presently there are 4 reception areas, a home office, 3-bedroom suites, 5 bathroom and half bathrooms - deceptively spacious accommodation.
With private parking and patio overlooking the enclosed landscaped gardens to the rear, this is a most attractive spacious family home.
Ground Floor
- ENTRANCE HALL:
- 6.3m x 1.9m (20' 8" x 6' 3")
Calacatta marble floor, low wall panelling, vibrant moiré wallcovering, decorative plaster ceiling detailing. Steps down to under stair storage cupboard and downstairs gold leaf cloakroom. Eye-catching marble vanity with storage and beautiful mixer tap with stone detail, WC with concealed cistern, Calacatta marble floor. - LIVING ROOM:
- 5.3m x 4.1m (17' 5" x 13' 5")
Solid wooden floor, bronze metallic wallpaper, picture rail, cornice ceiling, centre rose, panelled bay window overlooking townhouse gardens, St James and St Philips Church and towards Holywood High Street and the Co Antrim Hills beyond. Solid slate fireplace with slate hearth with fitted gas fire. Beautiful archway with panel detailing with two steps down to - DINING ROOM:
- 3.7m x 3.7m (12' 2" x 12' 2")
Perfect for entertaining with solid wooden floor, panelled walls, plaster ceiling rose and large rear window providing natural daylight. Panelled door connecting back to hallway whilst glass panel door leading into - KITCHEN/DINING ROOM
- 6.4m x 5.8m (20' 12" x 19' 0")
at widest points. L shaped room with herringbone porcelain flooring. Custom-made kitchen in smoked oak with racing green hand-painted cabinets and leather detailing. Built in fridge freezer, larder cupboards wired for small appliances eg coffee machine, blender, toaster, … Island unit with brass detail and concealed wine cooler, durable quartz countertop, integrated drawers, wine fridge and steam oven appliances. Range of built in drawers, cupboards, four-seater island dining area. Lacanche range cooker with glazed ceramic splashback tiles and extractor fan embraced by storage units with drawers, marble detailing and side panels. Kohler ceramic sink unit with Quooker tap for instant boiling water and filtered chilled water. Marble detailing with glazed display cabinets either side. Built in Fisher and Paykel double dishwasher drawers. Kitchen atrium with ornate roof light and feature mural wallcoverings inspired by lush, tropical foliage. Cloak & storage room to rear entrance with stable door to private car park and gardens. Storage area with hanging and shelving space, gas boiler, connection for washing machine & tumble dryer.
First Floor
- Original stairs with monkey’s tail handrail and spindles leading into first floor half landing with ornate archway, rosewood herringbone wooden floor, chinoiserie wallcovering and circular atrium.
- CLOAKROOM:
- WC with concealed cistern, circular Gessi freestanding basin with ceiling mounted spout, herringbone porcelain floor and small sash window. Pressurised system with booster pump accessible behind feature wall panelling.
- BEDROOM (4):
- 3.9m x 3.3m (12' 10" x 10' 10")
Solid wooden herringbone floor, fireplace with slate hearth and gas fire with custom designed fitted open shelving and storage either side. Beautiful decorative ceiling with centre rose. Carpeted staircase with intricate designers pattern leading further to the first floor. - DRAWING ROOM:
- 5.8m x 5.1m (19' 0" x 16' 9")
at widest points and into bay window. Elegant sitting room perfect for both entertaining and relaxing with great views across the Church grounds, Church Road, towards Belfast Lough, the County Antrim Hills and over Holywood town. - Beautiful detailed ceiling rose, fine cornices, picture rails, polished plaster metallic wallpaper and gas fireplace with slate inset and overmantel mirror tv frame seamlessly merging functionality and aesthetics.
- BEDROOM (2):
- 3.9m x 3.7m (12' 10" x 12' 2")
Moody & cosy bedroom suite finished with Hermès wallpaper and elegant window treatment facing rear garden. The room is further completed with plaster ceiling rose, cornice and picture rails.
Second Floor
- Panelled walls leading to the half landing with convenient utility cupboard for washing machine /dryer with storage and hanging
- PRINCIPLE SUITE
- 4.2m x 3.2m (13' 9" x 10' 6")
Bedroom area with cornice ceiling, fitted speakers, detailed wallpaper, panelled windows overlooking Church grounds. Custom designed storage with cupboards, drawers, shelves and concealed radiators. - DRESSING ROOM:
- 2.8m x 2.1m (9' 2" x 6' 11")
Wall to wall fitted wardrobes with leather upholstered doors either side of dressing area. Full height wardrobes in walnut veneer with hanging, shelving and drawers. Recessed silver leaf ceiling and double doors with antique mirrored glass panelling leading into ensuite shower room. - ENSUITE BATHROOM:
- Large format porcelain tiles on floor and shower walls. Antique mirrored feature wall with storage unit, concealed cistern WC and heated towel rail radiator. Vanity unit with black marble sink and Gessi brass mixer taps. Elegant walk-in shower with frameless glass door, thermostatic mixer, wall-mounted shower head and hand shower. Feature wallpaper, cornice ceiling with recessed lighting, extractor fan, ceiling speakers and electric underfloor heating system.
- MAIN BATHROOM
- 3.1m x 2.1m (10' 2" x 6' 11")
Beautiful herringbone marble floor & shower walls with freestanding mirrored finish period styled bath. Walk-in shower with thermostatic mixer, wall-mounted shower head and hand shower. Burlington large basin and wash stand with dimmable wall lighting either side, heated towel rail radiator, electric underfloor heating system, recessed ceiling lights and speaker.
Third Floor
- HALF LANDING
- Hatch to full width roof space, landing area with space for additional storage.
- WALK IN CLOAKROOM
- 1.5m x 1.9m (4' 11" x 6' 3")
Marble tiled floor, Burlington low flush WC, panelled walls with hidden storage, heated towel rail radiator, wash hand vanity unit with storage and low voltage lighting. - BEDROOM (3):
- 3.4m x 6.9m (11' 2" x 22' 8")
Beautiful room with designer wallpapered ceiling and walls. Velux windows to front and rear of the property with panoramic views, doors to eaves with additional storage space, two double beds with cast iron decorative fireplace - ideal family bedroom.
Outside
- Access via side of the property with cobblestone and sand coloured resin bound driveway. 2 to 3 private parking bays with monitored CCTV camera and dual electric car charging points. Black wrought iron fence with separated bin store in front of enclosed garden. Double entrance gates leading into beautiful townhouse garden. All afternoon and evening sunny aspect with lush surroundings of evergreen hedging and shrubs, lawn with colourful flowerbeds, mature trees and private suntrap patio area with garden shed to the rear.
Directions
Travel with your back to the Maypole up Church Road, number 90 is a leisurely stroll opposite St Philip and St Jame's Church on your left hand side..



