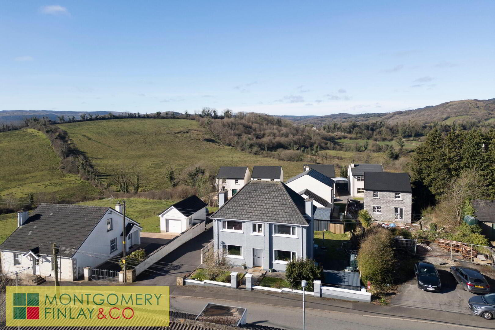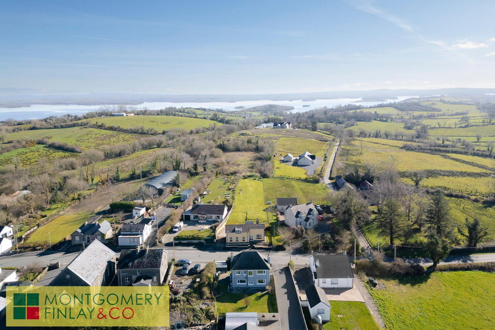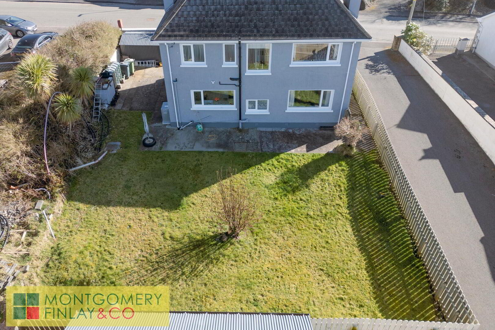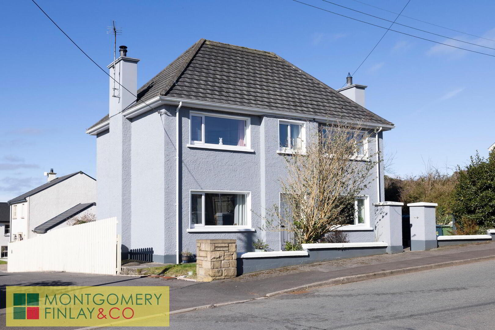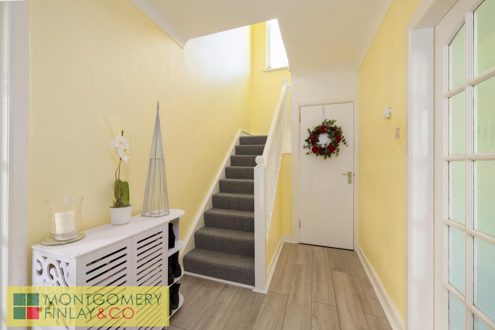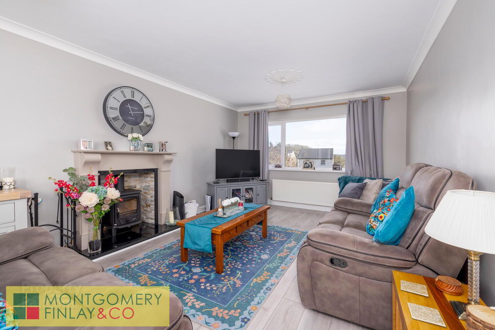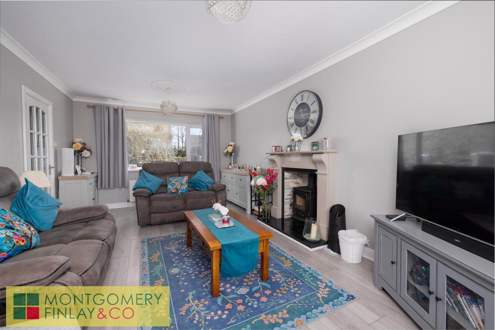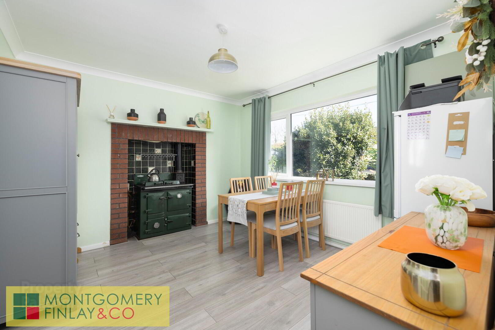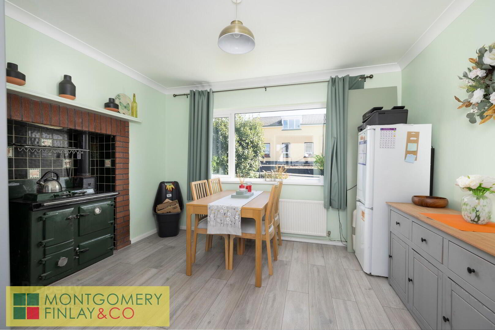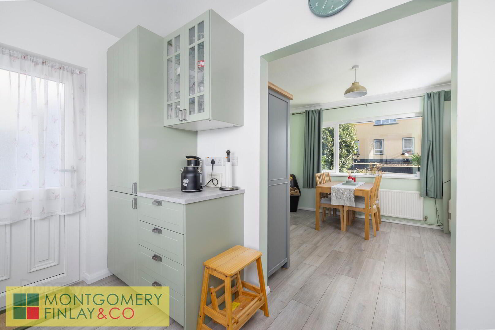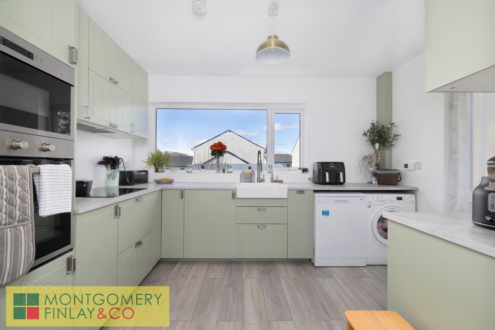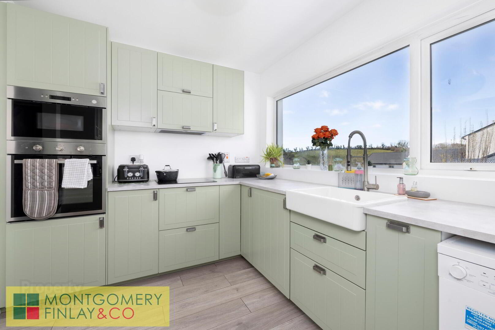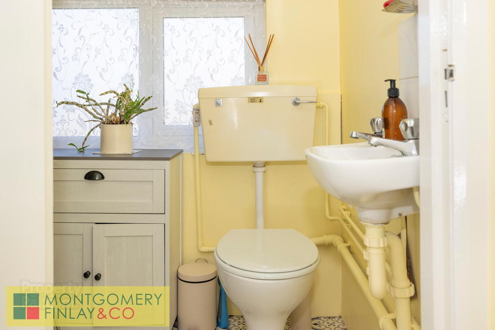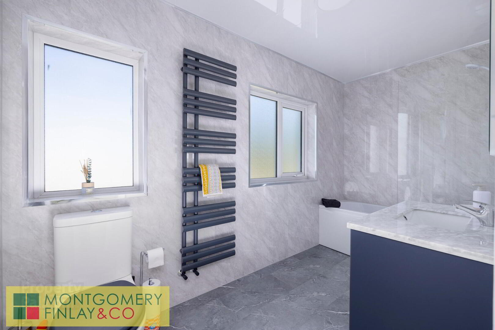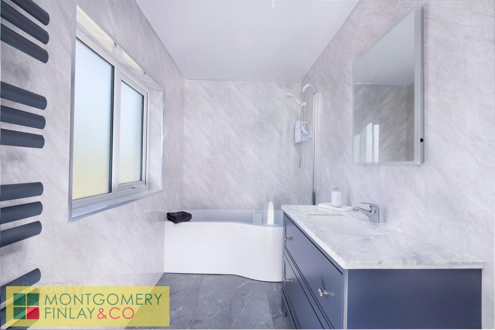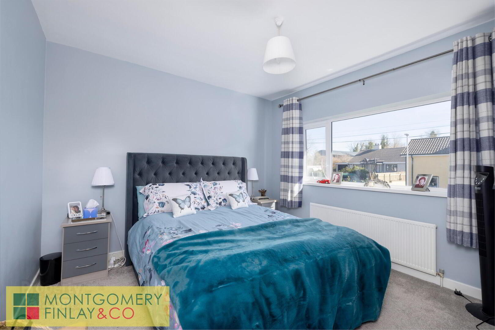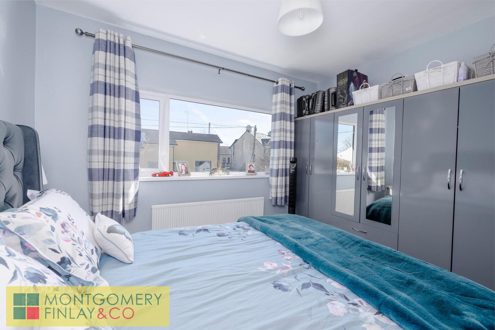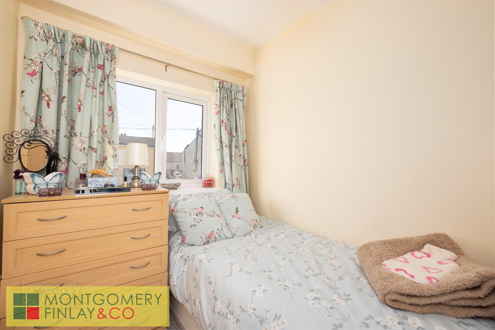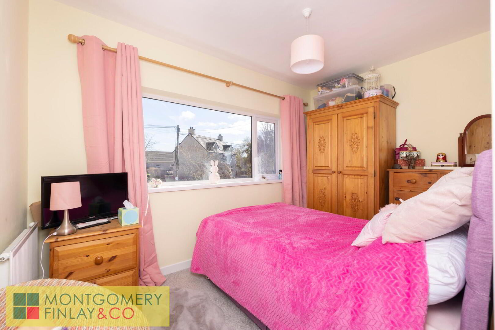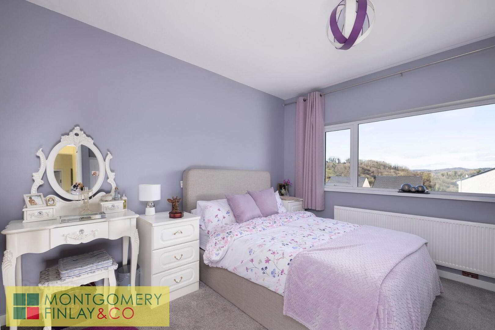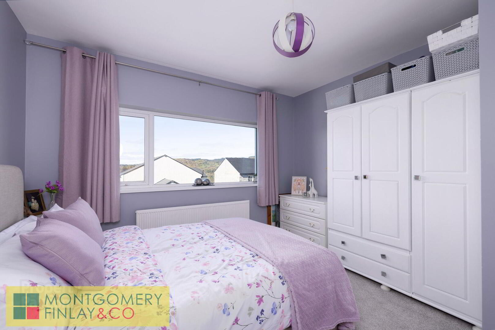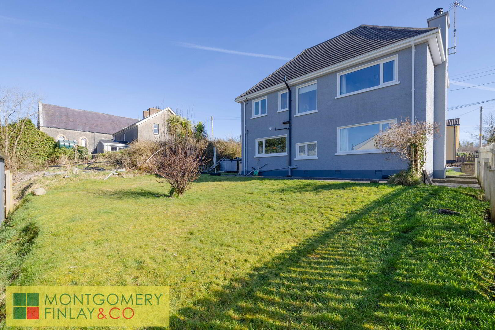90 Church Hill Road,
Church Hill, Derrygonnelly, BT93 6BR
4 Bed Detached House
Offers Over £175,000
4 Bedrooms
2 Bathrooms
2 Receptions
Property Overview
Status
For Sale
Style
Detached House
Bedrooms
4
Bathrooms
2
Receptions
2
Property Features
Tenure
Not Provided
Energy Rating
Heating
Oil
Broadband
*³
Property Financials
Price
Offers Over £175,000
Stamp Duty
Rates
£1,112.74 pa*¹
Typical Mortgage
Legal Calculator
Property Engagement
Views Last 7 Days
401
Views All Time
3,802
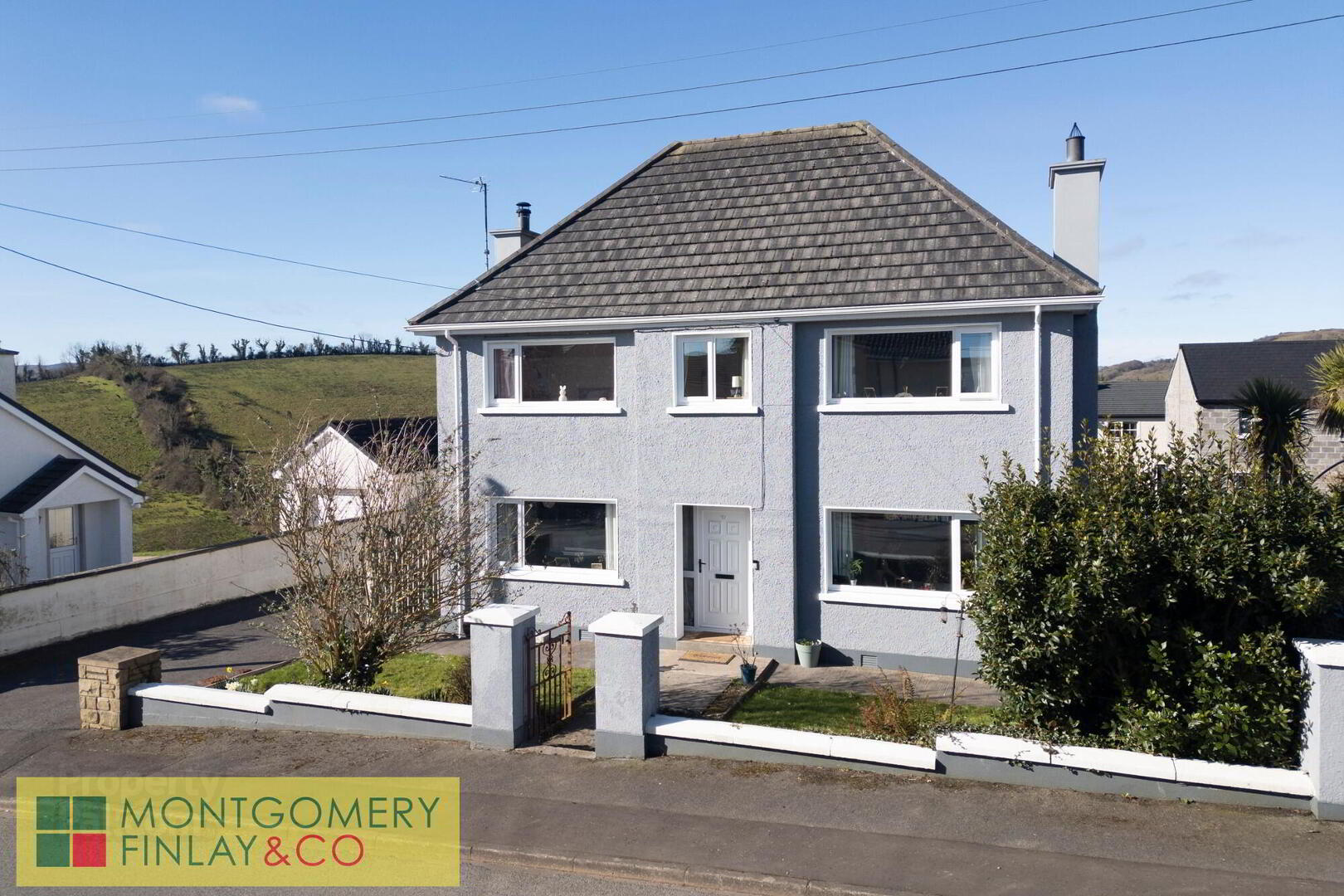
90 Church Hill Road, Church Hill, Derrygonnelly. BT93 6BR
This recently renovated 4-bedroom detached home, located at 90 Church Hill Road, Derrygonnelly, BT93 6BR, offers a perfect blend of modern comfort and tranquil rural living. Set in the heart of Church Hill, the property is just 11 miles from Enniskillen and 3 miles from Derrygonnelly, offering the ideal balance of country living with easy access to local amenities.
The home has been beautifully finished throughout, offering stylish and quality interiors that are ready to move into. With oil-fired central heating and double-glazed windows, this property ensures warmth and efficiency year-round. Perfect for first-time buyers, it provides a peaceful setting for those seeking a quiet, rural lifestyle while still being within easy reach of local towns.
This property must be viewed to be truly appreciated.
Key Features:
- Recently renovated 4-bedroom detached home
- Located in the heart of Church Hill, 11 miles from Enniskillen and 3 miles from Derrygonnelly
- Oil-fired central heating and double-glazed windows
- Beautifully finished interiors with quality finishes throughout
- Ideal for first-time buyers seeking a tranquil rural setting
- Ready to move in with no work required
- Must see to truly appreciate the family home
ACCOMMODATION
Entrance Hall: 19'5” x 6'2” max.
· uPVC external door.
· Laminate flooring.
W.C.: 6'2” x 4'3” under stairs.
· W.C. and Whb.
Living Room: 20'0” x 12'0”
· Stanley wood burner with stone infill and granite hearth.
· TV point.
· Laminate flooring.
Dining/snug: 12'0” x 11'0”
· Rayburn Royal oil range with brick detail surround and tiled infill.
· Laminate flooring.
Kitchen: 12'0” x 8'6”
· Range of high and low level kitchen units.
· Belfast sink.
· Eye level oven and microwave.
· Integrated fridge and freezer.
· Washing machine and dishwasher.
· Laminate flooring.
· uPVC external door leading to rear garden.
Bathroom: 12'0” x 5'6”
· Large vanity unit and W.C.
· Bath with triton electric shower over and glass screen.
· Designer heated towel rail.
· Tiled floor and panelled walls.
Hotpress off landing.
Bedroom 1: 10'10” x 11'9”
Bedroom 2: 11'8” x 11'9”
Bedroom 3: 11'10” x 7'6”
Bedroom 4: 8'2” x 6'2”
RATES: £1,065.48
EPC: 53E
Viewing strictly by appointment with Montgomery Finlay & Co.
Contact Montgomery Finlay & Co.;
028 66 324485
-
- NOTE: The above Agents for themselves and for vendors or lessors of any property for which they act as Agents give notice that (1) the particulars are produced in good faith, are set out as a general guide only and do not constitute any part of a contract (2) no person in the employment of the Agents has any authority to make or give any representation or warranty whatsoever in relation to any property (3) all negotiations will be conducted through this firm.

Click here to view the video

