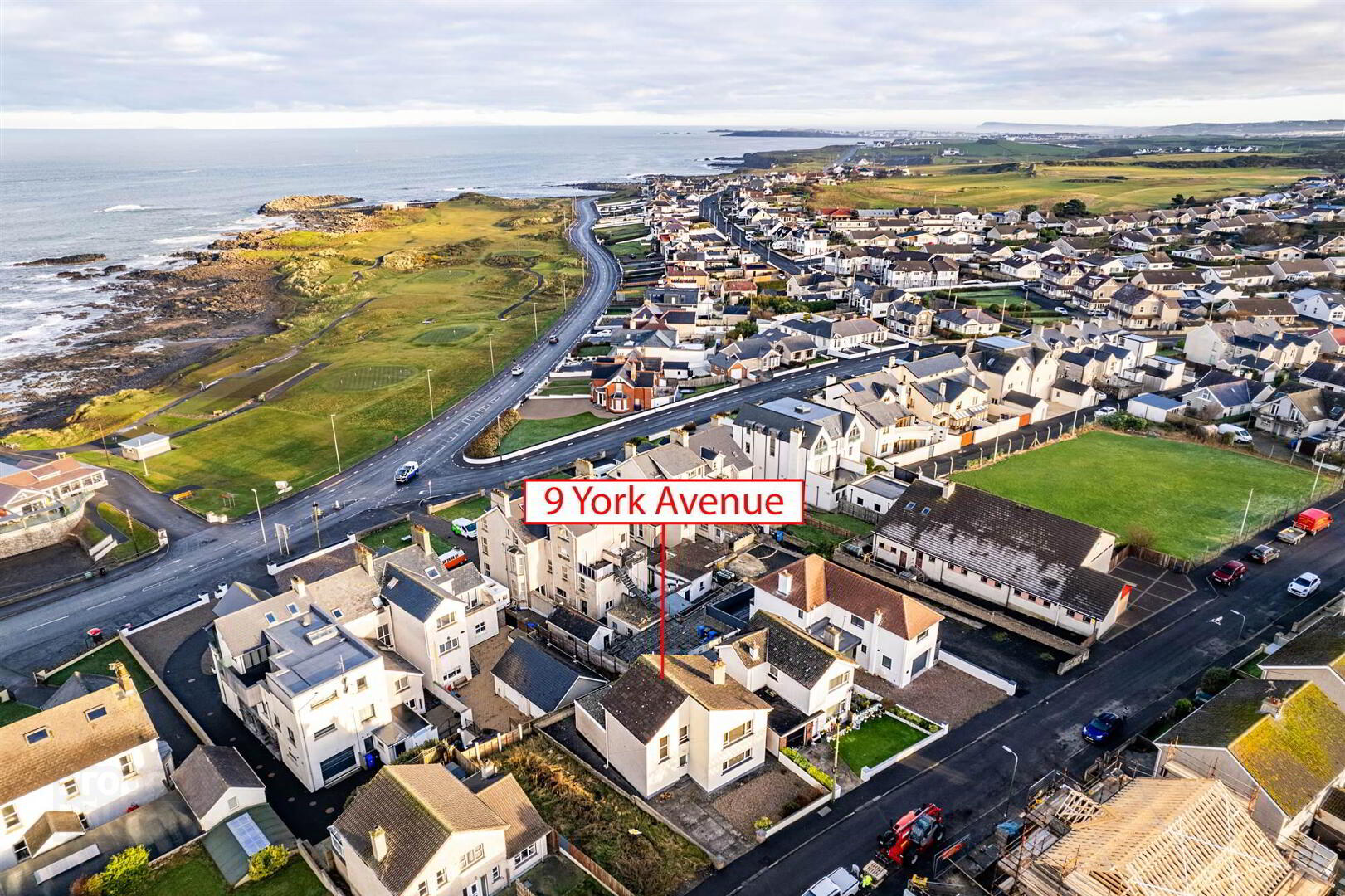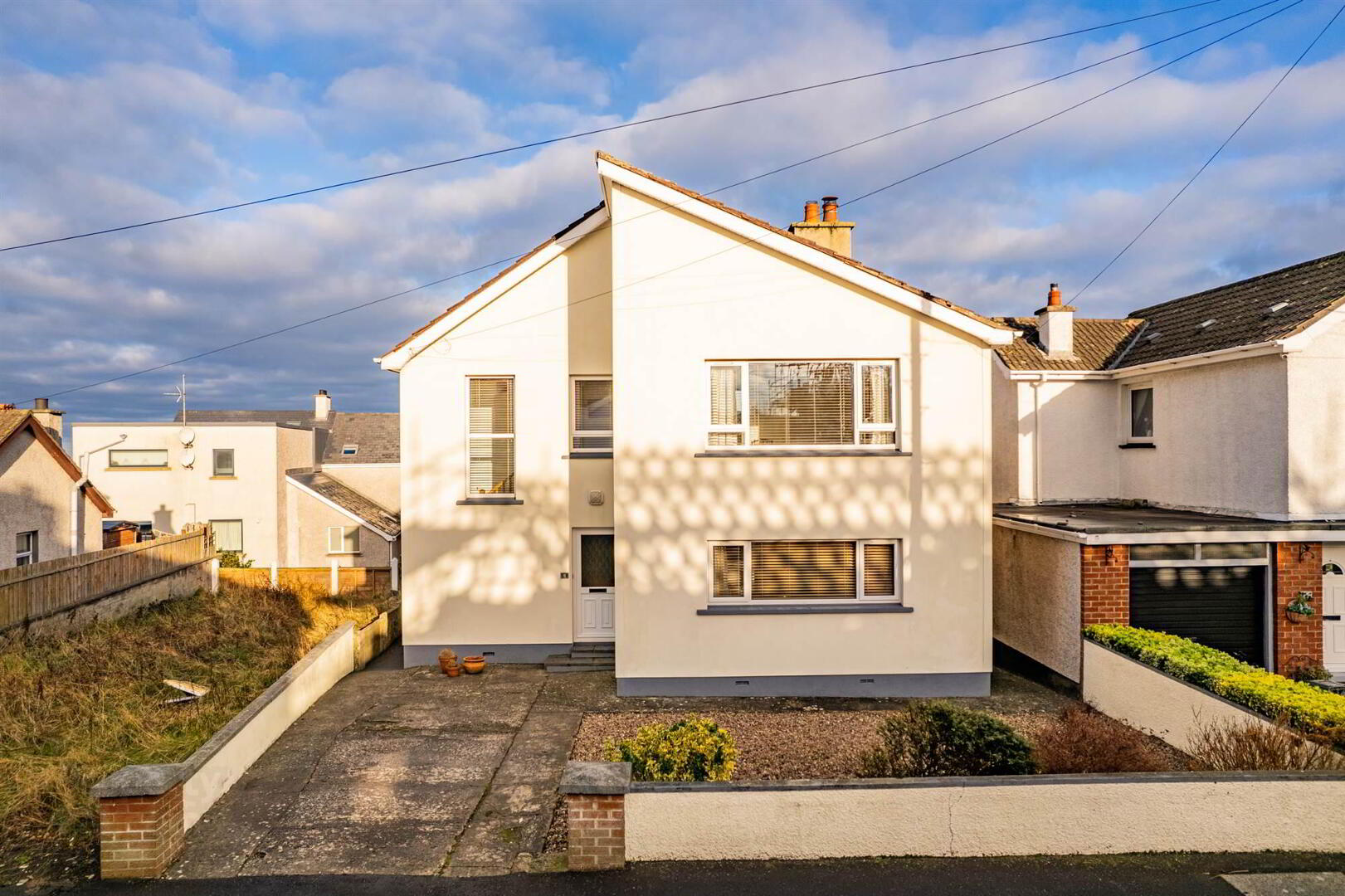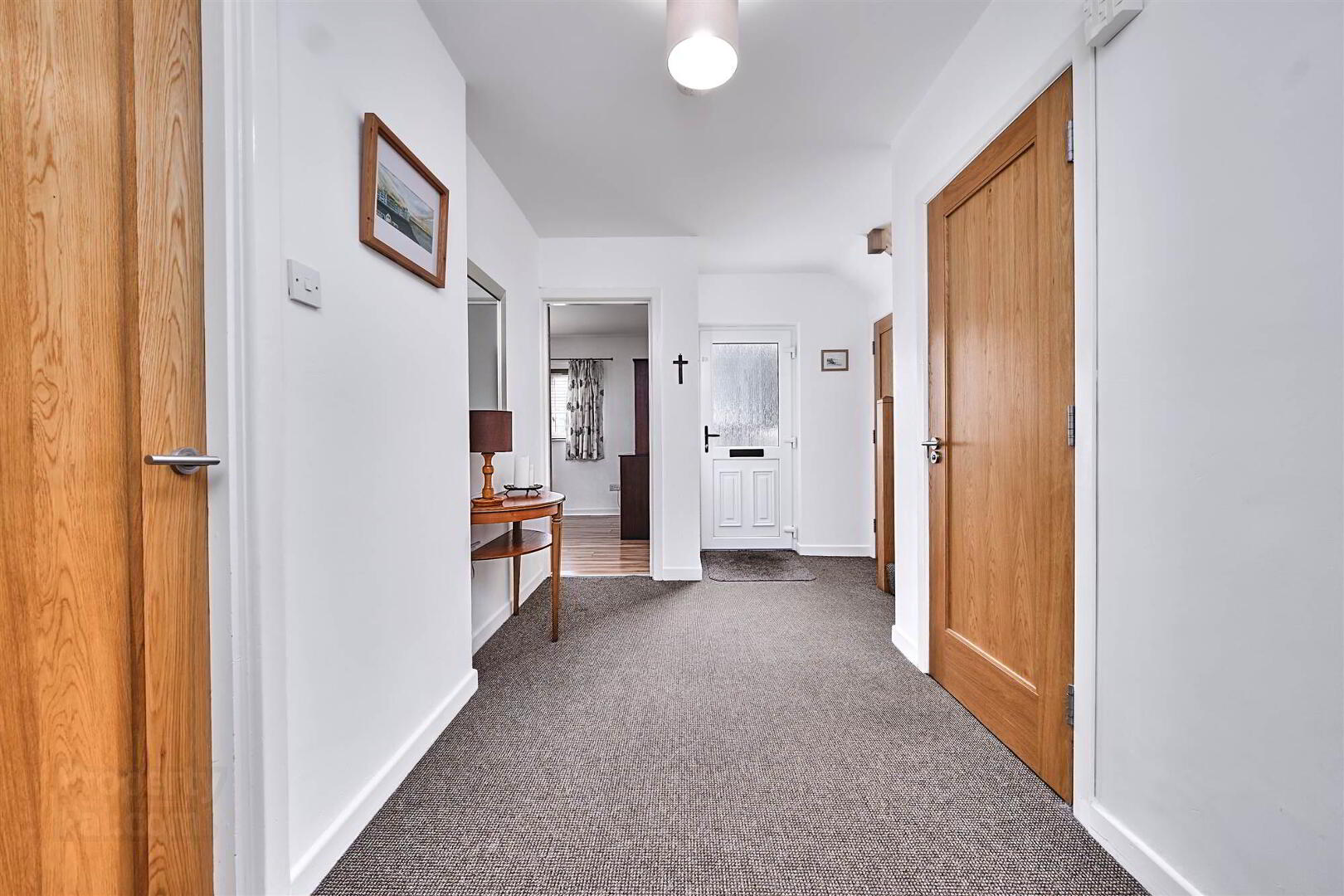


9 York Avenue,
Portstewart, BT55 7BY
3 Bed Detached House
Offers Over £285,000
3 Bedrooms
2 Receptions
Property Overview
Status
For Sale
Style
Detached House
Bedrooms
3
Receptions
2
Property Features
Tenure
Leasehold
Energy Rating
Broadband
*³
Property Financials
Price
Offers Over £285,000
Stamp Duty
Rates
£1,666.68 pa*¹
Typical Mortgage
Property Engagement
Views Last 7 Days
1,849
Views Last 30 Days
9,783
Views All Time
15,595

Features
- Oil Fired Central Heating
- PVC Double Glazed Windows
- Sea Views To Rear
- Town Centre Location
*Closing Date Friday 10th January at 12.00pm approx* This is a very charming three bedroom detached house located in the heart of Portstewart and is situated close to most local amenities. In great decorative order throughout, this well presented home should meet the needs of a wide and varied range of potential purchasers. Externally the property benefits from private parking, garden area to front and rear and sea views from the rear of the property. Centrally located, the property also benefits from being situated to a host of local amenities including shops, schools, churches and main bus routes into Coleraine and Portrush. Early inspection is highly recommended of this most delightful and conveniently located property.
Ground Floor
- ENTRANCE HALL:
- With under stairs storage cupboard.
- SHOWER ROOM:
- With w.c., wash hand basin, PVC cladded walk in shower area with electric shower, PVC cladded walls, vertical heated towel rail, extractor fan and tiled floor.
- LOUNGE:
- 4.11m x 3.56m (13' 6" x 11' 8")
With wood burner stove with slate recessed, cupboard, laminate wood floor, door leading through to dining area and French doors leading to decked area with sea views. - DINING ROOM:
- 4.93m x 2.92m (16' 2" x 9' 7")
With laminate wood floor. - KITCHEN:
- 6.2m x 2.59m (20' 4" x 8' 6")
With bowl and half stainless steel sink unit, high and low level built in units with tiled between, integrated hob, integrated stainless steel oven with extractor fan above, space for fridge, space for freezer, integrated dishwasher, saucepan drawers, tiled floor, sea views and pedestrian door leading to rear garden.
First Floor
- LANDING:
- With access to roof space.
- BEDROOM (1):
- 4.93m x 3.4m (16' 2" x 11' 2")
With hot press. - BEDROOM (2):
- 3.53m x 3.51m (11' 7" x 11' 6")
With sea views. - BEDROOM (3):
- 2.97m x 2.44m (9' 9" x 8' 0")
With sea views. - BATHROOM:
- With white suite comprising w.c., wash hand basin, electric shower over bath with cladded surround, part PVC cladded walls, recessed lighting and laminate wood floor.
Outside
- Garden area to rear has an extensive elevated decked area with additional screened area to rear and side. Sea views to rear. Utility store with plumbing for automatic washing machine, boiler, light and power points. Light to front and rear. Tap to rear.
Directions
Approaching Portstewart from Portrush, take your first left after the old York Restaurant Central Avenue. Take your first left onto York Avenue and No 9 will be located on your left hand side before the Scout Hall.



