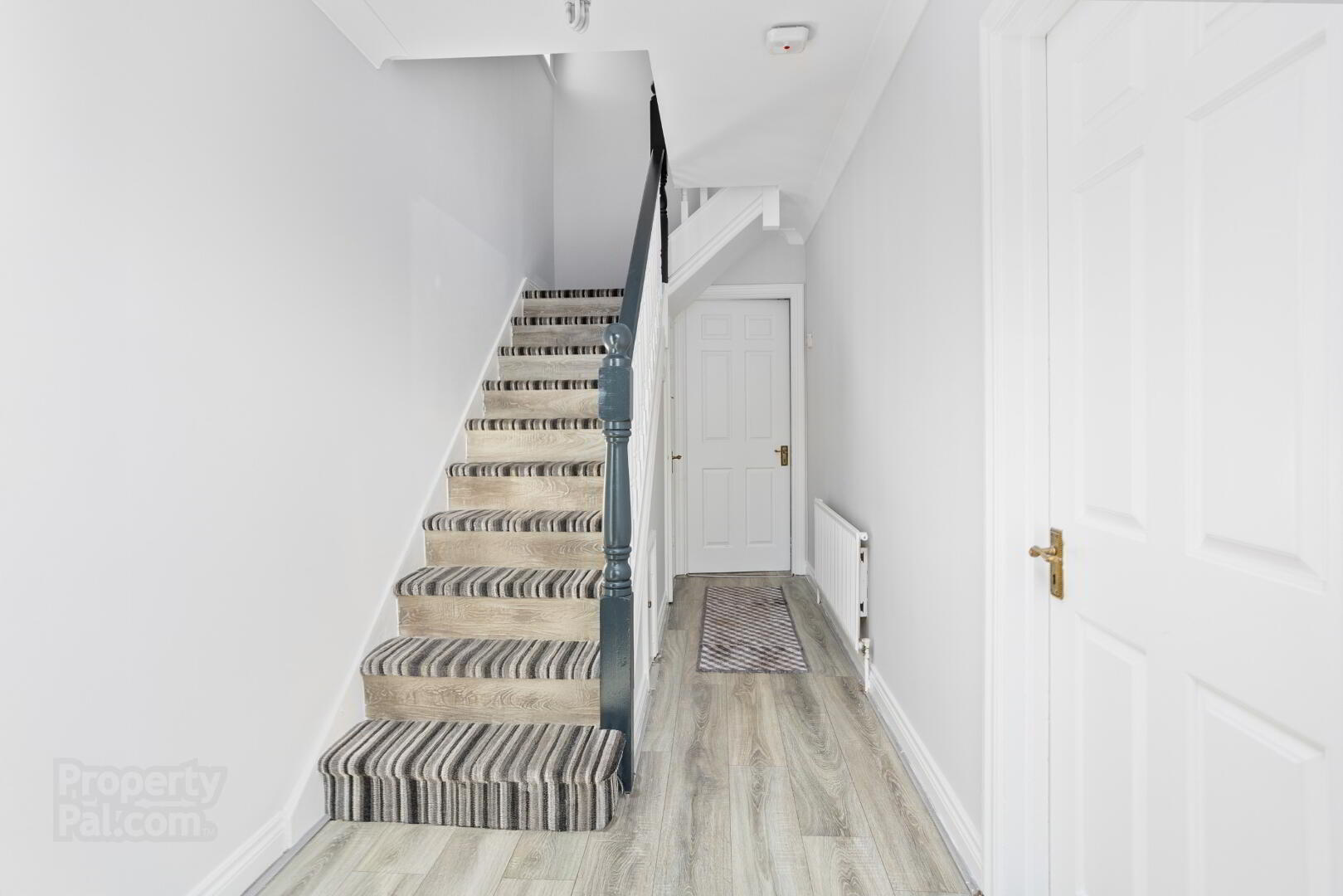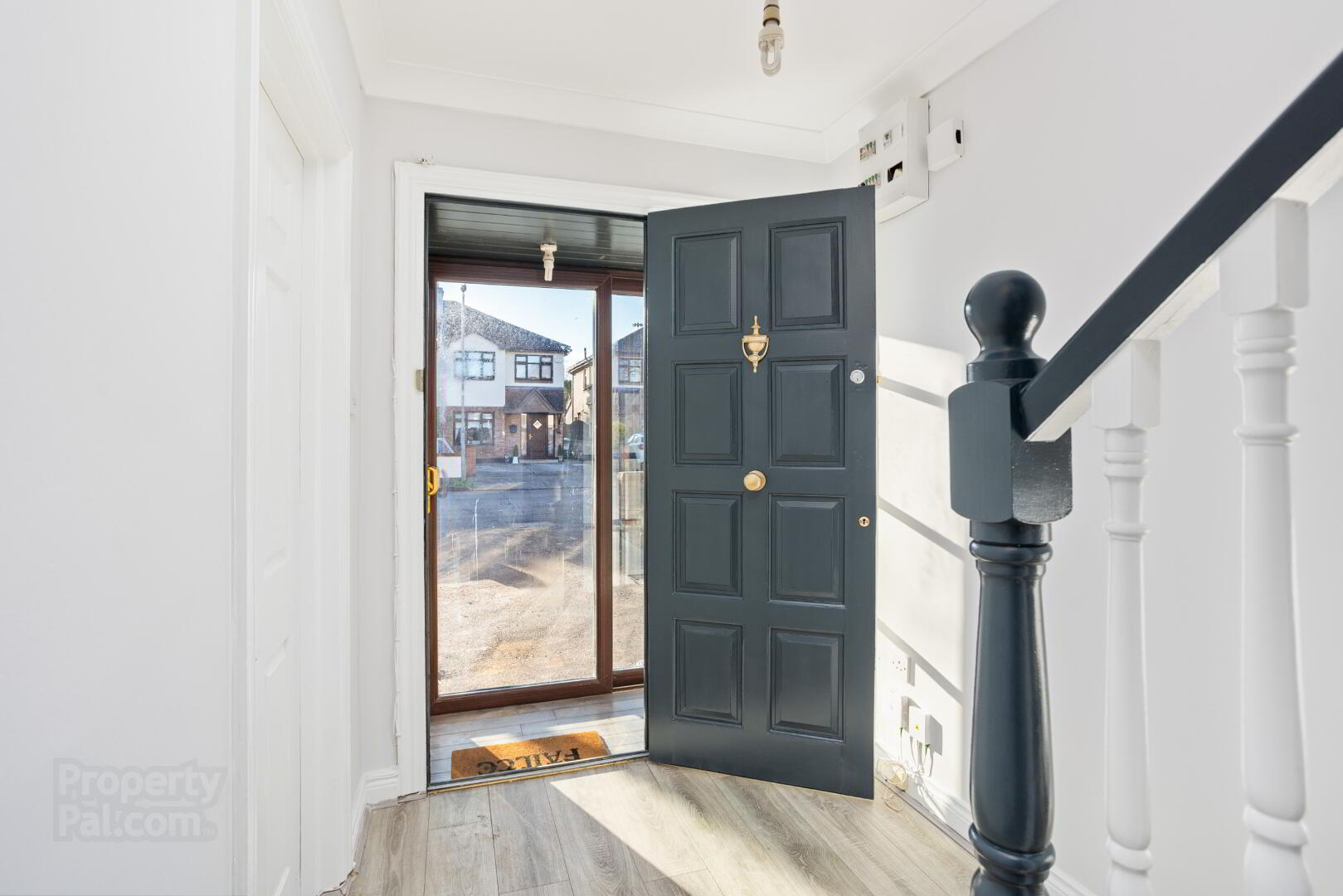


9 Woodville Walk,
Lucan, K78F4W6
4 Bed Semi-detached House
Guide Price €485,000
4 Bedrooms
3 Bathrooms
2 Receptions
Property Overview
Status
For Sale
Style
Semi-detached House
Bedrooms
4
Bathrooms
3
Receptions
2
Property Features
Tenure
Not Provided
Energy Rating

Heating
Gas
Property Financials
Price
Guide Price €485,000
Stamp Duty
€4,850*²
Property Engagement
Views Last 7 Days
28
Views Last 30 Days
150
Views All Time
191

McDonald Property, the longest established estate agents in Lucan, are pleased to bring No. 9 Woodville Walk to the market.
This spacious semi-detached, four-bedroom home is ideally positioned on a quiet cul-de-sac within a short walk from Willsbrook Park and Playground, Lucan Village and a selection of local schools.
The property boasts a generously proportioned living space with accommodation extending to approximately 1,194 sq. ft. and laid out to include an entrance porch, hallway, guest WC, two sizeable reception rooms and a kitchen/dining area on the ground floor. Upstairs, there are four bedrooms, including one en-suite, as well as a main bathroom.
The rear of the property features a private, walled garden primarily laid to lawn, complete with a timber shed and a side passageway. At the front, a low-maintenance, walled garden incorporates a poured concrete driveway.
While some modernisation may be required, this property represents a fantastic opportunity for discerning buyers to secure a substantial family home in a well-established and desirable estate within St. Mary’s Parish.
The area is well-connected with excellent transport options, including easy access to the N4, M4, and M50 road networks. Additionally, the QBC bus services provide swift and convenient travel to Dublin City Centre and the surrounding areas.
Accommodation
Entrance Porch: 2.64m x 0.78m (max.) with sliding patio door and laminate wood floor.
Hallway: 4.41m x 1.79m with coved ceiling, centre rose, laminate wood floor and under stairs storage.
Guest WC: 1.53m x 0.74m with WC and WHB.
Reception Room 1: 6.24m (max.) x 3.50m with laminate wood floor, bay window, coved ceiling, , centre rose, feature fireplace and French doors to:
Reception Room 2: 3.55m x 2.95m with laminate wood floor, coved ceiling, ceiling rose and sliding patio door to rear garden.
Kitchen/ Dining Area: 7.35m x 2.35m (average) with laminate wood floor, storage cupboard and access to rear.
Upstairs
Bedroom 1: 4.54m x 2.98m with laminate wood floor and fitted wardrobes.
En-suite: 2.79m x 1.05m with WC, WHB, shaving light and shower.
Bedroom 2: 4.14m (max.) x 2.80m with laminate wood floor and fitted wardrobes.
Bedroom 3: 2.57m x 2.52m with laminate wood floor and fitted wardrobe.
Bedroom 4: 2.76m x 2.36m with laminate wood floor and built in wardrobe.
Bathroom: 2.02m x 1.52m with laminate wood floor, WC, WHB, bath tub, shaving light and Triton T80si.
Features:
No onward chain.
Gas fired central heating.
Double Glazed windows.
Cul-de-sac location.
St. Mary’s Parish.
Measurements provided are approximate and intended for guidance. Descriptions, photographs and floor plans are provided for illustrative and guidance purposes. Errors, omissions, inaccuracies, or mis-descriptions in these materials do not entitle any party to claims, actions, or compensation against McDonald Property or the vendor. Prospective buyers or interested parties are responsible for conducting their own due diligence, inspections, or other inquiries to verify the accuracy of the information provided. McDonald Property have not tested any appliances, apparatus, fixtures, fittings, or services. Prospective buyers or interested parties must undertake their own investigation into the working order of these items.
BER Details
BER Rating: C3
BER No.: 103163663
Energy Performance Indicator: 218.31 kWh/m²/yr

Click here to view the video


