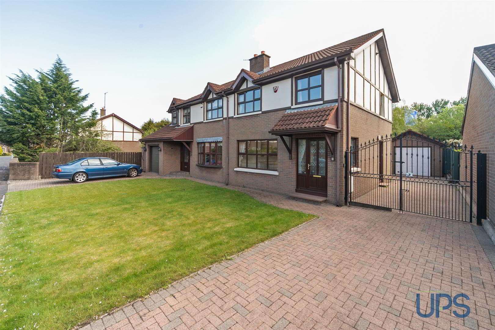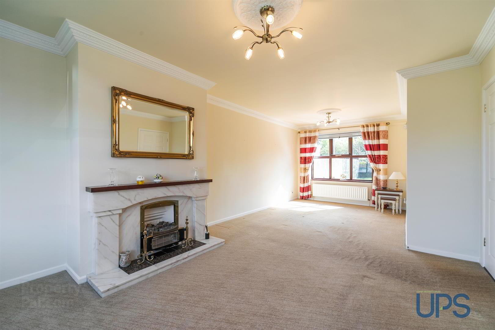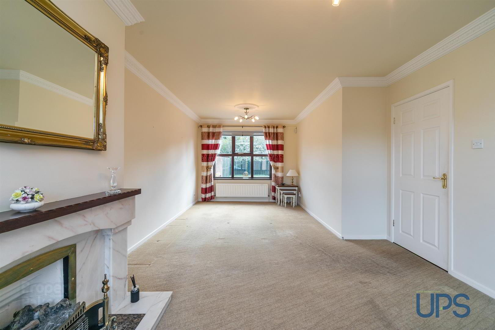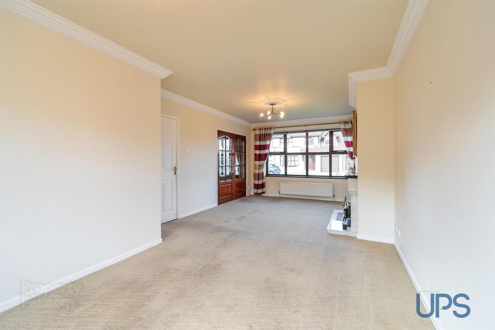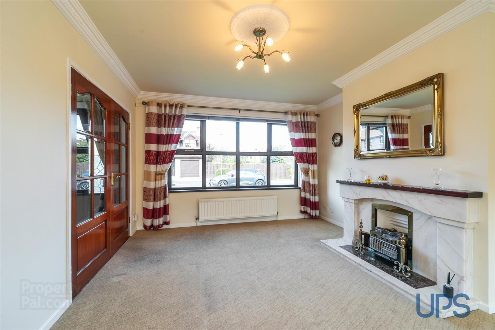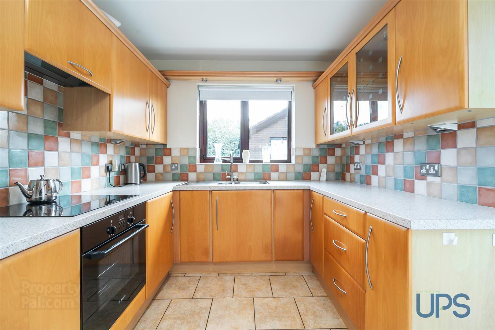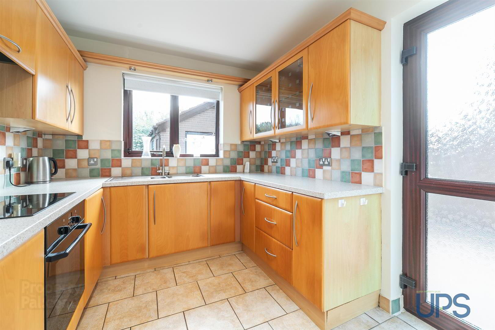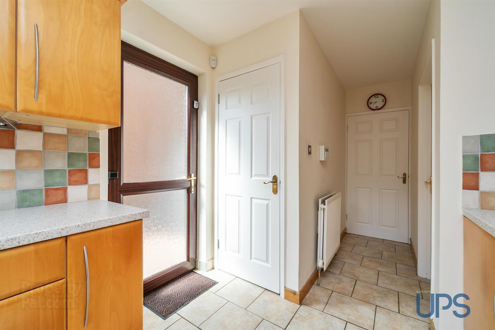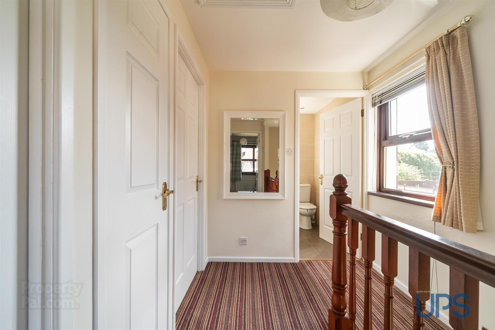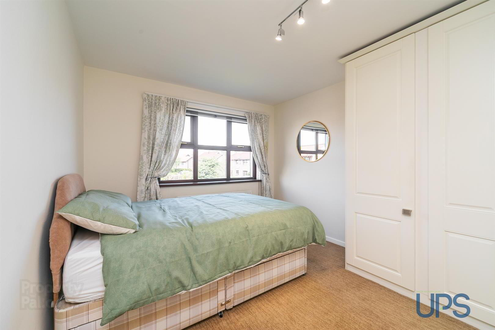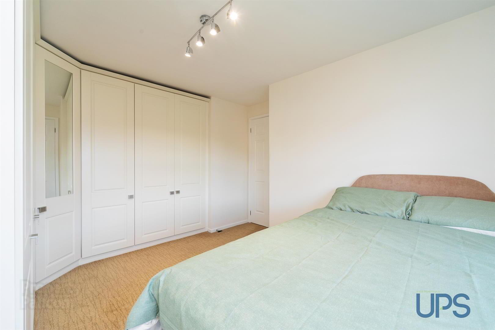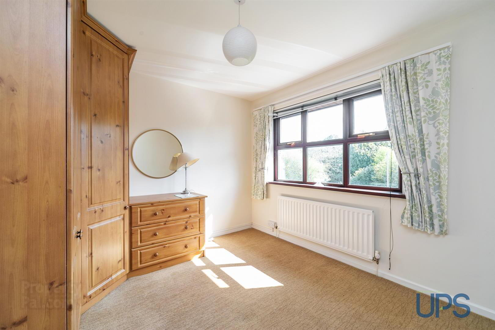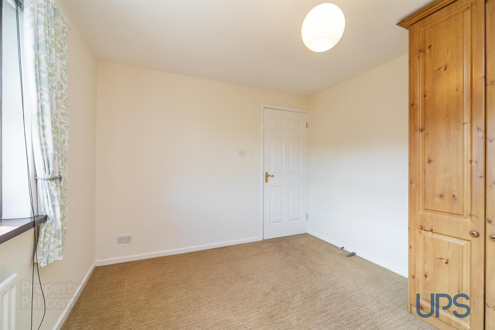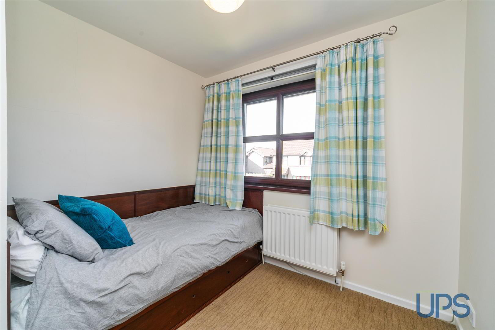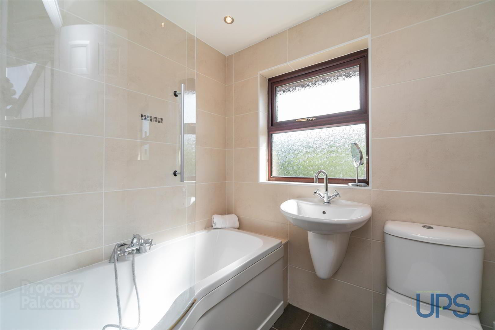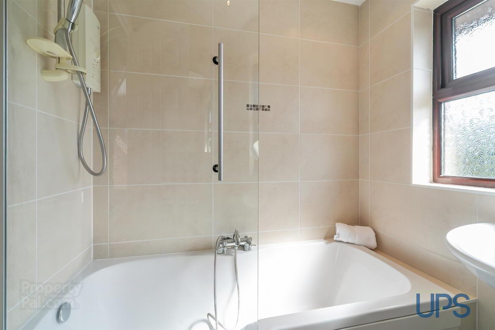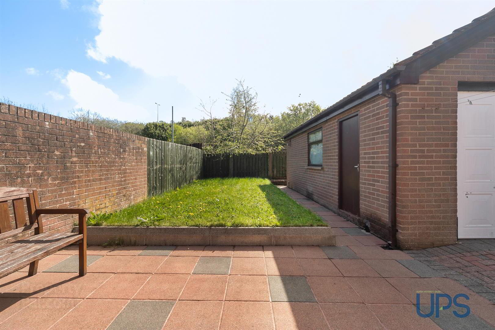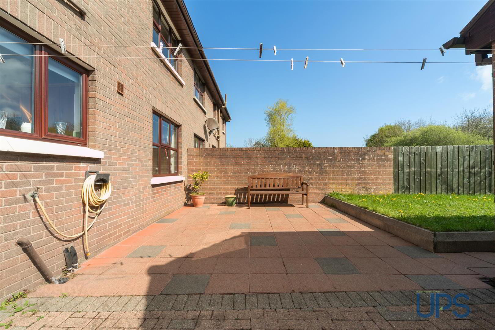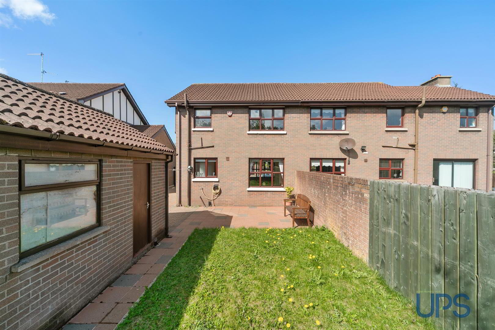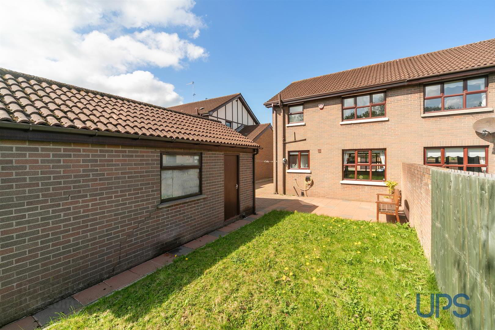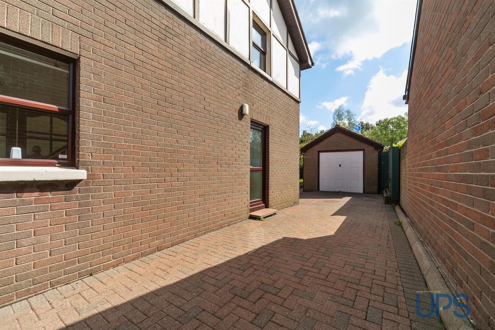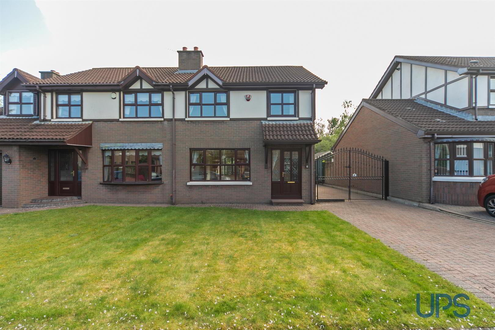9 Woodland Grange,
Finaghy Road North, Belfast, BT11 9QT
3 Bed Semi-detached House
Offers Over £219,950
3 Bedrooms
1 Bathroom
1 Reception
Property Overview
Status
For Sale
Style
Semi-detached House
Bedrooms
3
Bathrooms
1
Receptions
1
Property Features
Tenure
Leasehold
Energy Rating
Broadband
*³
Property Financials
Price
Offers Over £219,950
Stamp Duty
Rates
£1,534.88 pa*¹
Typical Mortgage
Legal Calculator
In partnership with Millar McCall Wylie
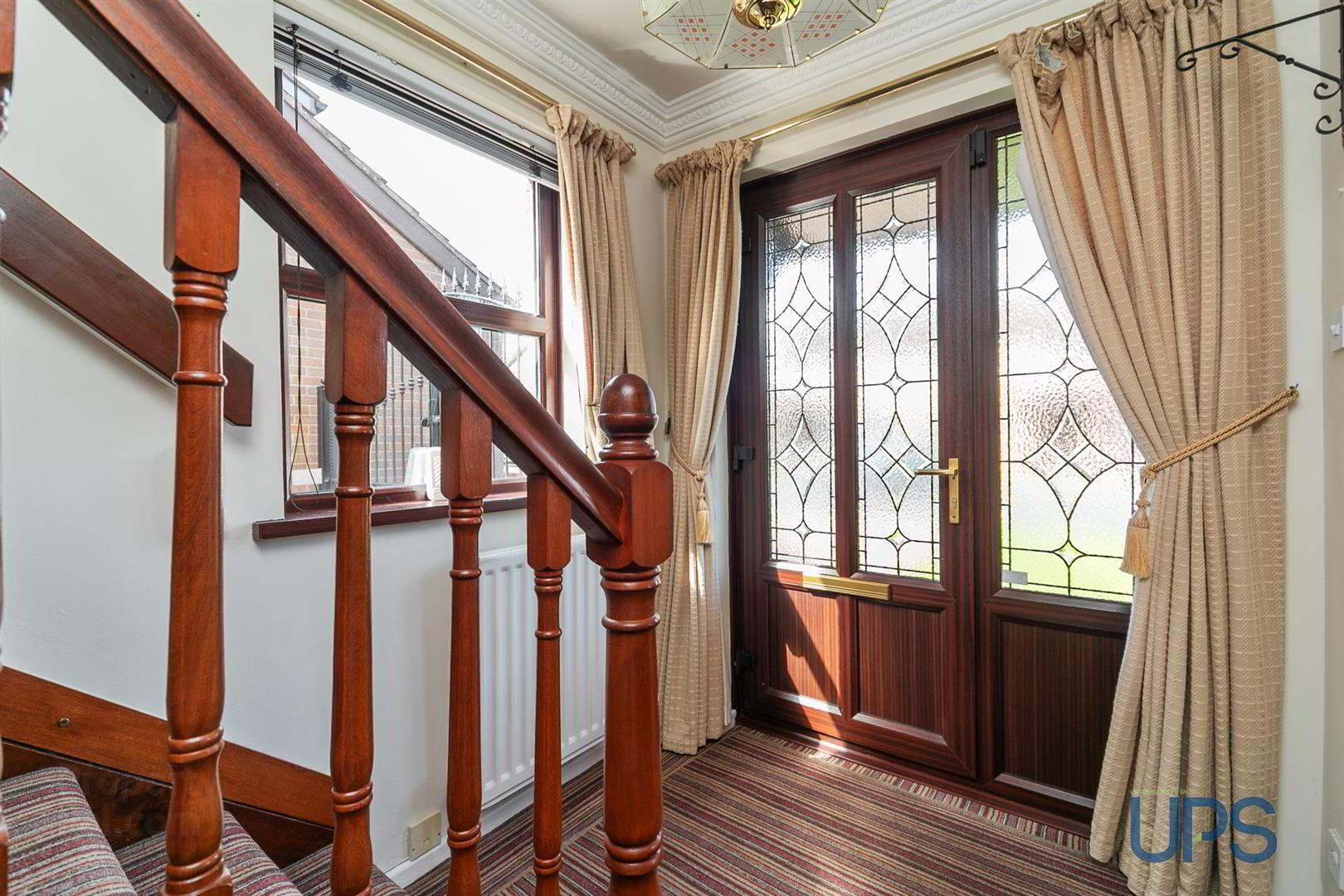
Features
- A beautiful and well-appointed semi-detached home offered for sale for the first time since construction and ideally placed in this established residential location.
- Three good-sized bedrooms.
- Welcoming entrance hall with double doors leading to a large living room.
- Separate fitted kitchen.
- Gas-fired central heating system / UPVC double glazing / Higher-than-average energy rating (EPC C-72)
- White bathroom suite at first-floor level.
- Access to roof space which has flooring providing excellent storage and is approached via a pull-down ladder on the landing.
- Well-maintained front garden with brick paviour driveway and privately enclosed rear garden, as well as off-road car parking to a detached garage.
- A magnificent family home in this highly desirable neighbourhood that is close to lots of schools, shops and transport links as well as Finaghy Railway Station.
- Close to an abundance of amenities in Andersonstown as well as the Upper Lisburn Road, and viewing comes highly recommended!
The home is offered for sale chain free and benefits from a higher than average energy rating (EPC C72), and the accommodation is briefly outlined below.
Three good-sized bedrooms and a white bathroom suite at first-floor level. (There is access to the roof space via a pull-down ladder on the landing which is floored for storage, has a light and houses a Worcester gas boiler.).
On the ground floor there is a welcoming entrance hall with double doors leading to a large, bright and airy living room that has an attractive fireplace and room to dine. There is also a separate fitted kitchen.
Other qualities include gas-fired central heating and UPVC double glazing as well as off-road car parking and a detached garage.
A well-maintained front garden, brick paviour driveway and a privately enclosed rear garden that also has an additional flagged patio further add to the appeal of this superb home. A magnificent family home in this highly desirable neighbourhood, and we strongly recommend viewing early to avoid disappointment.
- GROUND FLOOR
- Upvc double glazed front door to;
- ENTRANCE HALL
- Cornicing, double doors to;
- LIVING ROOM 7.52m x 3.73m (24'8 x 12'3)
- Cornicing, centre rose, attractive fireplace.
- KITCHEN
- Range of high and low level units, single drainer stainless steel sink unit, 1 1/2 bowl sink unit, built-in hob and underoven, display cabinets, extractor fan, tiled floor, built-in fridge and freezer, storage cupboard.
- FIRST FLOOR
- BEDROOM 1 3.61m x 3.02m (11'10 x 9'11)
- Built-in robes.
- BEDROOM 2 4.04m x 3.00m (13'3 x 9'10)
- Built-in robes.
- BEDROOM 3 2.62m x 2.57m (8'7 x 8'5)
- WHITE BATHROOM SUITE
- Bath, electric shower unit, 1/2 pedestal wall hung wash hand basin, low flush w.c, spotlights, chrome effect sanitary ware, chrome effect towel warmer, tiled walls and floor.
- LANDING
- Storage cupboard, pull down ladder to;
- ROOFSPACE 6.93m x 3.40m (22'9 x 11'2)
- Floored for storage, Worcester gas boiler, light.
- OUTSIDE
- Privately enclosed rear garden, additional flagged patio, outdoor taps, well maintained front garden, brick paviour driveway with feature double gates to further carparking to;
- DETACHED GARAGE
- Plumbed for washing machine, light and power, pedestrian door.


