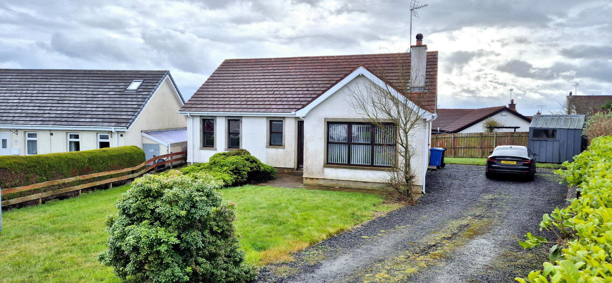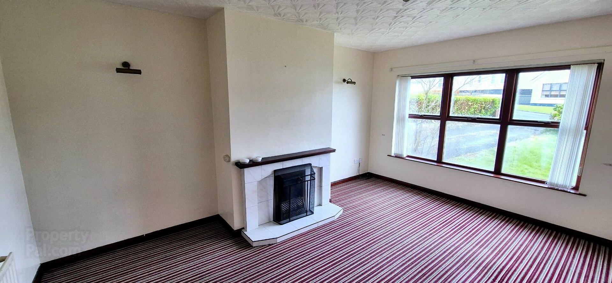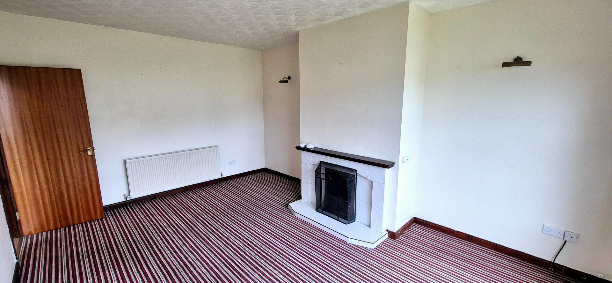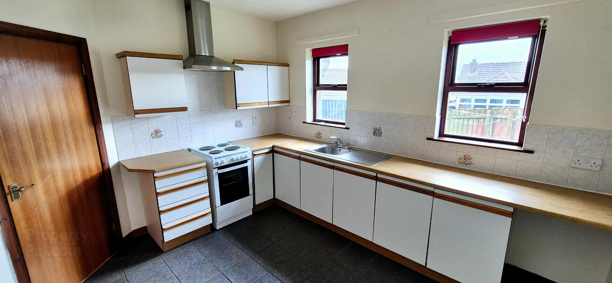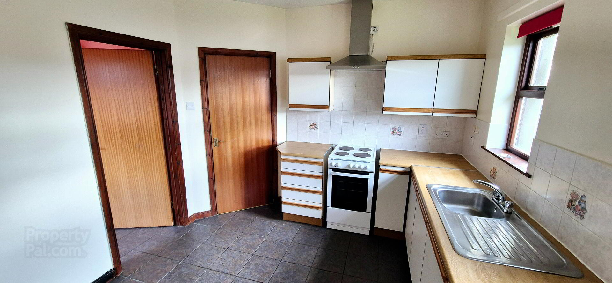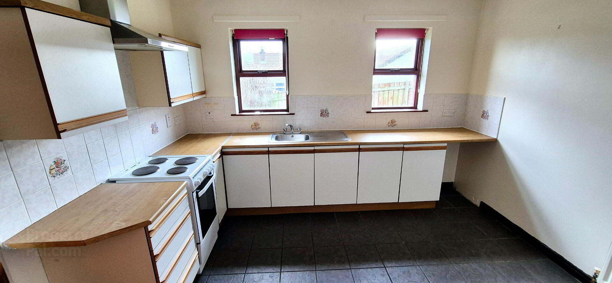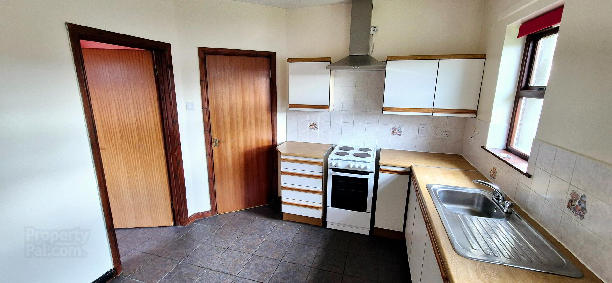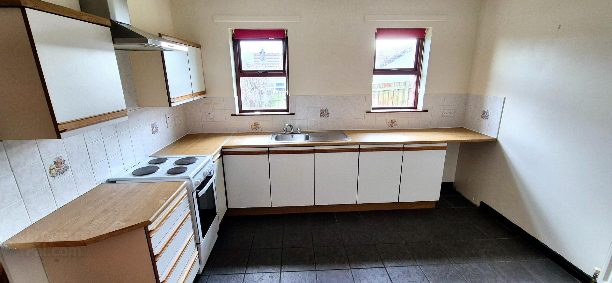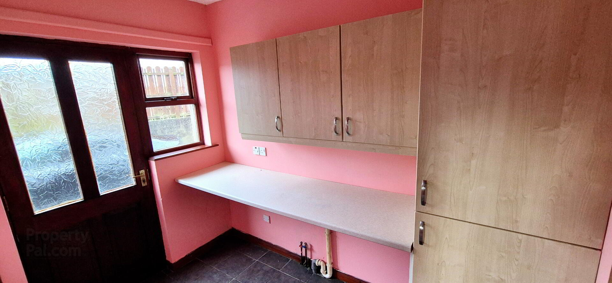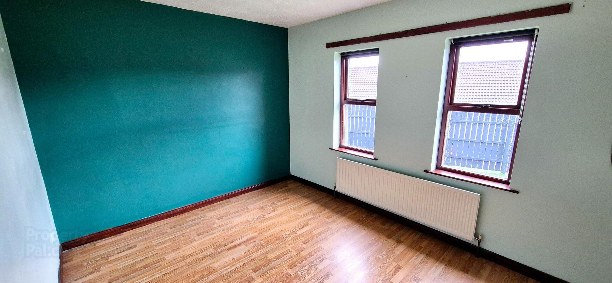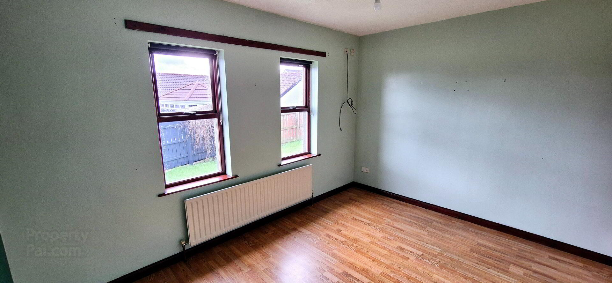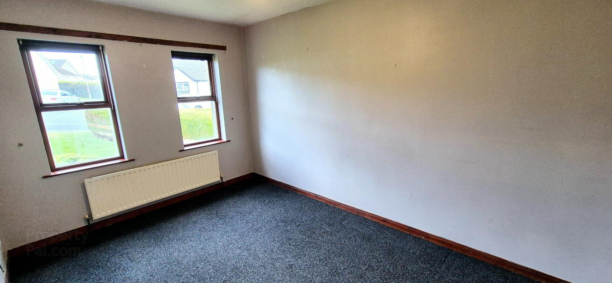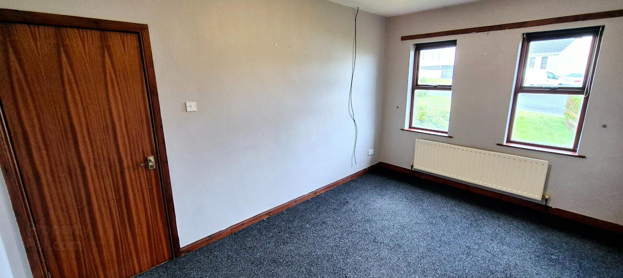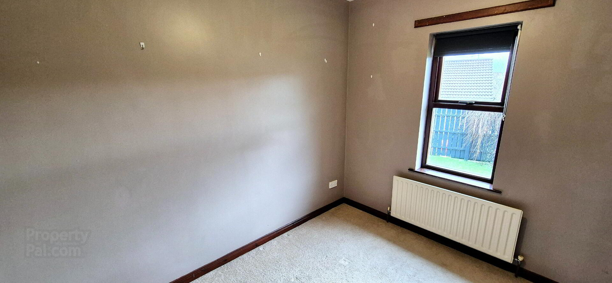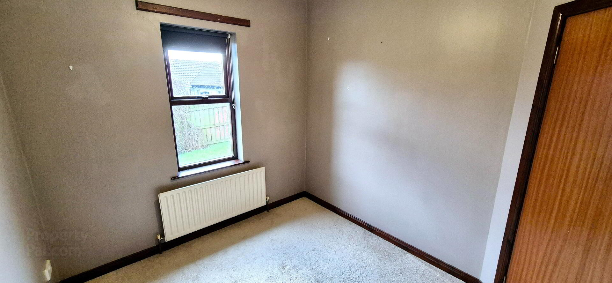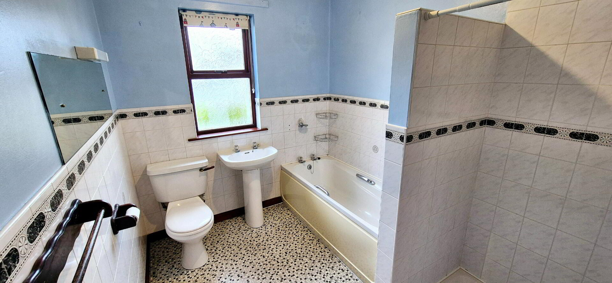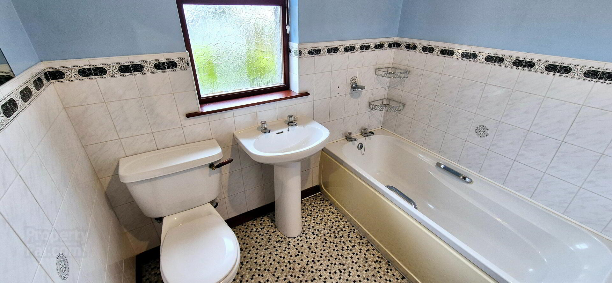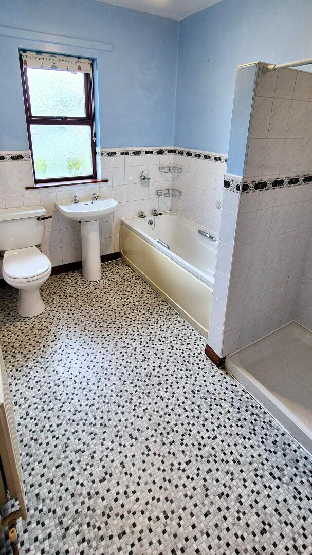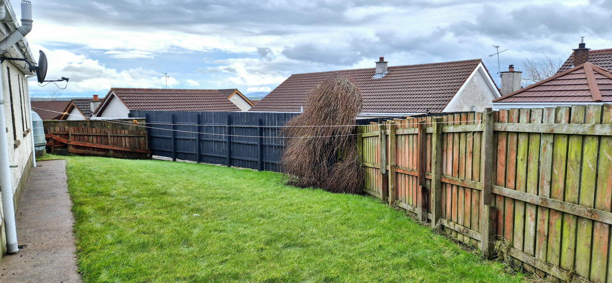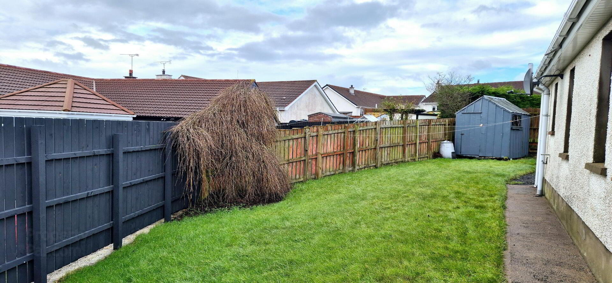9 Wheatfield Avenue,
Coleraine, BT51 3RQ
3 Bed Detached Bungalow
Offers Over £205,000
3 Bedrooms
1 Bathroom
1 Reception
Property Overview
Status
For Sale
Style
Detached Bungalow
Bedrooms
3
Bathrooms
1
Receptions
1
Property Features
Tenure
Not Provided
Energy Rating
Heating
Oil
Broadband
*³
Property Financials
Price
Offers Over £205,000
Stamp Duty
Rates
£1,176.45 pa*¹
Typical Mortgage
Legal Calculator
Property Engagement
Views Last 7 Days
768
Views Last 30 Days
4,065
Views All Time
10,935
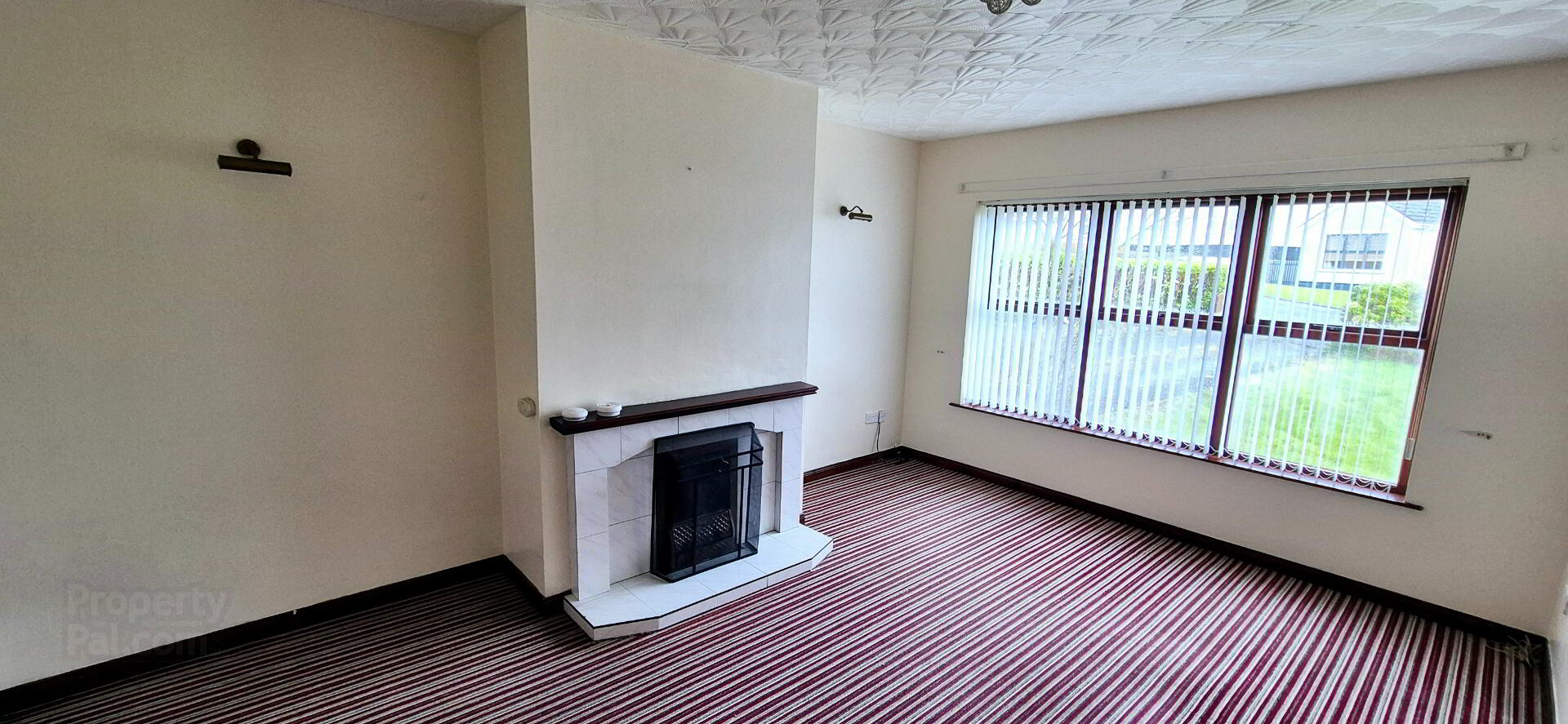
PROPERTY FEATURES
* Detached Bungalow
* 3 Bedrooms
* 1 Reception Room
* Double Glazed Windows
* Oil Fired Central Heating
* Stoned Driveway
* Quiet Cul de Sac Location
* Popular Area of Town
* Walking distance to Riverside Retail Park and Jet Centre Complex
An exceptional opportunity to acquire a delightful three bedroom detached bungalow in one of the most desirable areas of town. Nestled in a quiet cul de sac, this bungalow offers the best of both worlds – a peaceful setting whilst being conveniently located to the Riverside Retail Park and Jet Centre Complex as well as Transport Links. Given the scarcity of bungalows on the market, demand is sure to be high, so contact us today and book a private viewing.
ACCOMMODATION COMPRISING:
ENTRANCE HALLWAY – Laminate wood effect flooring, built in hotpress, built in cloakroom.
LIVING ROOM (5.00m x 3.57m) Feature fireplace with tiled inset and hearth, wall lights and tv point.
KITCHEN (3.55m x 2.96m) Range of eye and low level cabinet units, tiled between, single drainer stainless steel sink unit with mixer tap, stainless steel chimney cooker hood extractor fan, space for cooker, tiled floor.
UTILITY ROOM (2.66m x 1.68m) Range of eye and low level cabinet units, plumbed for washing machine, space for tumble dryer, tiled floor.
BED 1 (3.97m x 2.97m) Laminate wood effect flooring, tv point.
BED 2 (4.35m x 2.88m)
BED 3 (2.97m x 2.46m)
BATHROOM – White suite comprising panel bath, fully tiled walk in shower with electric “Redring” shower, half tiled walls, pedestal wash hand basin, wc, extractor fan.
EXTERNAL FEATURES
* Front garden laid in lawn
* Stoned Driveway
* Rear garden laid in lawn
* uPVC Fascia and Soffits
* Outside Lights
* Outside Tap
* Oil Fired Central Heating
* Quiet Cul- de- Sac


