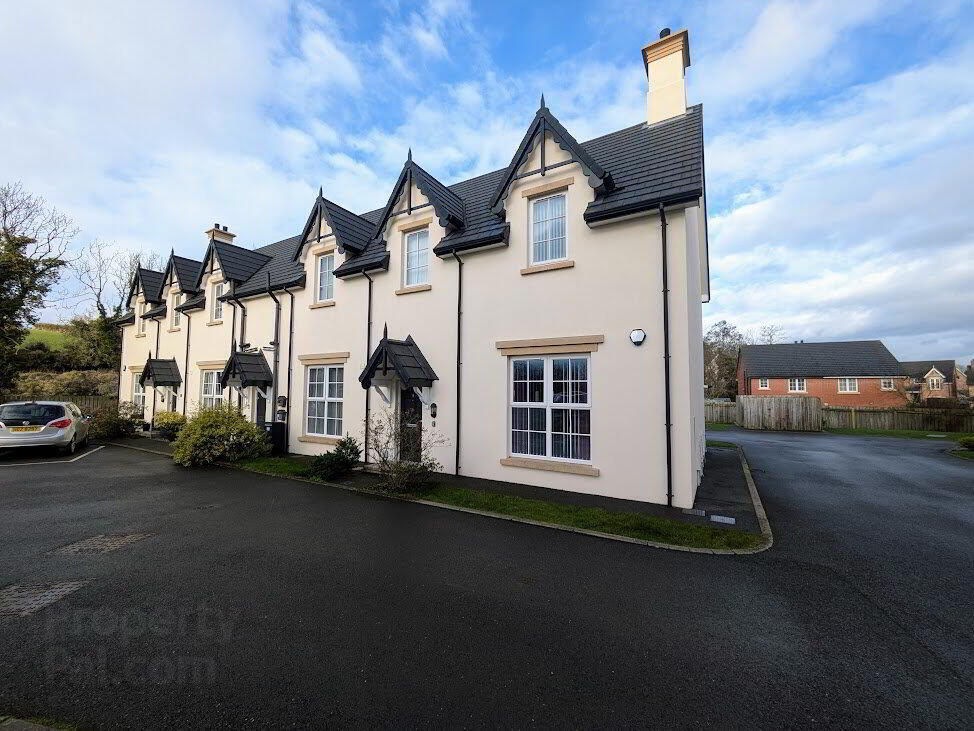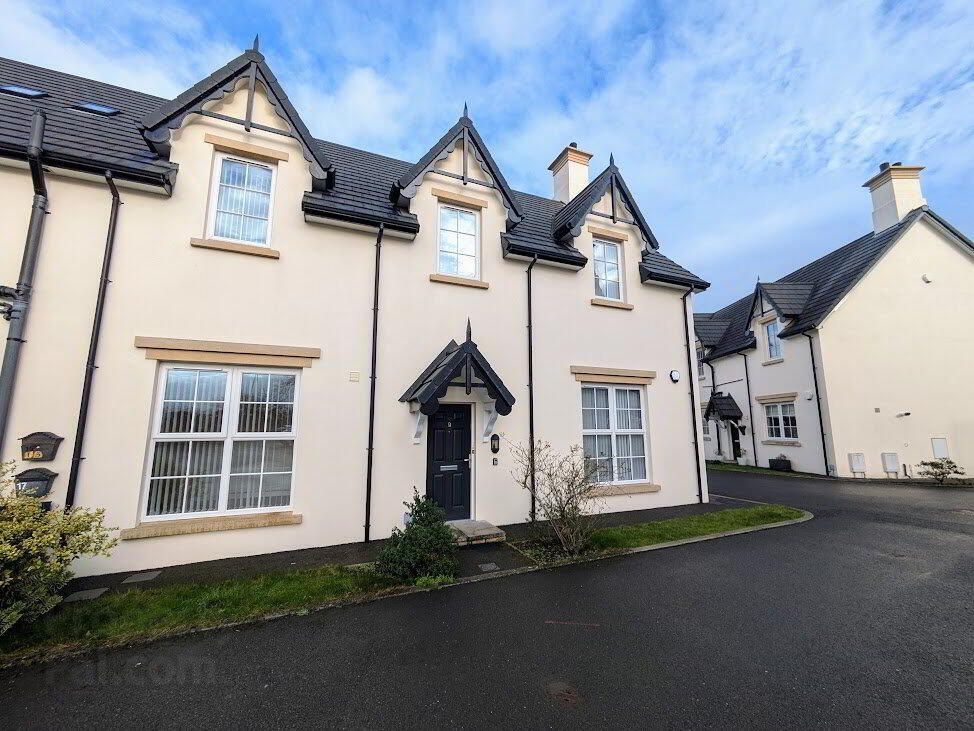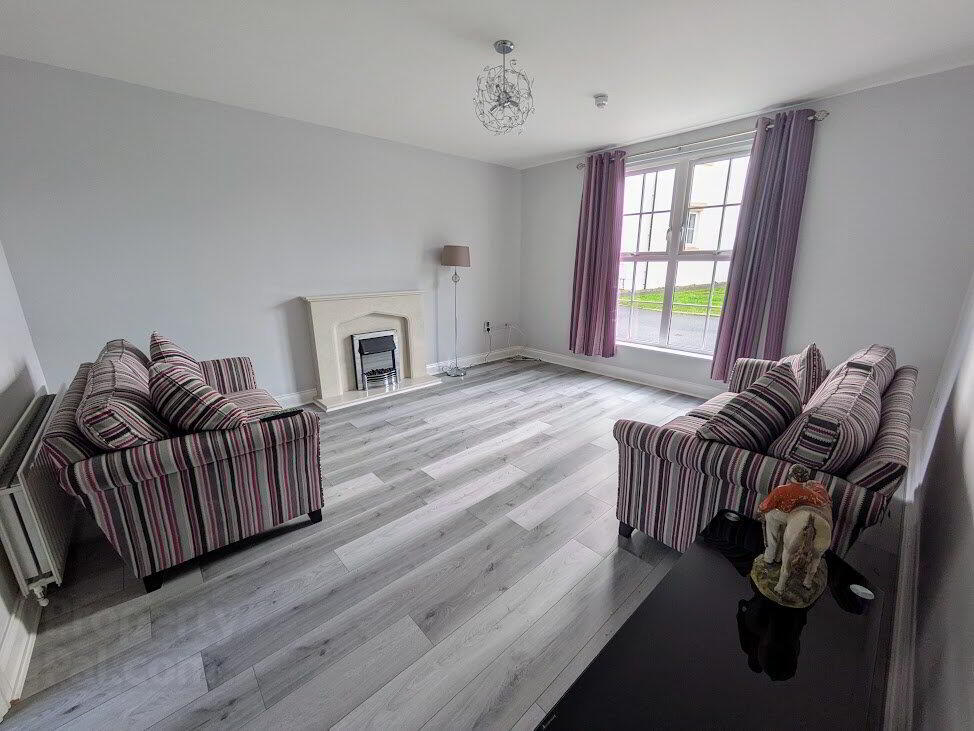


9 Tullynagardy Courtyard,
Newtownards, BT23 4ZG
2 Bed Apartment / Flat
£850 per month
2 Bedrooms
1 Bathroom
1 Reception
Property Overview
Status
To Let
Style
Apartment / Flat
Bedrooms
2
Bathrooms
1
Receptions
1
Property Features
Energy Rating
Property Financials
Deposit
£850
Property Engagement
Views All Time
316

Features
- Ground Floor Apartment
- Full Turnkey Specification
- EPC Rating: C77
- Gated Entrance
- Two Spacious Bedrooms
- Lounge/Dining
- Bespoke Kitchen
- Gas Heating/DG
- Allocated Car Parking
Large, sought after ground floor apartment in excellent condition and available for move in as soon as possible. The property has a large lounge with high ceilings, modern fitted kitchen, 2 bedrooms (master with en-suite) and a large family bathroom.
- Description
- Large, sought after ground floor apartment in excellent condition and available for move in as soon as possible. The property has a large lounge with high ceilings, modern fitted kitchen, 2 bedrooms (master with en-suite) and a large family bathroom. The property also benefits from gas fired central heating an an allocated parking space.
- Entrance Porch
- Composite front door, laminate wooden floor, storage cupboard.
- Entrance Hall
- Laminate wooden floor.
- Lounge
- 3.8m x 3.43m (12'6" x 11'3")
Granite fireplace, inset and hearth, laminate wooden floor. - Kitchen
- 4.3m x 2.16m (14'1" x 7'1")
Single drainer stainless steel sink unit with mixer taps, laminate work surfaces, excellent range of high and low level units, built in oven, 4 ring gas hob, stainless steel chimney extractor fan, integrated fridge freezer, gas fired boiler, integrated dishwasher and washing machine, partly tiled walls ceramic tiled floor, recessed spotlights. - Bedroom One
- 3.8m x 3.43m (12'6" x 11'3")
- En-Suite Shower Room
- White suite, dual flush wc, pedestal wash hand basin with mixer taps, fully tiled built in shower cubicle, thermostatically controlled shower unit, ceramic tiled floor, partly tiled walls, recessed spotlights, extractor fan.
- Bedroom Two
- 3.2m x 3.15m (10'6" x 10'4")
- Bathroom
- White suite, panel bath with mixer taps, telephone hand shower, dual flush wc, pedestal wash hand basin with mixer taps, stainless steel heated towel rail, ceramic tiled floor, partly tiled walls, recessed spotlights, extractor fan.
- Outside
- Allocated parking (1 space)





