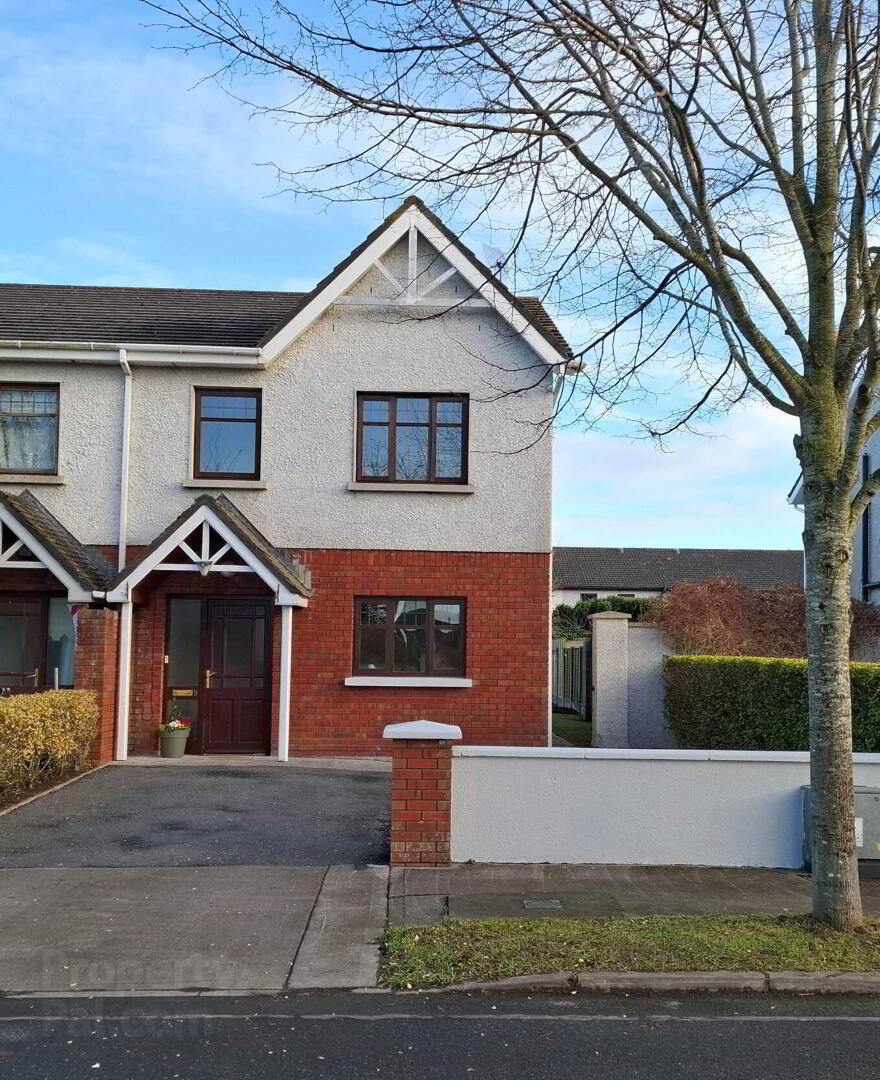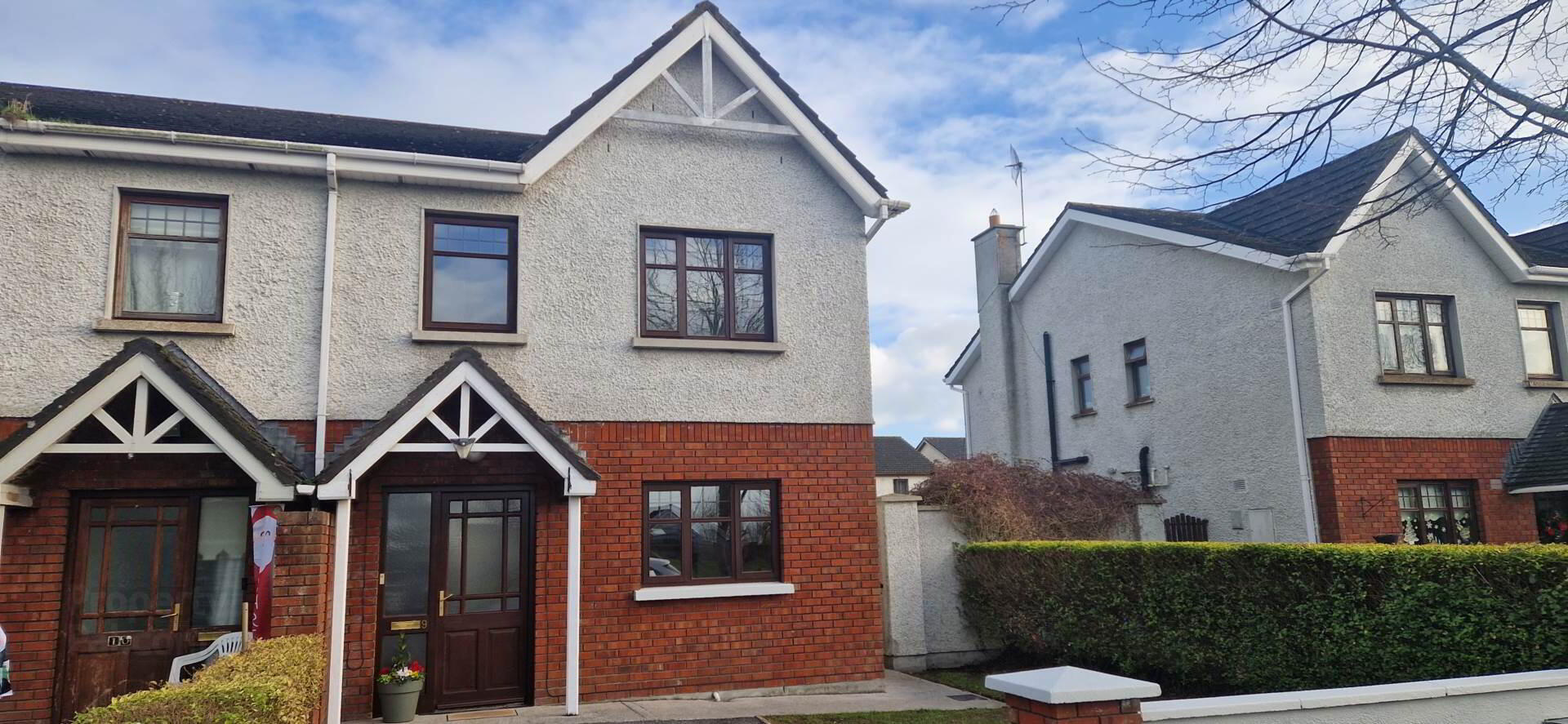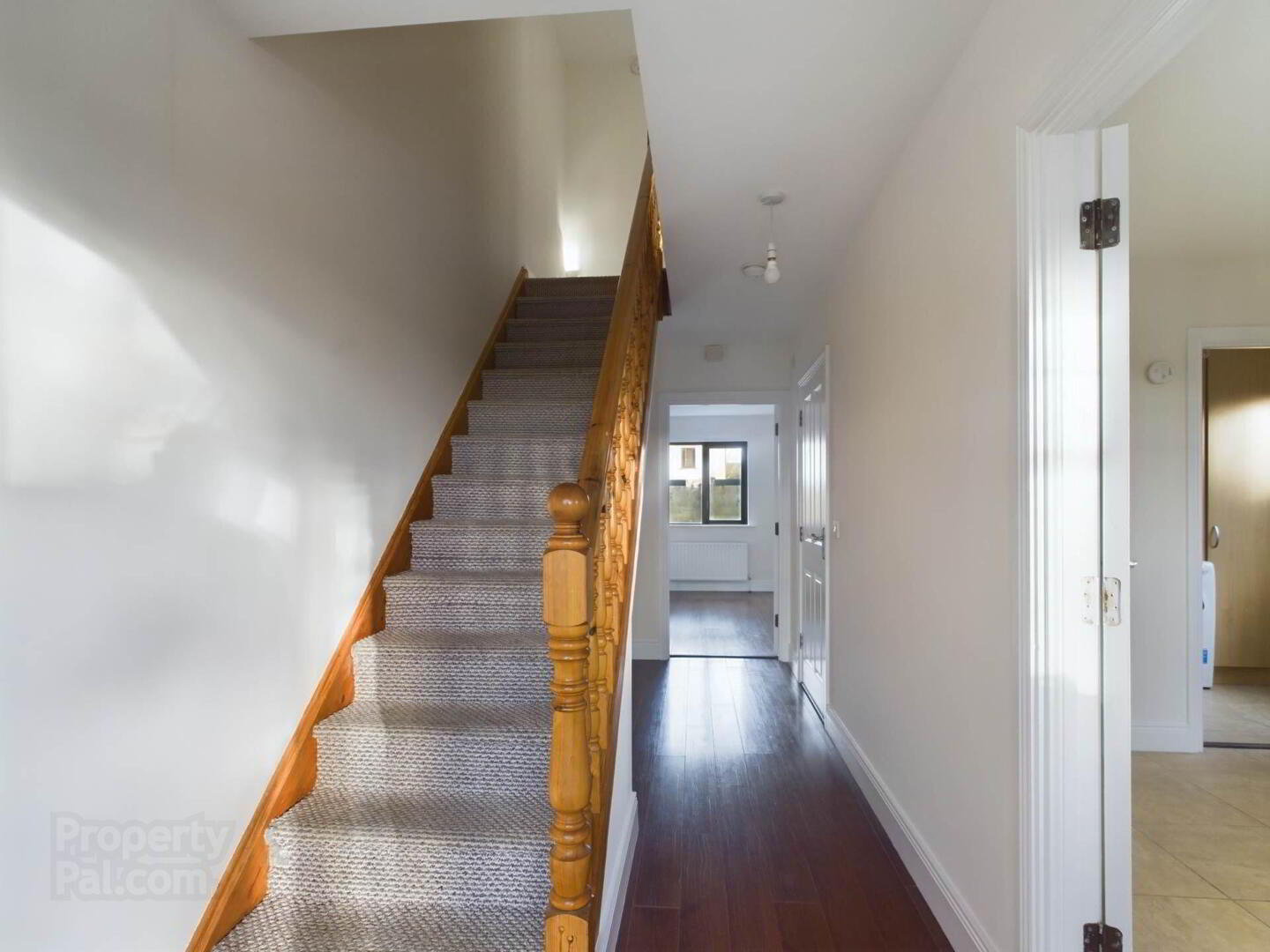


9 Tonlegee Court,
Athy, R14D590
3 Bed End-terrace House
Price €249,000
3 Bedrooms
3 Bathrooms
1 Reception
Property Overview
Status
For Sale
Style
End-terrace House
Bedrooms
3
Bathrooms
3
Receptions
1
Property Features
Tenure
Freehold
Energy Rating

Heating
Gas
Property Financials
Price
€249,000
Stamp Duty
€2,490*²
Rates
Not Provided*¹
 Connaughton Auctioneers are delighted to present this 3 Bedroom end of terrace house located in a highly sought after and peaceful cul-de-sac of Tonlegee Court, comprising of 15 homes.
Connaughton Auctioneers are delighted to present this 3 Bedroom end of terrace house located in a highly sought after and peaceful cul-de-sac of Tonlegee Court, comprising of 15 homes.The property is presented in excellent condition throughout and offers an ideal opportunity for first time buyers , families or investors.
The property boasts both front and rear gardens providing outdoor space for relaxation and entertaining. There is private parking for one car and the convenience of gas fired central heating ensures year round comfort. With direct access to the Athy bypass, commuting is seamless and efficient.
Accommodation includes a lounge, bright and spacious featuring an open fireplace and patio doors to the rear garden. A kitchen/Dining Room with modern fitted units and built in appliances. The utility room gives additional space for laundry and storage needs. The guest W.C. is conveniently located on the ground floor.
Upstairs the property offers 3 Bedrooms including the master bedroom with ensuite. The main bathroom is well finished and includes airing press.
This property combines modern living with excellent accessibility in a quiet cul-de-sac and family friendly location close to all amenities that Athy has to offer.
Earls Viewings are highly recommended.
Lounge - 5.16m (16'11") x 3.99m (13'1")
Kitchen/Dining Room - 3.89m (12'9") x 3.15m (10'4")
Utility Room - 1.6m (5'3") x 1.57m (5'2")
Guest W.C. - 1.6m (5'3") x 1.42m (4'8")
Bedroom 1 - 5.13m (16'10") x 3.96m (13'0")
Bedroom 2 - 3.81m (12'6") x 2.95m (9'8")
Bathroom - 2.95m (9'8") x 1.68m (5'6")
Bedroom 3 - 2.74m (9'0") x 2.49m (8'2")
En-suite - 2.95m (9'8") x 0.79m (2'7")
what3words /// cutlets.primary.defaulted
Notice
Please note we have not tested any apparatus, fixtures, fittings, or services. Interested parties must undertake their own investigation into the working order of these items. All measurements are approximate and photographs provided for guidance only.


