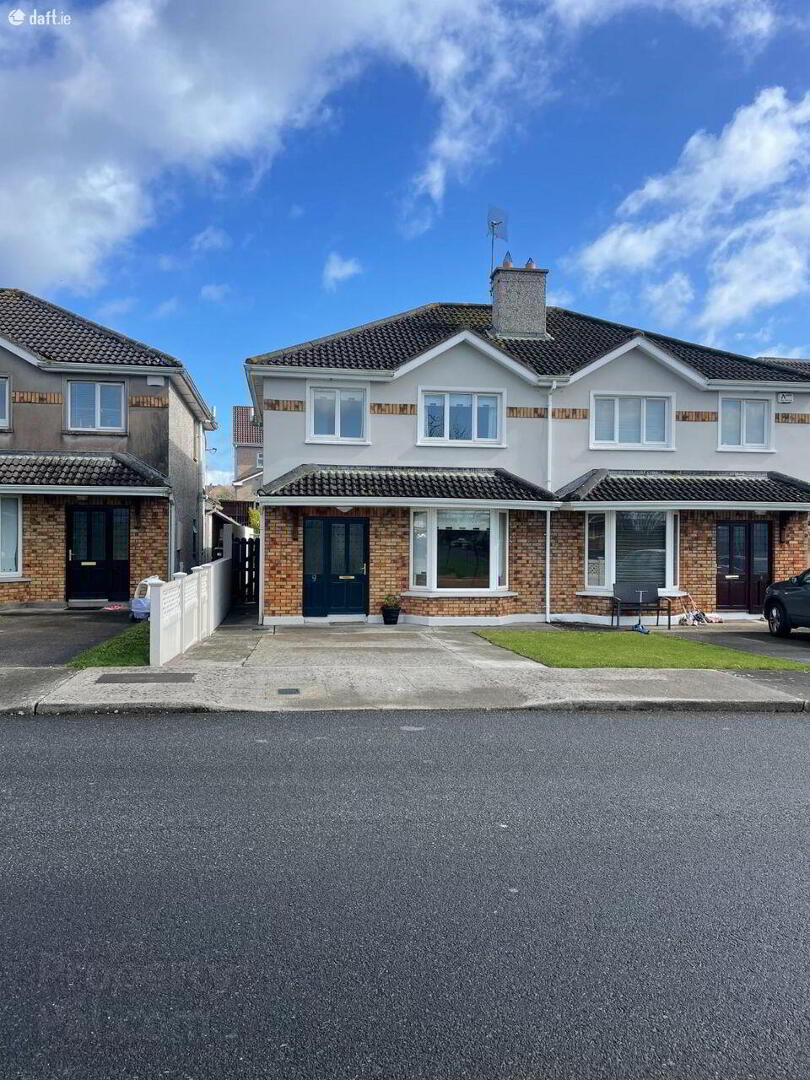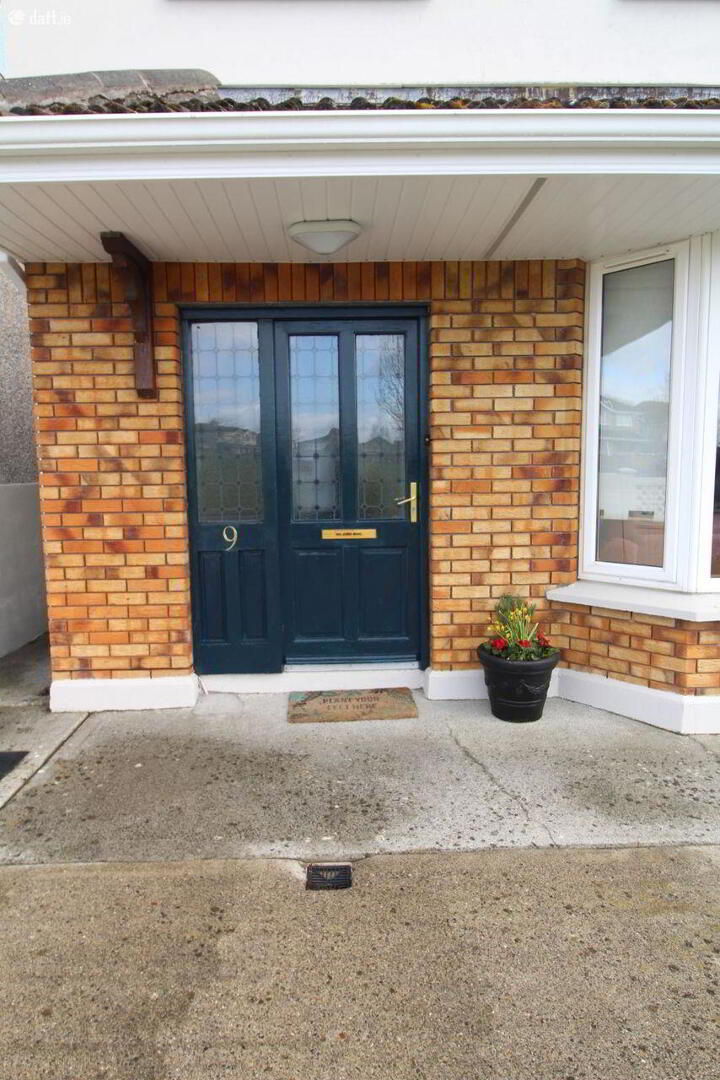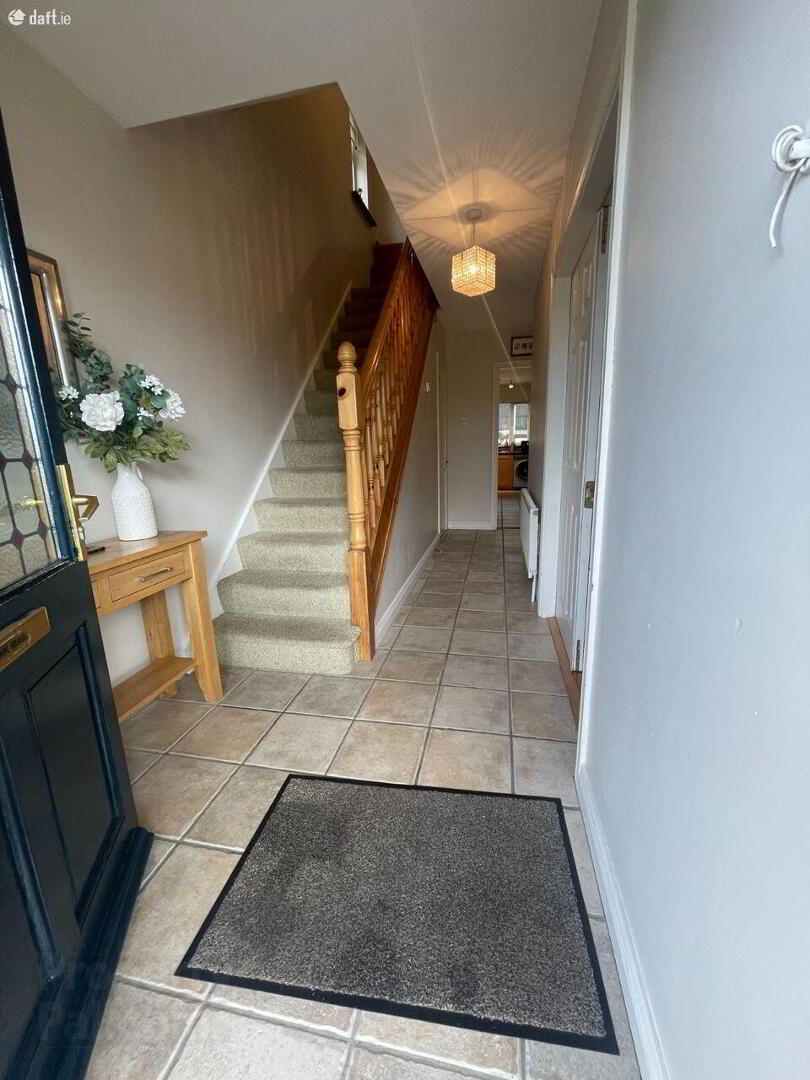


9 Tinley Park,
Mallow
3 Bed Semi-detached House
Price €255,000
3 Bedrooms
3 Bathrooms
Property Overview
Status
For Sale
Style
Semi-detached House
Bedrooms
3
Bathrooms
3
Property Features
Size
99 sq m (1,065.6 sq ft)
Tenure
Not Provided
Energy Rating

Property Financials
Price
€255,000
Stamp Duty
€2,550*²
Property Engagement
Views All Time
96

Features
- Situated within walking distance of Mallow's Main Street and all amenities.
- Facing onto large open green area with private rear garden.
- Driveway for 2 No. Vehicles
- Gas Fired Central Heating - A new Glow Worm Gas boiler was fitted in 2022 and the next service is due August 2025
- All blinds/curtains/light fittings/appliances will remain in the property.
- Side Entrance to enclosed rear garden.
Liam Mullins & Associates are delighted to present to the market 9 Tinley Park, a superb three bedroom semi-detached home situated in a small mature residential estate of only 44 homes. This property is in turn key condition, with the current owner maintaining it to a beautiful standard. The westerly facing rear garden with a patio for outdoor dining surrounded by beautiful landscaping offers a peaceful retreat from busy life. The property benefits from easy access to the N20 route to Cork & Limerick and is located within walking distance of a host of local amenities including grocery stores, recreational activities & schools. Extending to c 1070 sq ft, accommodation within this property consists of a kitchen, separate dining room/second sitting room, living room and guest W.C on the ground floor. On the first floor, there are 3 No. bedrooms, 1 En suite and a main bathroom.
Entrance Hall 5.6m x 1.8m. Tiled Floor.
Living Room 3.1m x 5. Carpet Flooring. Feature Bay window. Gas Fire with feature surround.
Guest Toilet 2.2m x 0.7m. Tiled Floor. Whb and Toilet.
Dining Room 2.77m x 3.54m. Laminate Timber Flooring. Double Sliding doors to rear garden.
Kitchen 5.2m x 2.5m. Tiled Flooring. Fully Fitted kitchen. Side Door to rear garden
Landing 3m x 1.8m. Carpet. Hotpress.
Master Bedroom 3.4m x 3.6m. Tiled Flooring.
En-Suite 2.7m x 0.9m. Tiled Flooring. Shower, Whb and Toilet.
Bedroom 2 3m x 3.5m. Carpet Flooring.
Bedroom 3 2.5m x 2.4m. Timber Flooring.
Bathroom 2.5m x 1.8m. Tiled Floor to ceiling. Bath with electric shower, Whb and toilet.
Exterior
Timber Shed
Well landscaped rear garden
Patio area
Mature shrubs & plants
Block boundary wall, composite panelling & timber fence to add extra privacy
Side entrance
Services
Mains Water
Mains Drainage
Gas heating
Fibre Broadband in the area
VIEWING: To arrange an appointment to view, please contact Liam Mullins & Associates 022 21400 or 087 99090517
These particulars have been prepared with care, but their accuracy is not guaranteed they do not form part of any contract and are not to be used in any legal action. Intending Purchasers/Lessees must satisfy themselves or otherwise of any statements contained herein and no warranty is implied in respect of the property described. The particulars are issued on the understanding that all negotiations are conducted through the agency of Liam Mullins & Associates


