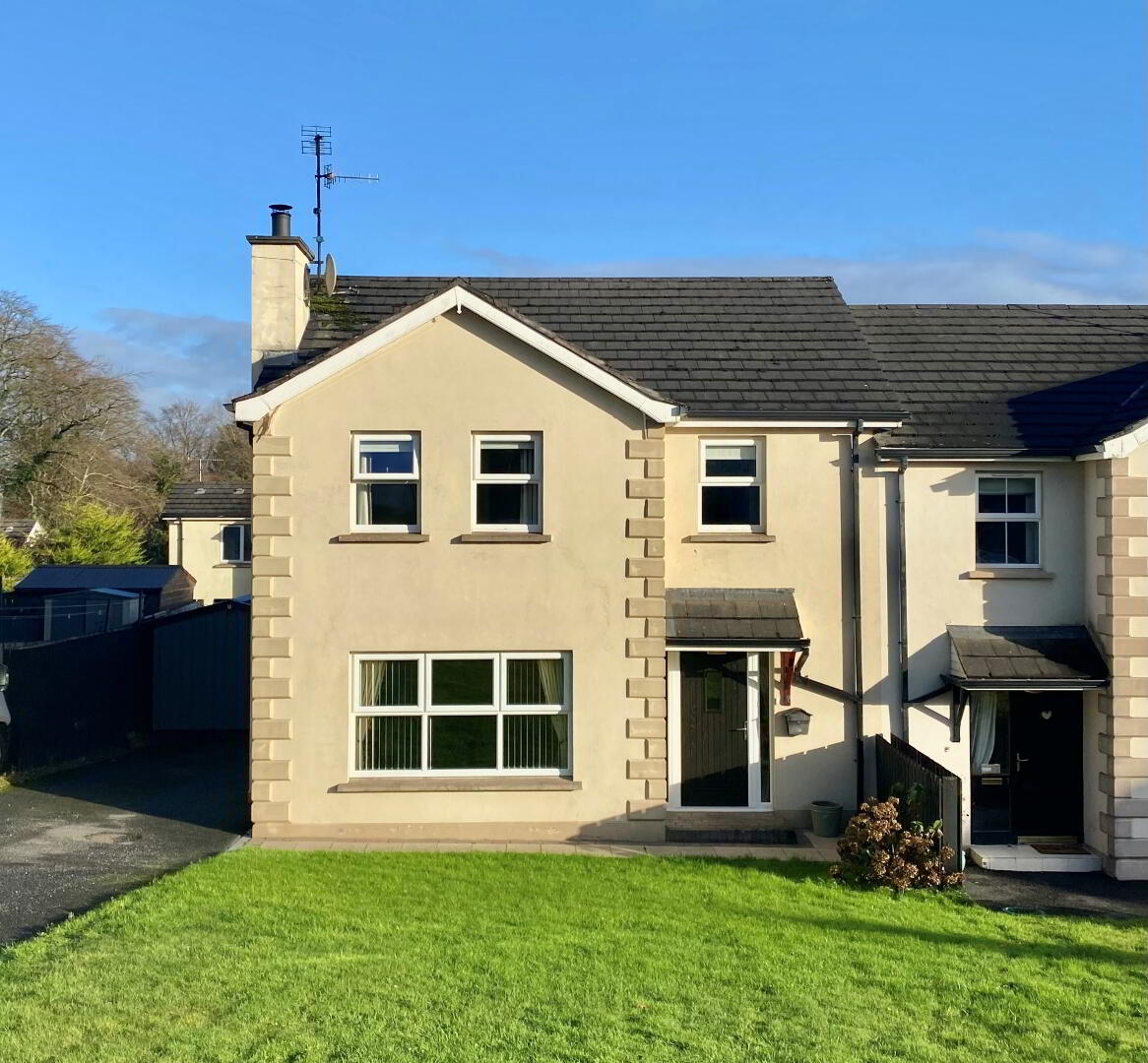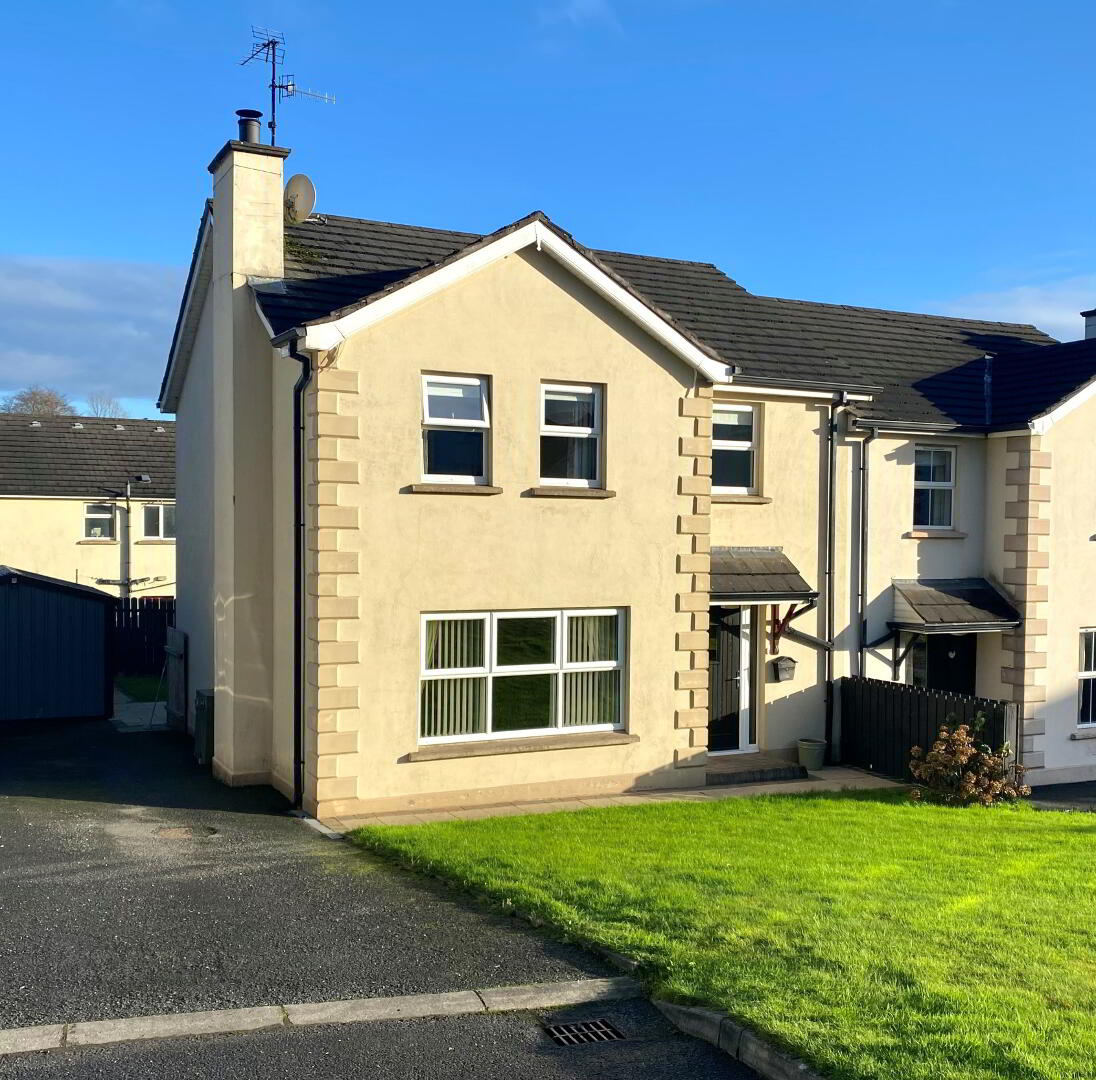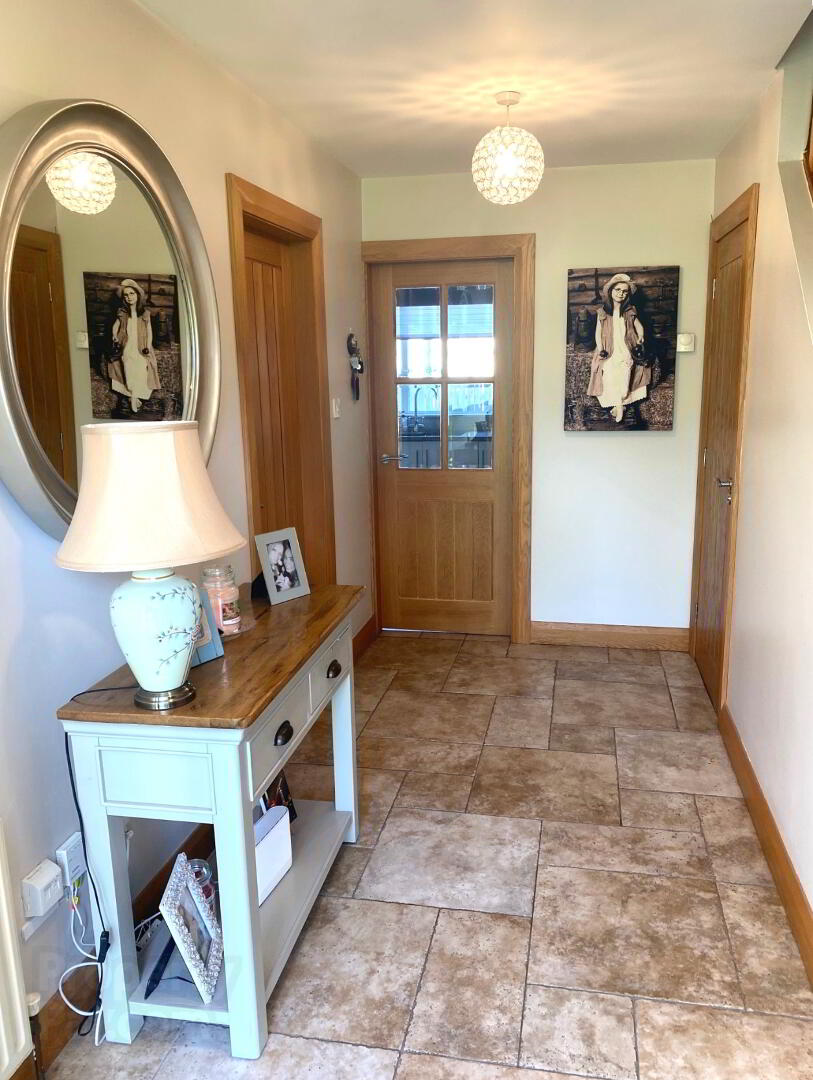


9 The Vale, Derryvale,
Coalisland, Dungannon, BT71 4TH
3 Bed Semi-detached House
Asking Price £169,000
3 Bedrooms
2 Bathrooms
1 Reception
Property Overview
Status
For Sale
Style
Semi-detached House
Bedrooms
3
Bathrooms
2
Receptions
1
Property Features
Tenure
Freehold
Heating
Oil
Broadband
*³
Property Financials
Price
Asking Price £169,000
Stamp Duty
Rates
£947.63 pa*¹
Typical Mortgage
Property Engagement
Views Last 7 Days
774
Views Last 30 Days
3,149
Views All Time
5,402

New Listing Alert!
We’re thrilled to present this stunning 3 bedroom semi-detached home in the highly sought-after development of The Vale, perfectly located between Dungannon and Coalisland.
✨ Key Features:
- 3 spacious bedrooms – perfect for families
- Enclosed rear garden – ideal for kids, pets, or outdoor gatherings
- Conveniently close to top schools, workplaces, and local amenities
This home offers a fantastic mix of comfort, style, and location. Whether you’re a first-time buyer or moving home this property ticks all the boxes! ✅
Don’t miss out – schedule your viewing today!
Contact McGlone & McCabe on 02887746664 or email : [email protected]
GROUND FLOOR
HALLWAY 2.70m x 4.37m Tiled floor, carpet on stairs and single radiator.
LIVING ROOM 4.24m x 4.60m Solid wood floor, open fireplace with cream marble surround and granite hearth. Vertical blinds, double radiator and Tv point.
KITCHEN/DINETTE 3.30m x 5.33m Tiled floor, high & low level high gloss units, integrated glass hob, integrated oven, stainless steel extractor fan, roller blinds, double radiator,Tv point and patio doors leading to rear garden.
UTILITY ROOM 1.62m x 2.71m Tiled floor, high & low level units, plumbed for washing machine, space for tumble dryer, single radiator and door leading to rear garden.
W.C Tiled floor, W.C and wash hand basin.
FIRST FLOOR
LANDING 1.62m x 4.87m Carpet and shelved hot-press.
MASTER BEDROOM 3.32m x 3.69m Carpet, roller blinds, built in mirrored sliding wardrobes and double radiator. ENSUITE 1.06m x 2.32m Tiled floor, tiled walls, roller binds, W.C, vanity unit, shower unit with electric shower and heated towel rail.
BEDROOM TWO 3.26m x 3.47m Laminated floor, roller blinds, double radiator and Tv point.
BEDROOM THREE 2.65m x 3.71m Laminated floor, roller blinds, built in storage cupboard and single radiator.
STORAGE CUPBOARD 1.04m x 2.09m Laminated floor.
BATHROOM 2.10m x 2.71m Tiled floor, part tiled walls, W.C, wash hand basin, bath, corner shower unit with power shower and heated towel rail.
EXTERNAL Large lawn and driveway to the front of the property. There is a good sized garden to the rear that is part paved, part lawn and enclosed by fencing. Large steel shed, outside water tap and outside lights.
STEEL SHED 3.00m x 4.00m Electricity supply.
GENERAL Oil fired central heating with a recently installed Warmflow condenser boiler. White PVC double glazed windows, new black composite PVC exterior door to the front of the property, solid wood exterior door to the rear and black PVC rainwater goods. The attic in the property is partially floored and has lighting.




