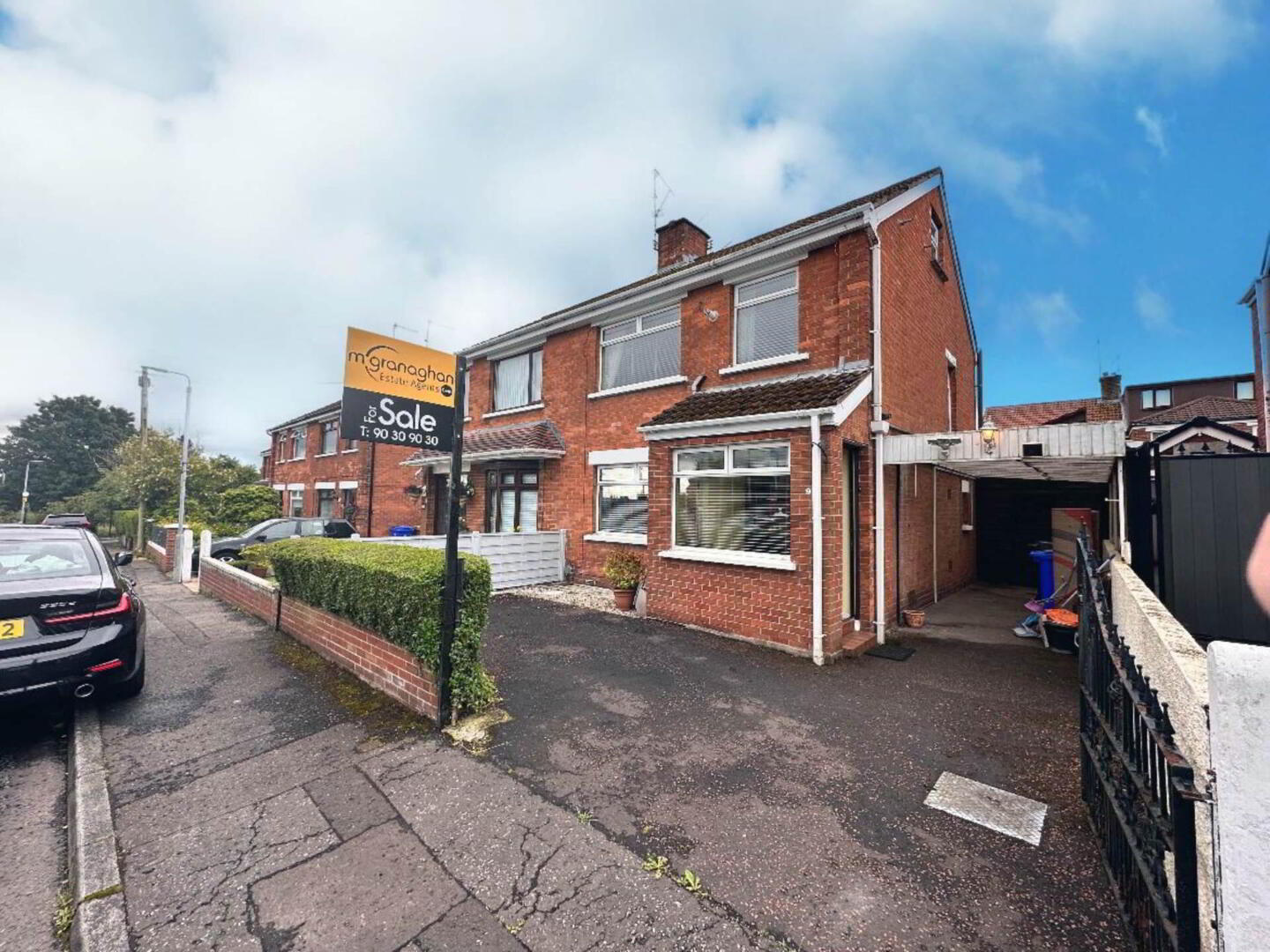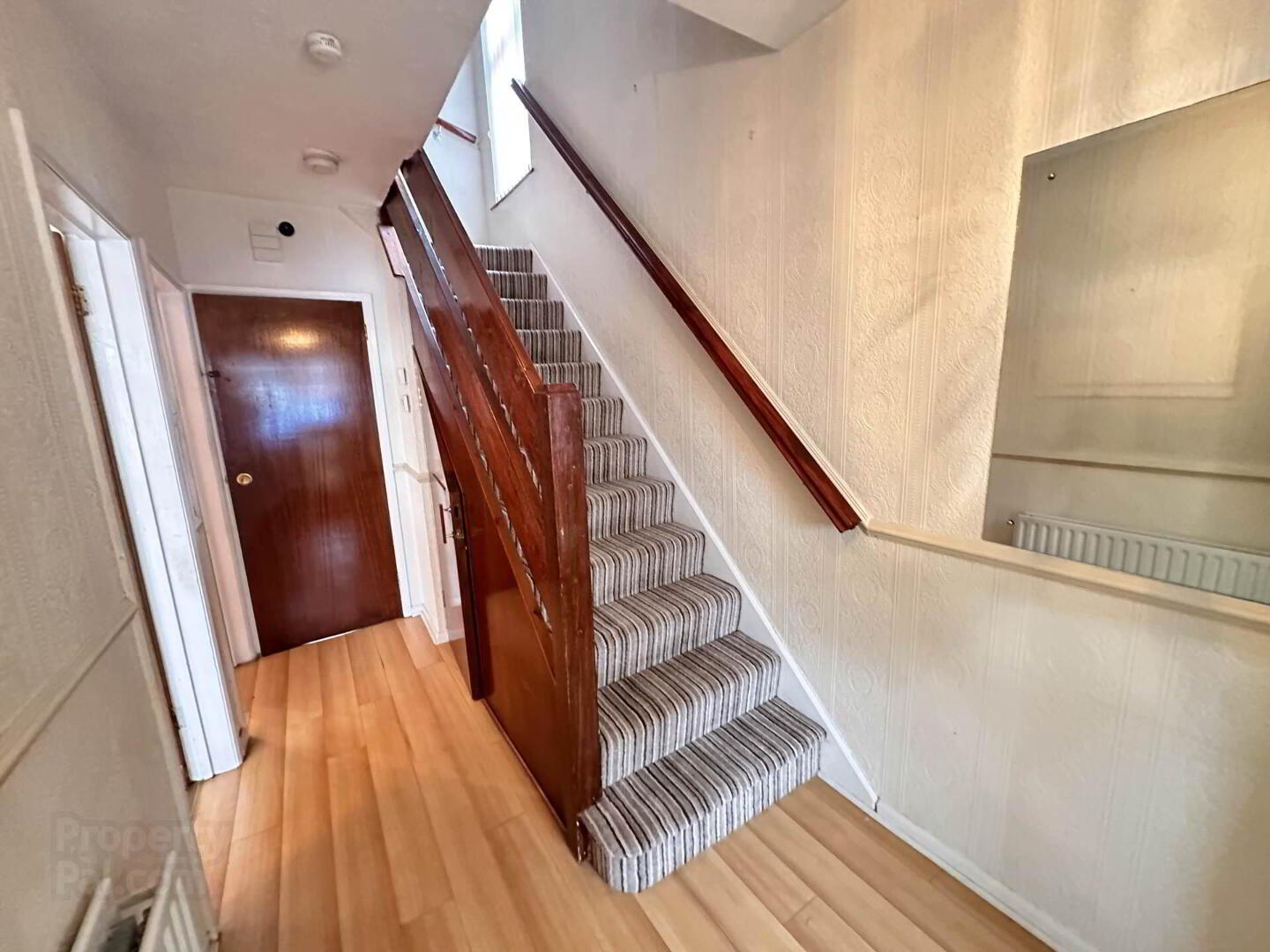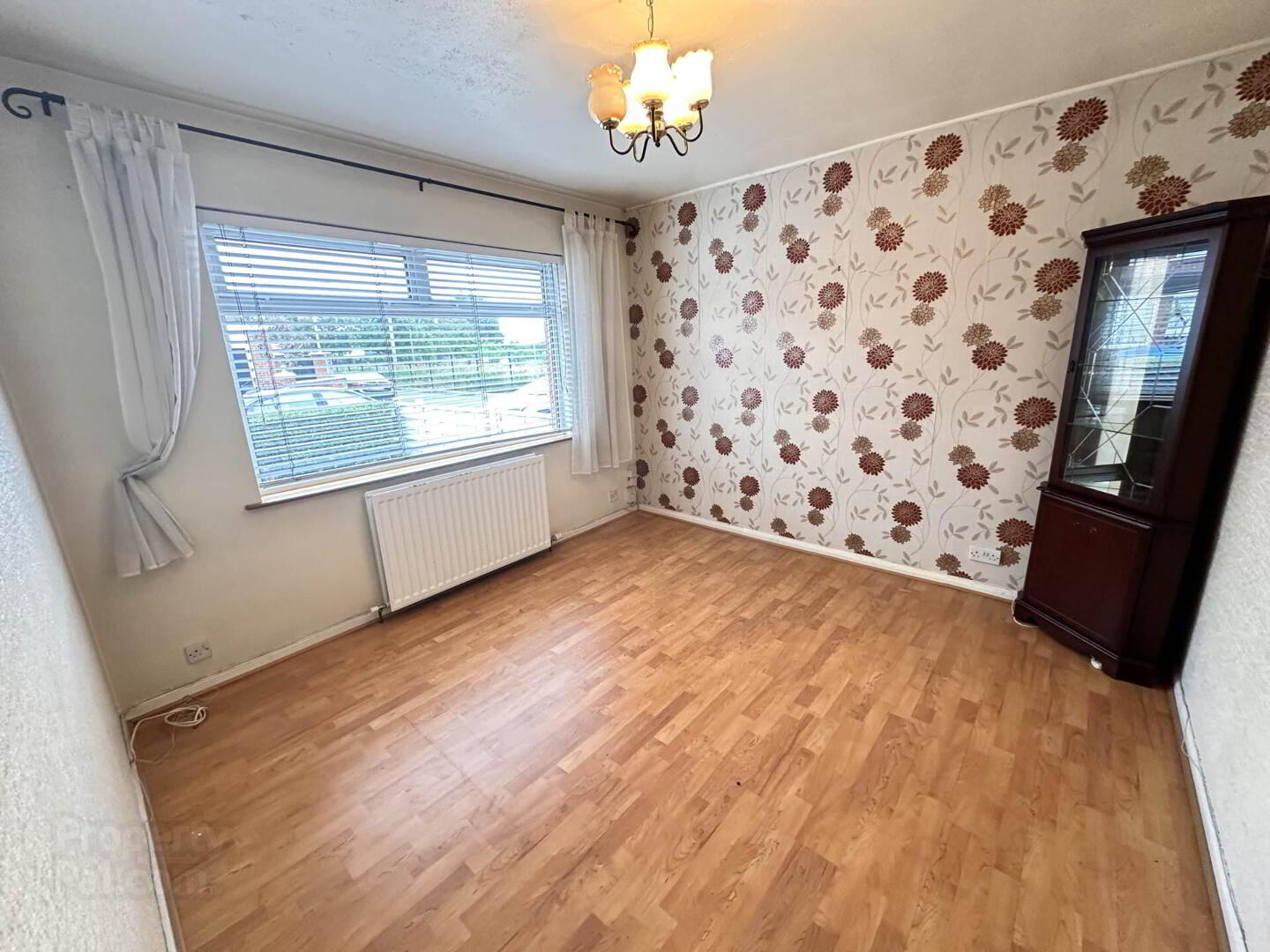


9 Stockmans Crescent,
Andersonstown, Belfast, BT11 9AW
3 Bed Semi-detached House
Price £179,950
3 Bedrooms
1 Bathroom
1 Reception
Property Overview
Status
For Sale
Style
Semi-detached House
Bedrooms
3
Bathrooms
1
Receptions
1
Property Features
Tenure
Leasehold
Energy Rating
Heating
Gas
Broadband
*³
Property Financials
Price
£179,950
Stamp Duty
Rates
£1,182.74 pa*¹
Typical Mortgage

Features
- Excellent Semi - Detached Residence Family Home
- Spacious Accommodation throughout
- Two Good Sized Reception Rooms
- Fully Fitted Kitchen
- Three Good Size Bedrooms
- Two Family Bathrooms
- Gas Fired Central Heating
- Floored Storage in Attic
- Next to a Wide Range of Local Shops, Schools & Public Transport Routes to City Centre
- Will Appeal To a Range of Buyers
The house is heated with gas central heating, allowing for cost-effective and sustainable warmth during the chilly months.
The welcoming hallway leads to the two bright and airy reception rooms, which caters to families of all sizes, ideal for cosy family nights in. The kitchen is flooded with natural light and is fully equipped with ample storage. The door from the kitchen leads to the well-maintained garden area at the rear of the property, perfect for outdoor dining, sun bathing and playtime for children.
On the first floor you`ll find the three spacious bedrooms, which all benefit from built in storage. The attic is floored and has extra storage space which is perfect for growing families.
Located in the heart of Belfast, this property benefits from fantastic transport links and easy access to local amenities. With excellent schools, shops, restaurants and parks all within easy reach, this is the perfect home for families and professionals alike.
In conclusion, this property is a fantastic opportunity to acquire a beautiful semi-detached home in a highly sought-after area of Belfast. With its spacious accommodation, excellent transport links and easy access to local amenities, this is the perfect home for families and professionals alike. The local area has so much to offer, and there is something for everyone to enjoy. Don`t miss out on this fantastic opportunity book a viewing today!
Ground floor
LOUNGE - 11'0" (3.35m) x 10'8" (3.25m)
Laminate flooring
RECEPTION (2) - 10'5" (3.18m) x 15'8" (4.78m)
Laminate flooring, feature fire place, slide door
KITCHEN - 12'7" (3.84m) x 6'9" (2.06m)
Fitted kitchen comprising of high and low level units, formica work surfaces, integrated hob, stainless steel sink drainer, breakfast bar, part tile walls, vinyl flooring
UTILITY ROOM - 6'1" (1.85m) x 5'10" (1.78m)
Formica work surfaces, plumbed for washing machine
DOWNSTAIRS BATHROOM - 6'2" (1.88m) x 9'5" (2.87m)
White suite comprising of pedestal wash hand basin, low flush W/C, shower cubicle, part tile walls
First floor
BEDROOM (1) - 11'4" (3.45m) x 9'7" (2.92m)
Mirrored Robes
BEDROOM (2) - 10'0" (3.05m) x 10'9" (3.28m)
Mirrored Robes
BEDROOM (3) - 7'7" (2.31m) x 7'11" (2.41m)
Built in robes
BATHROOM - 5'9" (1.75m) x 6'10" (2.08m)
Family bathroom suite comprising of vanity unit wash hand basin, low flush W/C, panel bath, fully tiled walls, vinyl flooring
Second floor - 18'0" (5.49m) x 9'7" (2.92m)
Floored storage, eve storage
Outside
FRONT
Tarmac driveway with wrought iron gate
REAR
Fully enclosed patio area
what3words /// mixer.rush.thinks
Notice
Please note we have not tested any apparatus, fixtures, fittings, or services. Interested parties must undertake their own investigation into the working order of these items. All measurements are approximate and photographs provided for guidance only.

Click here to view the video



