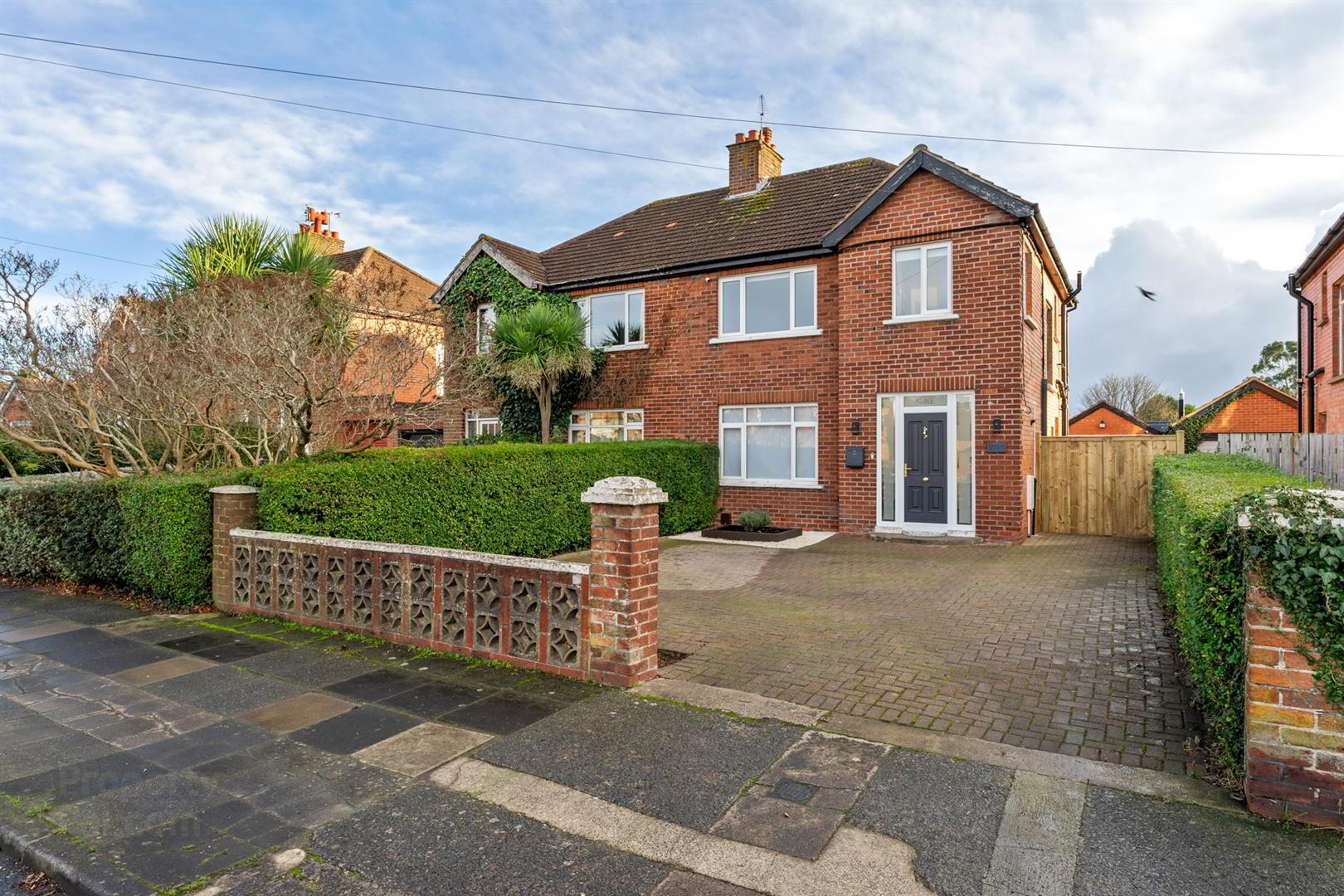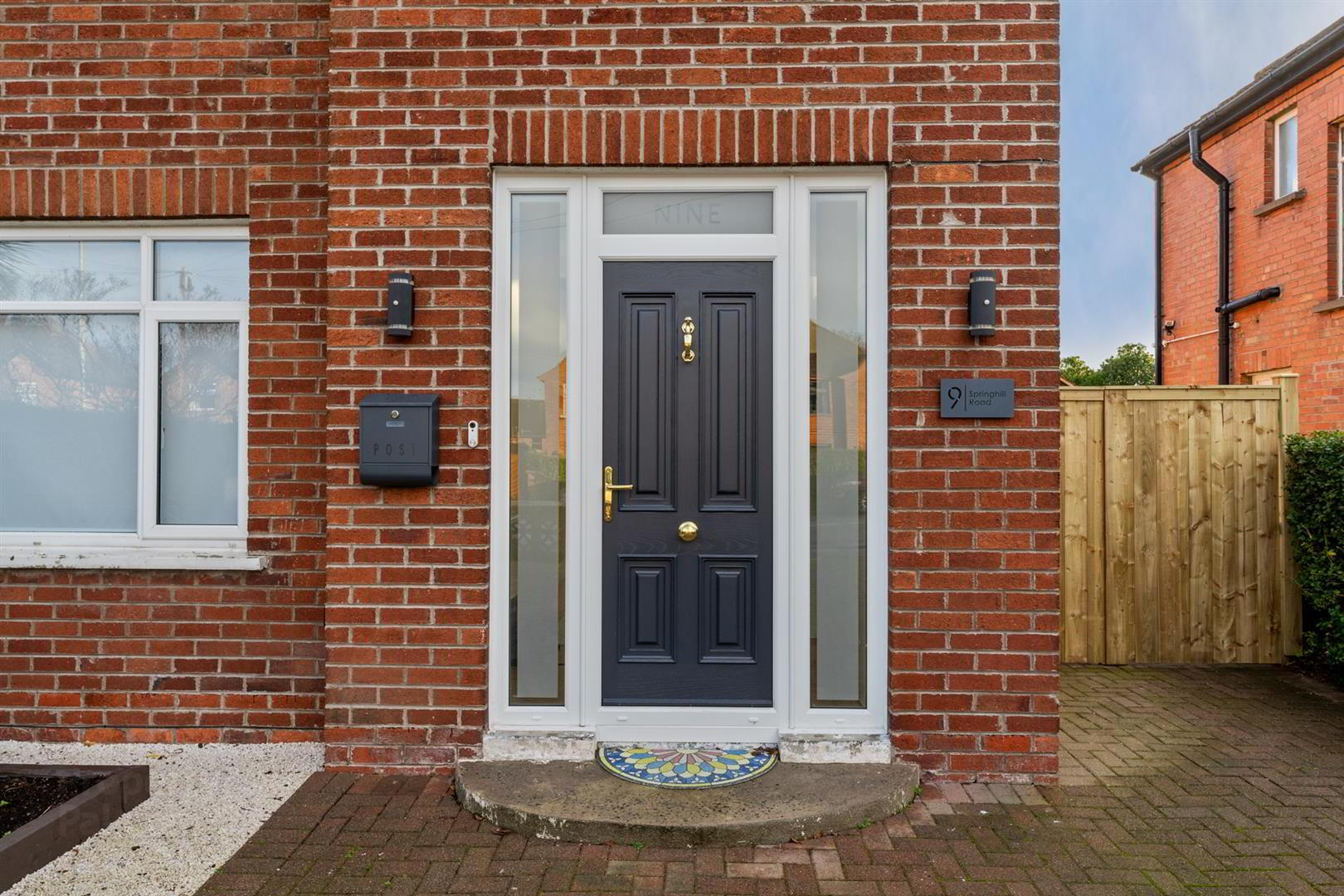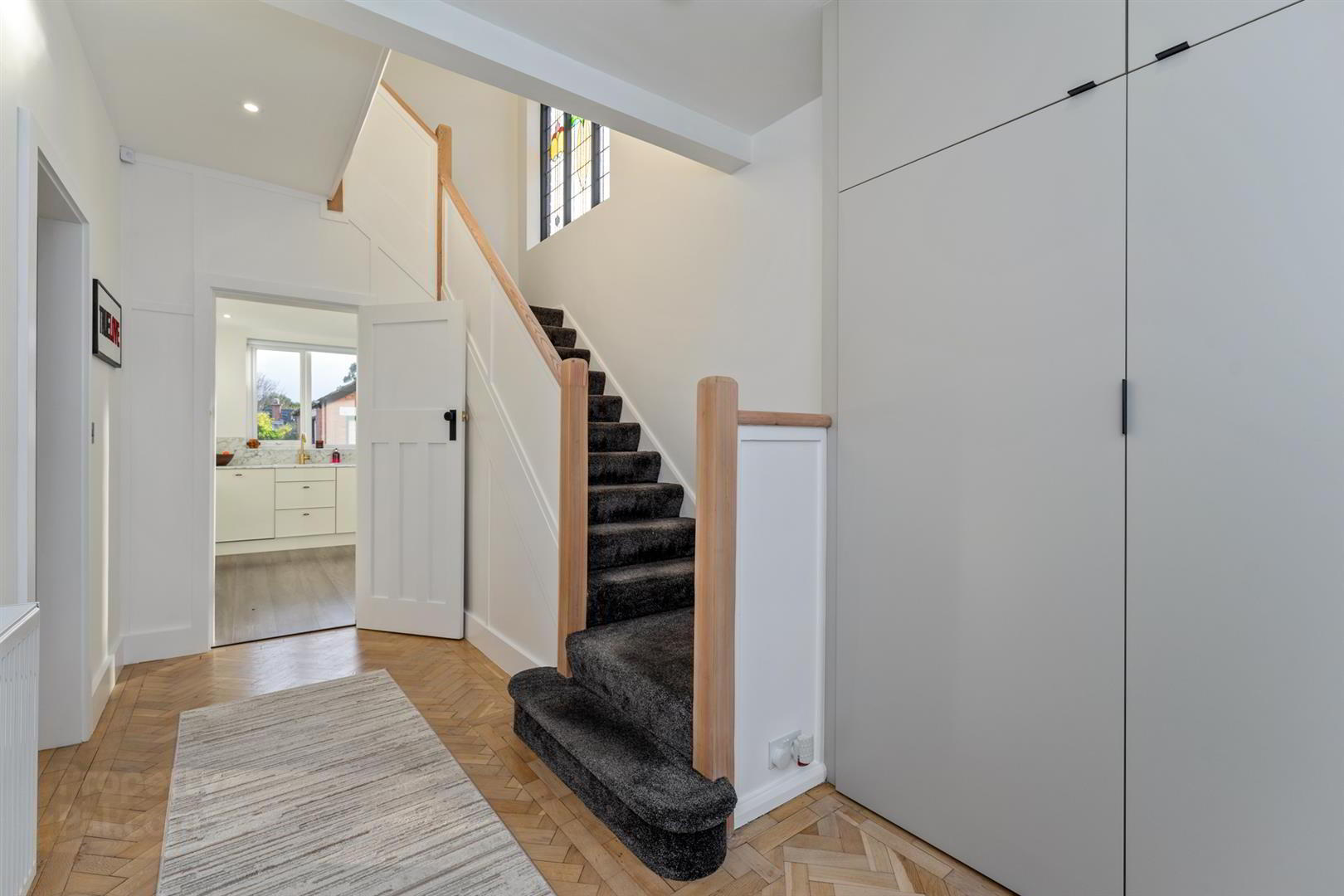


9 Springhill Road,
Bangor, BT20 3NS
3 Bed Semi-detached House
Offers Over £250,000
3 Bedrooms
1 Bathroom
2 Receptions
Property Overview
Status
For Sale
Style
Semi-detached House
Bedrooms
3
Bathrooms
1
Receptions
2
Property Features
Tenure
Leasehold
Energy Rating
Broadband
*³
Property Financials
Price
Offers Over £250,000
Stamp Duty
Rates
£1,187.81 pa*¹
Typical Mortgage

Features
- Recently Modernised & Gracious Bangor West Semi Villa
- Generously Proportioned Through Living Area/Dining Area
- Modern Fitted Bespoke Kitchen with Range of Integrated Appliances
- 3 Bedrooms
- Luxury White Shower Room and Separate W.C.
- Gas Fired Heating System
- Off Street Parking. Rear Garden & Garage
- Location! Location! Location!
Ulster Property sales are delighted to offer for sale this recently modernised and gracious semi detached villa which is sure to appeal to even the most discerning of purchasers.
Upon inspection viewers will immediately appreciate the welcoming and charming entrance hall with its striking solid Herringbone style flooring and practical built-in cloaks cupboard. Interest will be further enhanced by the wealth of reception space afforded by the generously proportioned through living area/dining area, also with solid Herringbone style flooring. Both room areas boast useful low level fitted cupboards, there is a hole in wall fireplace (not presently in use) and from the living area there is a pleasing outlook to the mature rear garden. Special mention however also must be made of the modern fitted bespoke kitchen which is sure to appeal and it benefits from a range of attractive high and low level units and a range of integrated appliances. At first floor level this fine home provides a spacious traditional 3 bedroom layout and a magnificent luxury 3 piece shower room with tiled floor and a matching separate W.C. also with a sink unit and titled floor.
Outside to the front there is a brick paved drive which provides ample off street parking and to the rear there is a side gable store, brick paved patio, garden laid in lawn, paved and crazy paved areas and detached garage.
Nestled in the heart of ever popular Bangor West the home enjoys convenience to bus, rail, local shops, not to mention the seashore for those who enjoy their coastal walks. We feel sure that your perusal of this splendid home will result in an instant attraction!
- ACCOMMODATION
- Entrance door with uPVC double glazed window over. uPVC double glazed side panels.
- ENTRANCE HALL
- Solid Herringbone style flooring. Double panel radiator. Ceiling downlighters. Built-in Cloaks cupboard with wall mounted gas boiler.
- DINING AREA 3.99m max x 3.76m max (13'1" max x 12'4" max)
- White uPVC double glazed windows. Double panel radiator. Ceiling downlighters. Solid Herringbone style flooring. Hole in wall fireplace (not presently in use). Fitted low level cupboards and drawers.
- LIVING AREA 3.30m x 3.10m (10'10" x 10'2")
- White uPVC double glazed windows. Double panel radiator. Ceiling downlighters. Corniced ceiling. Solid Herringbone style flooring. Low level fitted cupboards.
- MODERN KITCHEN 3.61m max x 2.95m max (11'10" max x 9'8" max)
- Range of high and low level bespoke units with roll edge work surfaces. Sink unit with mixer tap. Extractor fan. Integrated 4 ring hob and oven, fridge/freezer and dishwasher. Ceiling downlighters. Wooden laminate flooring. Feature radiator. White uPVC double glazed windows and rear door.
- STAIRS TO FIRST FLOOR LANDING
- Feature stained glass and leaded single glazed window. Ceiling downlighters.
- BEDROOM 1 (Rear) 3.76m max x 3.63m max (12'4" max x 11'11" max)
- White uPVC double glazed windows. Single panel radiator. Ceiling downlighters.
- BEDROOM 2 (Front) 3.78m x 3.35m (12'5" x 11'0")
- White uPVC double glazed windows. Single panel radiator. Ceiling downlighters.
- BEDROOM 3 (Front) 2.72m max x 2.49m max (8'11" max x 8'2" max)
- White uPVC double glazed windows. Double panel radiator. Ceiling downlighters. Free standing open wardrobe space with drawers and shelving.
- SHOWER ROOM
- Modern white suite comprising: Spacious walk-in tiled shower cubicle with shower and drencher. Vanity unit with inset basin and mixer tap. Low flush W.C. Tiled floor. Feature radiator. Ceiling downlighters. Extractor fan. White uPVC double glazed windows.
- SEPARATE W.C.
- Low flush W.C. Sink unit with mixer tap. Tiled floor. Ceiling downlighters. White uPVC double glazed window.
- OUTSIDE
- GARAGE 5.59m max x 2.82m max (18'4" max x 9'3" max)
- Panelled up and over door. Light and power. Side service door. Single glazed windows.
- FRONT
- Brick paved drive. Light point. Double wooden gates to rear.
- REAR
- Garden store at side gable with light point. Brick paved patio. Paved and crazy paved areas. Outside tap. Security light point. Garden laid in lawn.



