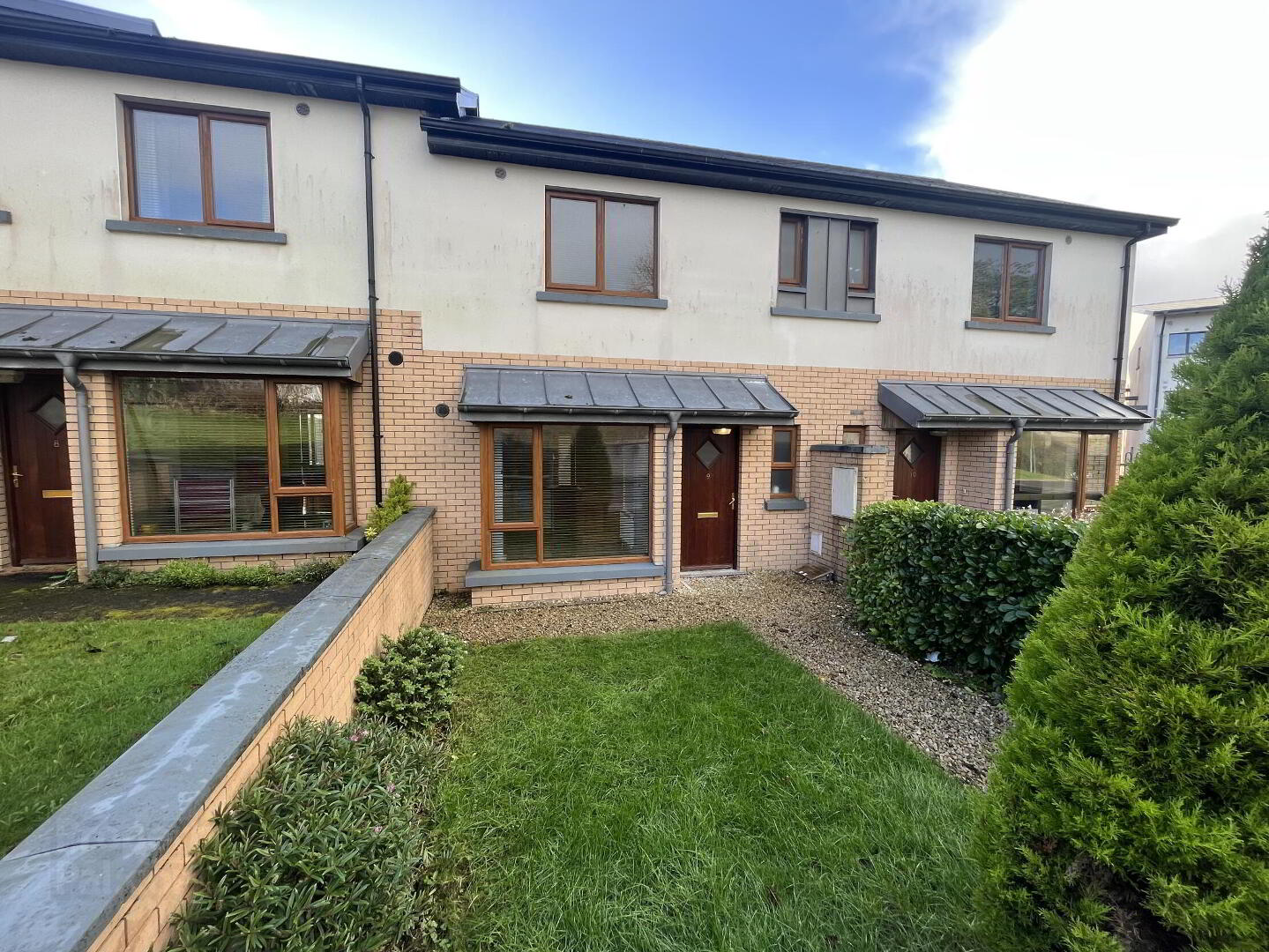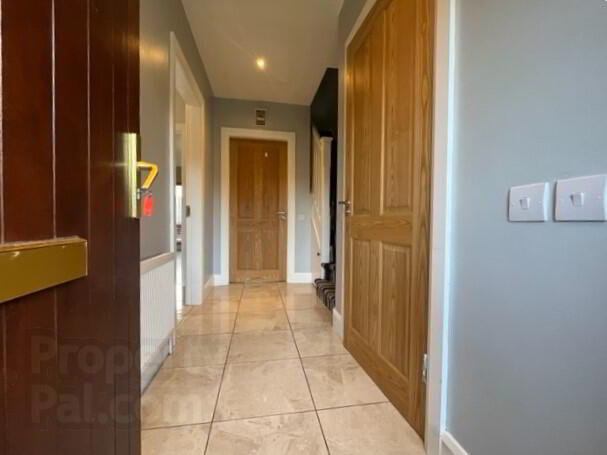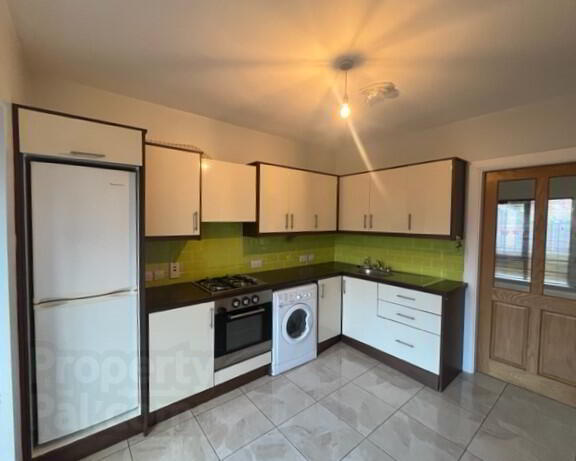


9 Silverbridge Court,
Claremorris
2 Bed Townhouse
Guide Price €210,000
2 Bedrooms
2 Bathrooms
1 Reception
Property Overview
Status
For Sale
Style
Townhouse
Bedrooms
2
Bathrooms
2
Receptions
1
Property Features
Tenure
Not Provided
Energy Rating

Property Financials
Price
Guide Price €210,000
Stamp Duty
€2,100*²
Rates
Not Provided*¹
Property Engagement
Views All Time
60

An exceptionally well-maintained 2-bedroom townhouse located at No 9 Silverbridge Court, Claremorris, Co. Mayo . This development comprises of a mixture of apartments and terraced properties. It is ideally located within walking distance of the Silverbridge Shopping centre and close to shops, schools, church, pharmacies, leisure centre, restaurants etc., It was built in 2008 and extends to c. 915 sq.ft.
Some of its many features include large entrance hallway with polished porcelain tiles, fully fitted kitchen/dining room with polished porcelain tiles and a bay window, laminate timber flooring in the living room together with fireplace with solid fuel stove, and patio doors to rear garden, built in wardrobes in bedrooms, fully tiled bathroom, gas fired central heating, light oak pvc double glazed windows and doors, front and rear gardens.
The accommodation comprises of Entrance Hallway, Living Room, Kitchen/Dining Room, Guest WC., 2 Bedrooms, 1 Ensuite, 1 Bathroom.
This is an ideal opportunity for a first time buyer or investment opportunity and viewing is highly recommended.
MEASUREMENTS AND FEATURES:
Entrance Hallway 3.448 x 1.277
Polished porcelain tiles, 1 radiator.
Living Room 5.199 x 4.6
Laminate timber flooring, fireplace with solid
fuel stove & patio doors to rear garden, 1 radiator.
Kitchen/Dining Room 4.259 x 2.821
Fully fitted kitchen, integrated oven, gas hob,
fridge freezer, washer/dryer,
polished porcelain tiles and tiled splashback
area, bay window to front, 1 radiator.
Guest WC 1.682 x .826
Tiled floors, wc, wash hand basin, 1 radiator.
Bedroom 1 3.864 x 2.929
Carpeted flooring, built in wardrobes,
1 radiator.
Bedroom 2 4.175 x 2.971
Carpeted flooring, 1 radiator.
Ensuite 2.613 x .908
Tiled floors and splashback area, wc, wash hand
basin, shower with pump shower, 1 radiator.
Bathroom 2.141 x 1.7
Fully tiled, , wc, wash hand basin
bath with mixer taps, 1 radiator.
FEATURES:
Two bedroom Townhouse situated within walking distance of Claremorris Town Centre.
Exceptionally well maintained.
Built in 2008 and extends to c. 915 sq.ft.
Large entrance hallway with polished porcelain tiles.
Fully fitted kitchen.
Living room with laminate timber flooring and fireplace with solid fuel stove.
Master bedroom with ensuite and pump shower.
Built in wardrobes and carpeted flooring in bedrooms.
Gas fired central heating. Light oak pvc double glazed windows and doors.
Front and rear gardens with south facing rear aspect.
DIRECTIONS:
From Claremorris take the Knock Road. After the Silverbridge Shopping Centre take the next left, and the property is on your left hand side. Look out for the DNG Gilligan sign. F12 YH45


