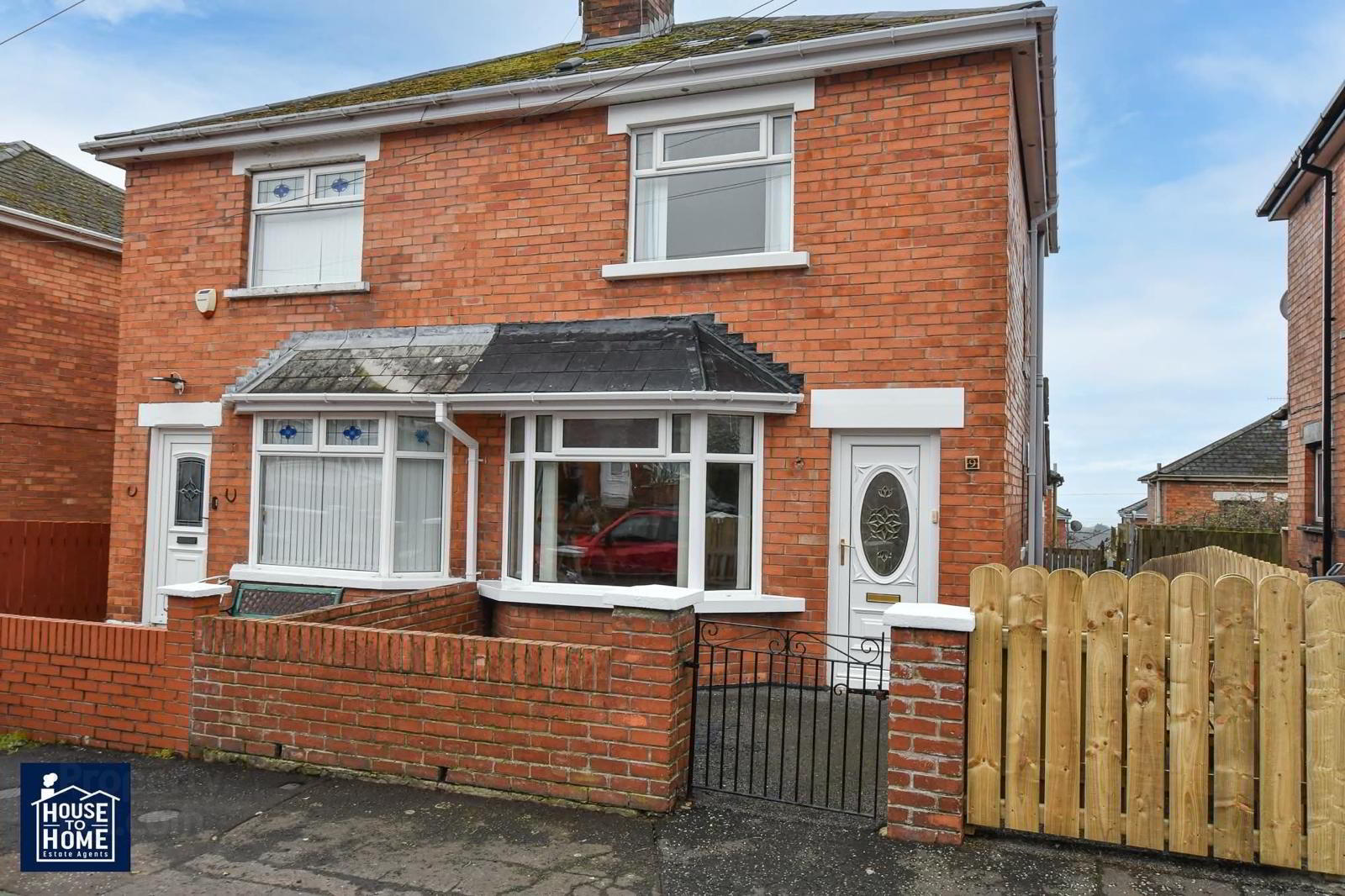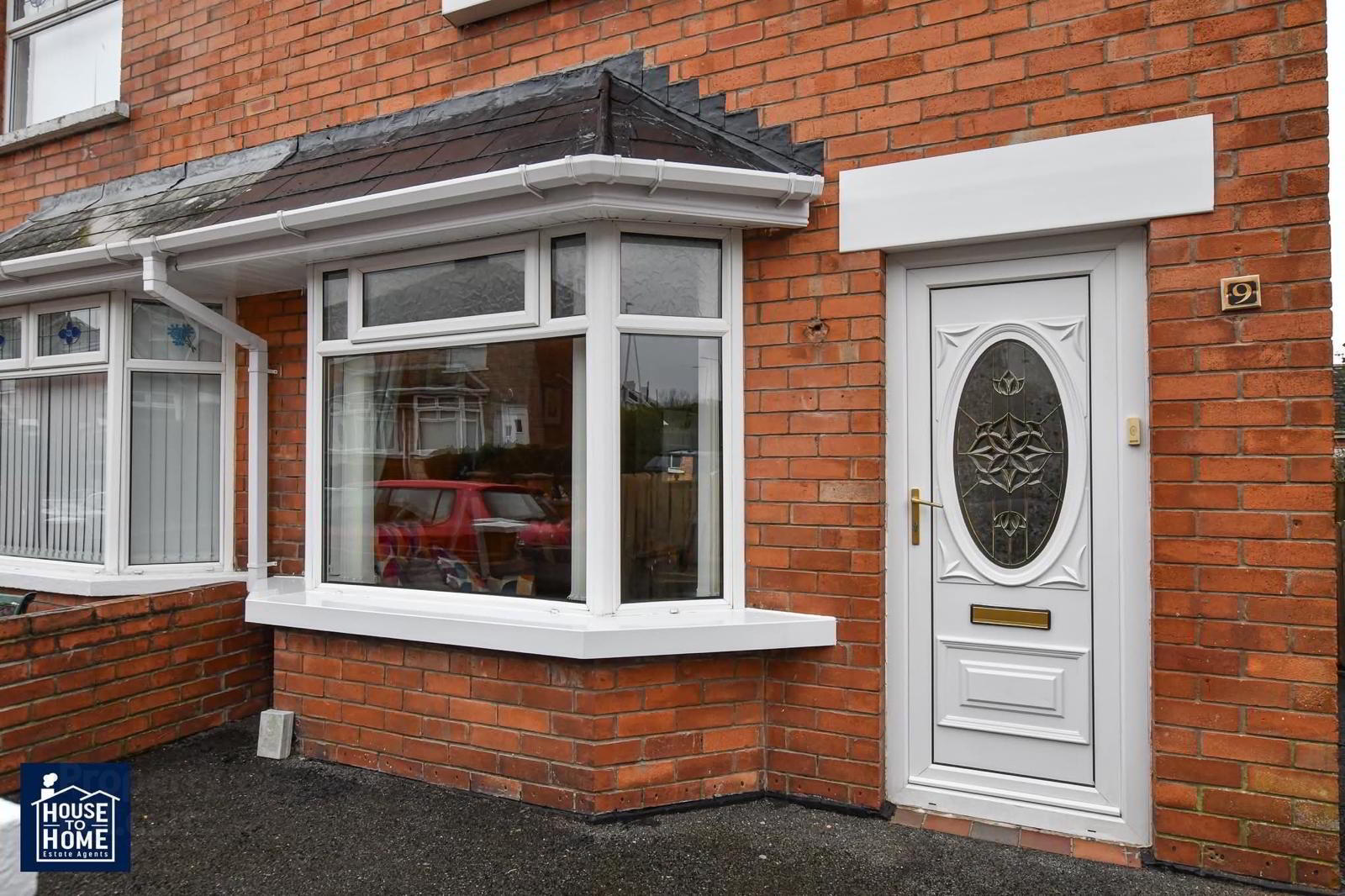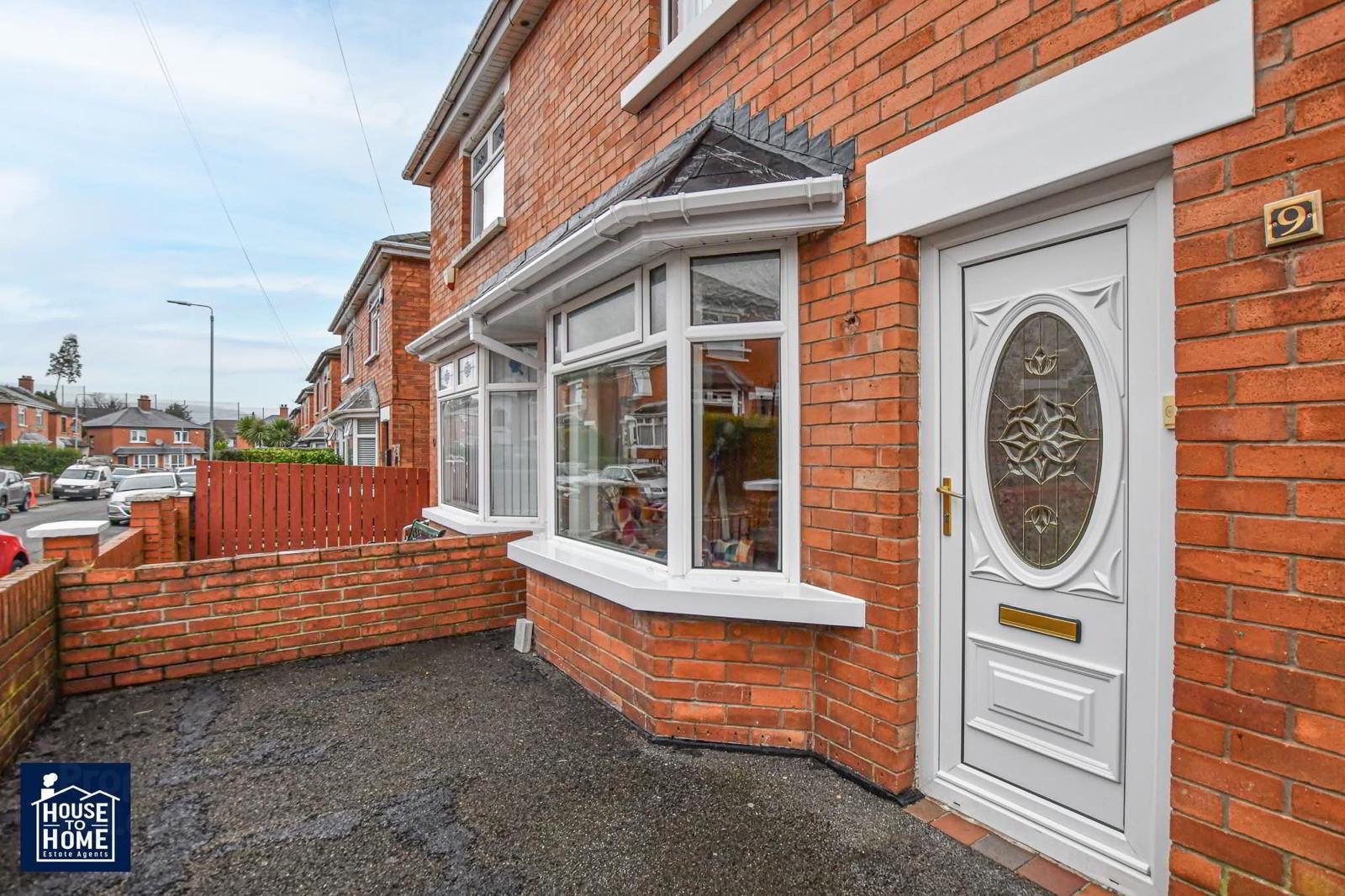


9 Serpentine Gardens,
Belfast, BT36 7EZ
3 Bed Semi-detached House
Offers Over £114,950
3 Bedrooms
1 Bathroom
2 Receptions
Property Overview
Status
For Sale
Style
Semi-detached House
Bedrooms
3
Bathrooms
1
Receptions
2
Property Features
Tenure
Not Provided
Heating
Gas
Broadband
*³
Property Financials
Price
Offers Over £114,950
Stamp Duty
Rates
£614.12 pa*¹
Typical Mortgage
Property Engagement
Views All Time
3,796

9 Serpentine Gardens in Belfast offers a charming and modern three-bedroom home, perfect for contemporary living. The property features a spacious, bright living area with plenty of natural light, creating an inviting atmosphere throughout. The kitchen is well-equipped with modern appliances, providing ample space for cooking and entertaining.
Upstairs, the three comfortable bedrooms offer generous space for relaxation. A stylish, modern bathroom complements the home, providing a fresh and contemporary finish. Situated in a desirable location, this property is ideal for those seeking a blend of convenience and comfort in Belfast.
ENTRANCE HALL
Hallway - 3’ x 4"
Living Room - 22’3” x 10’5”: Tiled floor, radiator
Storage - 4’7” x 2’7”
Bathroom - 5’4” x 7’8”: Family suite consisting of pannelled bath with electric shower over, vanity unit wash hand basin, low flush W.C, wall tiles, tiled floor, pvc ceiling, spotlights, radiator.
Kitchen - 12’8” x 12’7”: Fitted kitchen with range of high and low level units, formica work surfaces and stainless steel sink unit. Plumbed for washing machine, space for fridge/freezer, partial tiled walls, tiled flooring.
Bedroom 1 - 13’5” x 8’9” Wood effect flooring
Bedroom 2 - 11’2” x 6’1” Wood effect flooring
Bedroom 3 - 7’11” x 6’11” Wood effect flooring
Landing - 2’8” x 6’11”
Outside: Private garden to front and rear.





