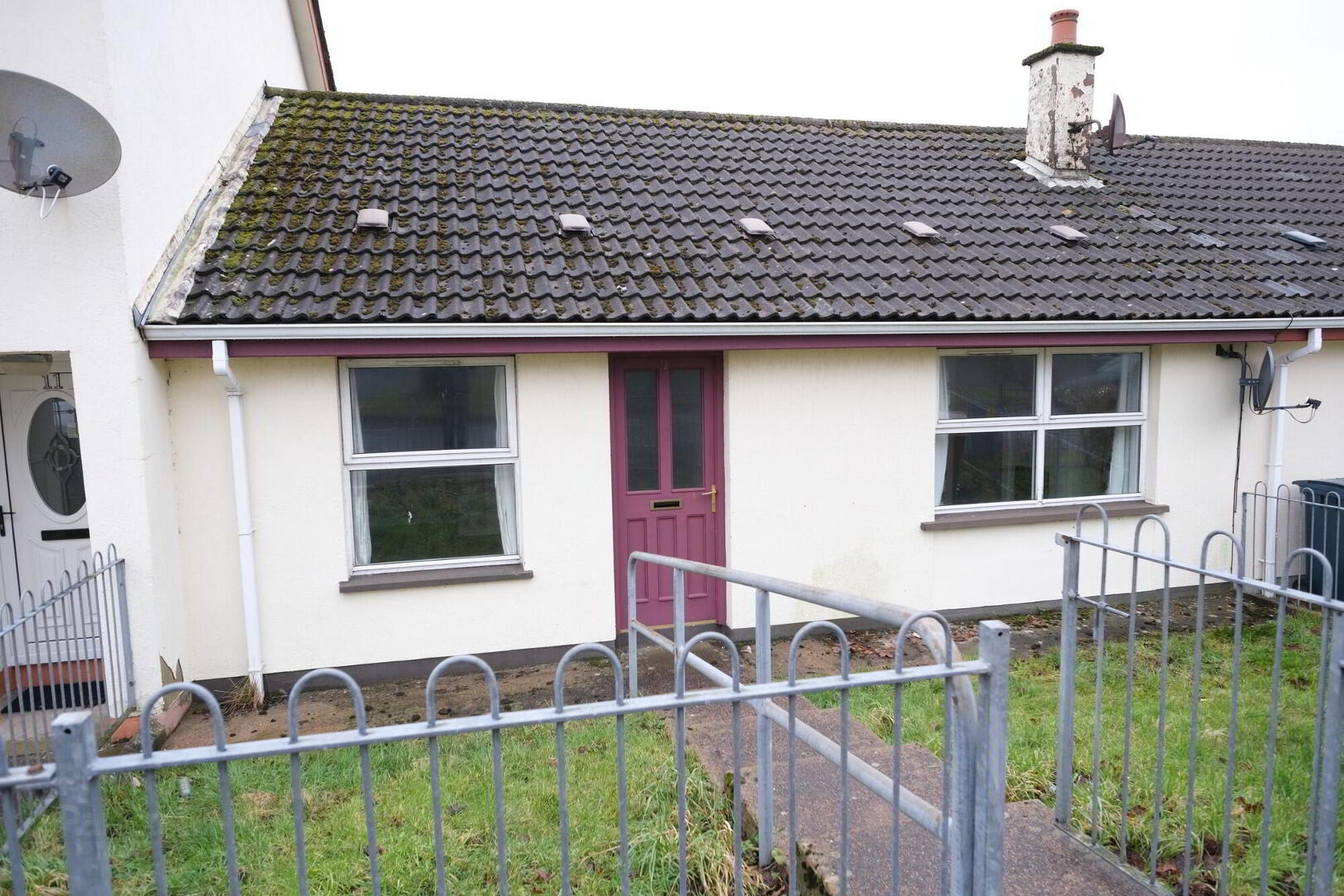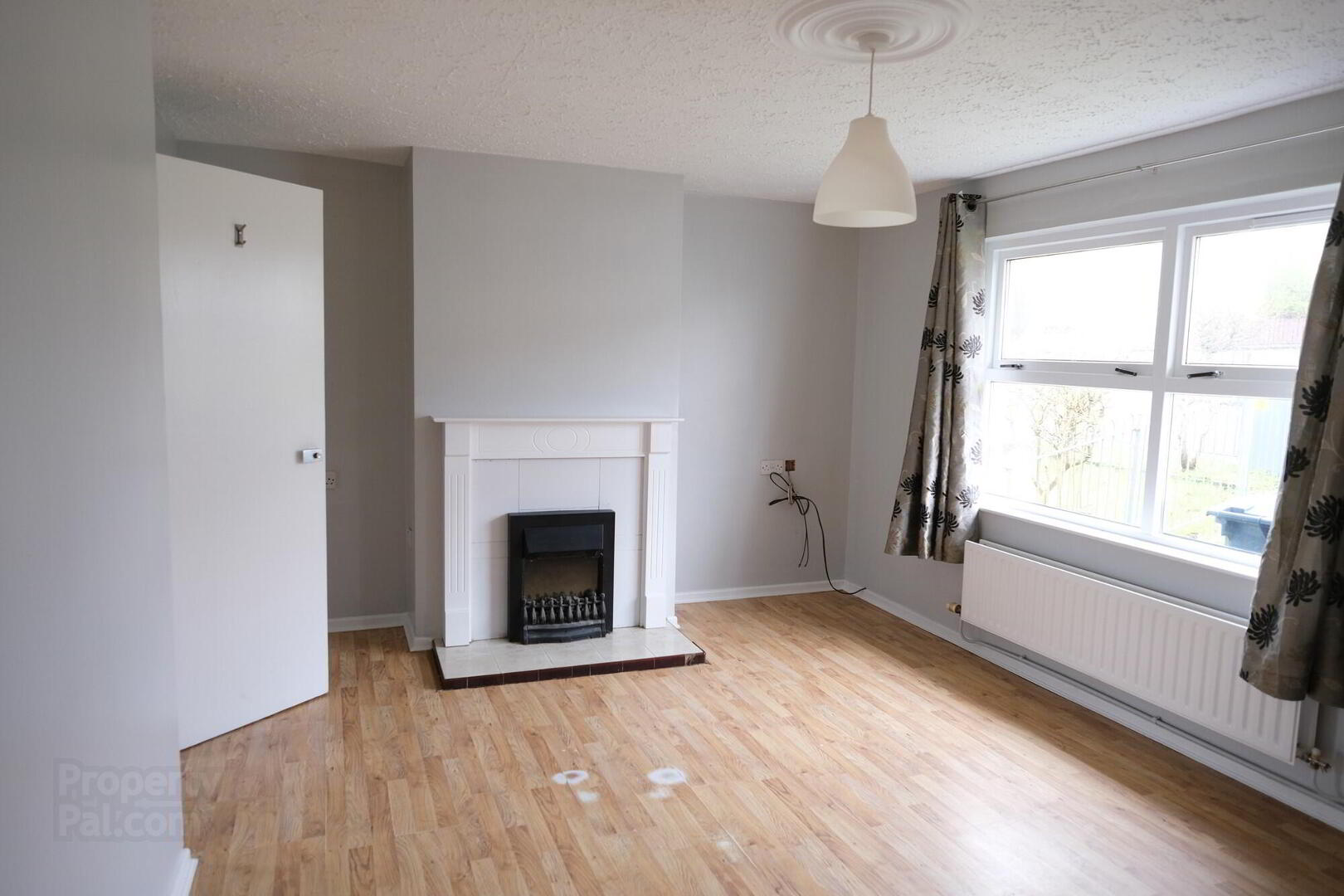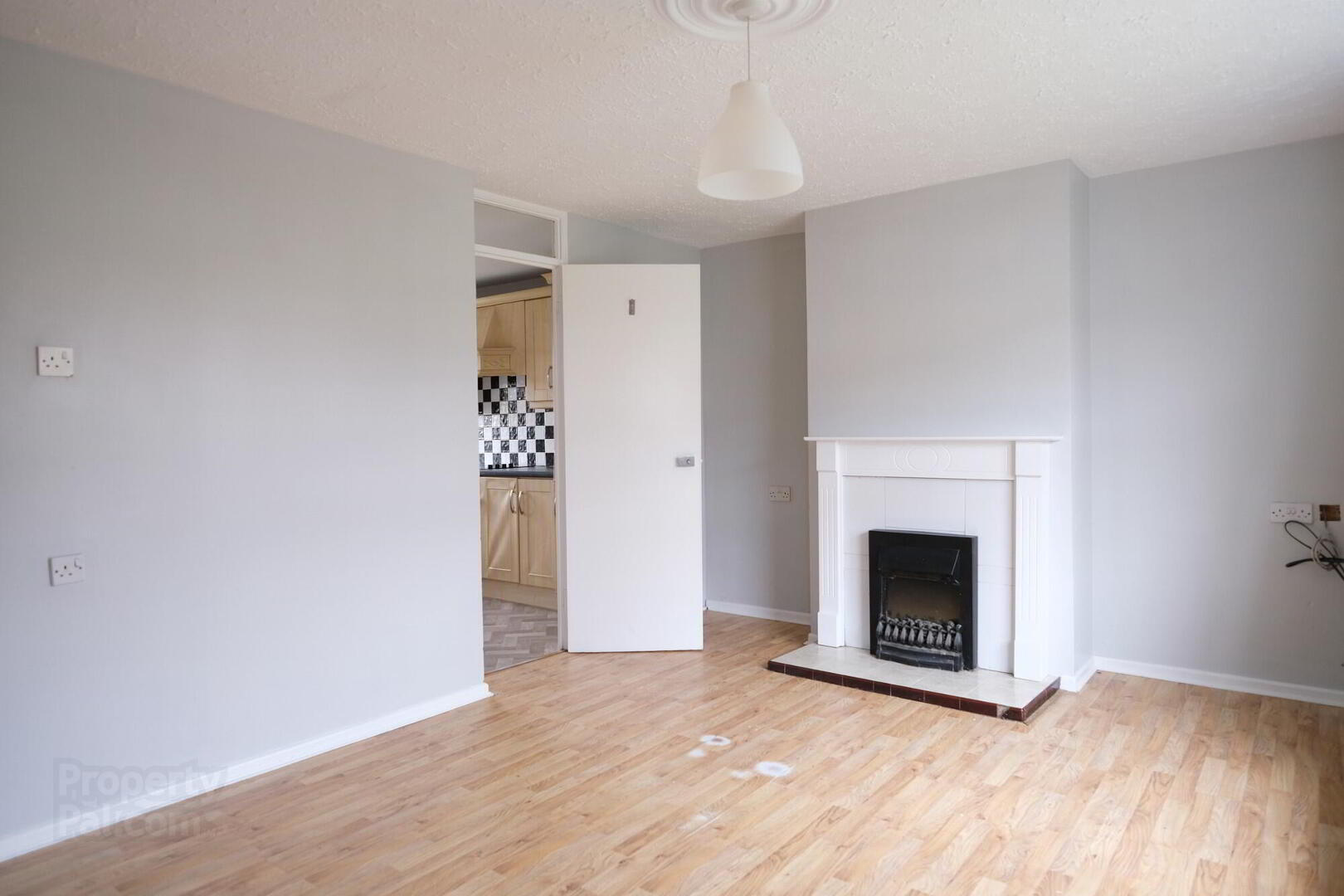


9 Sallyswood,
Irvinestown, BT94 1HQ
2 Bed Mid-terrace House
Guide Price £70,000
2 Bedrooms
1 Bathroom
1 Reception
Property Overview
Status
For Sale
Style
Mid-terrace House
Bedrooms
2
Bathrooms
1
Receptions
1
Property Features
Tenure
Not Provided
Energy Rating
Heating
Oil
Broadband
*³
Property Financials
Price
Guide Price £70,000
Stamp Duty
Rates
£370.60 pa*¹
Typical Mortgage
Property Engagement
Views Last 7 Days
487
Views Last 30 Days
2,817
Views All Time
3,958

Features
- Oil Fired Central Heating
- Hardwood Double Glazed Windows
- 2 Bedrooms
- Good Sized Main Living Room
- Well Laid Out Living Space Throughout
- Low Maintenance Exterior
- Ideal For First Time Buyers Or Investment Property
- Short Walk From Irvinestown And Local Amenities
- Only 9 Miles From Enniskillen Town
This attractive 2-bedroom mid terrace bungalow is situated within the Sallyswood development, a short distance from Irvinestown centre and within easy reach of all local amenities and facilities.
The bungalow offers well laid out living space throughout and easy to maintain exterior which will attract investors or retired persons. Would also be an ideal first time buy. Viewing can be strongly recommended.
ACCOMMODATION COMPRISES:
Entrance Hallway: 8'0 x 3'5
with hardwood exterior door, telephone point.
Living Room: 14'7 x 12'0
With timber surround fireplace, tiled inset and hearth, laminated floor.
Kitchen: 11'8 x 6'7
with stainless steel sink unit, high and low level cupboards, electric hob and oven extractor hood,fridge freezer, plumbed for washing machine, spot lighting, larder.
Bedroom (1): 14'11 (widest point) x 9'0
Bedroom (2): 8'7 x 7'10
Bathroom + wc combined: 7'10 x 5'6
with 3-piece suite, electric shower over bath, tiled around bath.
Rear Hallway: 13'5 x 3'9 (at widest point)
with hotpress.
Walk in storage cupboard: 8'6 x 4'0
OUTSIDE:
Small garden to front, lawned garden to rear with PVC oil tank and oil-fired boiler unit. Pedestrian access to rear.






