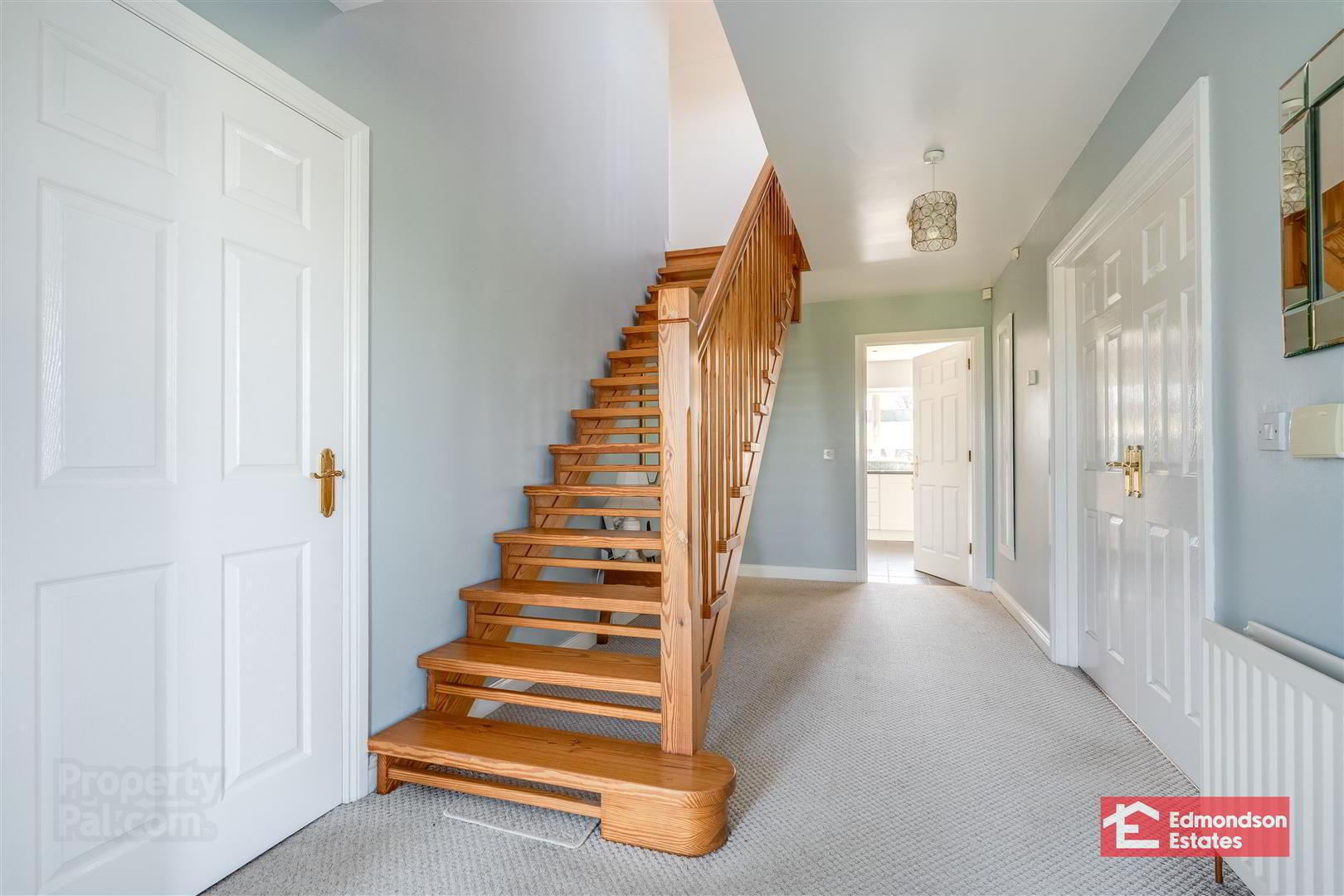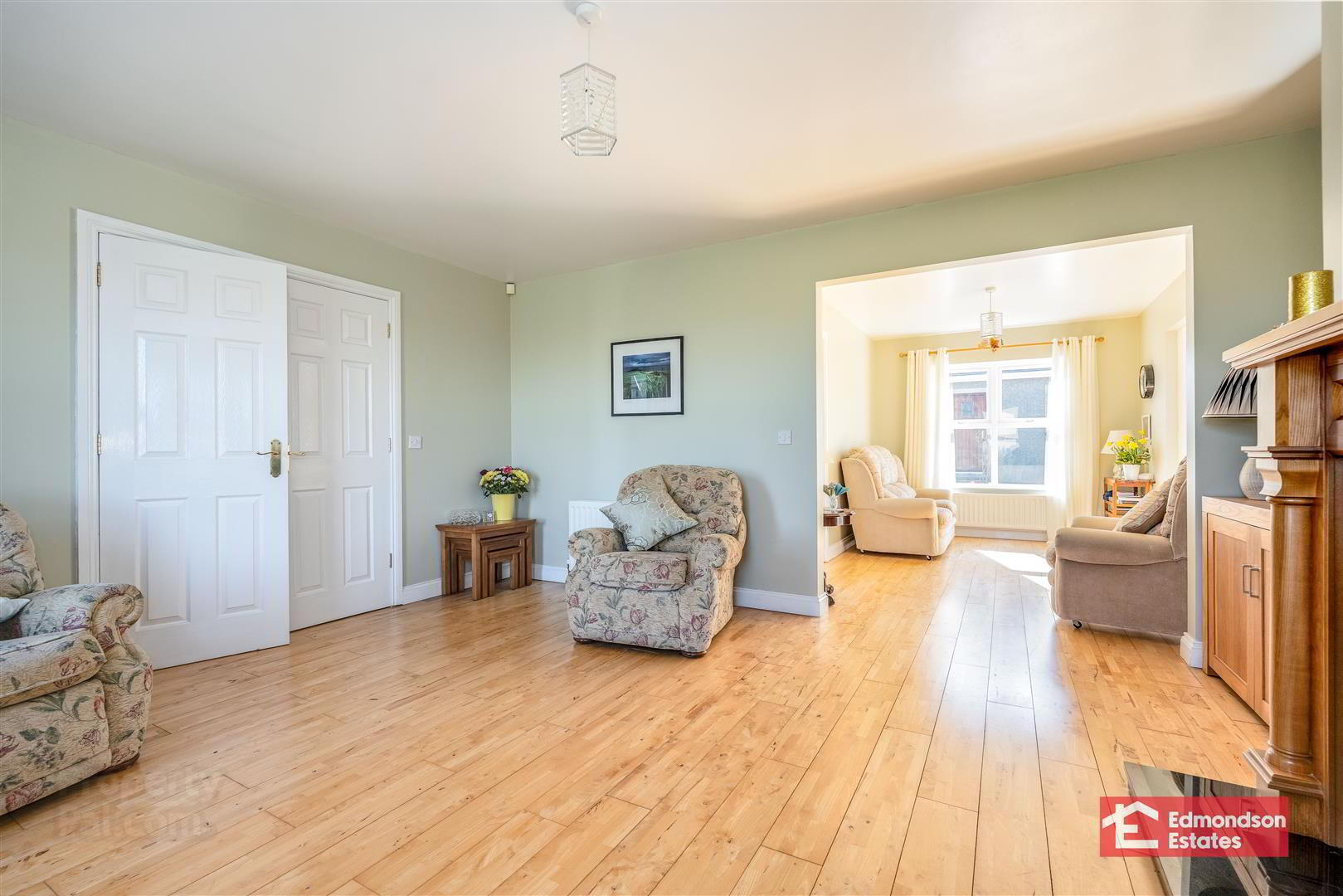9 Rosedermot Lane,
Cloughmills, Ballymena, BT44 9HY
5 Bed Detached Chalet
Offers Around £329,950
5 Bedrooms
3 Bathrooms
3 Receptions
Property Overview
Status
For Sale
Style
Detached Chalet
Bedrooms
5
Bathrooms
3
Receptions
3
Property Features
Tenure
Freehold
Energy Rating
Broadband
*³
Property Financials
Price
Offers Around £329,950
Stamp Duty
Rates
£2,322.00 pa*¹
Typical Mortgage
Legal Calculator
In partnership with Millar McCall Wylie
Property Engagement
Views Last 7 Days
621
Views All Time
5,006

Features
- Five well sized bedrooms two with en-suite
- Three generous reception rooms
- Detached property in excellent condition
- Beautiful rural setting with panoramic views
- Ample outdoor space and landscaped garden areas
- Detached Garage; Private driveway
- Ideal for Family living or those seeking a peaceful retreat
- OFCH
This home presents an exceptional opportunity for those seeking the perfect blend of peaceful rural living and modern comfort. The property boasts generous living space, well-kept gardens and lovely views, ideal for families or anyone seeking a quiet retreat yet providing easy access to Ballymena, Belfast and the North Coast.
Early viewing is recommended. Viewing are by prior appointment through Edmondson Estates
- ACCOMMODATION
- Entrance Hall
- Front porch - Double doors leading into the hallway.
- Hallway
- Cloak Cupboard. Double doors leading into Living Room.
- Living Room 4.18m x 4.77m (13'8" x 15'7")
- Feature Stove with Oak surround. Solid wooden floor.
- Sun Room 4.05m x 4.58m (13'3" x 15'0")
- Double doors leading from the Living Room. Tiled flooring. Patio doors opening out into the rear garden.
- Dining Room 4.05 m x 2.68m (13'3" m x 8'9" )
- Solid wooden floor.
- Kitchen 2.00 m x 4.98m (6'6" m x 16'4" )
- Full range of high and low level white units with contrasting black work tops. 1 1/2 bowl sink unit with mixer taps. Tiled splash back. Low level oven and grill. Integrated fridge/freezer. Integrated dishwasher.
- Utility 3.35m x 1.77m (10'11" x 5'9")
- Range of high and low level units. Rear door leading to the garden.
- Bedroom 5/Study 3.35m x 2.99m (10'11" x 9'9")
- Bathroom 4.51m x 2.45m (14'9" x 8'0")
- Family bathroom suite comprising WC, Pedestal wash hand basin & Panelled corner bath. Fully tiled walls and floor.
- Bedroom 3 3.67m x 3.84m (12'0" x 12'7")
- Bedroom 4 3.72m x 3.09m (12'2" x 10'1")
- First Floor
- Master Bedroom 4.98m x 4.98m (16'4" x 16'4")
- En suite 2.45m x 2.92m (8'0" x 9'6" )
- White suite comprising WC, pedestal wash hand basin & fully tiled shower cubicle.
- Bedroom 2 3.08 m x 5.43m (10'1" m x 17'9" )
- En-Suite 2.45m x 3.05m (8'0" x 10'0")
- White suite comprising WC, pedestal wash hand basin & fully tiled shower cubicle.
- Double Detached Garage 6.15m x 6.15m (20'2" x 20'2" )
- Gardens
- Beautifully landscaped gardens surrounding the property. Substantial driveway laid in decorative stones.





















































