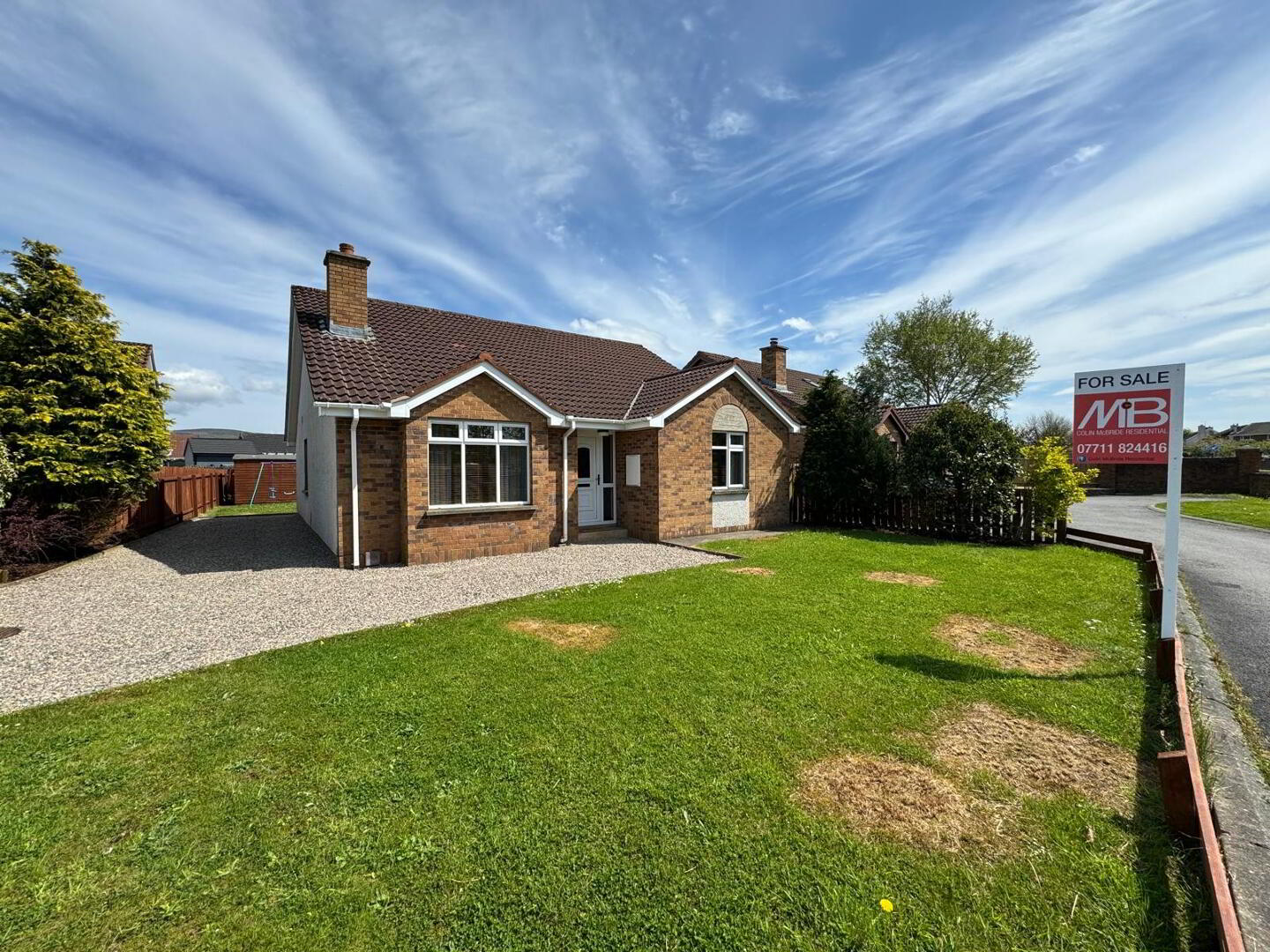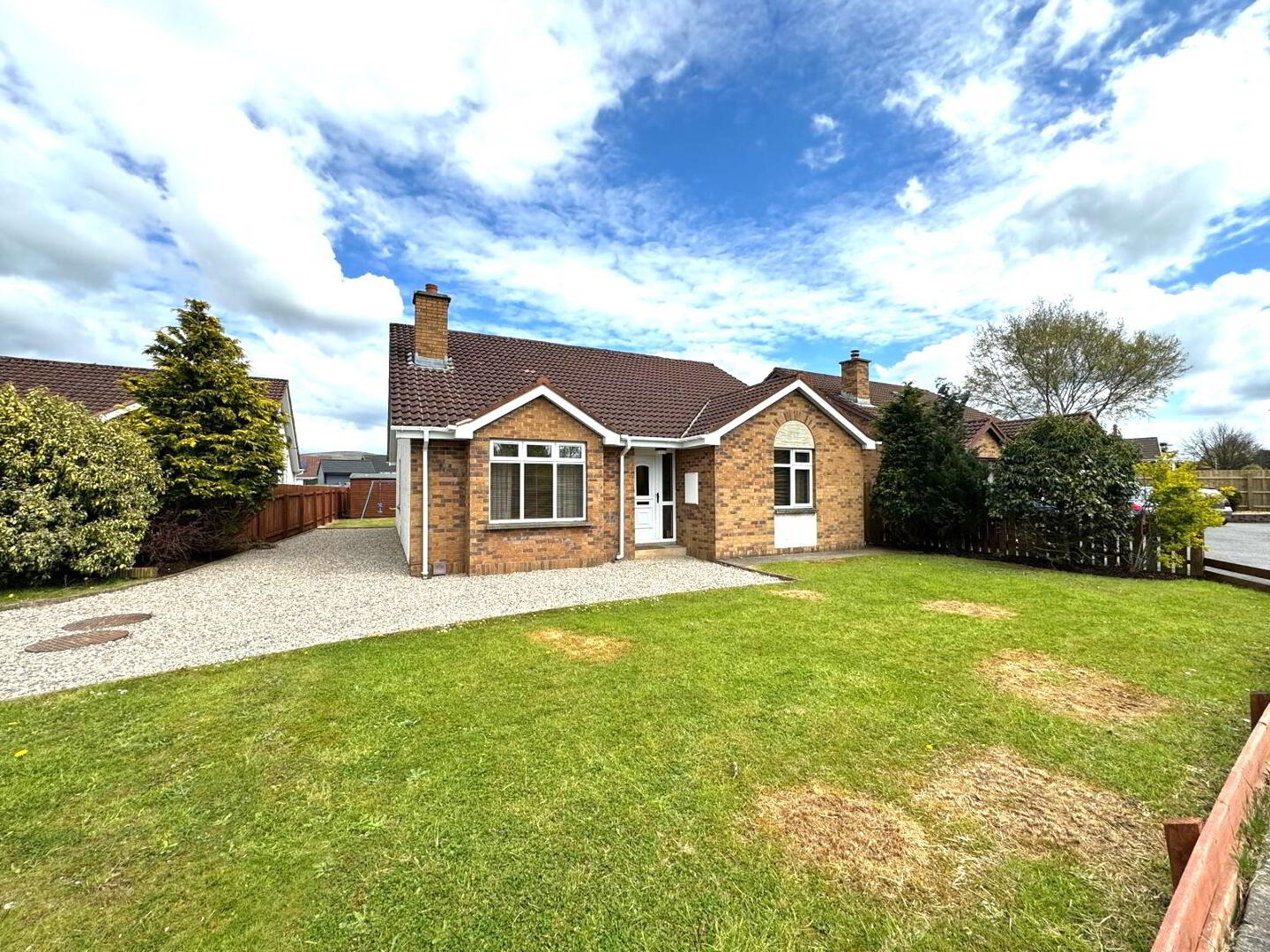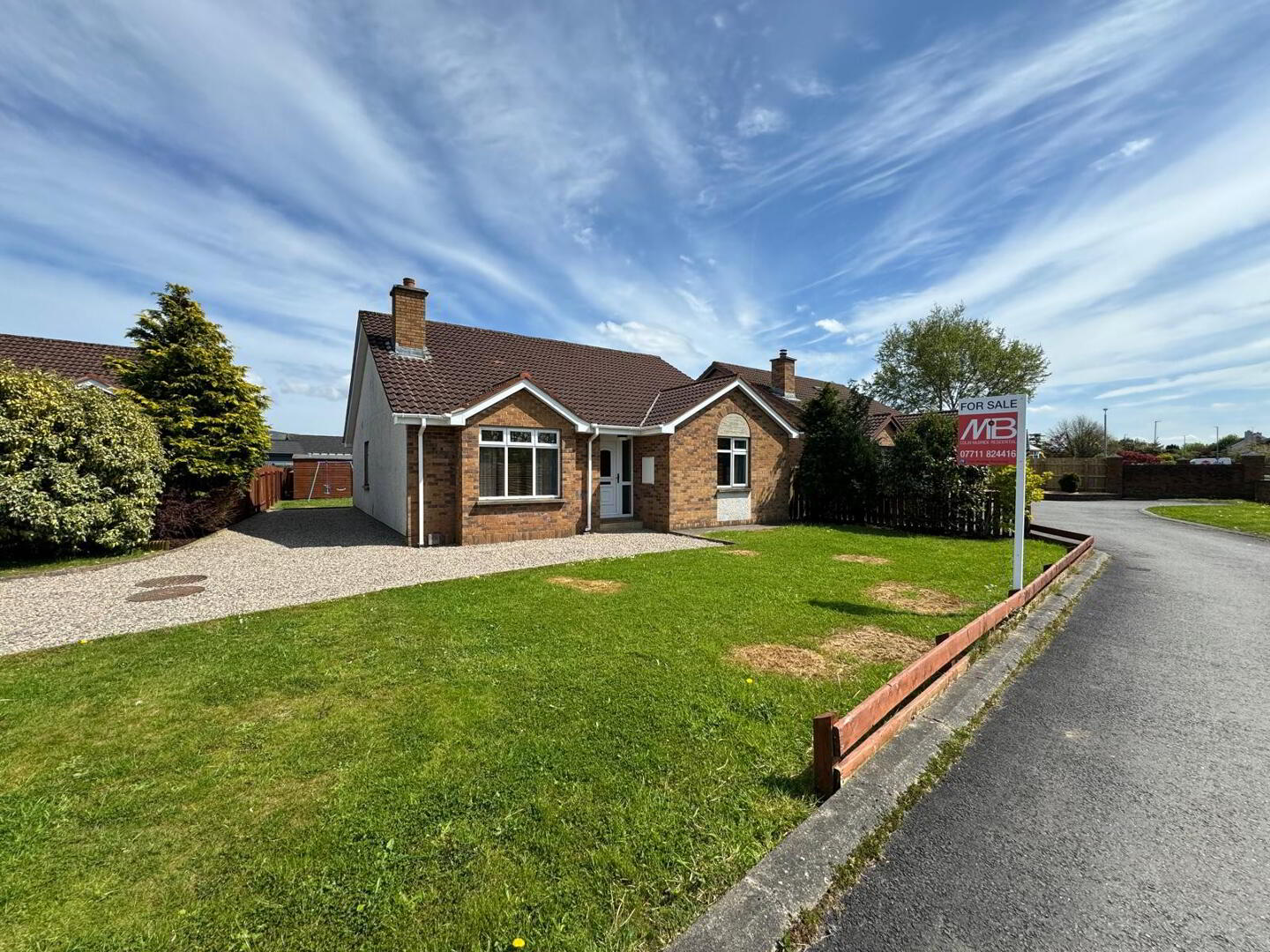


9 Robertson Crescent,
Limavady, BT49 0UN
3 Bed Detached Bungalow
Asking Price £185,000
3 Bedrooms
2 Bathrooms
1 Reception
Property Overview
Status
For Sale
Style
Detached Bungalow
Bedrooms
3
Bathrooms
2
Receptions
1
Property Features
Tenure
Not Provided
Heating
Oil
Broadband
*³
Property Financials
Price
Asking Price £185,000
Stamp Duty
Rates
£1,078.44 pa*¹
Typical Mortgage
Property Engagement
Views All Time
6,348

WE ARE DELIGHTED TO MARKET THIS TIDY THREE BED DETACHED BUNGALOW CLOSE TO SHOPS AND TOWN. IDEAL FOR YOUR FIRST HOME OR A RETIREMENT COUPLE.
We are delighted to bring to the market this lovely three bed detached bungalow set on a private cul-de-sac close to schools and shops. With three bedrooms, utility room and two bathrooms this will prove popular in todays market with the first time buyer and couples looking to downsize. Call now to view.
Accommodation Comprises Of:
Entrance Hall:
With UPVC front door, cloakroom, shelved hot press and Pergo laminate flooring.
Living Room: 17’6 x 12’0
With antique laminate flooring.
Kitchen / Dining Area: 17’10 x 11’10
With an excellent range of antique cherry units with matching worktops, stainless steel sink unit with chrome mixer taps, built in electric Flavel under oven with matching ceramic hob and extractor fan, integrated Hotpoint dishwasher and tiled flooring.
Utility Room: 10’0 x 5’10
Excellent range of high gloss units with matching worktops, stainless steel sink unit with chrome mixer taps, cherry laminate flooring, plumbed for automatic washing machine, ducted for tumble dryer. UPVC back door leading to a private garden.
Bedroom 1: 12’0 x 12’0
With pine laminate flooring.
Ensuite – White three piece suite comprising of a WC, wash hand basin and a walk in mains Bodyjet shower, chrome heated towel radiator, extractor fan and tiled flooring.
Bedroom 2: 12’0 x 10’0
With Pergo laminate flooring.
Bedroom 3: 9’8 x 7’5
With pine laminate flooring.
Bathroom: 8’7 x 6’7
White three-piece suite comprising of a WC, wash hand basin and a corner bath with shower attachment and walk in electric Mira shower, vanity unit, extractor fan and waterproof laminate flooring.
Exterior Features Include:
Large front garden laid in lawns and enclosed by timber fence. Stoned driveway providing excellent off-street parking. Private rear garden enclosed by fence. Outside tap and lighting. PVC oil tank.




