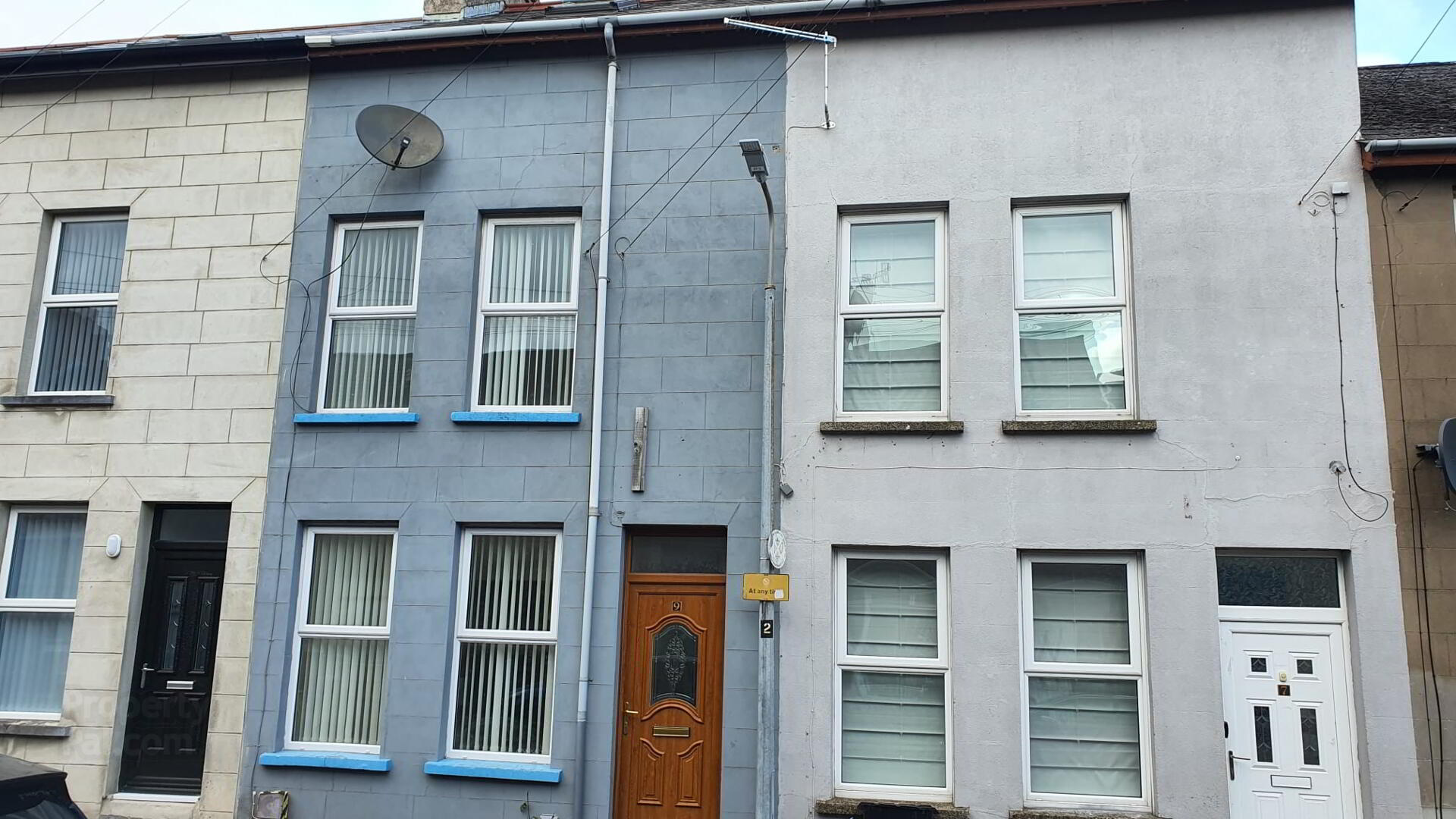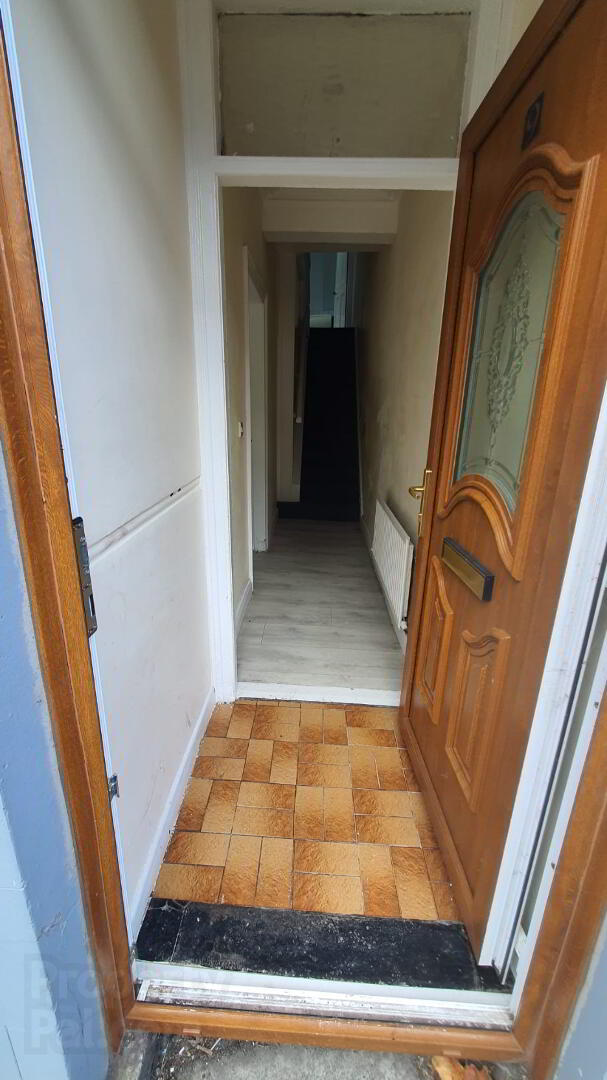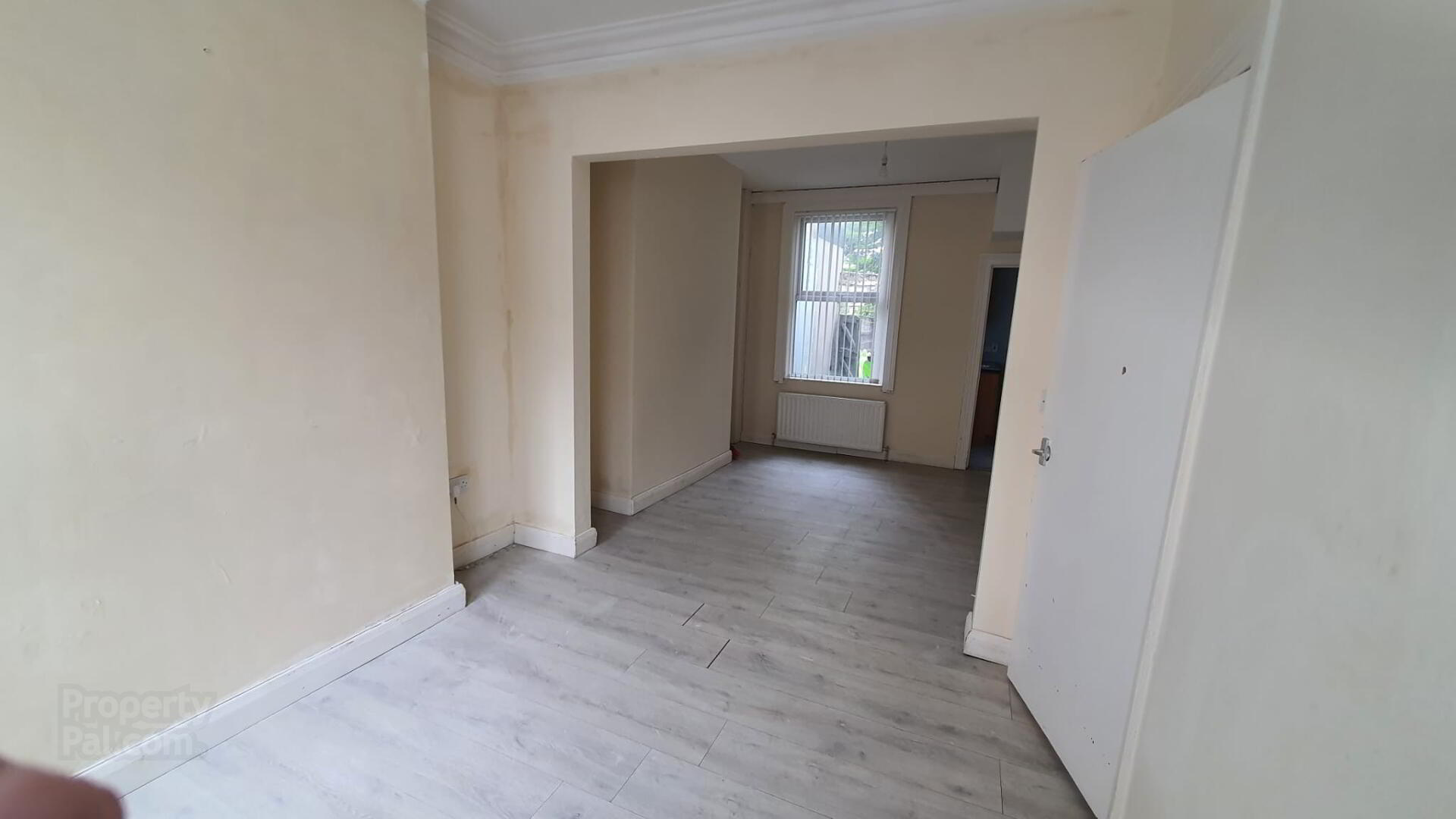


9 Queen Street,
Carrickfergus, BT38 8AP
4 Bed Mid-terrace House
Offers Around £79,950
4 Bedrooms
1 Bathroom
1 Reception
Property Overview
Status
For Sale
Style
Mid-terrace House
Bedrooms
4
Bathrooms
1
Receptions
1
Property Features
Tenure
Leasehold
Energy Rating
Heating
Oil
Broadband
*³
Property Financials
Price
Offers Around £79,950
Stamp Duty
Rates
£646.06 pa*¹
Typical Mortgage
Property Engagement
Views Last 7 Days
447
Views Last 30 Days
2,309
Views All Time
6,763

Features
- Mid Terraced Three Storey House
- Large Lounge / Diner
- Kitchen
- Bathroom
- Four Bedrooms
- UPVC Double Glazed Windows and Doors
- Oil Fired Central Heating
- Rear Yard with garden beyond
- Investment Opportunity
Fergus Properties wish to offer to the Open Market number 9 Queen Street, Carrickfergus.
The Mid Terraced Three Storey House consists of Large Lounge/diner, kitchen, bathroom, four bedrooms and a rear yard and garden area beyond.
The property has UPVC Double Glazed Windows and Doors as well as new Velux Windows fitted and is Oil Fired Central Heating.
The property is situated in the heart of Carrickfergus and within walking distance of the town centre, bus and railway stations and local integrated primary school.
This is an Ideal Investment Opportunity.
ACCOMMODATION
UPVC Front door leading to
HALLWAY
Large hallway area with high ceilings. Radiator.
LOUNGE / DINER 21’05” x 9’09”.
With Double windows to the front and archway splitting the two rooms. Radiators on each side of the room.
KITCHEN 9’01” x 6’04” (at widest)
A galley style kitchen with high and low level units. 1 ½ stainless steel sink unit with mixer tap. Space for cooker with extractor fan fitted over.
STAIRS LEADING TO FIRST FLOOR
BATHROOM 5’11” x 6’08”
With bathtub and power shower fitted over, pedestal wash hand basin and low flush W.C. Radiator.
BEDROOM ONE 11’0” x 8’02”
With radiator. Overlooking rear of property.
BEDROOM TWO 13’06” x 9’11”
With two windows. Radiator. Overlooking front of property.
STAIRS LEADING TO SECOND FLOOR
BEDROOM THREE 11’01” x 8’03”
With Dormer window. Radiator.
BEDROOM FOUR 13’06” x 10’0”
With Dormer window. Radiator. Angled ceiling to one side of room.
OUTSIDE
REAR YARD
Enclosed rear yard. Fully concreted.
OUTHOUSE
Housing the Oil-Fired Boiler. Plumbed for washing machine. Water, power and light.
GARDEN
A garden area to the rear which houses a large tree and the oil tank.




