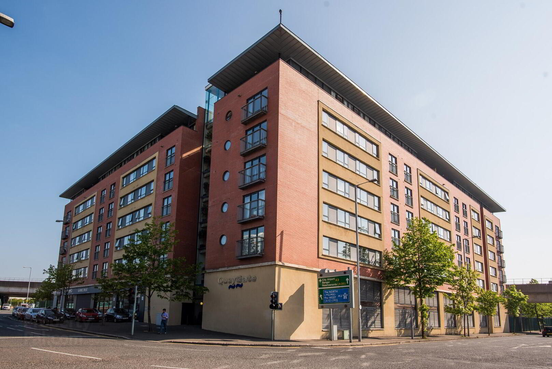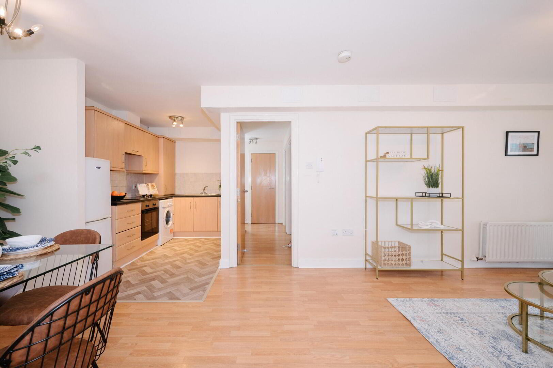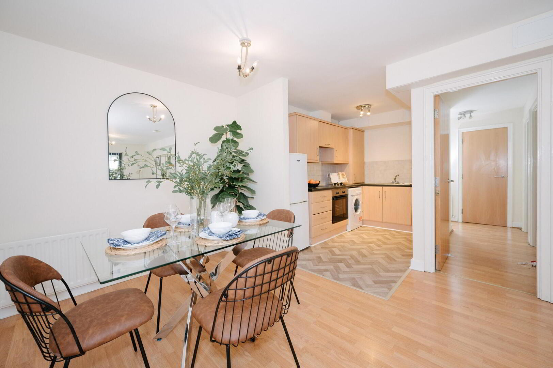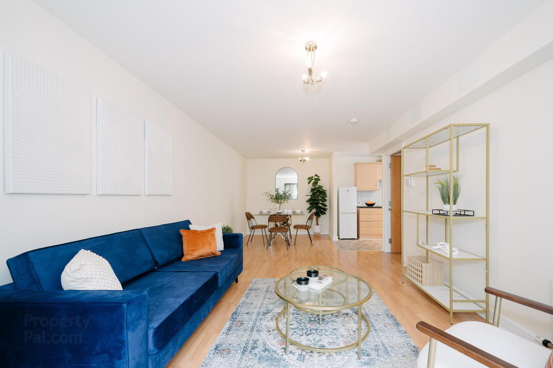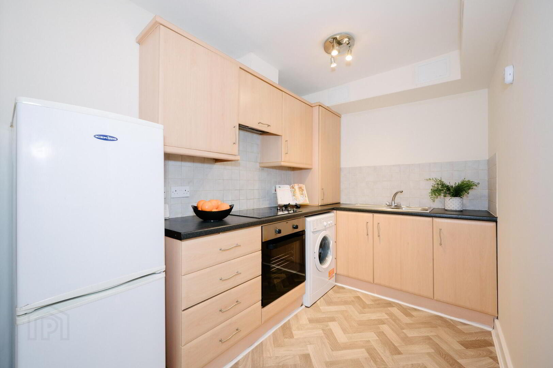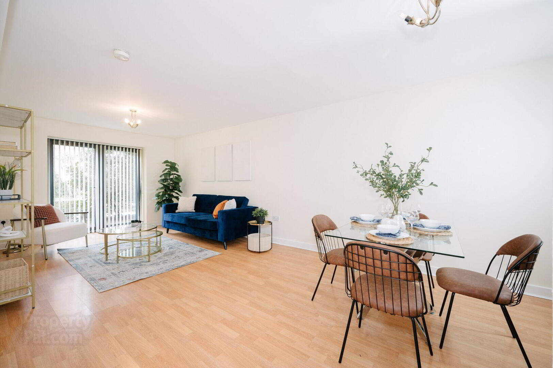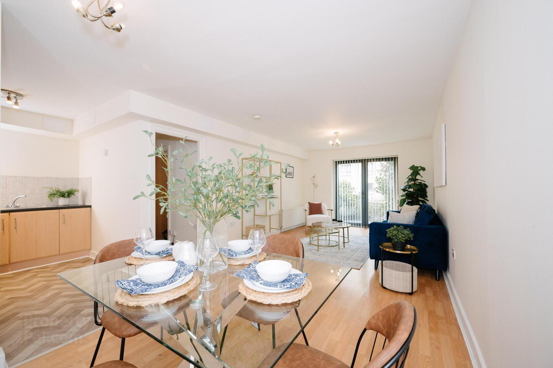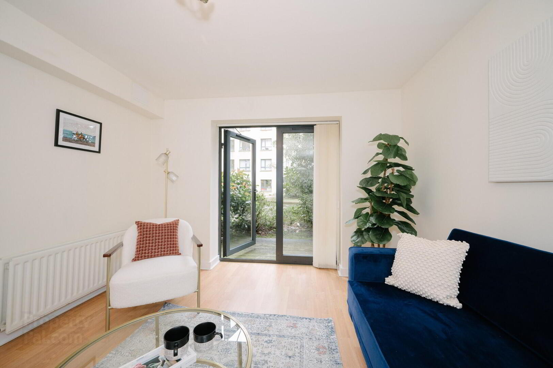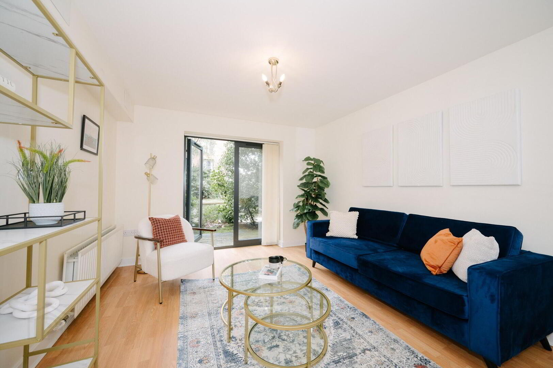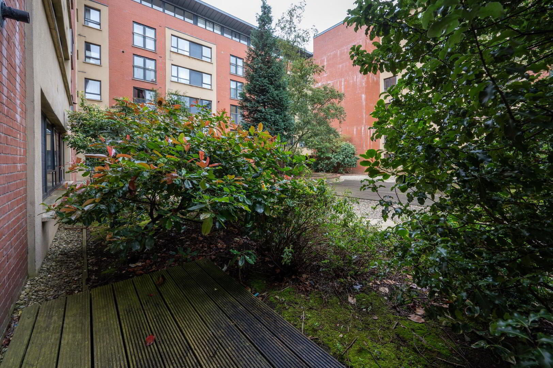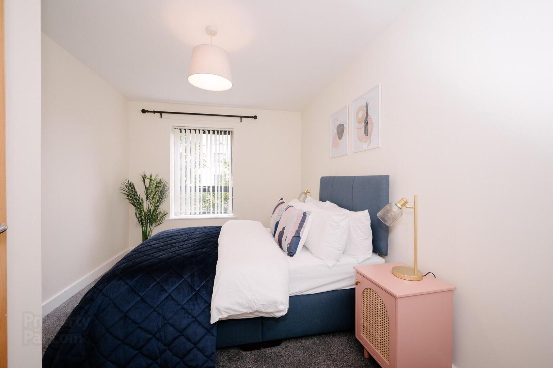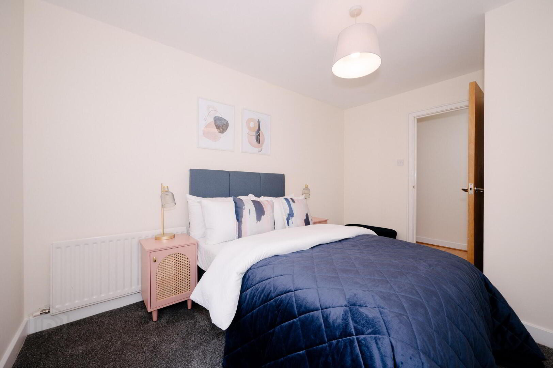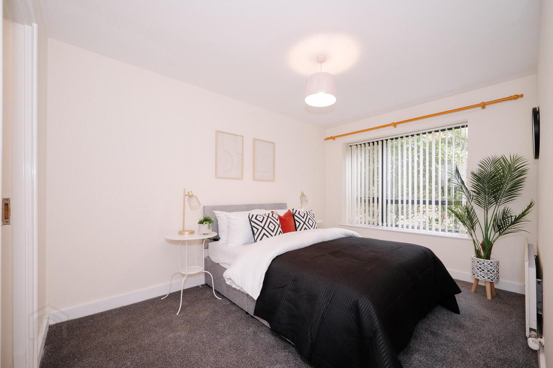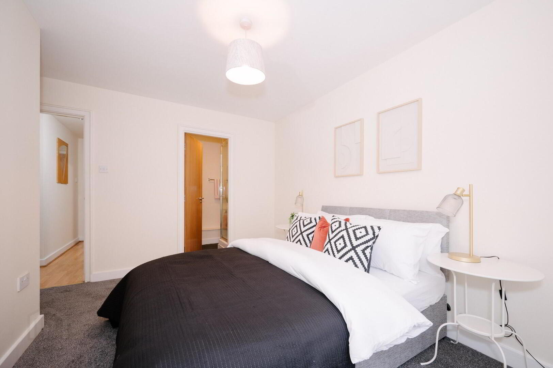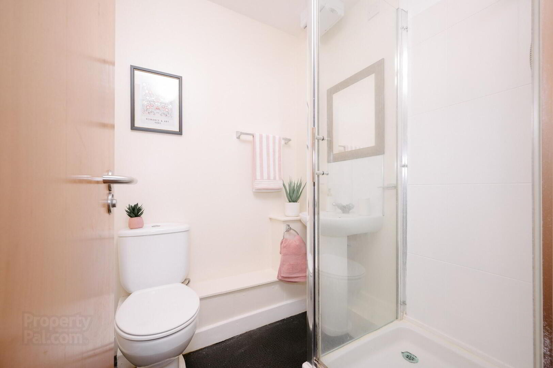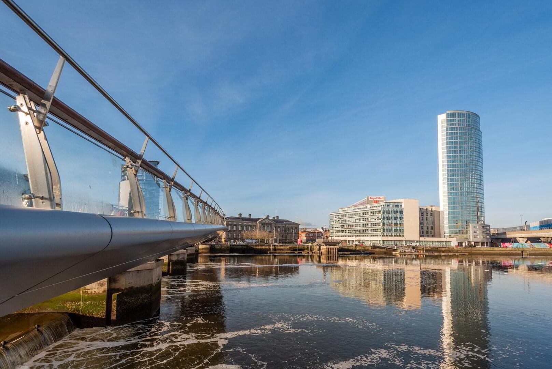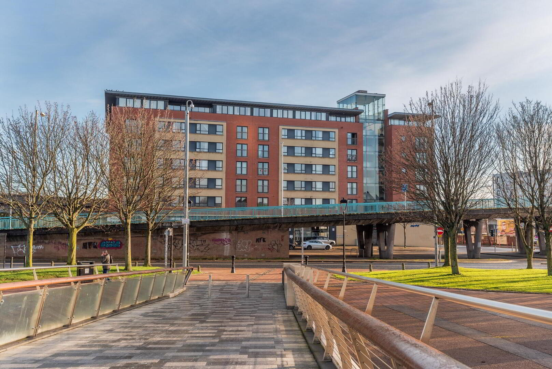9 Quay Gate,
Belfast, BT3 9DA
2 Bed Apartment
Sale agreed
2 Bedrooms
2 Bathrooms
1 Reception
Property Overview
Status
Sale Agreed
Style
Apartment
Bedrooms
2
Bathrooms
2
Receptions
1
Property Features
Tenure
Not Provided
Energy Rating
Heating
Gas
Property Financials
Price
Last listed at Offers Around £145,000
Rates
Not Provided*¹
Property Engagement
Views Last 7 Days
33
Views Last 30 Days
187
Views All Time
7,532
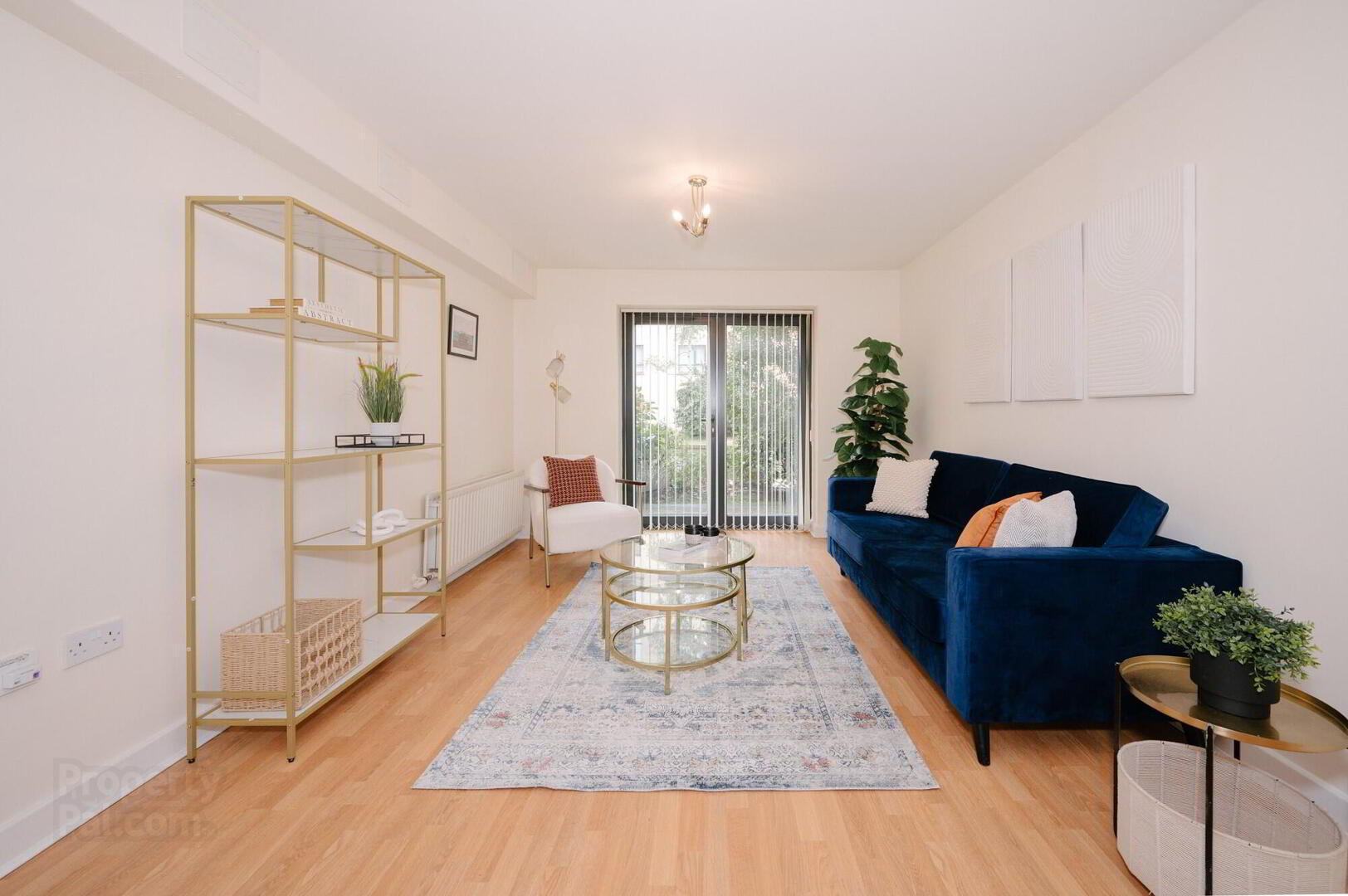
Features
- An Excellent First floor apartment situated in a convenient City Centre location
- Spacious open plan living to dining area with French doors to a communal garden
- Fitted kitchen with a good range of high to low-level units and some built-in appliances
- Two well-presented and proportioned bedrooms, both with built-in storage (master with ensuite shower room)
- Spacious bathroom in white suite
- Gas fired central heating and uPVC double glazing throughout
- Newly painted throughout and new carpets to both bedrooms
- Allocated secure car parking space and intercom system
- Communal entrance, lift and stair access
- Situated just off the Lagan Bridge in a superb City Centre location, the property is sure to appeal to a range of potential purchasers
- Providing ease of access to a host of popular social and recreational amenities to include Victoria Square Shopping Centre, St. Georges Market and Lanyon Place Train Station.
A well-presented first floor apartment occupying a superb central location within walking distance of Belfast City Centre. The property comprises of a spacious open plan living/dining area through to fitted kitchen, two well-proportioned bedrooms (master with ensuite shower room) and a family bathroom in white suite. The apartment further benefits from intercom entry system, uPVC double glazing, gas fired central heating, and secure private parking.
Located just a short stroll to the city centre and offering excellent convenience to the City Centre and its vast array of amenities to include Victoria Square Shopping Centre. Situated next to the SSE Arena whilst providing ease of access to the main arterial routes to include Lanyon Place Train Station. This superb property is sure to appeal to a wide range of potential purchasers to include first time buyers and investors alike, providing spacious and adaptable living in an excellent City Centre location. Early viewing is highly recommended.
- Ground Floor
- COMMUNAL ENTRANCE:
- Lift and stair access.
- ENTRANCE HALL:
- Laminate wood flooring, enclosed storage.
- OPEN PLAN LIVING TO DINING:
- 7.29m x 3.41m (23' 11" x 11' 2")
At widest points. Laminate wood flooring, intercom system. French doors to communal garden. - KITCHEN:
- 3.14m x 1.92m (10' 4" x 6' 4")
Stainless steel single drainer sink unit with mixer taps, Formica work tops, part tiled walls, integrated oven with electric hob, built-in extractor fan with hood, enclosed gas boiler, plumbed for washing machine, good range of high to low-level units. - BEDROOM (1):
- 3.82m x 2.7m (12' 6" x 8' 10")
Built-in wardrobe. - ENSUITE SHOWER ROOM:
- 1.81m x 1.61m (5' 11" x 5' 3")
Pedestal wash hand basin with mixer taps, tiled splash back, low flush W/C, enclosed tiled shower cubicle with electric shower attachment, extractor fan. - BEDROOM (2):
- 3.72m x 2.78m (12' 2" x 9' 1")
Built-in wardrobe - BATHROOM:
- 2.37m x 1.66m (7' 9" x 5' 5")
Pedestal wash hand basin with mixer taps, tiled splash back, low flush W/C, Panelled bath, partly tiled walls, mixer taps with shower attachment, extractor fan.


