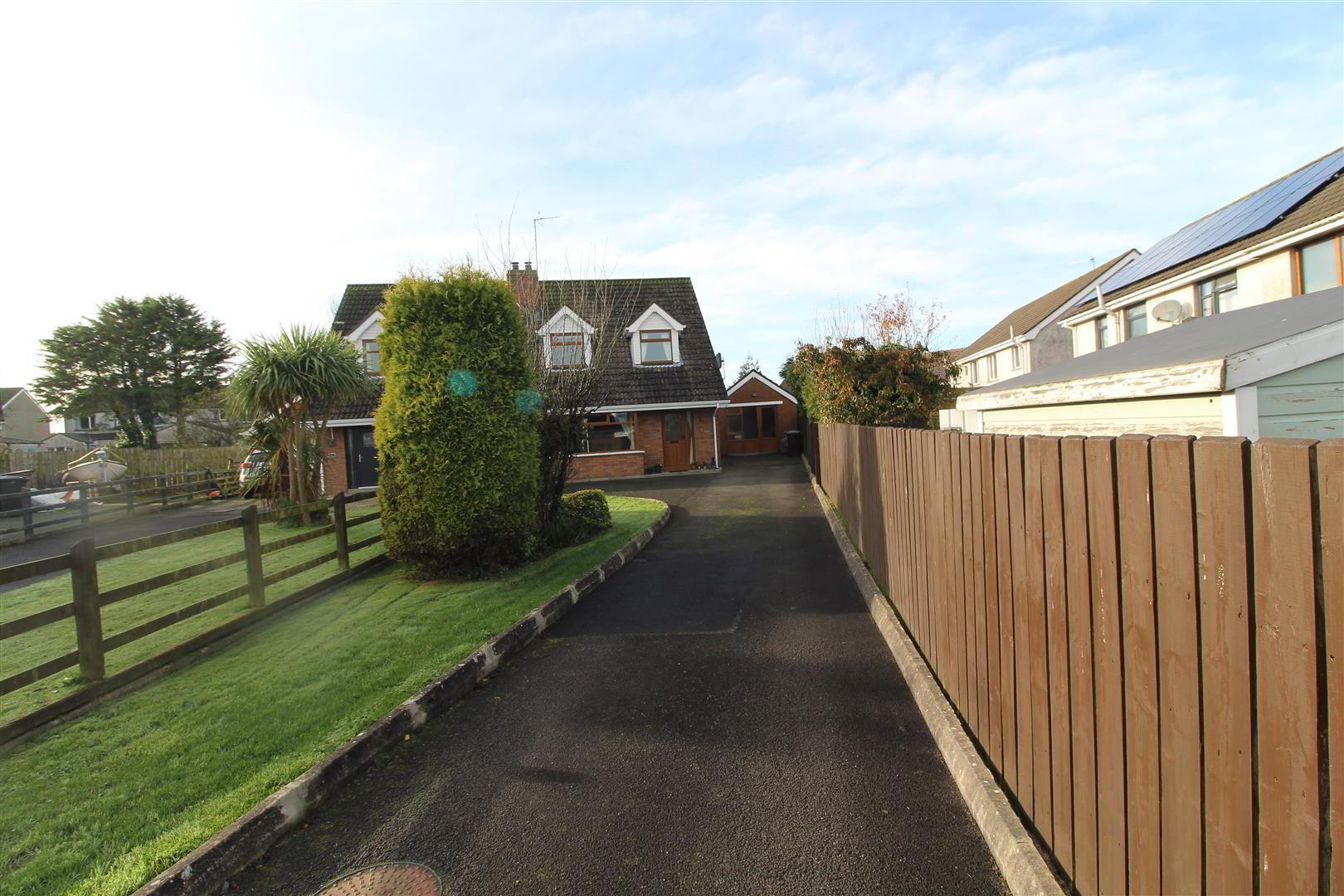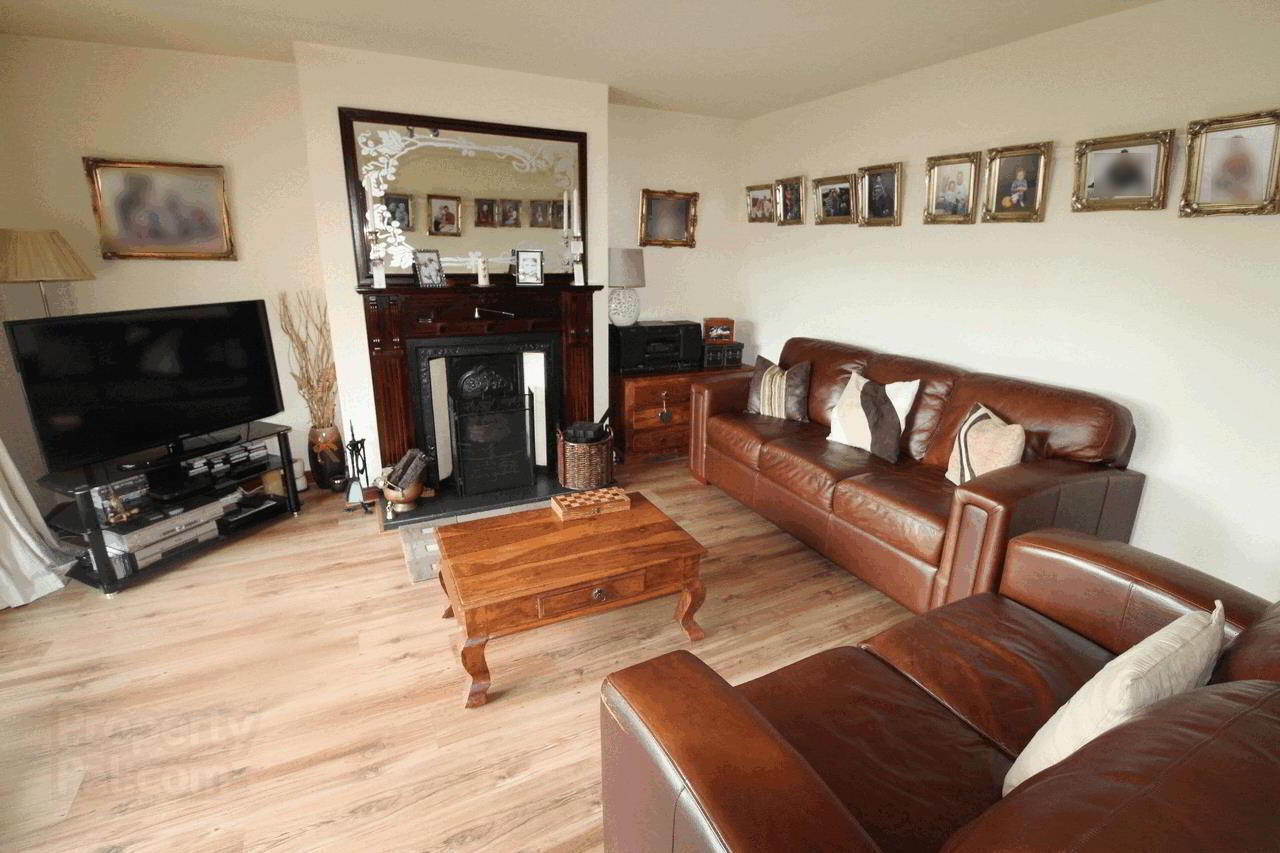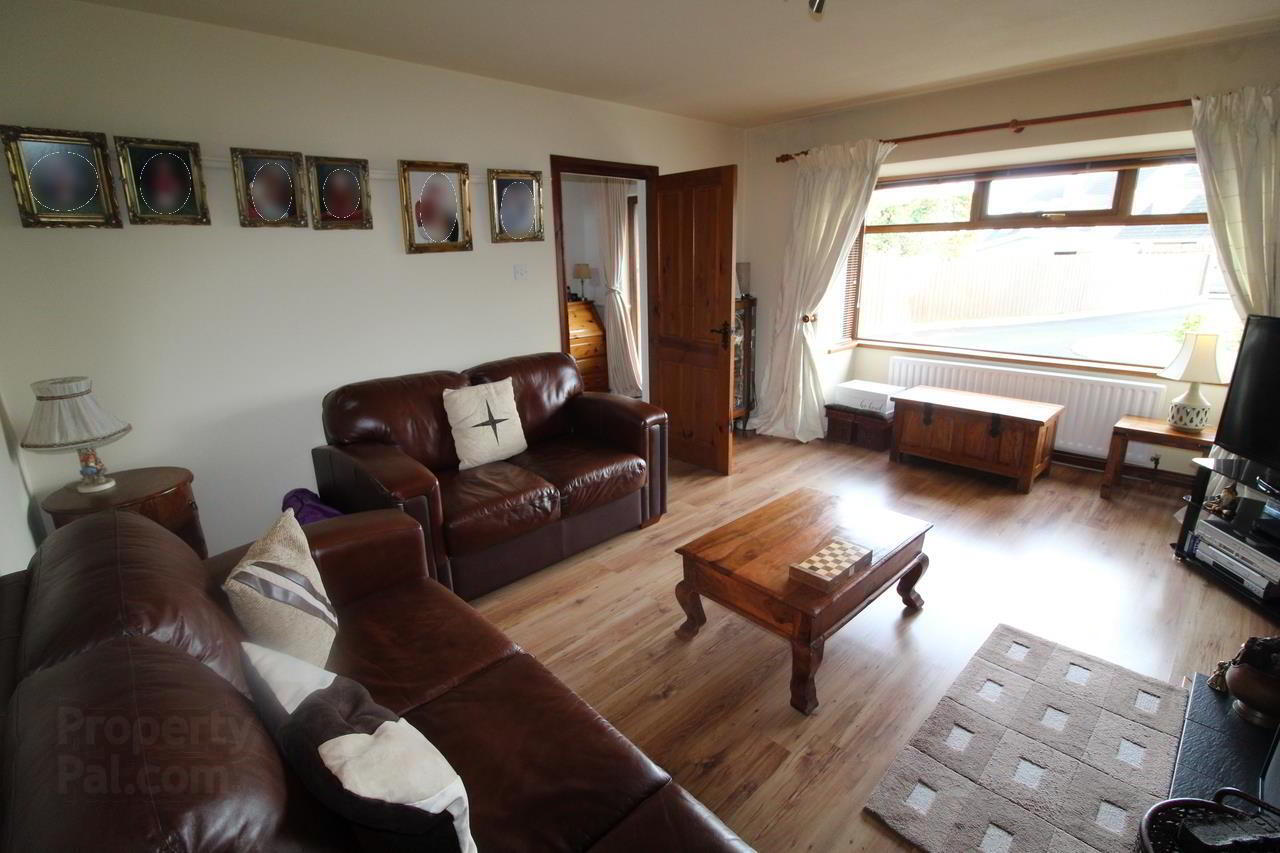


9 Oak Lands,
Darragh Cross, Crossgar, BT30 9NT
3 Bed Semi-detached Chalet
Offers Around £225,000
3 Bedrooms
1 Bathroom
2 Receptions
Property Overview
Status
For Sale
Style
Semi-detached Chalet
Bedrooms
3
Bathrooms
1
Receptions
2
Property Features
Tenure
Freehold
Energy Rating
Broadband
*³
Property Financials
Price
Offers Around £225,000
Stamp Duty
Rates
£1,117.57 pa*¹
Typical Mortgage
Property Engagement
Views Last 7 Days
254
Views Last 30 Days
1,481
Views All Time
4,399
 CHAIN FREE PROPERTY
CHAIN FREE PROPERTYThis beautifully presented and extended Semi Detached Villa is situated in a quiet cul-de-sac at Darragh Cross and is conveniently located and within close proximately to the villages amenities. Crossgar, Saintfield and Belfast are all within easy commuting distance.
In brief, the accommodation comprises : Entrance Hall with textured ceramic floor tiling, lounge with feature square bow window and Mahogany carved fireplace with open fire and back boiler, Office / Study, Fitted Kitchen open plan to bright Sun Room with picture windows overlooking a south facing private rear garden. On the first floor there are three Bedrooms ( all with built in furniture ) and a Family Bathroom with separate Shower Room, all benefitting from Oil fired Central Heating System and uPVC Double Glazing.
Outside, there is a driveway with ample car parking, ideal for a Motorhome, Caravan or Boat and a front garden in lawns. To the rear there is a private south facing garden laid in lawns, mature hedging, Sun patios, Garden shed and an attached Garage.
- uPVC Front door and side panel to :
- Entrance Hall
- Dado rail, under stair storage, Textured ceramic tiled floor.
- Lounge 5.11m'' x 4.11m'' (16'9'' x 13'6'')
- Into square bay window, Mahogany carved fireplace with tile and cast iron inset and slate hearth, open fire with back boiler, Laminate flooring.
- Kitchen 3.35m'' x 3.28m'' (11'0'' x 10'9'')
- 1 1/2 bowl stainless steel sink unit, extensive range of high and low level units with wood trim, display units, laminate work surfaces, Breakfast bar, partially tiled walls, ceramic tiled floor.
Open plan to : - Sun Room 5.89m'' x 3.25m'' (19'4'' x 10'8'')
- Picture windows to rear garden, ceramic tiled floor.
- Office / Study 3.53m'' x 2.82m'' (11'7'' x 9'3'')
- Laminate flooring, Double glazed sliding patio doors.
- First Floor
- Bedroom 1 3.66m'' x 3.40m'' (12'0'' x 11'2'')
- To include excellent range of built in robes with mirrored doors, laminate flooring
- Bedroom 2 3.40m'' x 2.90m'' (11'2'' x 9'6'')
- Double built in robe, Laminate flooring
- Bedroom 3 3.23m'' x 2.57m'' at widest point (10'7'' x 8'5''
- Built in robe, Laminate flooring.
- Bathroom
- White suite comprising : Panelled bath with mixer taps, fully tiled shower cubicle with electric shower, pedestal was hand basin, wc, wall tiling, ceramic tiled floor.
- Landing
- Hot press with copper cylinder and immersion heater.
- Outside
- Detached Garage
- Utility area, plumbed for washing machine, uPVC Front and side doors and window. Roof space storage.
- Outside
- Tarmac driveway with ample car parking ideal for a Motorhome, Caravan or Boat. Front garden laid in lawns with shrubs.
South facing private rear garden laid in lawns, hedging, flower beds, sun patio / BBQ area, Garden shed, pvc oil tank, outside light, outside tap.



