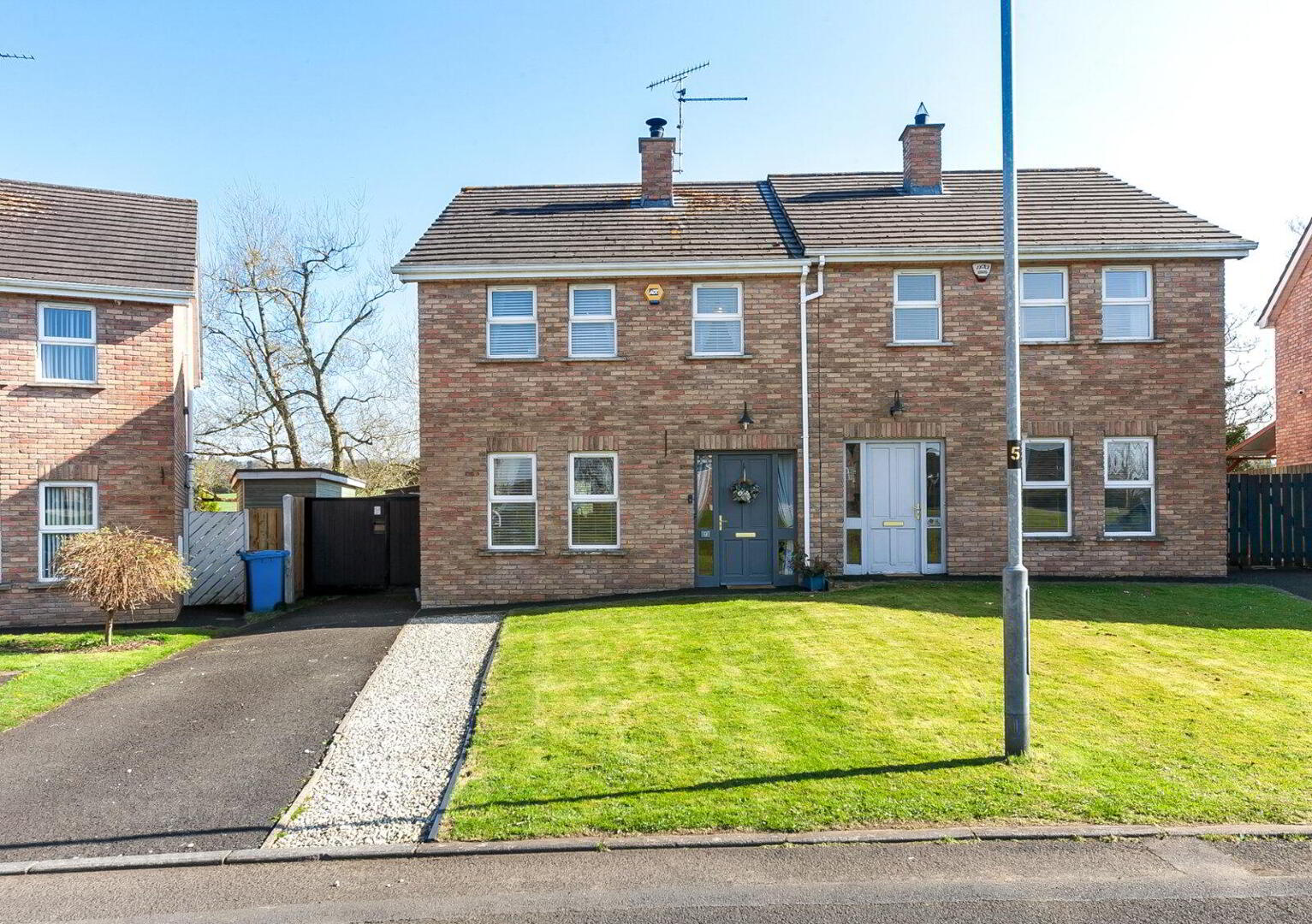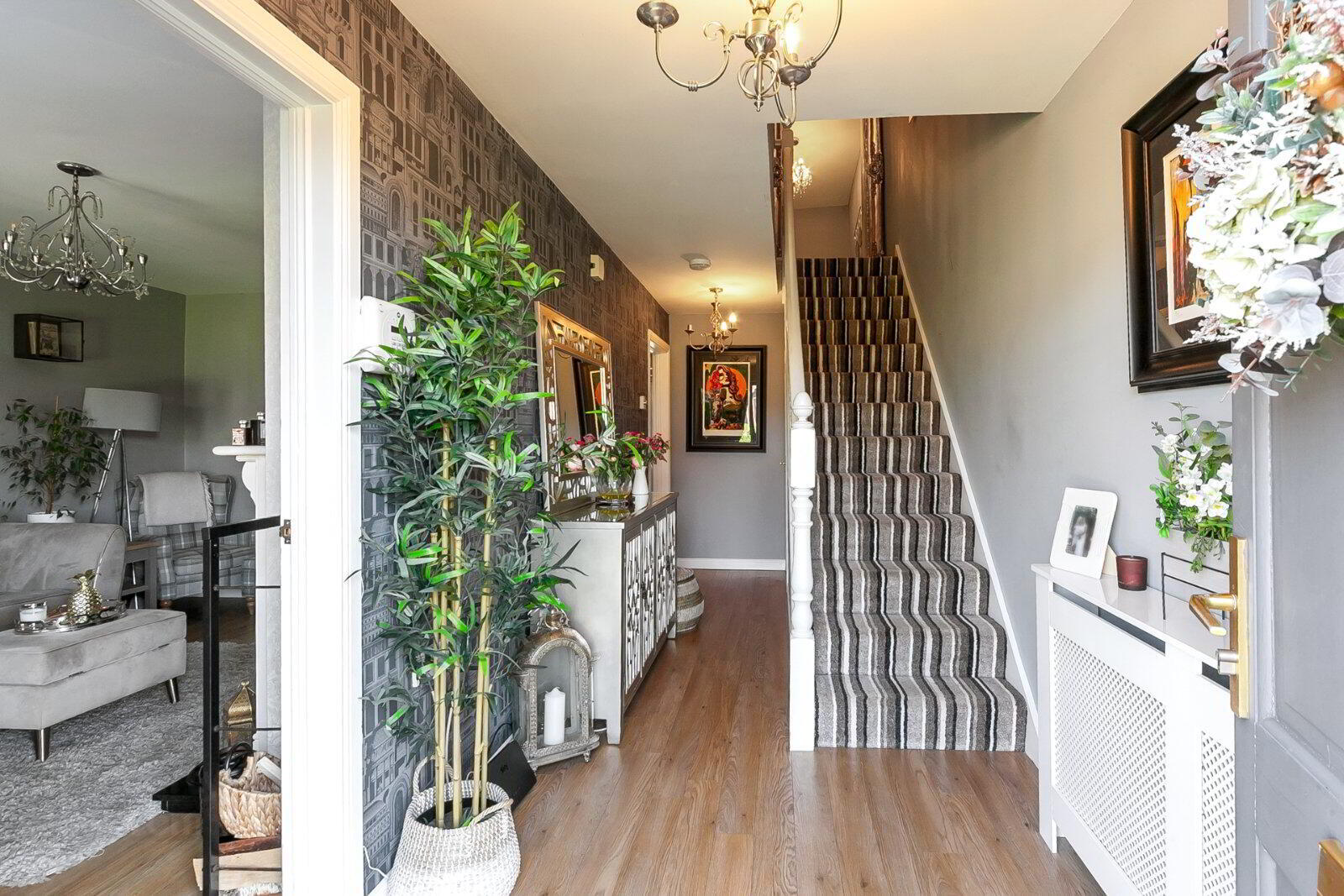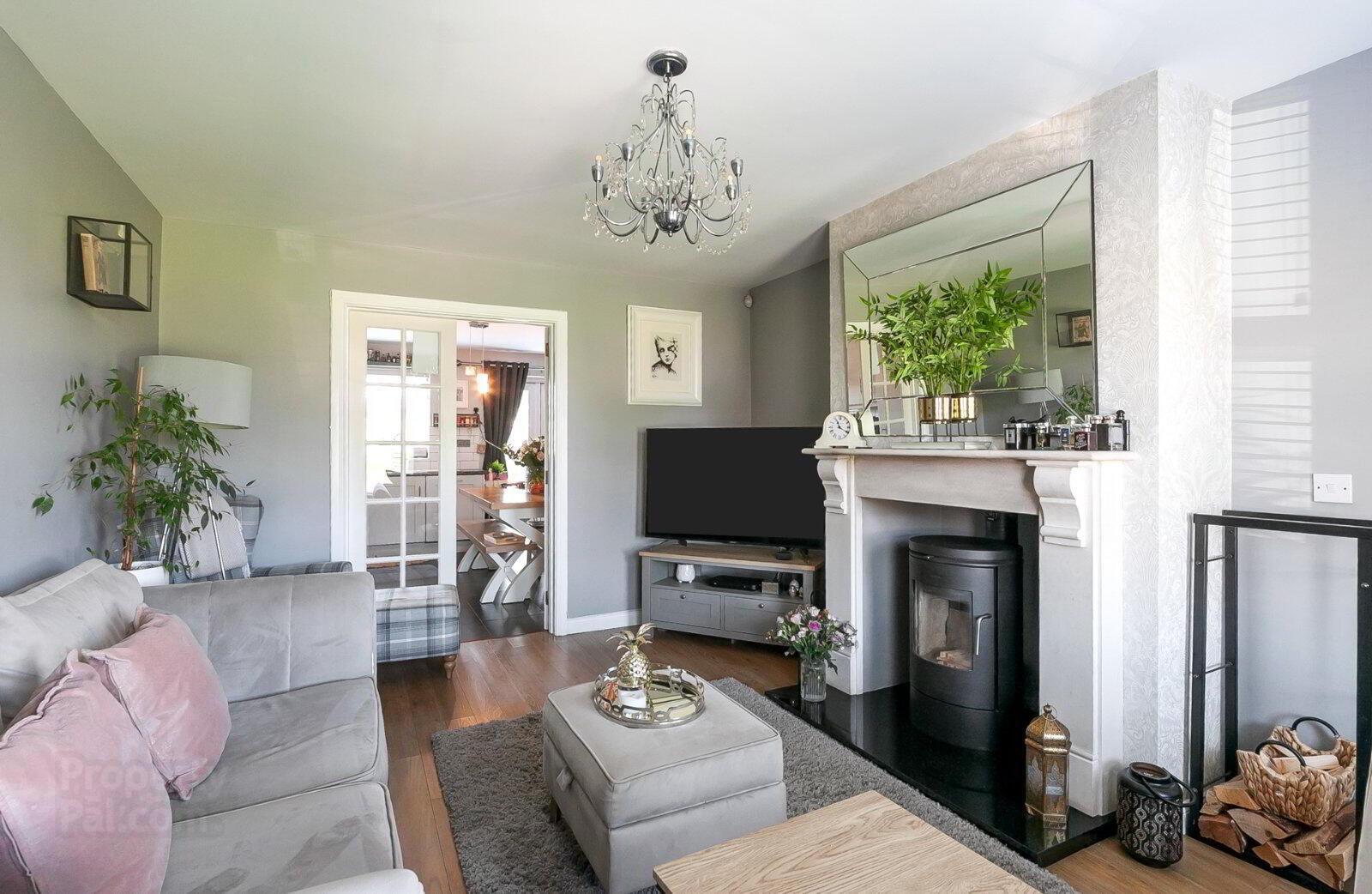


9 Niblock Oaks,
Antrim, BT41 2DJ
3 Bed Semi-detached House
Asking Price £170,000
3 Bedrooms
2 Bathrooms
Property Overview
Status
For Sale
Style
Semi-detached House
Bedrooms
3
Bathrooms
2
Property Features
Tenure
Not Provided
Energy Rating
Heating
Oil
Broadband
*³
Property Financials
Price
Asking Price £170,000
Stamp Duty
Rates
£1,102.97 pa*¹
Typical Mortgage
Property Engagement
Views All Time
1,124

Features
- Fabulous, modern, low-maintenance semi-detached family home in most popular and convenient location
- Excellent proximity to the Motorway network, Junction One Retail Centre and Antrim Town Centre
- Bright living room with wood effect flooring, a feature fireplace and impressive wood burning stove
- Generous kitchen with dining area and a range of integrated appliances
- Separate utility room with access to the rear
- Ground floor WC, first floor family bathroom
- Three well-proportioned bedrooms including principal with an en suite shower room
- Driveway parking and delightful landscaped gardens with views over surrounding countryside
- Oil fired central heating, uPVC double glazing and high level of insulation throughout
- Hardwood front door with glazed side panels to
- Reception Hall
- Wood effect flooring
- Cloakroom
- Low flush suite
- Living Room
- 4.67m x 3.48m (15'4" x 11'5")
Matching wood effect flooring, feature fireplace with wood burning stove on polished granite hearth. Wooden and glazed doors to: - Kitchen/Dining
- 4m x 3.9m (13'1" x 12'10")
Modern kitchen with excellent range of units, work surfaces, single drainer sink unit, integrated Beko oven with four ring electric hob and extractor fan, integrated dishwasher and fridge freezer. - Utility
- 2.54m x 1.52m (8'4" x 4'12")
Low level units, work surfaces, single drainer sink unit, plumbed for washing machine, door to rear. - First Floor Landing
- Shelved hotpress
- Bedroom 1
- 4.11m x 3.2m (13'6" x 10'6")
- En Suite Shower Room
- White suite comprising vanity unit, low flush WC, heated towel rail, walk-in shower cubicle with electric shower
- Bedroom 2
- 3.7m x 3.23m (12'2" x 10'7")
Wood effect flooring - Bedroom 3
- 3.15m x 2.29m (10'4" x 7'6")
Wood effect flooring - Bathroom
- 2.64m x 2.29m (8'8" x 7'6")
Modern suite comprising paneled bath with mixer taps and hand shower, low flush WC, vanity unit, corner shower cubicle, heated towel rail. - Outside
- Driveway parking for multiple vehicles and front garden in lawn. Fabulous, landscaped enclosed rear garden with covered patio area and a delightful outlook over surrounding countryside.






