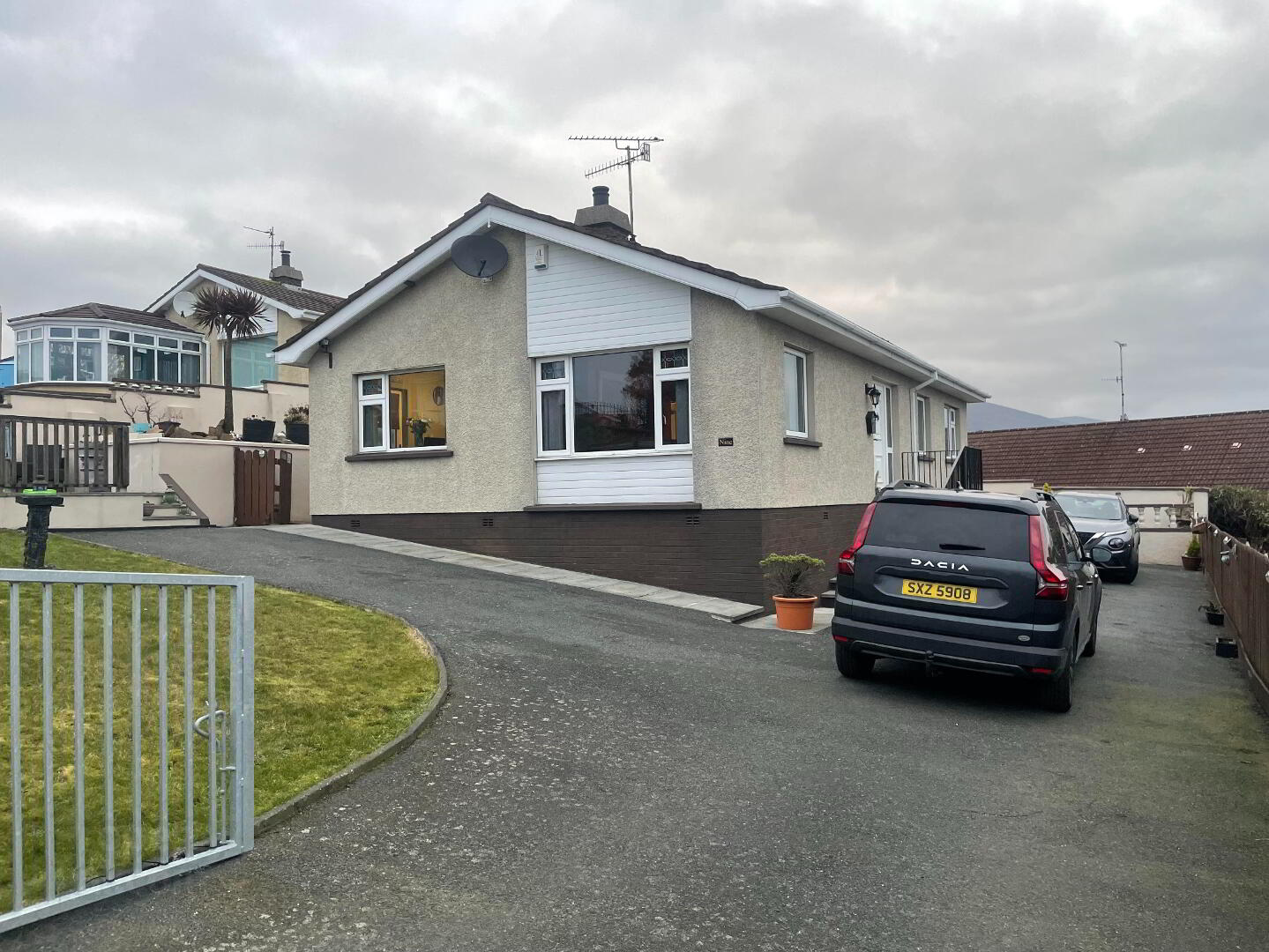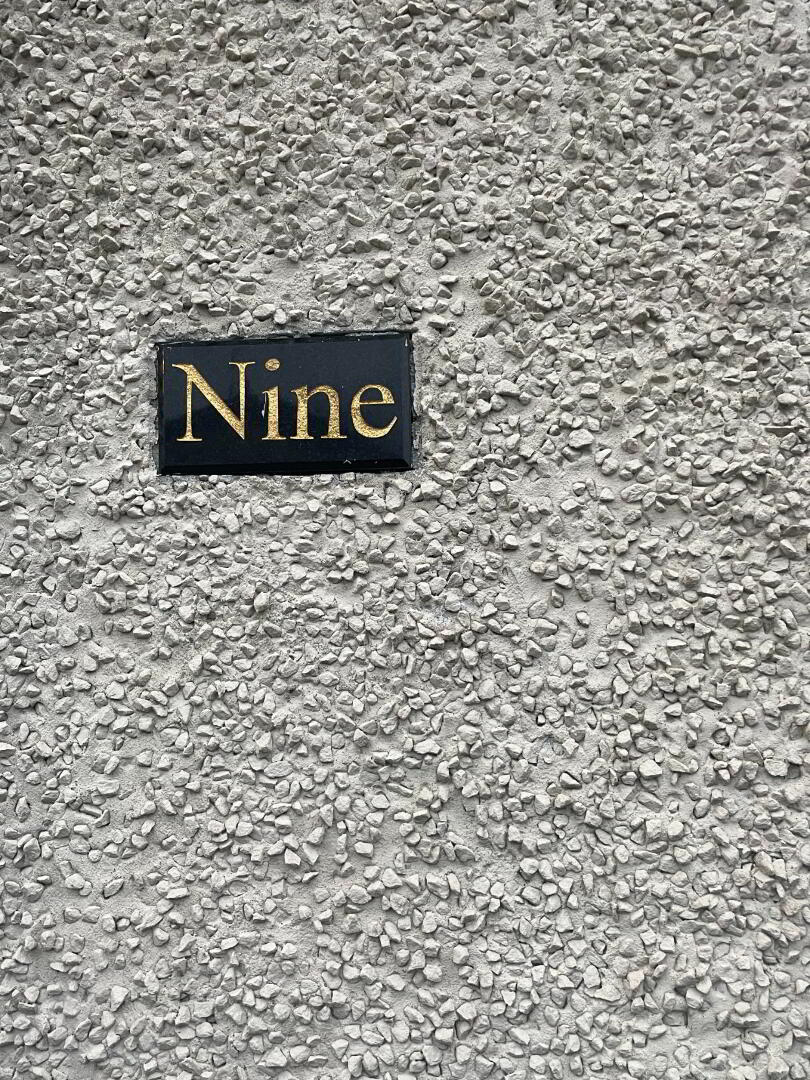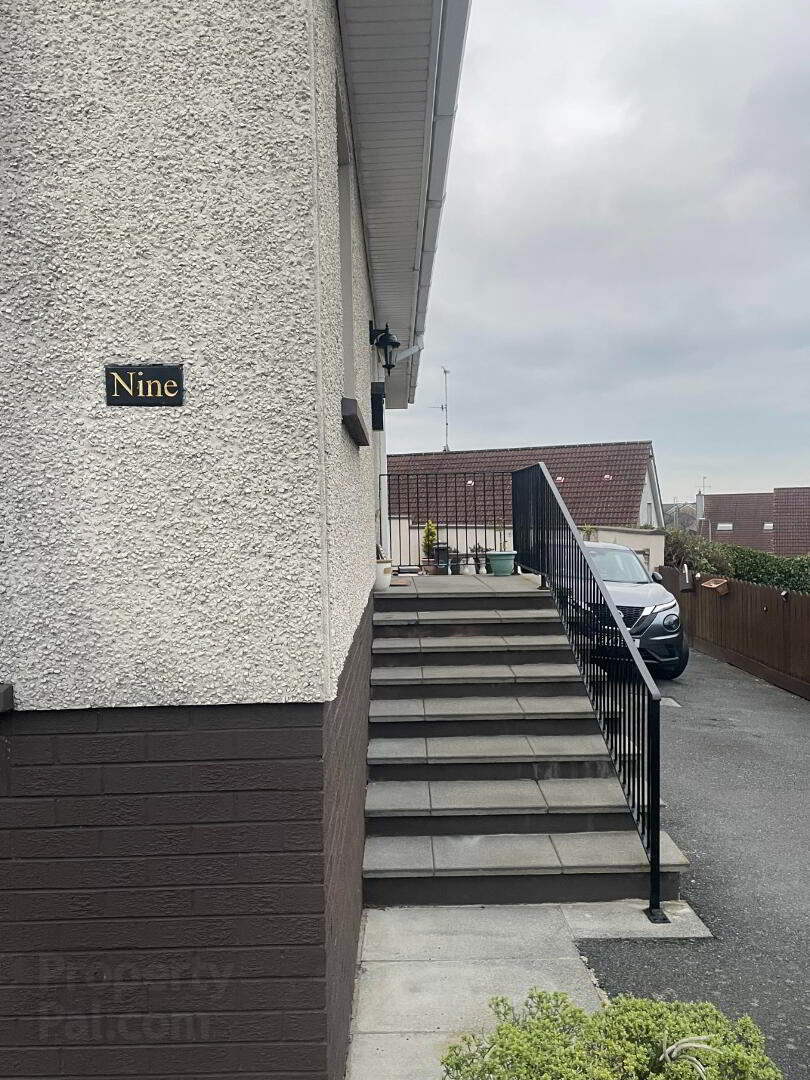


9 Mullartown Heights,
Annalong, BT34 4UA
3 Bed Detached Bungalow
Offers Over £205,000
3 Bedrooms
1 Bathroom
1 Reception
Property Overview
Status
For Sale
Style
Detached Bungalow
Bedrooms
3
Bathrooms
1
Receptions
1
Property Features
Tenure
Freehold
Energy Rating
Heating
Oil
Broadband
*³
Property Financials
Price
Offers Over £205,000
Stamp Duty
Rates
£923.21 pa*¹
Typical Mortgage
Property Engagement
Views Last 7 Days
368
Views Last 30 Days
1,743
Views All Time
3,801

Features
- Stunning views down to the Sea
- Detached Bungalow
- Three Bedrooms
- Elevated seating areas to both sides of this home
- Oil Fired Central Heating
- Double Glazed windows
This beautiful three bedroom Detached Bungalow located in Mullartown Heights, in a much sought after residential family area. This home offers the most amazing views to the front and side where you are literally overlooking the sea. The property comprises of three great sized bedrooms with all built in wardrobes, living room and kitchen come dining/ living space. Surrounding this home is elevated seating areas, perfect for sitting and watching the world go by... there is two wooden sheds, tarmac driveway and gates at the entrance ideal for keeping children and pets in. Annalong village offers a great range of amenities and facilities to include the Harbour, Doctors, Shops, Swing Park, Beach, public transport all within a very short walking distance. Viewing is most diffidently recommended to see the views form this home and what is has to offer. Viewing through agent only.



