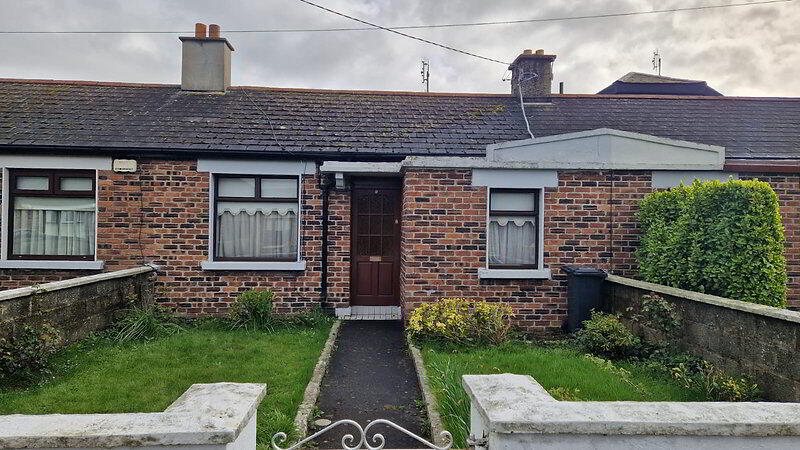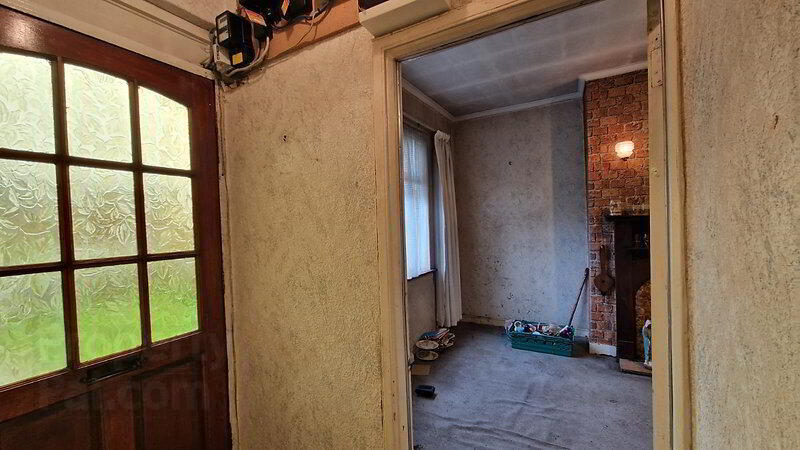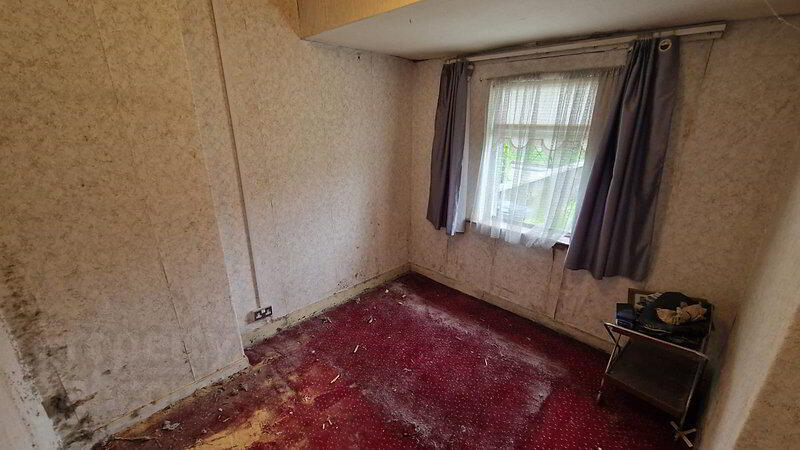


9 Mount Saint Oliver,
Drogheda, A92K3VN
2 Bed House
Price €190,000
2 Bedrooms
1 Bathroom
Property Overview
Status
For Sale
Style
House
Bedrooms
2
Bathrooms
1
Property Features
Size
49 sq m (527.4 sq ft)
Tenure
Not Provided
Energy Rating

Property Financials
Price
€190,000
Stamp Duty
€1,900*²
Property Engagement
Views Last 7 Days
86
Views Last 30 Days
299
Views All Time
2,807

