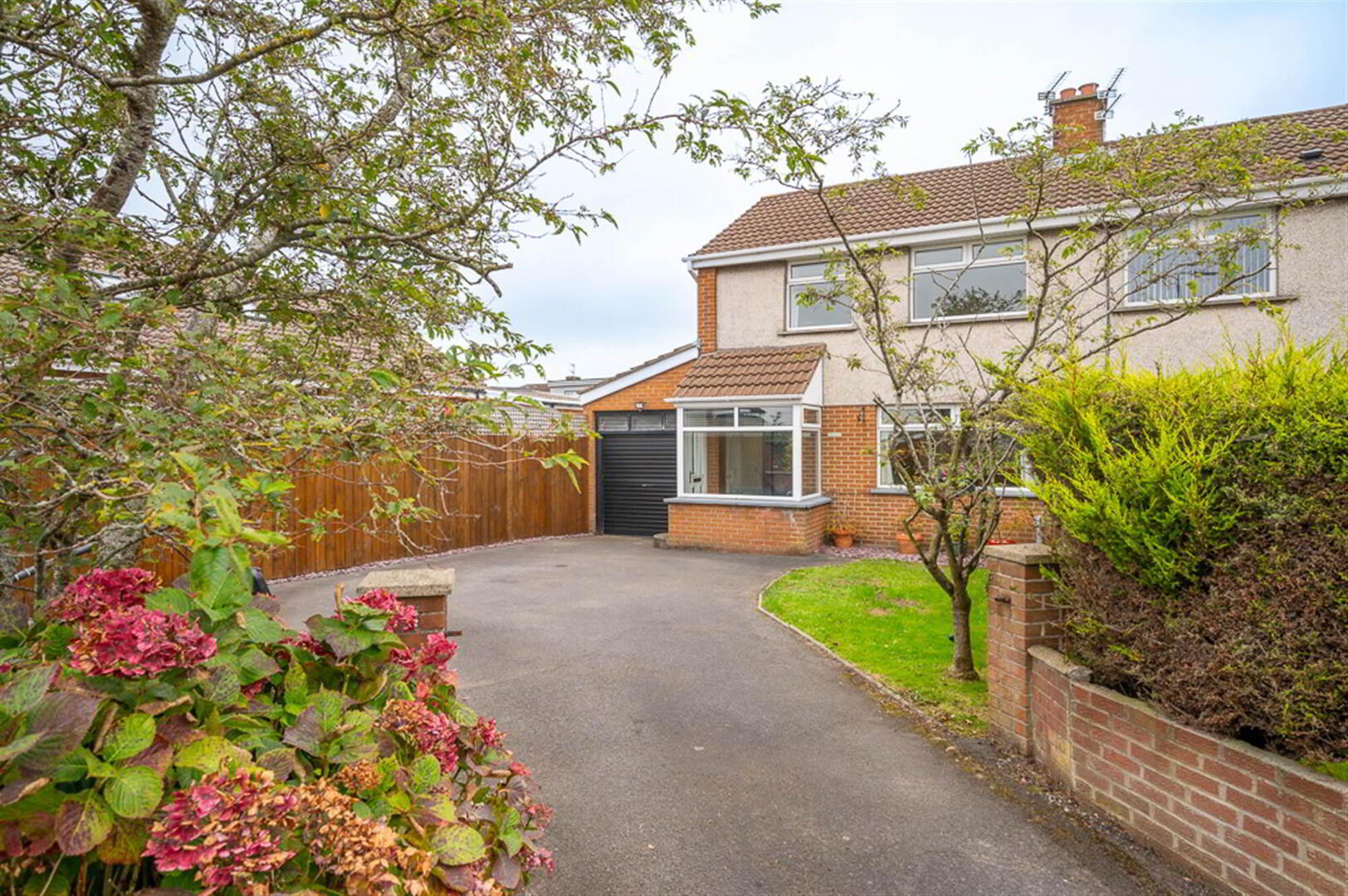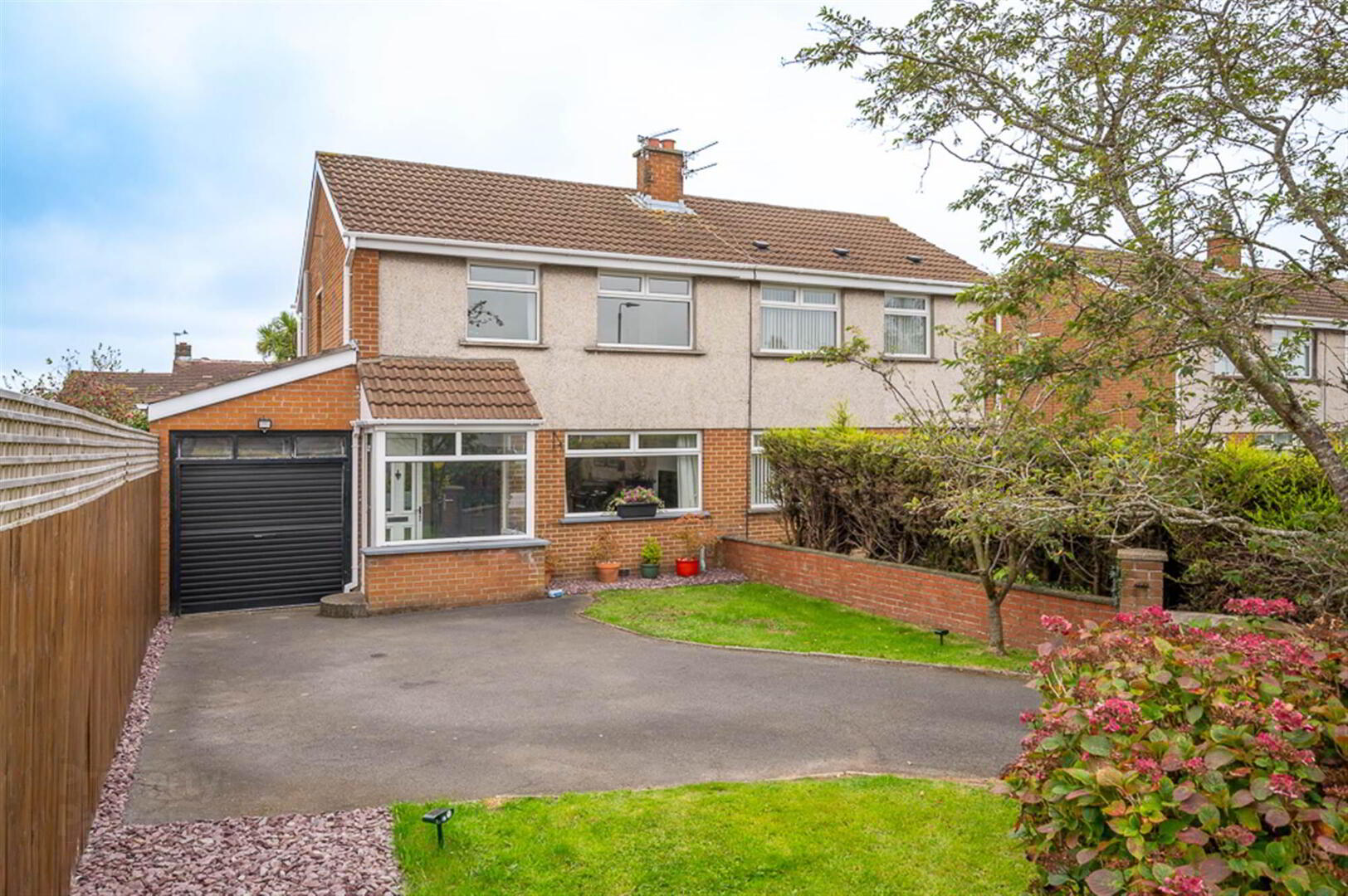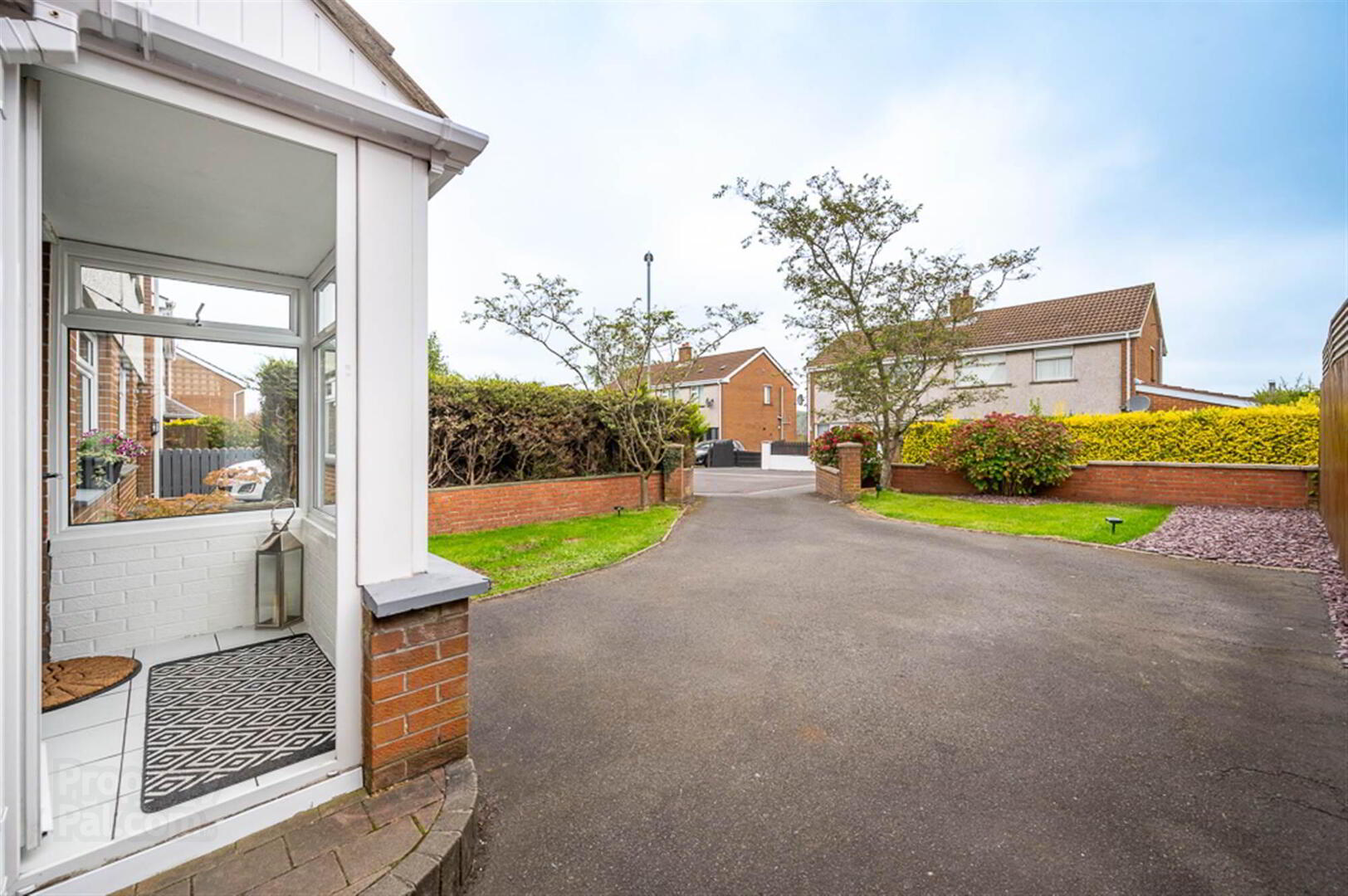


9 Monea Close,
Bangor, BT19 1AL
3 Bed Semi-detached House
Sale agreed
3 Bedrooms
1 Reception
Property Overview
Status
Sale Agreed
Style
Semi-detached House
Bedrooms
3
Receptions
1
Property Features
Tenure
Leasehold
Energy Rating
Broadband
*³
Property Financials
Price
Last listed at Offers Around £175,000
Rates
£845.17 pa*¹
Property Engagement
Views Last 7 Days
118
Views Last 30 Days
1,567
Views All Time
12,795

Features
- Semi Detached property in popular Bangor location
- Situated on Generous Corner Site
- Exceptionally Maintained Family Home
- Living / Dining Room
- Kitchen with Range of Integrated Appliances and Access to Rear Garden
- Three Good Sized Bedrooms
- Modern Family Bathroom
- Integral Garage & Driveway Parking
- Oil Fired Central Heating
- uPVC Soffits & Facias
- Quiet cul-de-sac location
- Front Garden Laid in Lawns
- Enclosed Rear Garden Laid in Decking and Lawns
- Within Easy Reach of Town Centre, Bangor's Ring Road, Main Arterial Routes for City Commuting and a Host of Other Local Amenities
- Quiet Residential Area Close to Bangor City Centre, Local Schools and Amenities
- Ideal Property for a range of purchasers
To the ground floor there is an open plan living/dining space with feature fireplace and a modern kitchen with a range of integrated appliances and access to the rear garden. The first floor comprises of three good sized bedrooms and a family bathroom. This corner site also provides excellent external space and benefits from an integral garage with excellent storage, driveway parking and enclosed front and rear gardens laid in lawns and decking.
Located off the Clandeboye Road this home offers excellent convenience and is within walking distance to Bangor’s City Centre, Bangor Train Station, highly regarded schools and a wonderful array of restaurants, cafes, local shops, Bangor Castle gardens and Aurora Sports Complex providing a lifestyle second to none.
A superb property for a range of purchasers in a popular location, therefore early viewing is strongly recommended.
Ground Floor
- COVERED ENTRANCE PORCH:
- Tiled, uPVC access door with composite front door, double glazed central light, double glazed side light, through to reception hall.
- RECEPTION HALL:
- With laminate wood effect floor, storage under stairs with water tank.
- LOUNGE/DINING ROOM:
- 6.25m x 3.63m (20' 6" x 11' 11")
With outlook to front, through to dining room. Cornice bodering, central fireplace with tiled surroud, timber frame and mantel, tiled hearth, ample space for dining, with outlook to rear. - KITCHEN:
- 3.3m x 2.74m (10' 10" x 9' 0")
Range of high and low level units, space for fridge freezer, space for dishwasher, space for cooker, stainless steel sink and a half with drainer, chrome mixer taps, outlook to rear, laminate wood effect work surface, stainless steel extractor fan, stainless steel splashback, inset spotlights, uPVC and double glazed access door to rear.
First Floor
- LANDING:
- With access to roofspace.
- BEDROOM (1):
- 4.11m x 2.69m (13' 6" x 8' 10")
Outlook to front, built-in robe, with aspect to front. - BEDROOM (2):
- 3.2m x 1.96m (10' 6" x 6' 5")
Laminate wood effect floor, outlook to rear. - BEDROOM (3):
- 3.81m x 2.13m (12' 6" x 7' 0")
Outlook to front. - BATHROOM:
- White suite comprising of low flush WC, pedestal wash hand basin with chrome mixer taps, panelled bath with mixer taps and electric Mira Sports shower, telephone handle attachment, extractor fan, inset spotlights, vinyl tile effect floor, chrome heated towel rail, tiled walls.
Outside
- Rear utility room with boiler, leading through to garage, plumbed for utilities, ample driveway parking for several cars, rear garden partially laid in lawns, partially laid in paving, oil tank, mature flowerbeds, garden to front laid in lawns.
Directions
Travelling along the West Circular Road heading towards Belfast, turn left onto the Clandeboye Road, right into Clandeboye Way and 2nd right into Monea Close. The property is at the end of the cul-de-sac.





