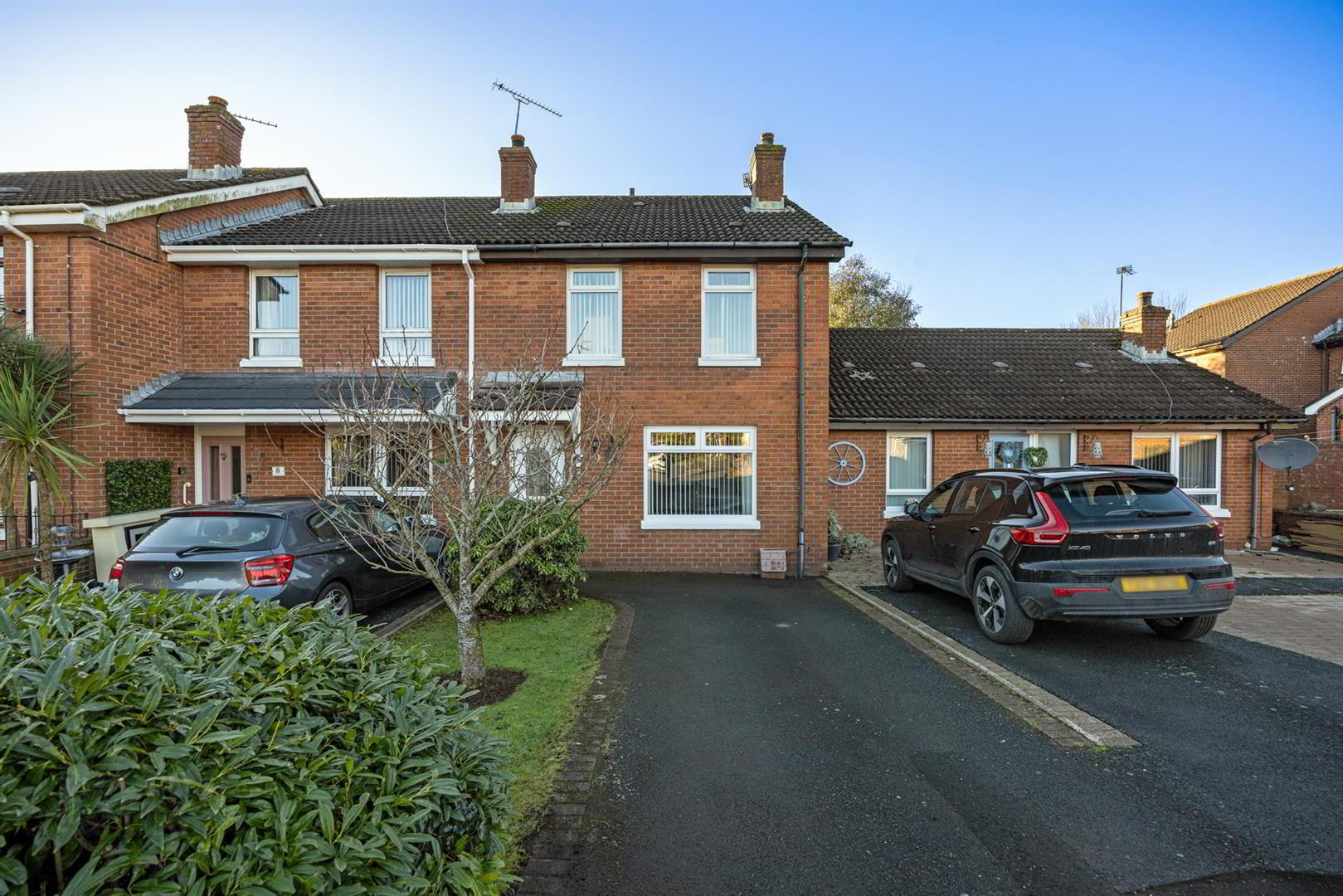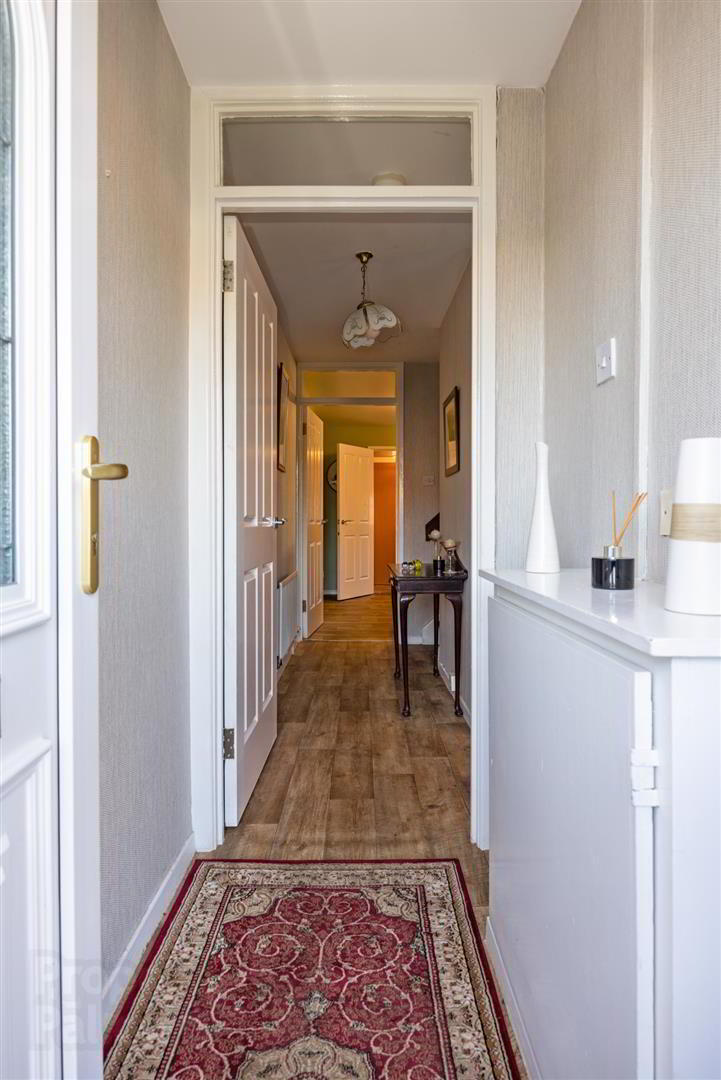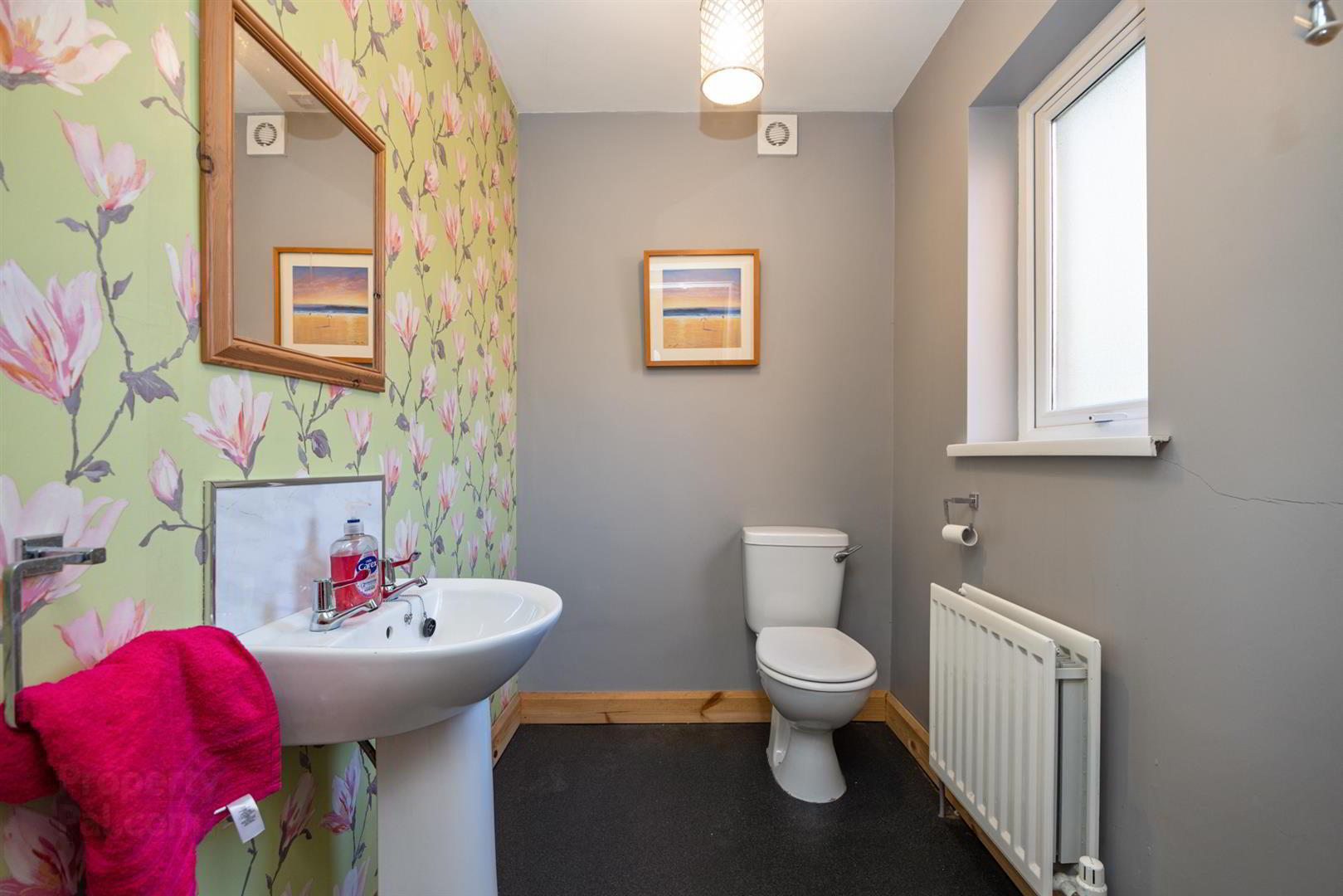


9 Millars Close,
Dundonald, Belfast, BT16 2YE
3 Bed Terrace House
Offers Around £129,950
3 Bedrooms
1 Bathroom
1 Reception
Property Overview
Status
For Sale
Style
Terrace House
Bedrooms
3
Bathrooms
1
Receptions
1
Property Features
Tenure
Leasehold
Energy Rating
Broadband
*³
Property Financials
Price
Offers Around £129,950
Stamp Duty
Rates
£696.00 pa*¹
Typical Mortgage

Features
- Spacious Mid Terrace Property In Cul-De-Sac Location
- Lounge With Mock Fireplace And Laminate Flooring
- Generous Kitchen With Extra Storage And Dining Area
- Ground Floor Toilet And Shower Room On First Floor
- Three Well Proportioned Bedrooms On First Floor
- Gas Fired Central Heating & uPVC Double Glazing
- Driveway And Gardens To Both Front And Rear
- Convenient Location Close To A Range Of Amenities
The accommodation comprises entrance porch leading to a good size lounge with mock fireplace and wood laminate flooring. Dining kitchen to include an extensive range of units, partly tiled walls, storage under stairs, and generous dining area. The ground floor further benefits from an extension to the rear providing a spacious ground floor toilet suite. The first floor offers three well proportioned bedrooms, and a shower room comprising of a white suite with walk-in shower cubicle, including electric shower with low level shower screen, and PVC wall cladding. The outside includes front garden with small lawn and tarmac driveway, enclosed rear garden with small lawn and concrete patio, and garden store.
Being a family home for many years, this property has been well maintained throughout and offers great accommodation for first time buyers and young families wanting to move into a much sought after area close to Dundonald village.
- Accommodation Comprises
- Enclosed Entrance Porch
- Entrance Hall
- Lounge 3.76m x 3.56m (12'4 x 11'8)
- Tiled fireplace with carved wood surround and electric fire. Wood laminate floor.
- Dining/Kitchen 4.75m x 3.15m (15'7 x 10'4)
- Extensive range of high and low level units, granite effect work surfaces, single drainer stainless steel sink unit, space for cooker, plumbed for washing machine, part tiled walls, store under stairs with cloak space.
- Rear Entrance Porch
- Store cupboard.
- Ground Floor WC
- White suite comprising pedestal wash hand basin, tiled splash back, low flush WC, extractor fan.
- First Floor
- Landing
- Bedroom 1 3.76m x 2.59m (12'4 x 8'6)
- Bedroom 2 3.18m x 2.49m (10'5 x 8'2)
- Built in wardrobe with gas fired boiler.
- Bedroom 3 2.90m x 2.03m (9'6 x 6'8)
- Shower Room
- White suite comprising walk-in shower cubicle with electric shower, low level shower screen, pedestal wash hand basin, low flush WC, chrome radiator, PVC wall cladding, PVC panelled ceiling with recessed spotlighting.
- Outside
- Front garden with small lawn and tarmac driveway, enclosed rear garden with small lawn, concrete area, brick stone and communal bin access, wooden fence boundary.




