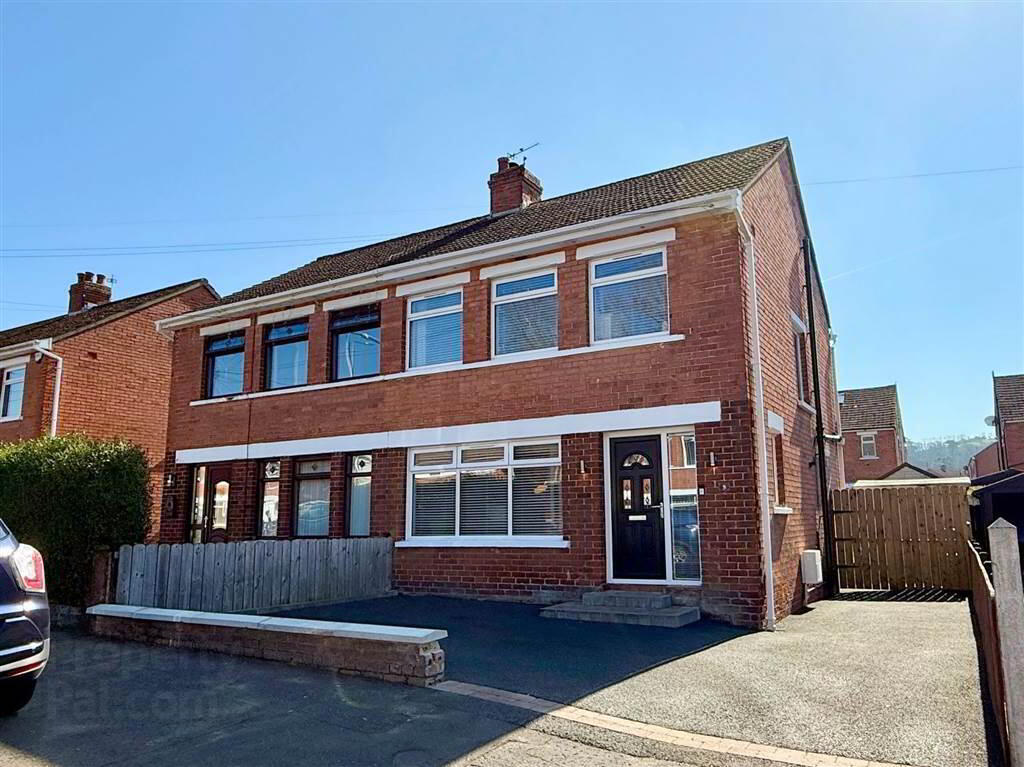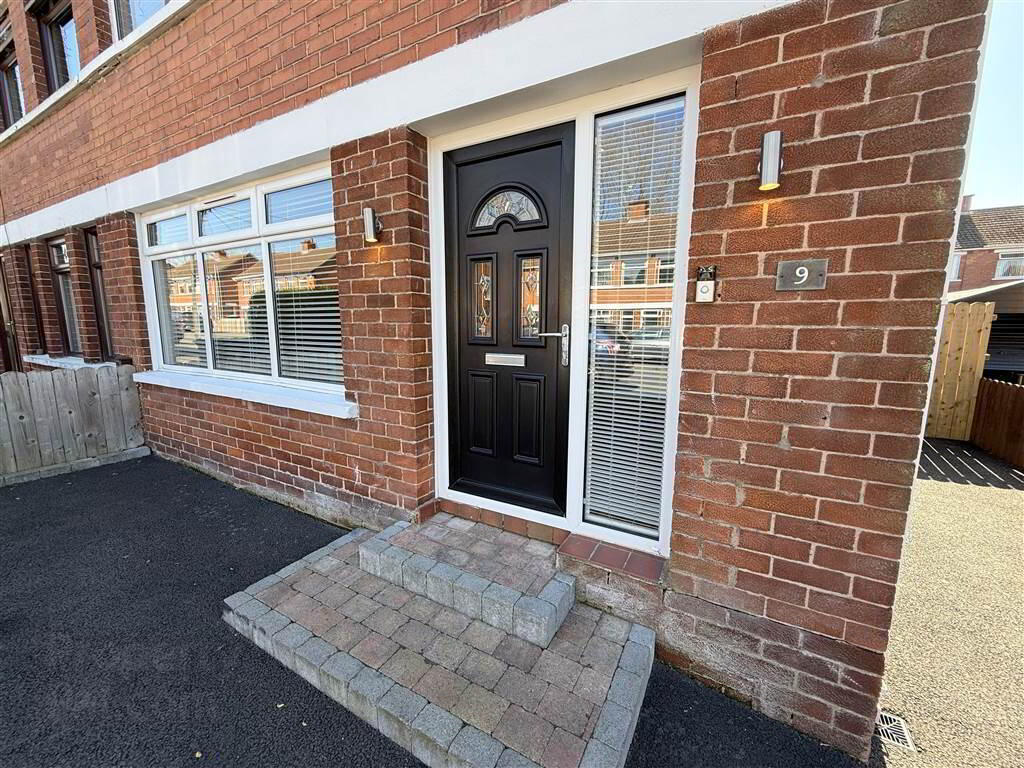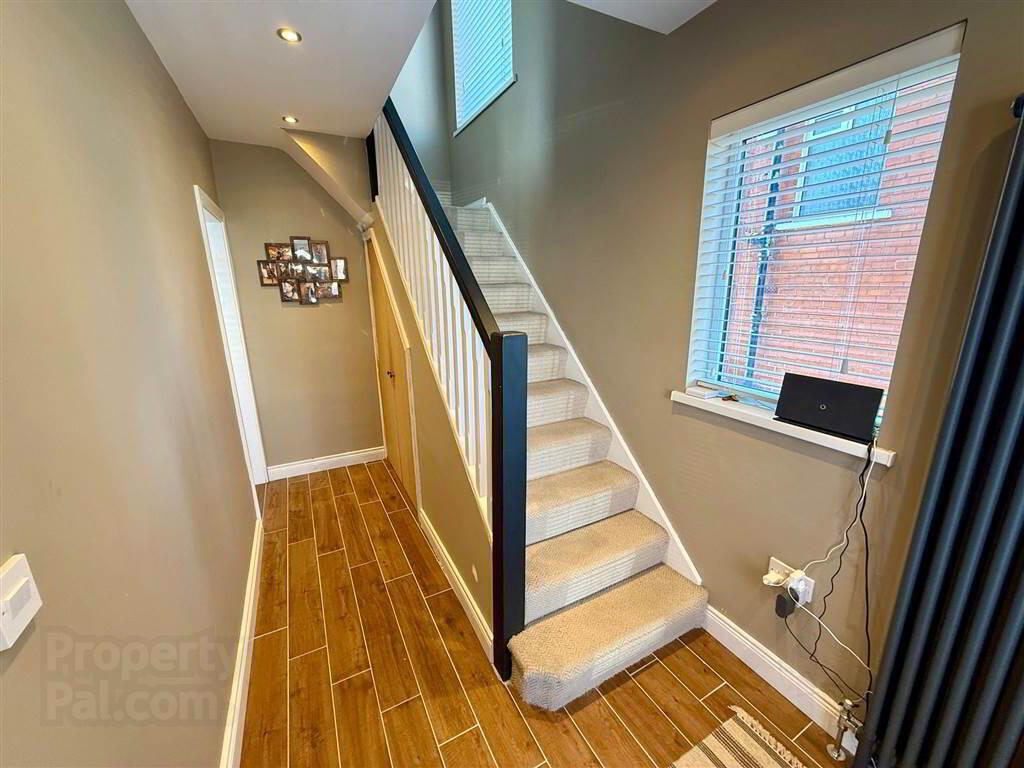


9 Merok Crescent,
Cregagh, Belfast, BT6 9LZ
3 Bed Semi-detached House
Guide Price £225,000
3 Bedrooms
2 Receptions
Property Overview
Status
For Sale
Style
Semi-detached House
Bedrooms
3
Receptions
2
Property Features
Tenure
Not Provided
Energy Rating
Broadband
*³
Property Financials
Price
Guide Price £225,000
Stamp Duty
Rates
£1,199.13 pa*¹
Typical Mortgage
Property Engagement
Views All Time
1,665

Features
- Semi Detached
- Presented To A High Standard Throughout
- Three Bedrooms
- Open Plan Living Room / Dining Room / Kitchen
- Modern Fitted Kitchen
- Luxury Bathroom With Bath And Walkin Shower
- Gas Central Heating
- UPVC Double Glazing
- Driveway
- Excellent Rear Garden
- Sought After Location
- Viewing Highly Recommended
Ground Floor
- HALLWAY:
- LIVING ROOM:
- 3.99m x 3.45m (13' 1" x 11' 4")
Open to dining room - DINING ROOM:
- 3.99m x 3.08m (13' 1" x 10' 1")
Open to kitchen. French patio doors to rear garden. - KITCHEN:
- 3.m x 2.22m (9' 10" x 7' 3")
Range of high and low level units . Gas hob with electric oven and extractor hood.1 1/2 sink , Integrated fridge/ freezer. Spot lighting . Built inn dishwasher.
First Floor
- LANDING:
- BEDROOM (1):
- 3.76m x 3.14m (12' 4" x 10' 4")
- BEDROOM (2):
- 3.3m x 3.1m (10' 10" x 10' 2")
- BEDROOM (3):
- 2.7m x 2.2m (8' 10" x 7' 3")
- BATHROOM:
- 2.18m x 1.65m (7' 2" x 5' 5")
White suite : Panel bath. walkin shower, dual flush w.c, pedestal wash hand basin. Tiled floor and part tiled walls. Spot lighting.
Outside
- EXTERIOR
- Driveway
Large Rear Garden With Lawn and Patio
Directions
From Cregagh Road turn onto Montgomery Road then fourth right into Stirling Avenue. Merok Crescent is first left.



