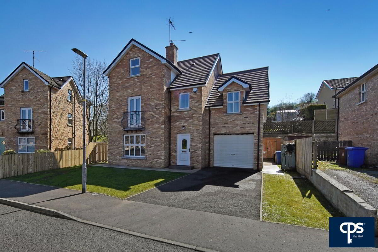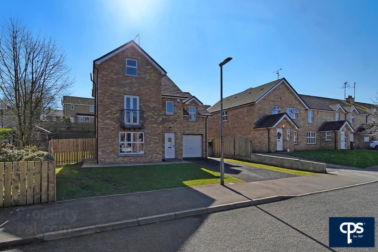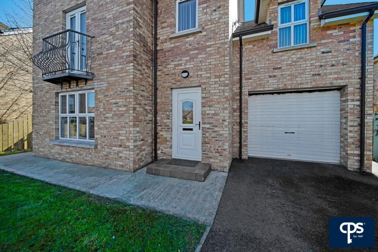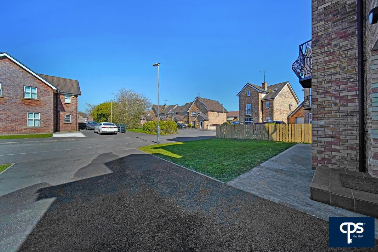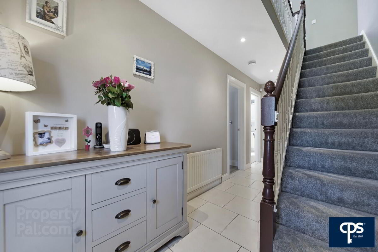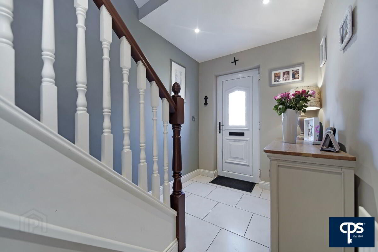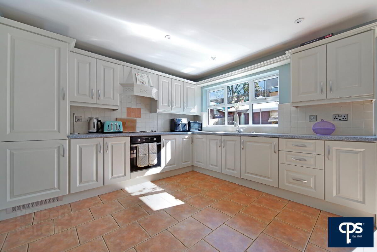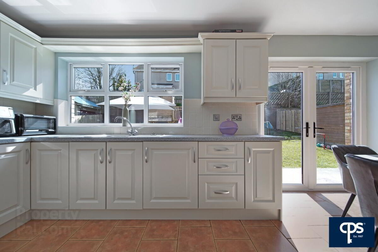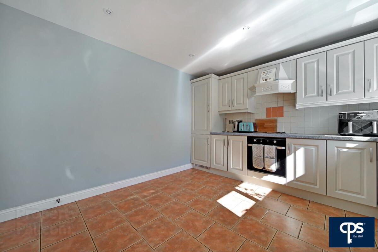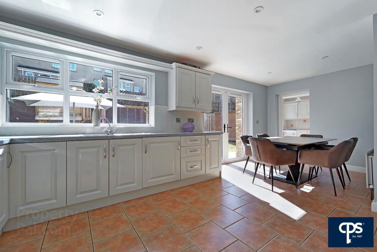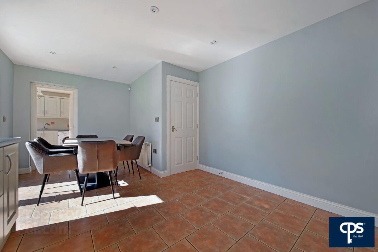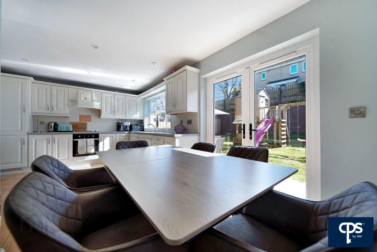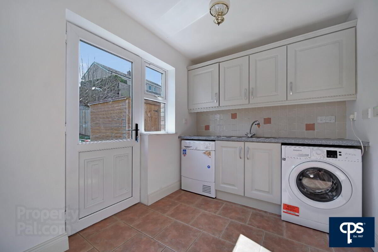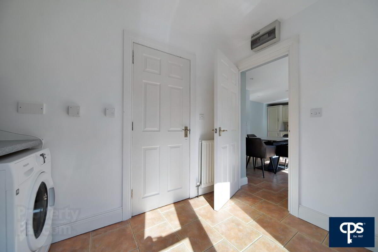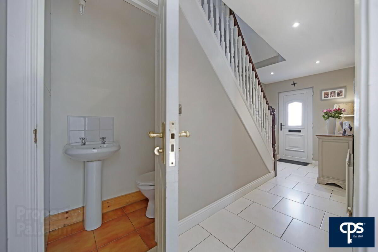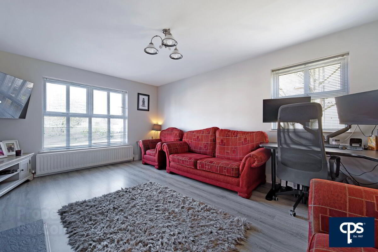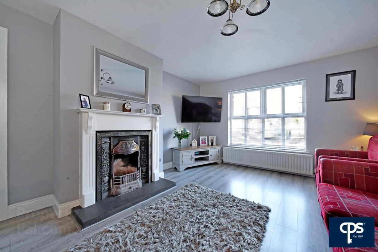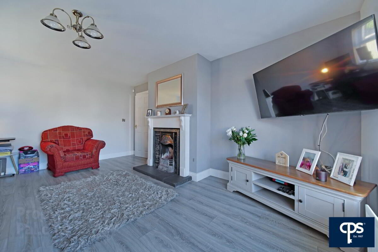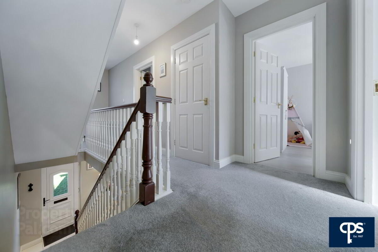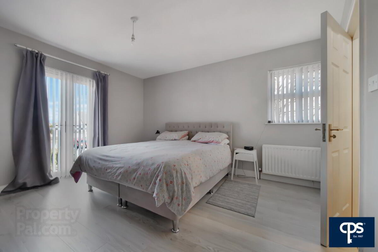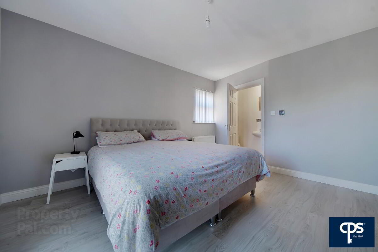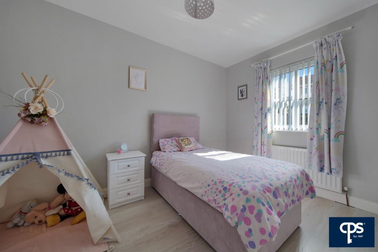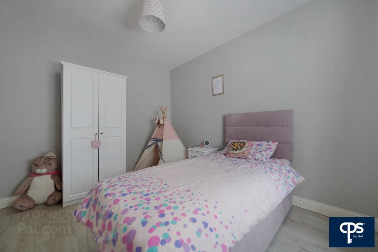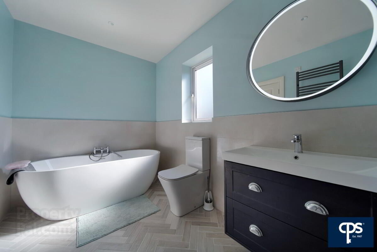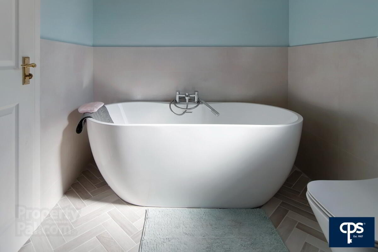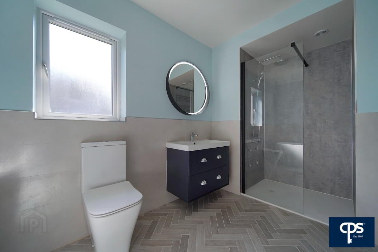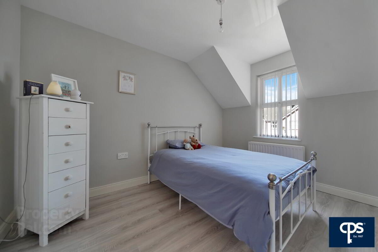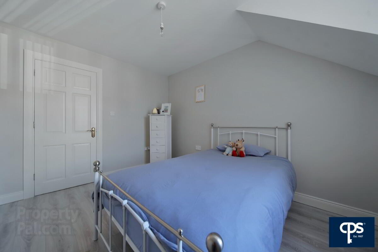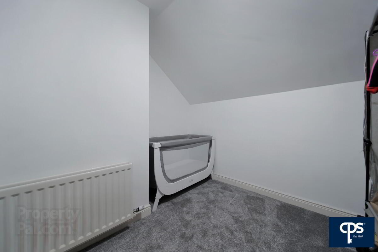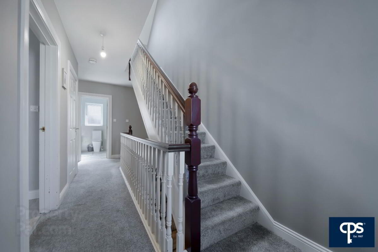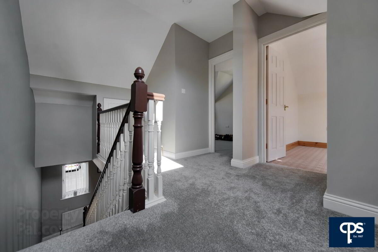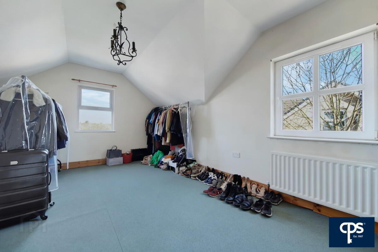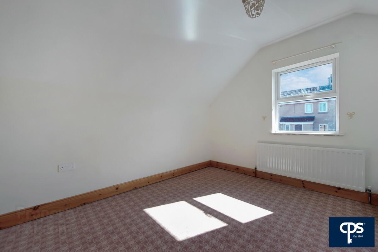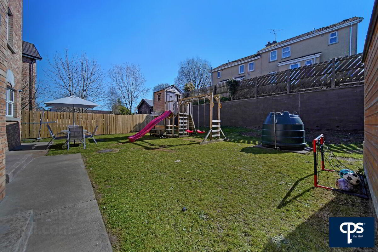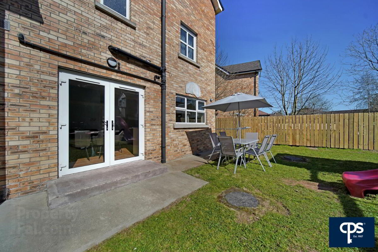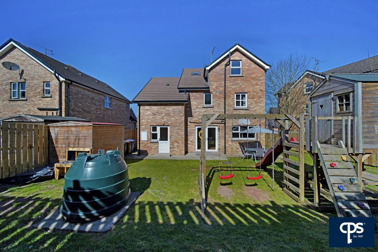9 Meadowcroft,
Dromore, Omagh, BT78 3JA
5 Bed Detached House
Offers Over £169,950
5 Bedrooms
3 Bathrooms
1 Reception
Property Overview
Status
For Sale
Style
Detached House
Bedrooms
5
Bathrooms
3
Receptions
1
Property Features
Tenure
Not Provided
Energy Rating
Heating
Oil
Broadband
*³
Property Financials
Price
Offers Over £169,950
Stamp Duty
Rates
£1,403.02 pa*¹
Typical Mortgage
Legal Calculator
Property Engagement
Views All Time
1,135
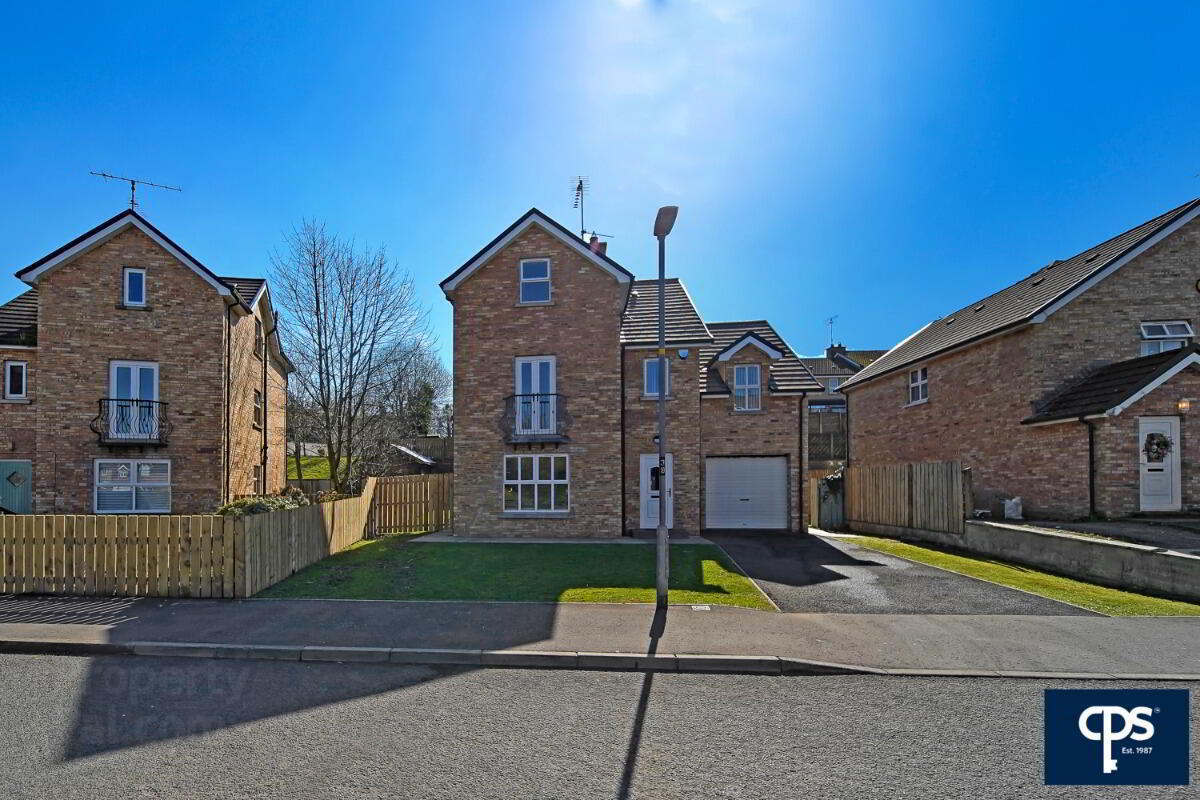
Beautifully presented detached family home in the popular Meadowcroft development on the outskirts of Dromore. Recently refurbished and finished to a high standard, this spacious property offers flexible accommodation over three floors, including five double bedrooms, a bright kitchen/dining area with patio doors to the rear garden, and a large living room with open fire. Features include an integrated garage, utility room, master en-suite, and ample storage. Externally, this property boasts a generous enclosed rear garden, front lawn, and off-street parking. Within walking distance to local amenities and just 9 miles from Omagh Town Centre this home is sure to attract a high level of interest from growing families and first time buyers alike.
Early viewing is highly recommended to avoid disappointment.
- Spacious 5 Bed Detached Home
- Maintained To High Standards Throughout
- Open Plan Kitchen / Dinette
- Spacious Living Room With Open Fire
- uPVC Double Glazing Throughout
- Oil Fired Central Heating
- Attached Garage
- Tarmac Off Street Parking
- Enclosed Rear Gardens Laid In Lawn
- Garden Laid In Lawn To Front Of The Property
- Within Walking Distance Of All Local Amenities
Accommodation:
Kitchen / Dinette – 5.94m x 3.49m
Fully fitted kitchen with an excellent range of high- and low-level units. Integrated appliances to include; electric oven, hob & extractor fan, fridge/freezer and dishwasher. Patio doors from dining area to rear garden. Tile flooring with partial wall tiling to kitchen.
Utility – 2.90m x 2.12m
Excellent range of high- and low-level units plumbed for white goods. External door leading to rear garden. Door leading to attached garage. Tile flooring with partial wall tiling.
W.C – 1.44m x 0.75m
Toilet, basin, pedestal. Tile flooring.
Living Room – 5.10m x 3.81m
Laminate wooden flooring. Feature fireplace with open fire.
First Floor
Master Bed - 4.09m x 3.78m
Laminate wooden flooring.
En-Suite – 2.89m x 0.91m
Toilet, basin, pedestal & electric shower. Tile flooring.
Bedroom 2 – 3.47m x 3.30m
Laminate wooden flooring.
Bedroom 3 – 3.52m x 2.90m
Laminate wooden flooring.
Storage / Dressing Room – 2.85m x 2.67m
Carpet flooring.
Bathroom – 4.03m x 2.02m
Contemporary family bathroom suite comprising, toilet, basin, vanity unit, freestanding bath, separate shower, wall mounted heated towel rail. Tile flooring with partial wall tiling.
Second Floor
Bedroom 4 – 5.00m x 3.77m
Carpet flooring.
Bedroom 5 – 3.76m x 3.49m
Carpet flooring.

